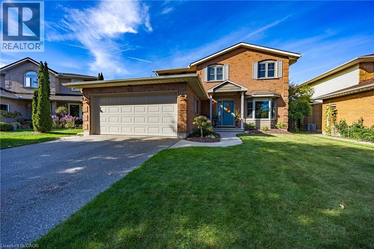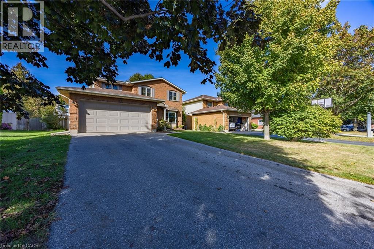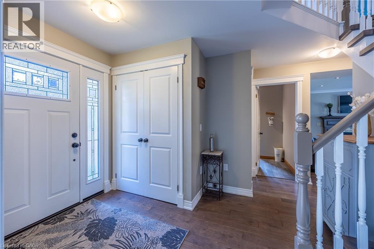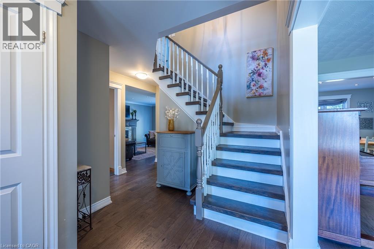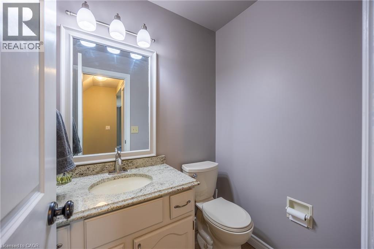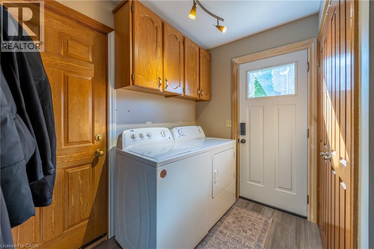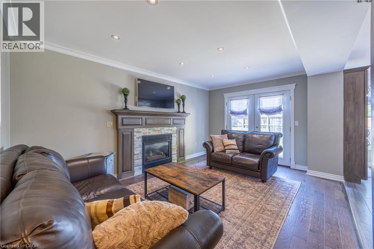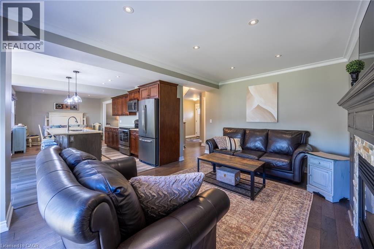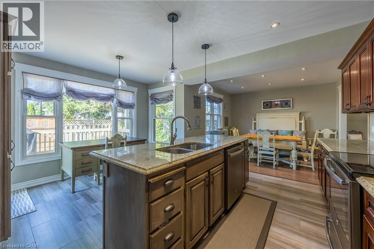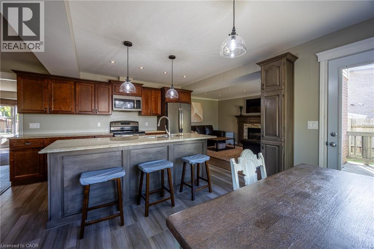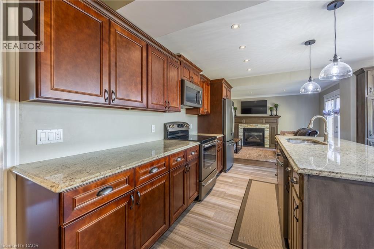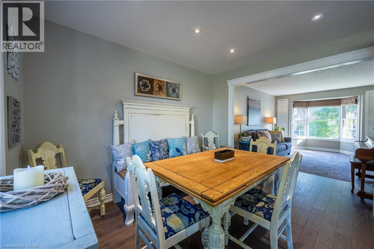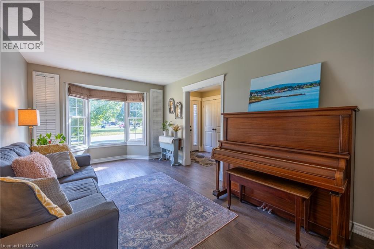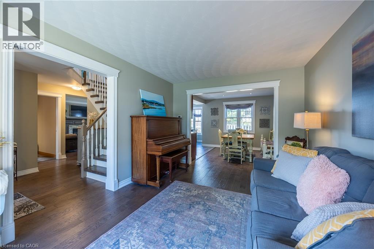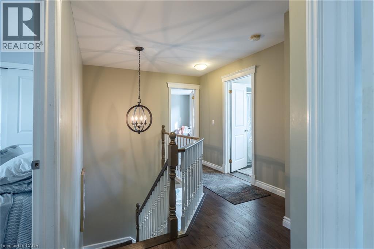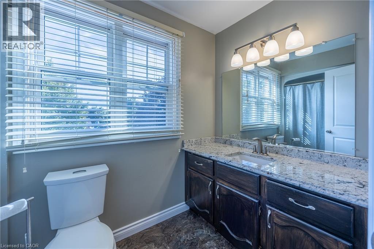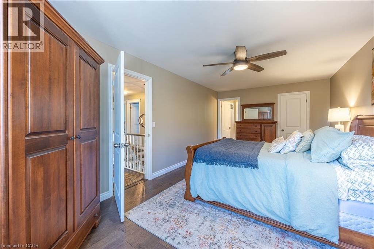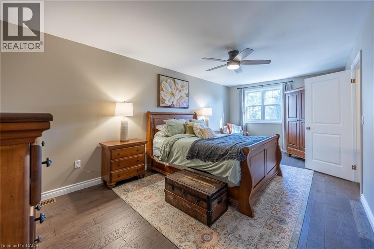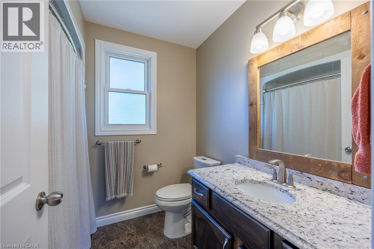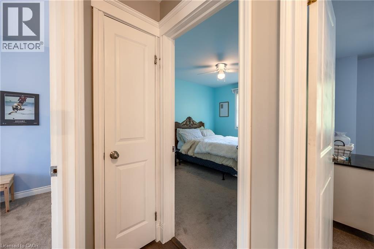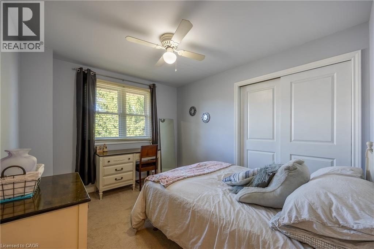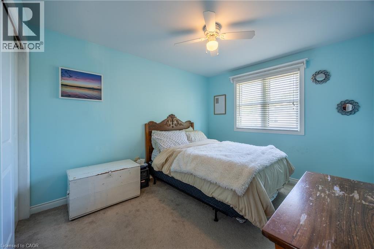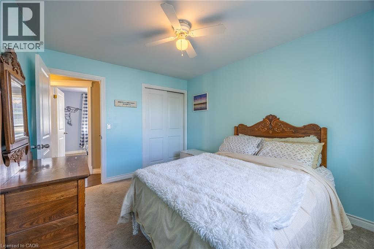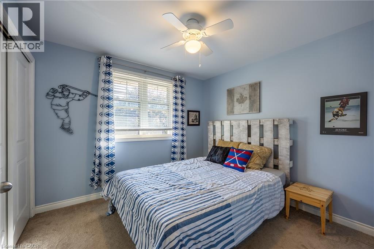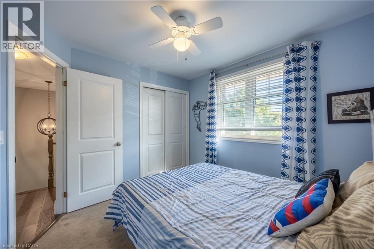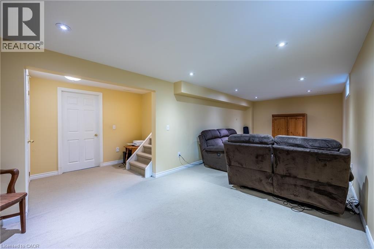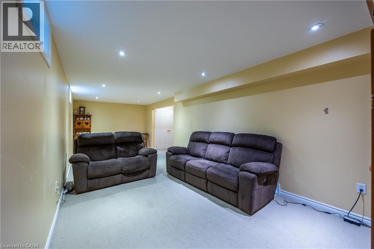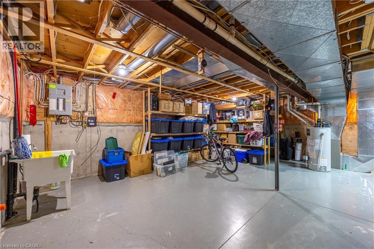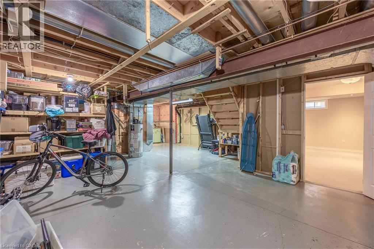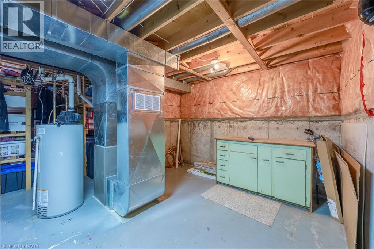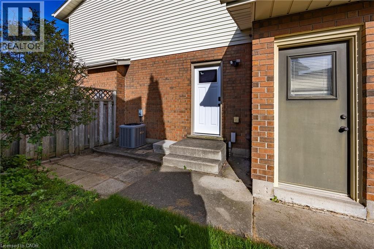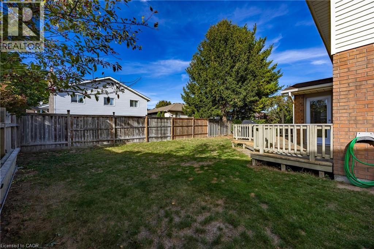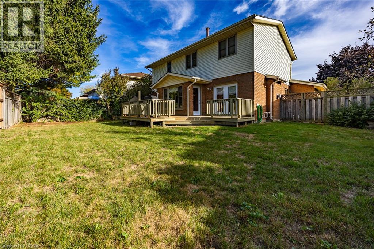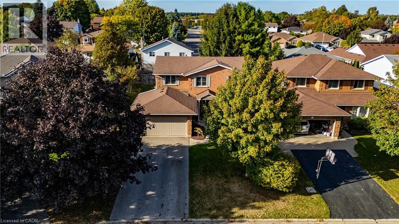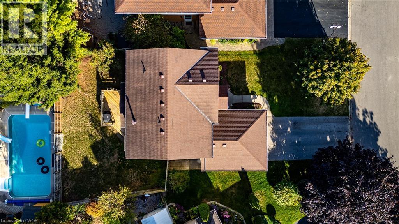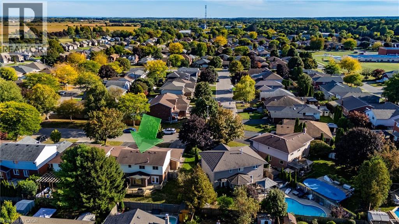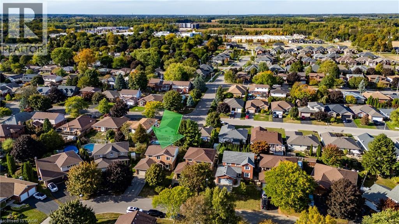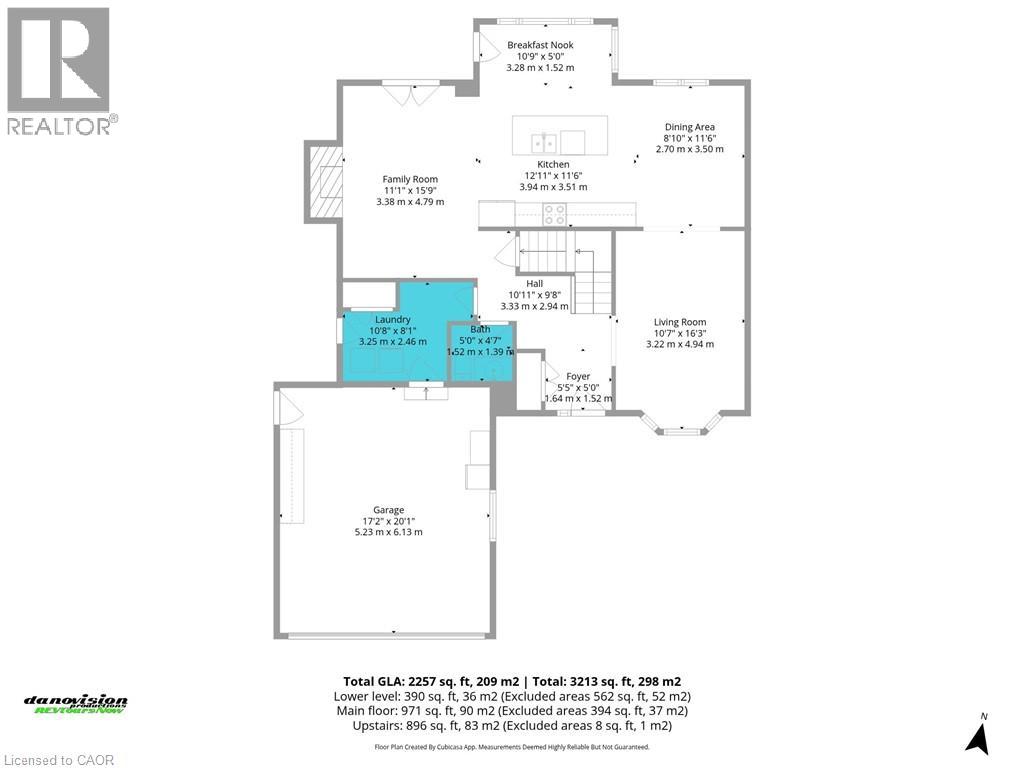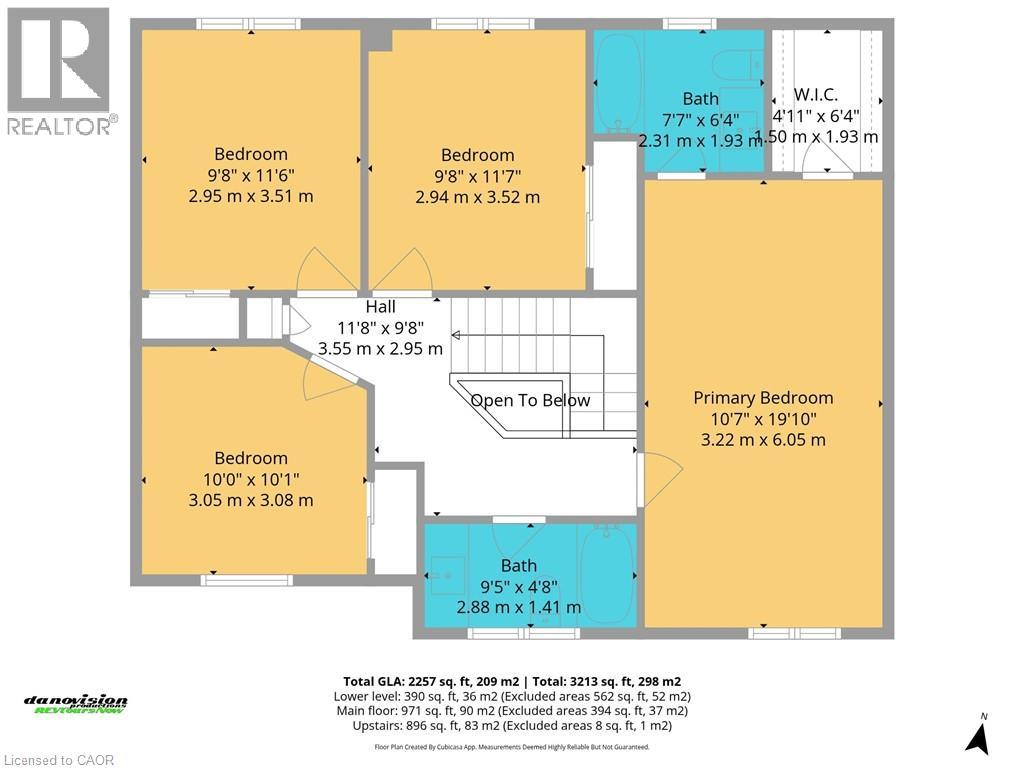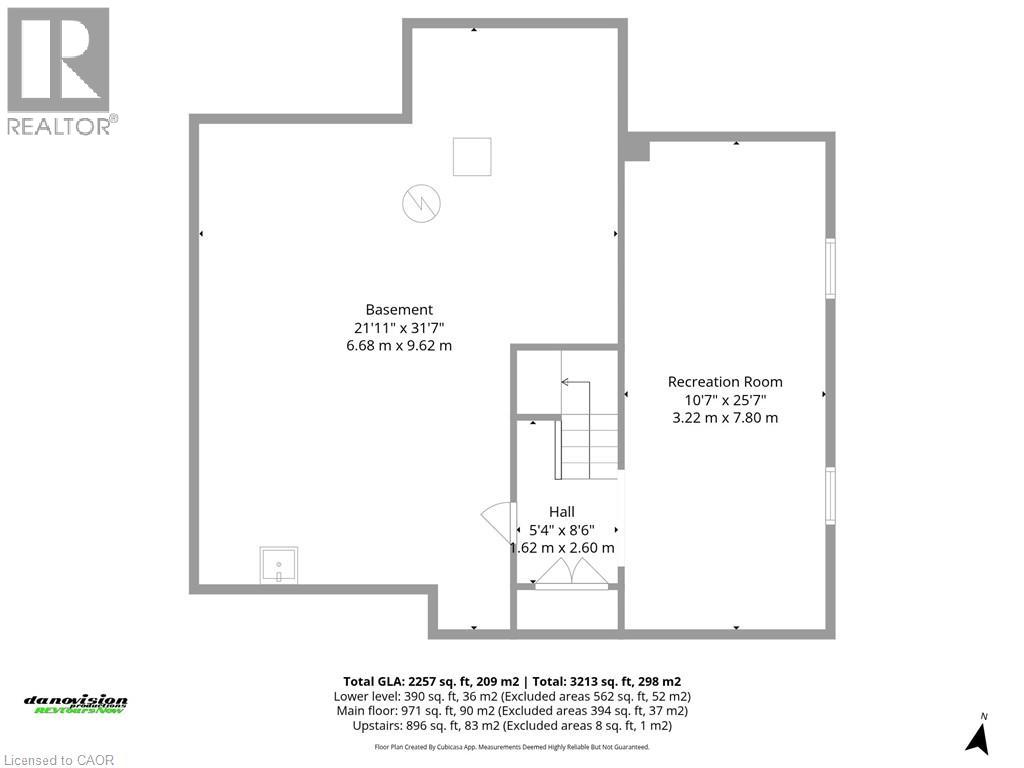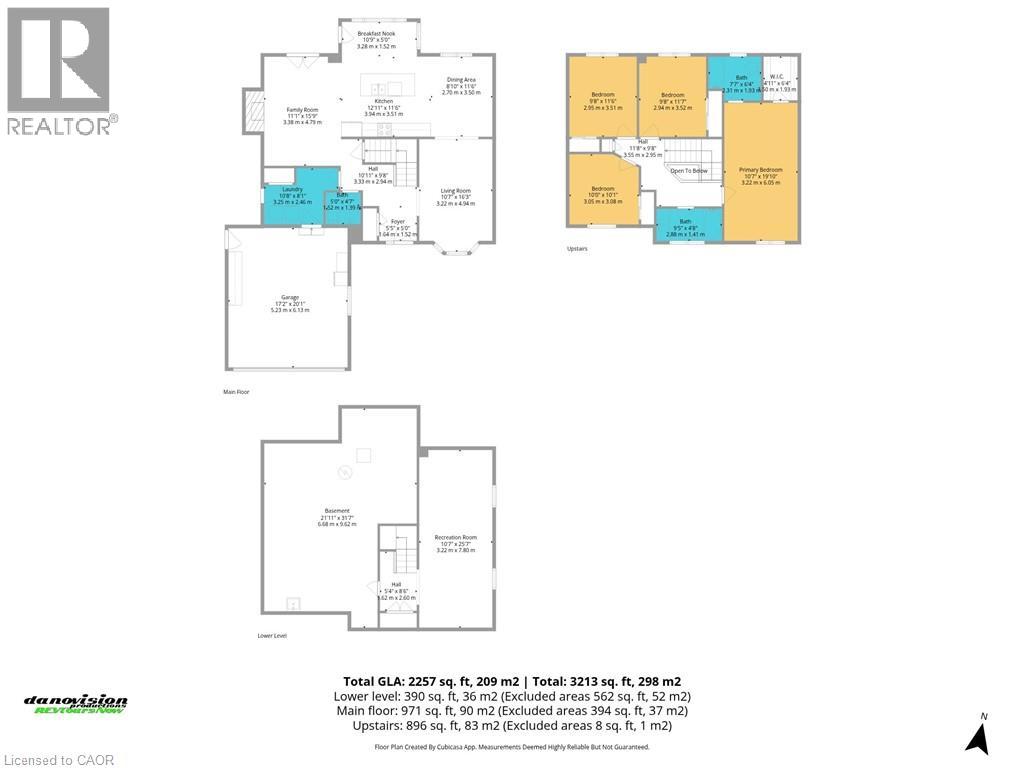22 Falls Crescent Simcoe, Ontario N3Y 5K5
$649,999
Are you in the market for a 4 bedroom home? This beautiful two storey, located at 22 Falls Cres. in Simcoe is the one for You. The home offers lots of room for the family to grow, with a total of 2257 finished sq. ft. There are 4 bedrooms, 2 & 1/2 bathrooms, a large open concept kitchen/dining room/ family room area and a formal living room, making it great for entertaining. The basement offers a finished Rec room and a large storage room to house all the utilities. This home has so much room for the family members to have their own space. Many upgrades and improvements were done in 2015 ,including Kitchen, Furnace, A/C, Hot Water heater, Water Softener, Windows, Front Door, and bathrooms. With just steps from the public school, and a short drive to amenities this home is conveniently located. Book a showing today before this one is gone. (id:63008)
Property Details
| MLS® Number | 40775931 |
| Property Type | Single Family |
| AmenitiesNearBy | Hospital, Place Of Worship, Schools, Shopping |
| EquipmentType | None |
| Features | Paved Driveway, Automatic Garage Door Opener |
| ParkingSpaceTotal | 6 |
| RentalEquipmentType | None |
Building
| BathroomTotal | 3 |
| BedroomsAboveGround | 4 |
| BedroomsTotal | 4 |
| Appliances | Central Vacuum, Dishwasher, Dryer, Refrigerator, Stove, Washer, Microwave Built-in, Window Coverings, Garage Door Opener |
| ArchitecturalStyle | 2 Level |
| BasementDevelopment | Partially Finished |
| BasementType | Full (partially Finished) |
| ConstructedDate | 1990 |
| ConstructionStyleAttachment | Detached |
| CoolingType | Central Air Conditioning |
| ExteriorFinish | Brick, Vinyl Siding |
| FireProtection | Smoke Detectors |
| Fixture | Ceiling Fans |
| FoundationType | Poured Concrete |
| HalfBathTotal | 1 |
| HeatingType | Forced Air |
| StoriesTotal | 2 |
| SizeInterior | 2257 Sqft |
| Type | House |
| UtilityWater | Municipal Water |
Parking
| Attached Garage |
Land
| Acreage | No |
| LandAmenities | Hospital, Place Of Worship, Schools, Shopping |
| Sewer | Municipal Sewage System |
| SizeFrontage | 47 Ft |
| SizeTotalText | Under 1/2 Acre |
| ZoningDescription | R1-b |
Rooms
| Level | Type | Length | Width | Dimensions |
|---|---|---|---|---|
| Second Level | Full Bathroom | 7'7'' x 6'4'' | ||
| Second Level | Primary Bedroom | 10'7'' x 19'10'' | ||
| Second Level | 4pc Bathroom | 9'5'' x 4'8'' | ||
| Second Level | Bedroom | 10'0'' x 10'1'' | ||
| Second Level | Bedroom | 9'8'' x 11'6'' | ||
| Second Level | Bedroom | 9'8'' x 11'7'' | ||
| Lower Level | Recreation Room | 25'7'' x 10'7'' | ||
| Main Level | 2pc Bathroom | 5'0'' x 4'7'' | ||
| Main Level | Laundry Room | 10'8'' x 8'1'' | ||
| Main Level | Family Room | 11'1'' x 15'9'' | ||
| Main Level | Breakfast | 10'9'' x 5'0'' | ||
| Main Level | Kitchen | 12'11'' x 11'6'' | ||
| Main Level | Dining Room | 8'10'' x 11'6'' | ||
| Main Level | Living Room | 10'7'' x 16'3'' | ||
| Main Level | Foyer | 5'5'' x 5'0'' |
https://www.realtor.ca/real-estate/28949800/22-falls-crescent-simcoe
Teresa Doughty
Salesperson
103 Queensway East
Simcoe, Ontario N3Y 4M5

