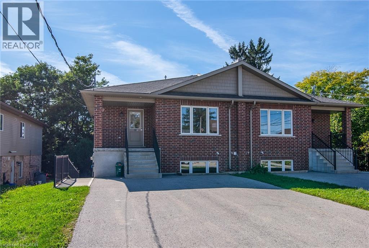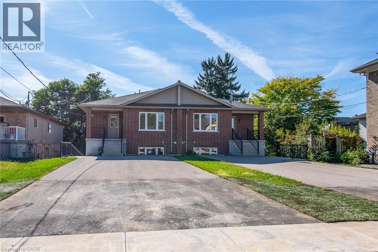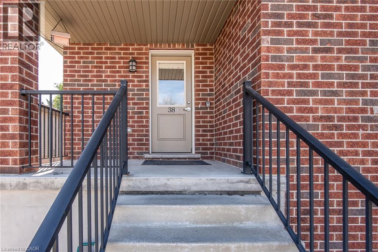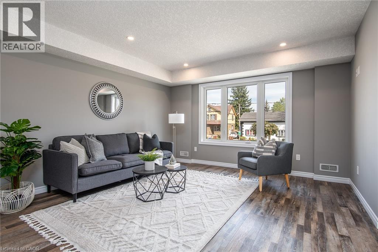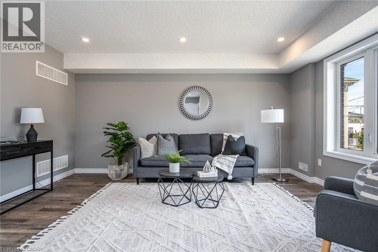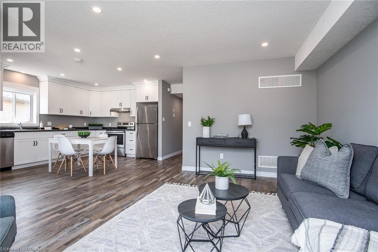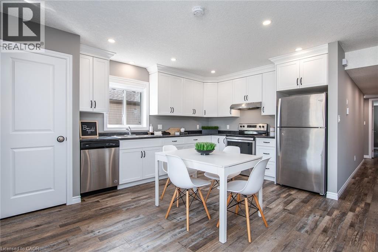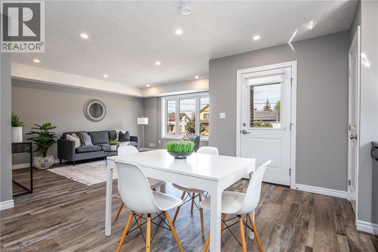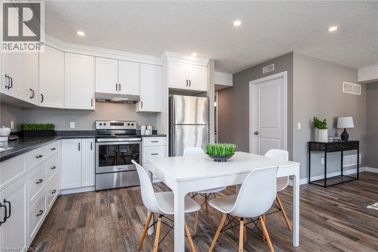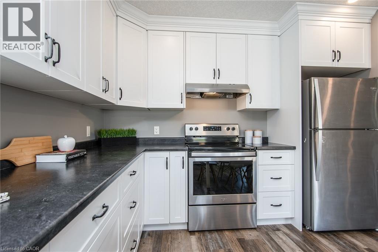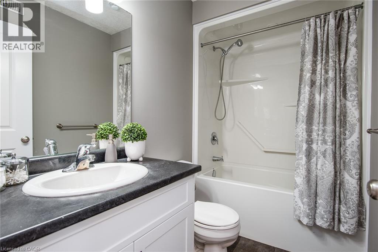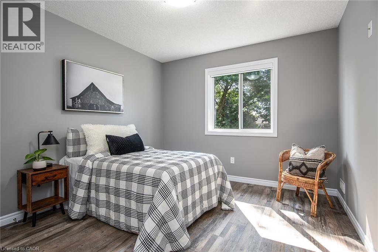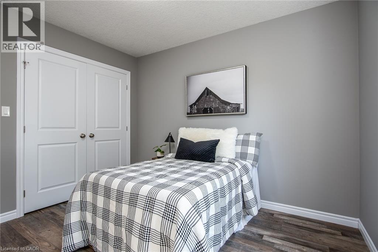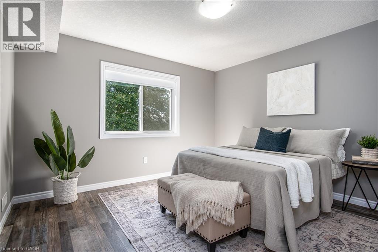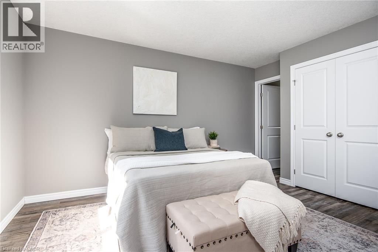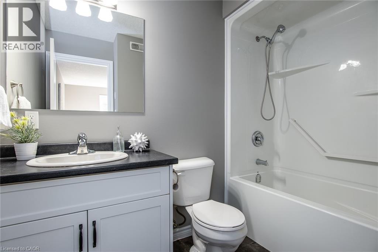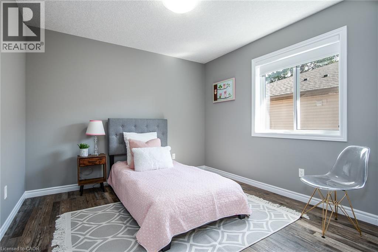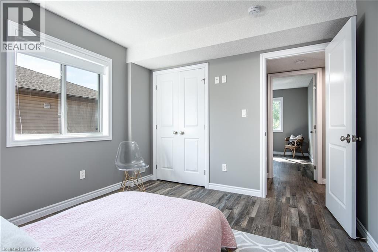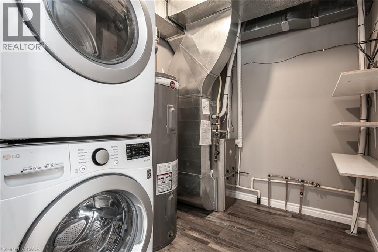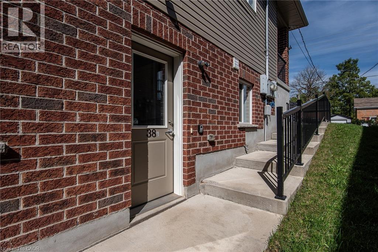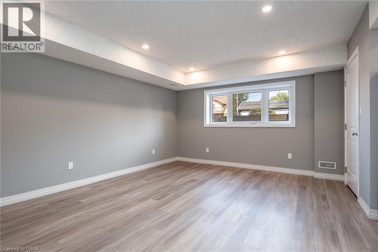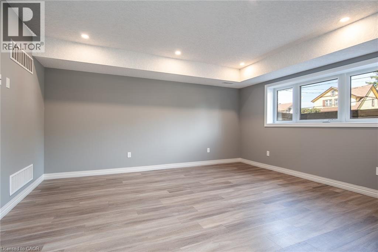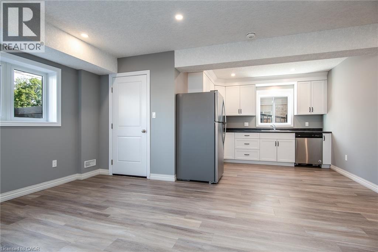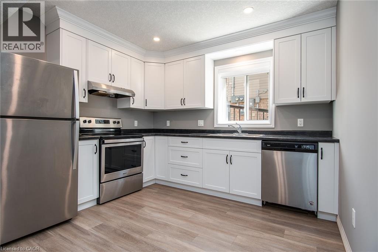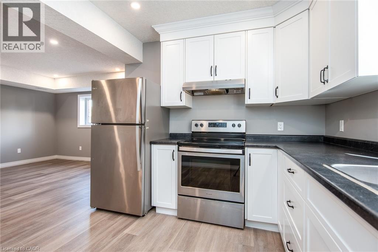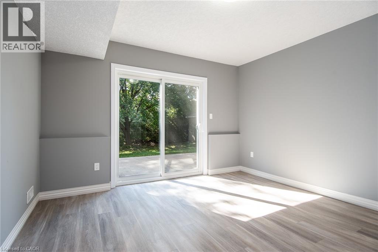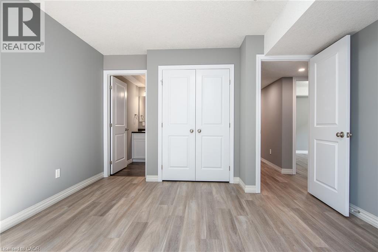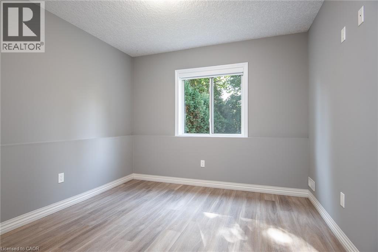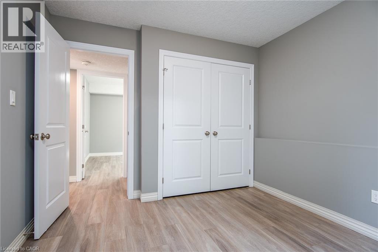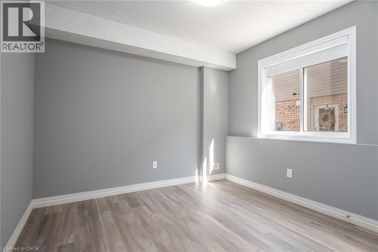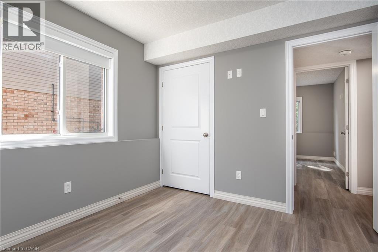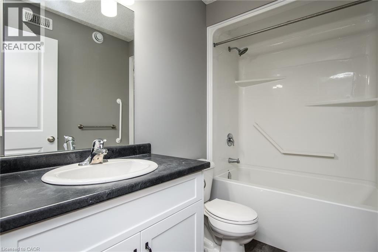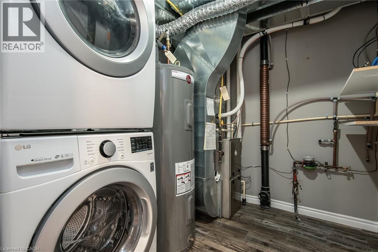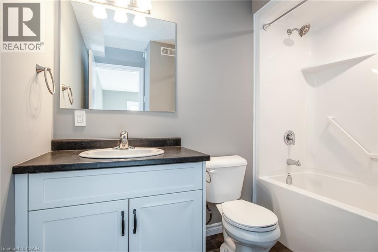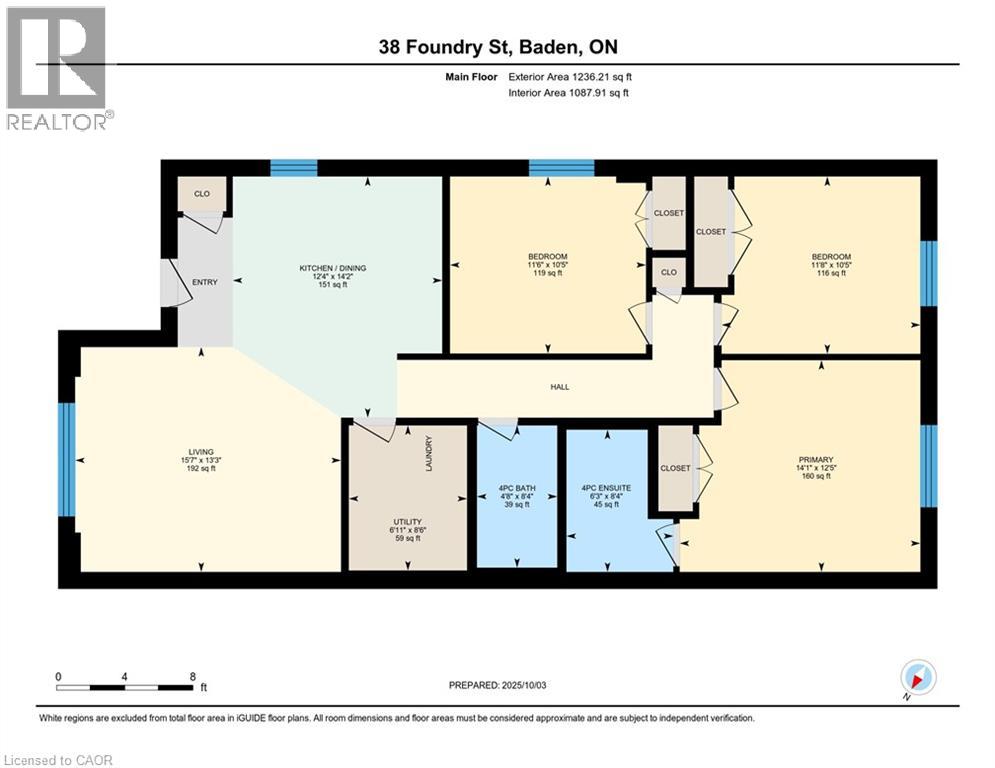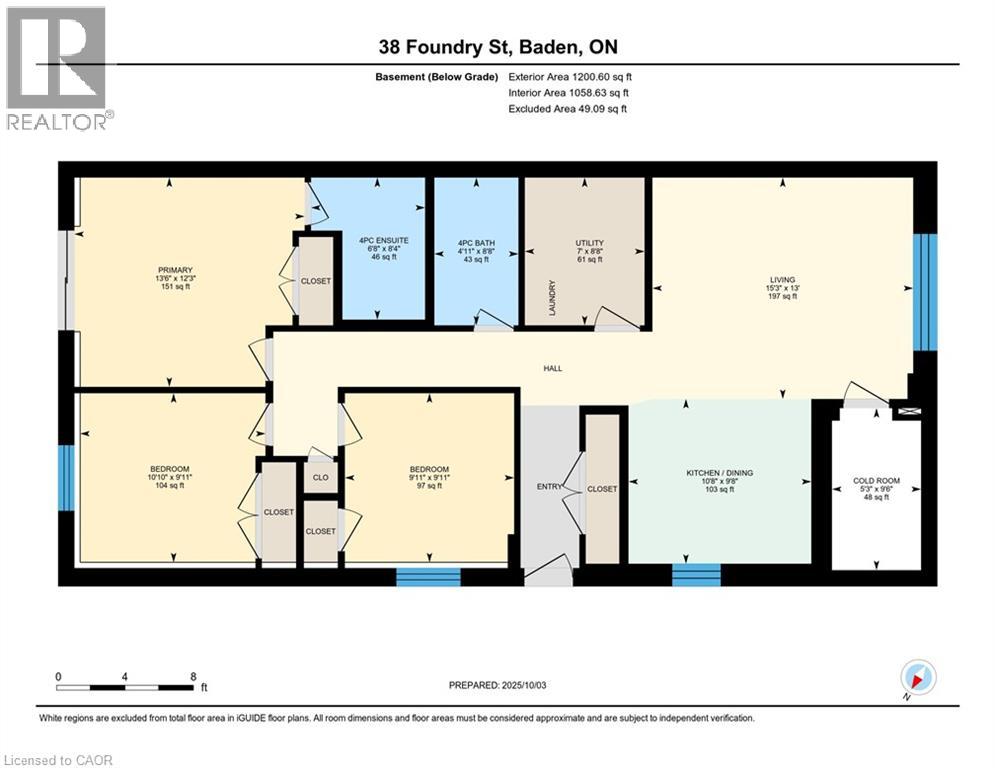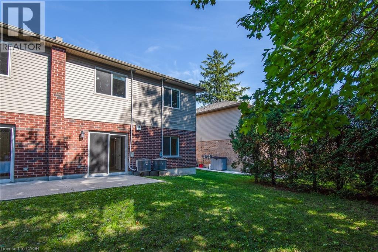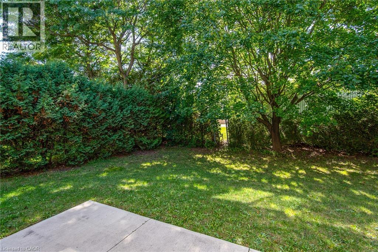38 Foundry Street Baden, Ontario N3A 2P6
$975,000
This purpose-built semi-detached raised bungalow duplex is just minutes from downtown Baden. Timeless red brick curb appeal paired with modern, carpet-free interiors in both units. Each feature 3 bedrooms, 2 bathrooms, including a private ensuite in the primary and a bright open-concept layout making each space inviting and functional. The lower unit includes a walk-out to the backyard and storage under the porch, plus each unit enjoys 3 parking spaces (double-wide, triple-deep driveway). Set in a welcoming small-town community close to schools, parks, and local amenities, this property offers flexibility for families and investors alike. Move into one unit and let the other cover over $400,000 of your mortgage (based on 25-year amortization at 4.14%) or rent both units at market rates for a strong 5.03% cap rate with minimal future upkeep. Separate gas and hydro meters on each unit, water is one bill. Have you always wanted to live right next door to friends or family!? 36 Foundry is a mirror image and also up for sale - you can see staged lower level photos there. (id:63008)
Property Details
| MLS® Number | 40776131 |
| Property Type | Single Family |
| AmenitiesNearBy | Golf Nearby, Park, Place Of Worship, Playground, Schools |
| Features | Paved Driveway, Sump Pump, In-law Suite |
| ParkingSpaceTotal | 6 |
| Structure | Porch |
Building
| BathroomTotal | 4 |
| BedroomsAboveGround | 3 |
| BedroomsBelowGround | 3 |
| BedroomsTotal | 6 |
| Appliances | Water Meter |
| ArchitecturalStyle | Raised Bungalow |
| BasementDevelopment | Finished |
| BasementType | Full (finished) |
| ConstructedDate | 2020 |
| ConstructionStyleAttachment | Semi-detached |
| CoolingType | Central Air Conditioning |
| ExteriorFinish | Brick Veneer, Vinyl Siding |
| FoundationType | Poured Concrete |
| HeatingFuel | Natural Gas |
| HeatingType | Forced Air |
| StoriesTotal | 1 |
| SizeInterior | 2246 Sqft |
| Type | House |
| UtilityWater | Municipal Water |
Land
| AccessType | Road Access, Highway Access |
| Acreage | No |
| LandAmenities | Golf Nearby, Park, Place Of Worship, Playground, Schools |
| Sewer | Municipal Sewage System |
| SizeDepth | 134 Ft |
| SizeFrontage | 33 Ft |
| SizeTotalText | Under 1/2 Acre |
| ZoningDescription | R |
Rooms
| Level | Type | Length | Width | Dimensions |
|---|---|---|---|---|
| Basement | 4pc Bathroom | 8'4'' x 6'8'' | ||
| Basement | Primary Bedroom | 13'6'' x 12'3'' | ||
| Basement | Bedroom | 10'10'' x 9'11'' | ||
| Basement | Bedroom | 9'11'' x 9'11'' | ||
| Basement | 4pc Bathroom | 8'8'' x 4'11'' | ||
| Basement | Laundry Room | 8'8'' x 7'0'' | ||
| Basement | Living Room | 15'3'' x 13'0'' | ||
| Basement | Eat In Kitchen | 10'8'' x 9'8'' | ||
| Main Level | Bedroom | 11'6'' x 10'5'' | ||
| Main Level | Bedroom | 11'8'' x 10'5'' | ||
| Main Level | 4pc Bathroom | 8'4'' x 6'3'' | ||
| Main Level | Primary Bedroom | 14'1'' x 12'5'' | ||
| Main Level | 4pc Bathroom | 8'4'' x 4'8'' | ||
| Main Level | Laundry Room | 8'6'' x 6'11'' | ||
| Main Level | Living Room | 15'7'' x 13'3'' | ||
| Main Level | Eat In Kitchen | 14'2'' x 12'4'' |
https://www.realtor.ca/real-estate/28951098/38-foundry-street-baden
Luke Shantz
Broker
180 Weber Street South Unit A
Waterloo, Ontario N2J 2B2

