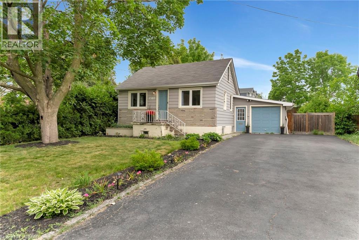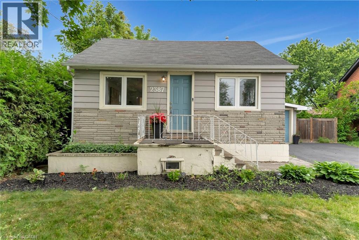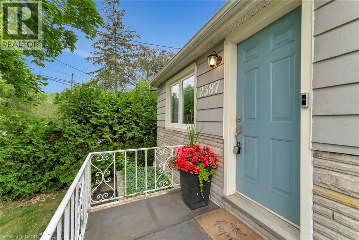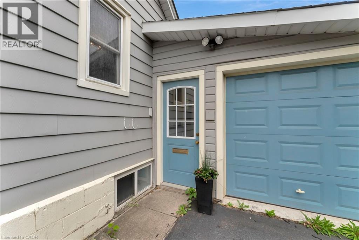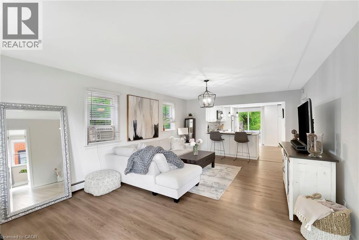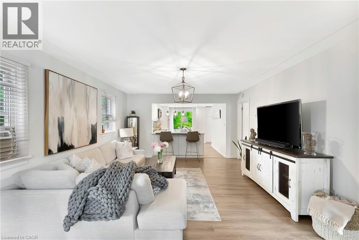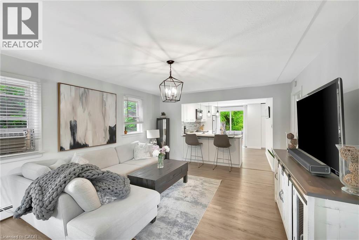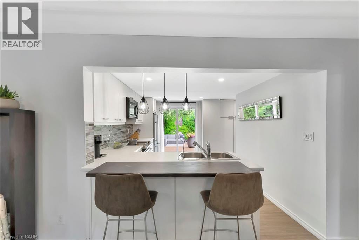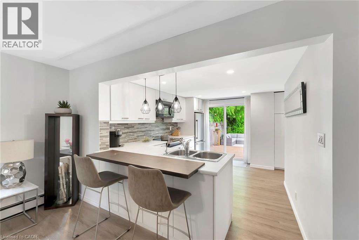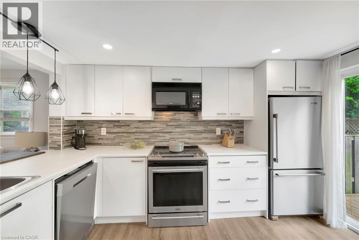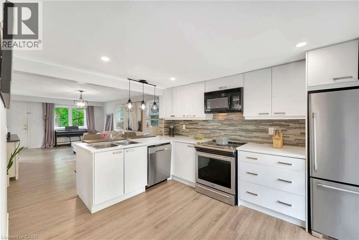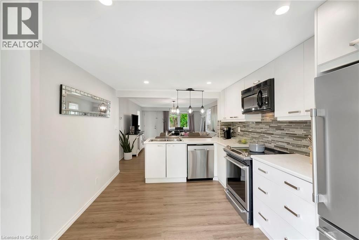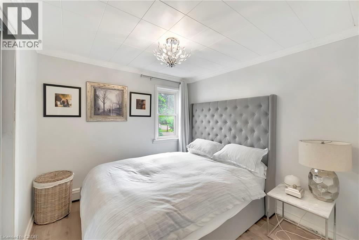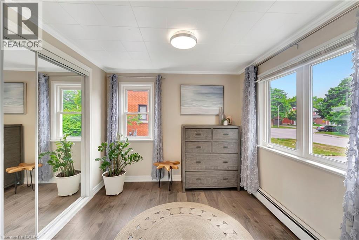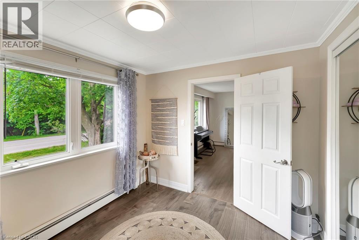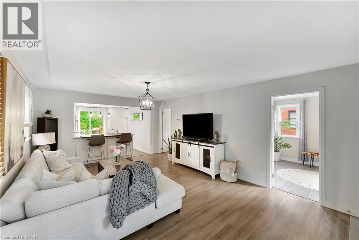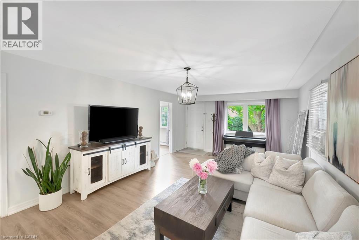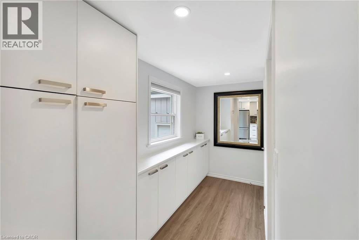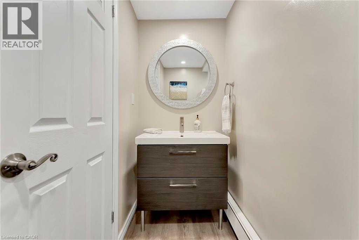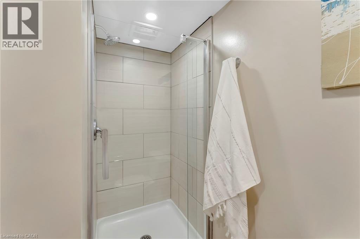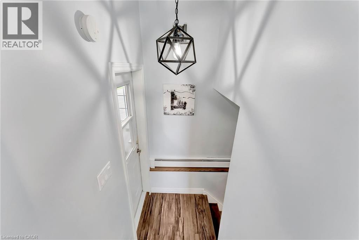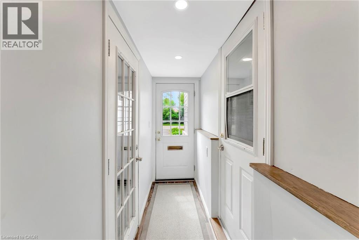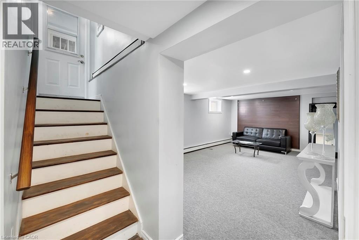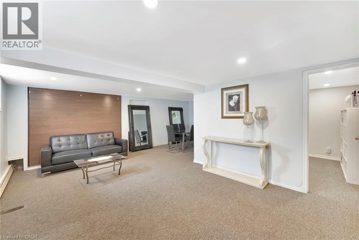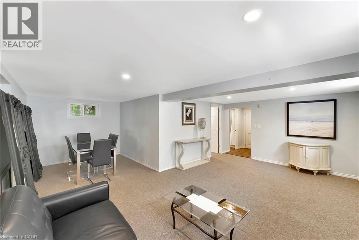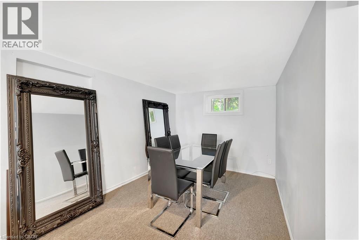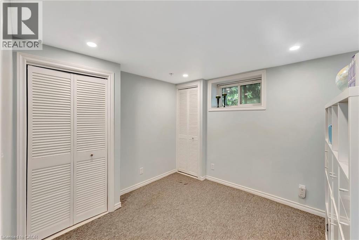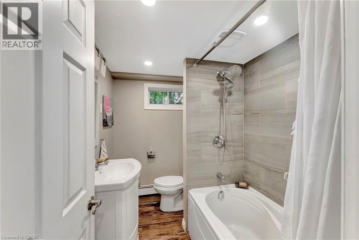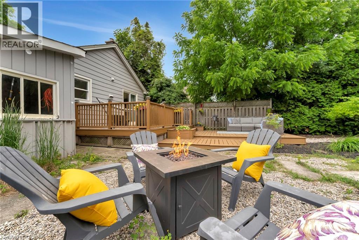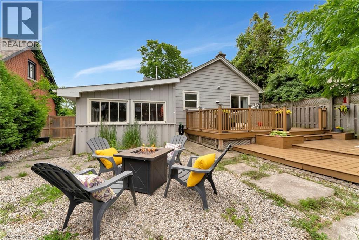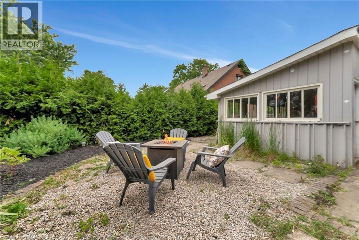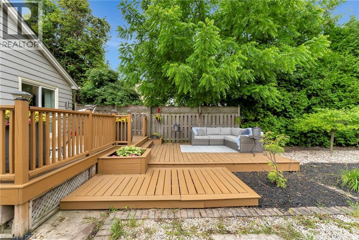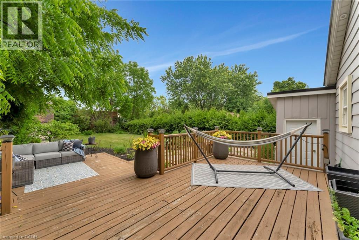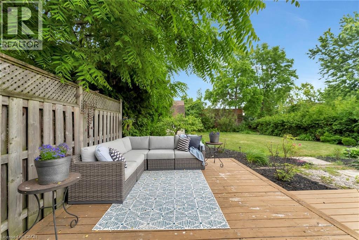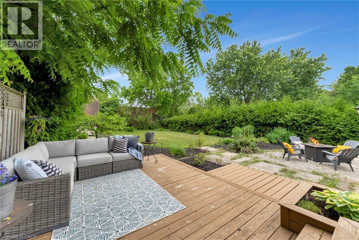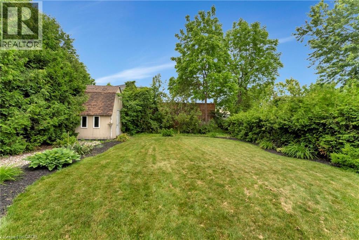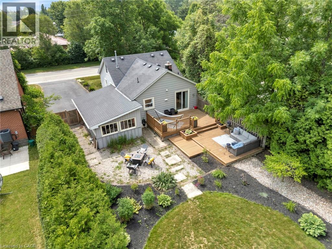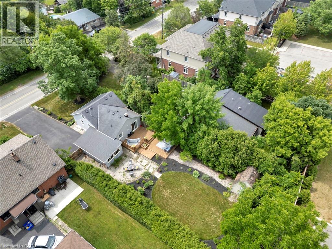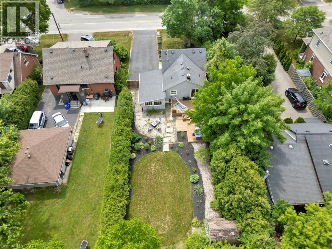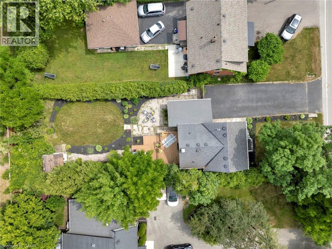2387 Glenwood School Drive Burlington, Ontario L7R 3R9
$899,900
Charming Bungalow on Oversized Lot Live In or Build Your Dream Home! Don't miss this rare opportunity to own a beautifully maintained 2+1 bedroom bungalow on an impressive 50x150 ft treed lot. Whether you're looking to move in, invest, or build new, this property has endless potential in a prime location! Step inside to a warm and inviting open-concept layout featuring an updated kitchen with a breakfast bar, modern finishes, and glass sliding doors that lead to a fully landscaped, private backyard oasis perfect for entertaining or relaxing. The home also features two tastefully renovated bathrooms and a spacious lower level with an additional bedroom and living space. With a double-wide driveway that fits up to 6 vehicles, parking will never be an issue. Conveniently located within walking distance to the GO Train, and just minutes to downtown shops, dining, top-rated schools, and highway access this home has the perfect blend of charm, privacy, and location. (id:63008)
Property Details
| MLS® Number | 40775721 |
| Property Type | Single Family |
| AmenitiesNearBy | Park, Playground |
| ParkingSpaceTotal | 7 |
Building
| BathroomTotal | 2 |
| BedroomsAboveGround | 2 |
| BedroomsBelowGround | 1 |
| BedroomsTotal | 3 |
| Appliances | Dishwasher, Dryer, Microwave, Refrigerator, Stove, Washer, Window Coverings |
| ArchitecturalStyle | Bungalow |
| BasementDevelopment | Finished |
| BasementType | Full (finished) |
| ConstructionStyleAttachment | Detached |
| CoolingType | Window Air Conditioner |
| ExteriorFinish | Aluminum Siding, Brick |
| HeatingType | Baseboard Heaters |
| StoriesTotal | 1 |
| SizeInterior | 869 Sqft |
| Type | House |
| UtilityWater | Municipal Water |
Parking
| Detached Garage |
Land
| Acreage | No |
| LandAmenities | Park, Playground |
| Sewer | Municipal Sewage System |
| SizeDepth | 150 Ft |
| SizeFrontage | 50 Ft |
| SizeTotalText | Under 1/2 Acre |
| ZoningDescription | R3.1 |
Rooms
| Level | Type | Length | Width | Dimensions |
|---|---|---|---|---|
| Basement | Laundry Room | 12'5'' x 8'1'' | ||
| Basement | 4pc Bathroom | 8'0'' x 6'0'' | ||
| Basement | Bedroom | 9'9'' x 11'4'' | ||
| Basement | Recreation Room | 22'6'' x 26'2'' | ||
| Main Level | 3pc Bathroom | 6'8'' x 7'7'' | ||
| Main Level | Kitchen | 9'11'' x 13'3'' | ||
| Main Level | Living Room | 12'6'' x 20'9'' | ||
| Main Level | Bedroom | 9'8'' x 9'0'' | ||
| Main Level | Bedroom | 9'8'' x 8'11'' |
https://www.realtor.ca/real-estate/28945887/2387-glenwood-school-drive-burlington
Jennifer Van Sickle
Salesperson
103e-1320 Cornwall Road
Oakville, Ontario L6J 7W5

