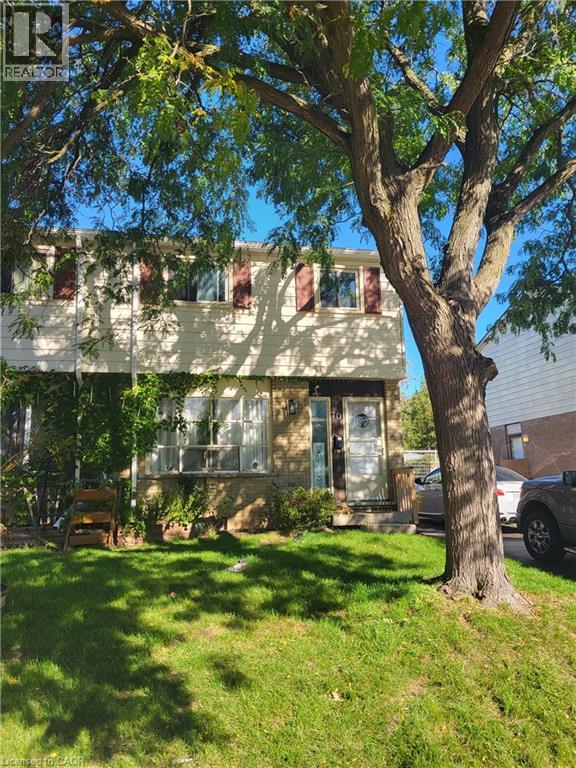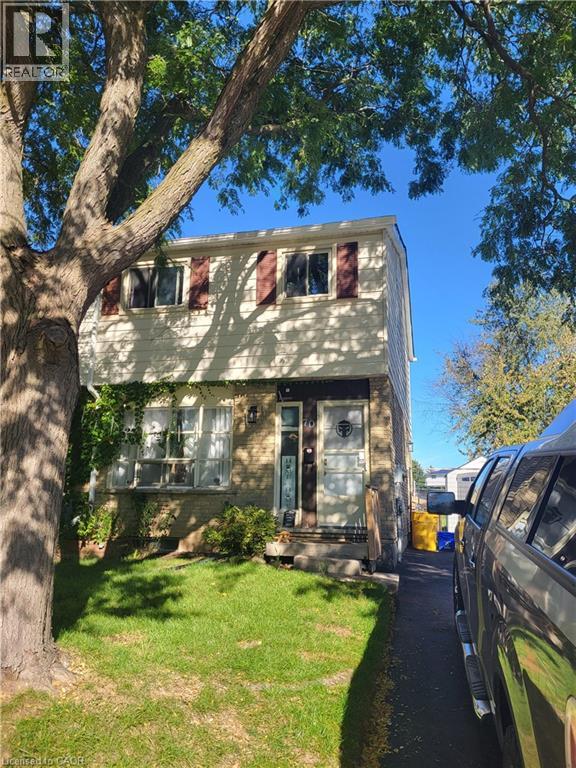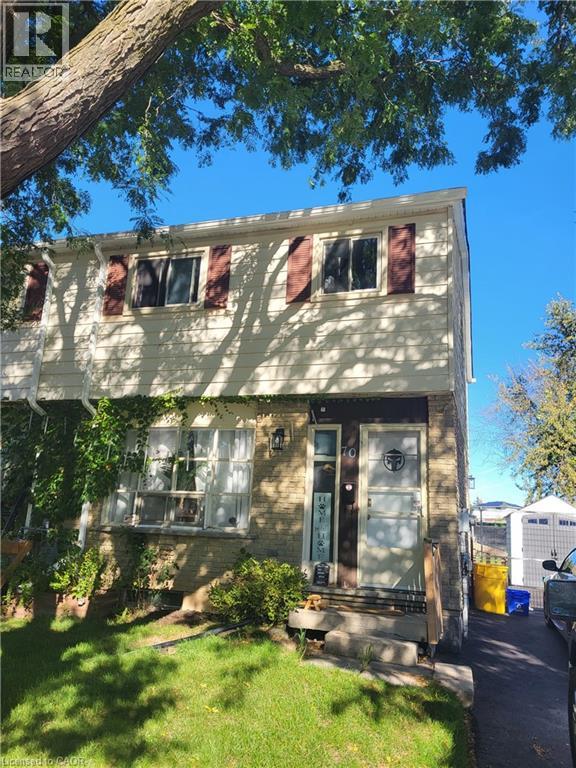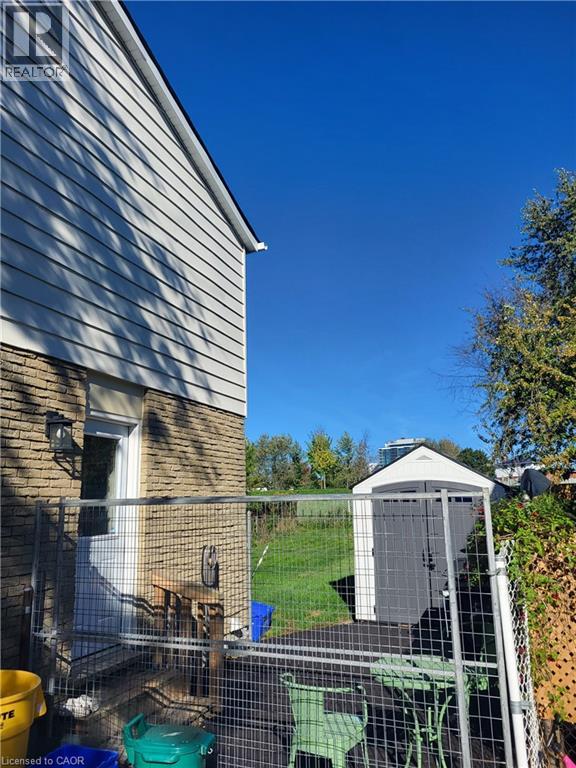70 Timberlane Crescent Kitchener, Ontario N2N 1S9
$489,900
Preferred location for the family. Backing onto John Darling Public School in Forest Heights, this 3 bedroom semi with a fenced yard is ready for your personal touch. Brand new driveway, low maintenance exterior, newer gas furnace and brand new owned hot water tank. This home can offer affordable living in a great neighbourhood with easy access to major highways and shopping. (id:63008)
Property Details
| MLS® Number | 40773527 |
| Property Type | Single Family |
| AmenitiesNearBy | Hospital, Park, Place Of Worship, Playground, Public Transit, Schools, Shopping, Ski Area |
| CommunityFeatures | Community Centre |
| Features | Conservation/green Belt, Sump Pump |
| ParkingSpaceTotal | 3 |
Building
| BathroomTotal | 1 |
| BedroomsAboveGround | 3 |
| BedroomsTotal | 3 |
| ArchitecturalStyle | 2 Level |
| BasementDevelopment | Partially Finished |
| BasementType | Full (partially Finished) |
| ConstructionStyleAttachment | Semi-detached |
| CoolingType | None |
| ExteriorFinish | Aluminum Siding, Brick |
| FoundationType | Poured Concrete |
| HeatingFuel | Natural Gas |
| HeatingType | Forced Air |
| StoriesTotal | 2 |
| SizeInterior | 1083 Sqft |
| Type | House |
| UtilityWater | Municipal Water |
Land
| AccessType | Highway Access, Highway Nearby |
| Acreage | No |
| LandAmenities | Hospital, Park, Place Of Worship, Playground, Public Transit, Schools, Shopping, Ski Area |
| Sewer | Municipal Sewage System |
| SizeFrontage | 30 Ft |
| SizeTotalText | Under 1/2 Acre |
| ZoningDescription | R2b |
Rooms
| Level | Type | Length | Width | Dimensions |
|---|---|---|---|---|
| Second Level | 4pc Bathroom | Measurements not available | ||
| Second Level | Bedroom | 10'0'' x 8'0'' | ||
| Second Level | Bedroom | 10'0'' x 10'0'' | ||
| Second Level | Primary Bedroom | 13'0'' x 10'0'' | ||
| Main Level | Living Room | 17'0'' x 14'0'' | ||
| Main Level | Kitchen | 17'0'' x 11'0'' |
https://www.realtor.ca/real-estate/28946284/70-timberlane-crescent-kitchener
Ronald L. Hill
Salesperson
901 Victoria St. N.
Kitchener, Ontario N2B 3C3
Ania Hill
Salesperson
901 Victoria Street N., Suite B
Kitchener, Ontario N2B 3C3






