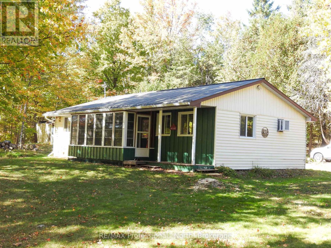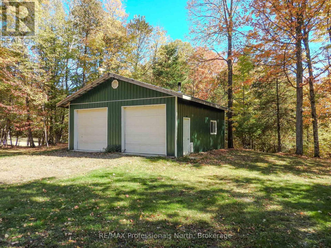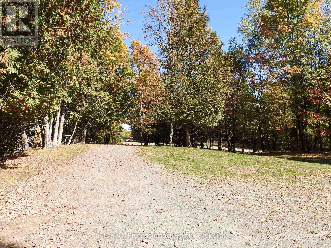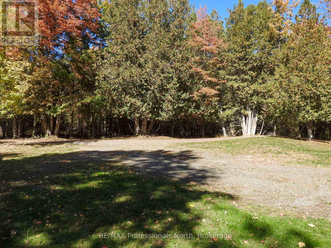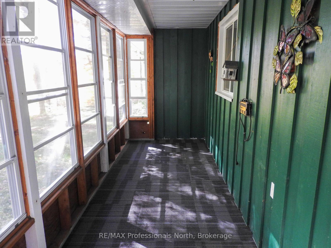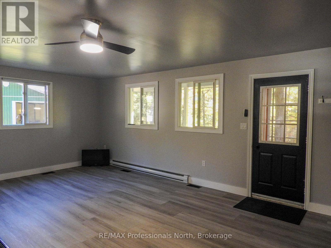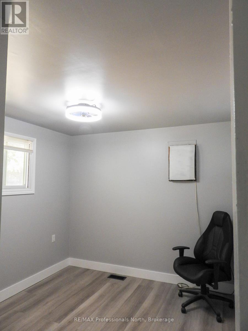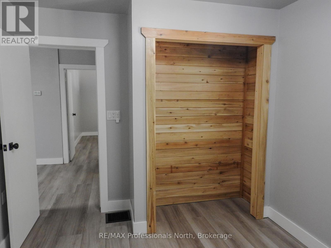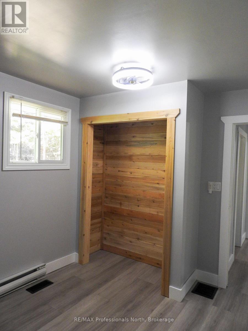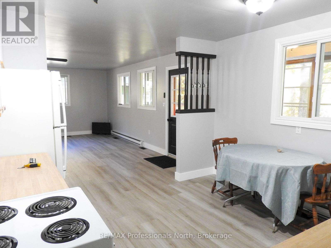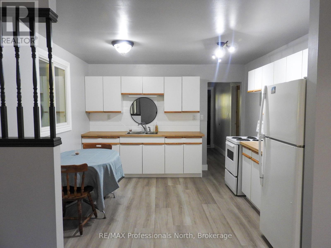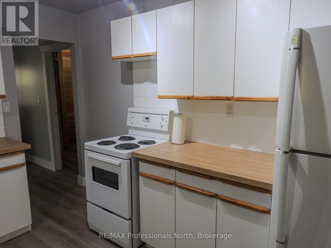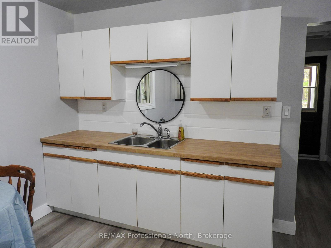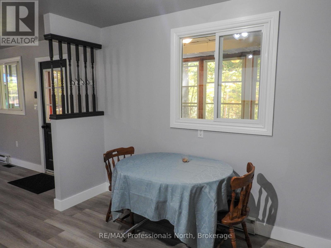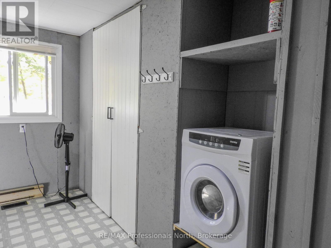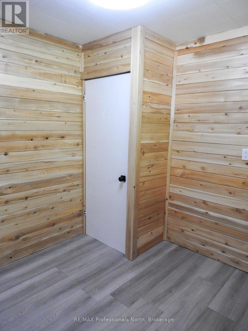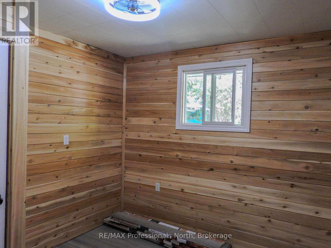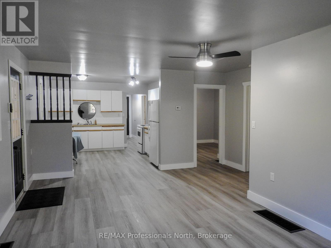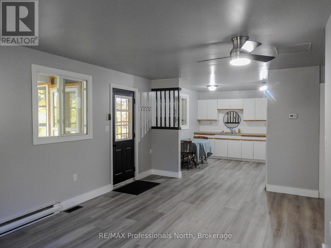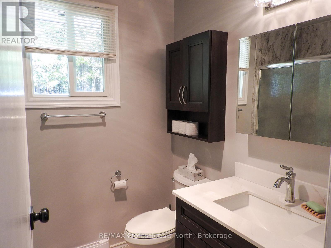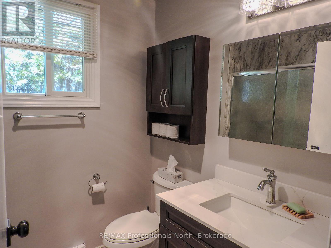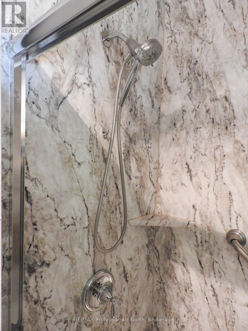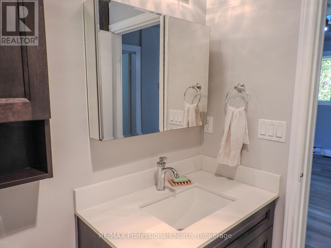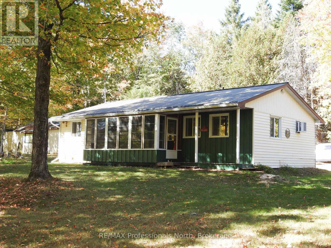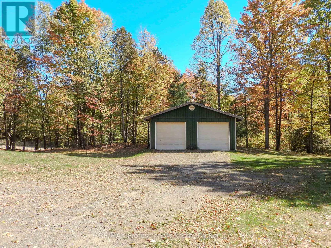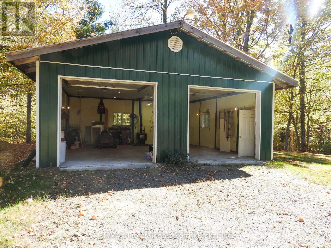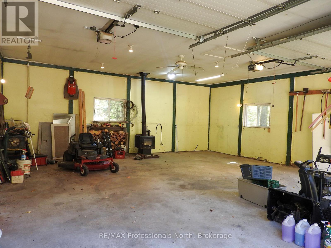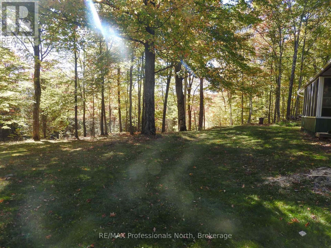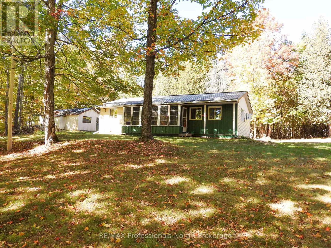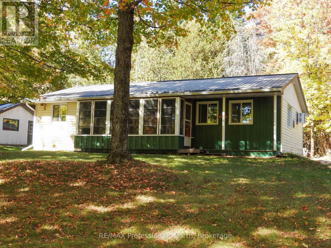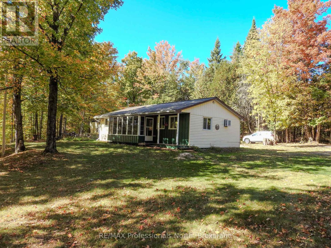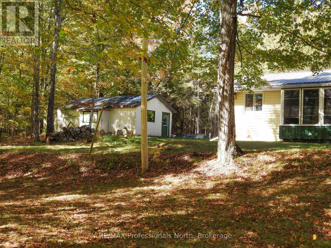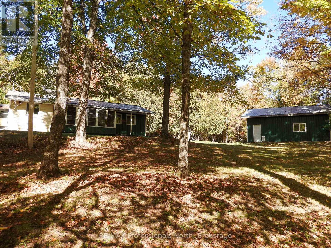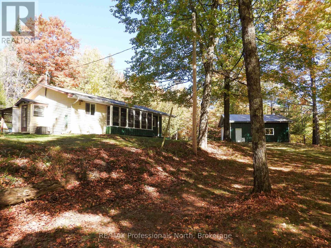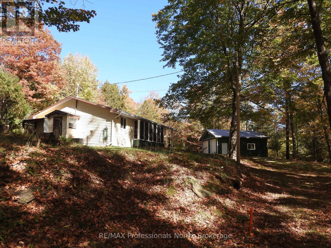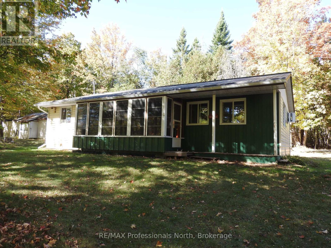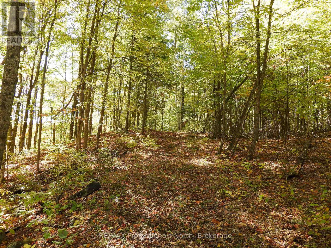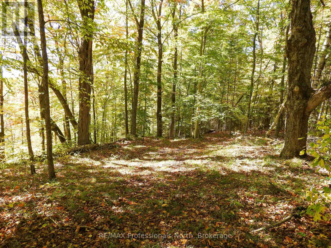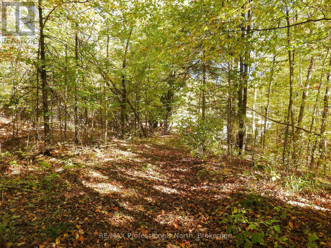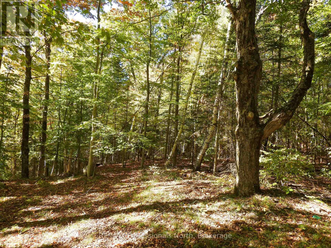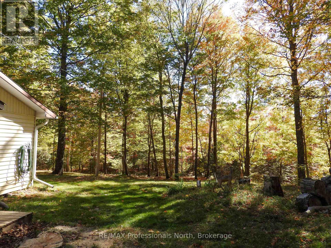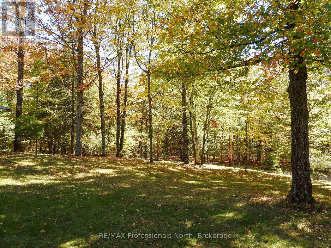1386 Ingram Road Wollaston, Ontario K0L 1P0
$379,900
This charming3-bedroom, 1-bathroomfamily home is situated on 2 acres of land between the Village of Apsley and the Village of Coe Hill. You are welcome to the property via a screened porch, which is perfect for the spring and fall evenings or rainy days. The porch leads intoa generous, open-concept kitchen/living room, flooded with lots of natural light. Two spaciousbedrooms arelocated adjacent to the modern, sleek3-piecebath. The third bedroom is located at the opposite end of the home, featuring floor-to-ceiling wood-clad walls for a natural ambiance. You will find newer laminate flooring throughout most of the house. The laundry room is a good size with extra room for storage. Outside, you will find a detached garage (26' x 27') with a steel roof, hydro and automatic doors. The yard features open spaces great for the kids to play, as well as veggie gardens and storage for toys. An excellent home for young couples, families seeking more space, or retirees ready to downsize. Many updates, including Windows 2018, propane furnace 2019, A/C 2021, and hot water tank 2021. (id:63008)
Property Details
| MLS® Number | X12442287 |
| Property Type | Single Family |
| Community Name | Wollaston |
| EquipmentType | Propane Tank |
| Features | Wooded Area, Open Space, Hilly, Carpet Free |
| ParkingSpaceTotal | 8 |
| RentalEquipmentType | Propane Tank |
| Structure | Deck, Porch, Shed |
Building
| BathroomTotal | 1 |
| BedroomsAboveGround | 3 |
| BedroomsTotal | 3 |
| Appliances | Freezer, Stove, Washer, Refrigerator |
| ArchitecturalStyle | Bungalow |
| BasementType | Crawl Space |
| ConstructionStyleAttachment | Detached |
| CoolingType | Central Air Conditioning |
| ExteriorFinish | Wood, Vinyl Siding |
| FoundationType | Block |
| HeatingFuel | Propane |
| HeatingType | Forced Air |
| StoriesTotal | 1 |
| SizeInterior | 700 - 1100 Sqft |
| Type | House |
| UtilityWater | Dug Well |
Parking
| Detached Garage | |
| Garage |
Land
| AccessType | Public Road, Year-round Access |
| Acreage | Yes |
| Sewer | Septic System |
| SizeDepth | 113 Ft ,8 In |
| SizeFrontage | 815 Ft ,8 In |
| SizeIrregular | 815.7 X 113.7 Ft |
| SizeTotalText | 815.7 X 113.7 Ft|2 - 4.99 Acres |
| ZoningDescription | Rr |
Rooms
| Level | Type | Length | Width | Dimensions |
|---|---|---|---|---|
| Main Level | Kitchen | 3.56 m | 3.53 m | 3.56 m x 3.53 m |
| Main Level | Living Room | 6 m | 3.56 m | 6 m x 3.56 m |
| Main Level | Primary Bedroom | 3.41 m | 2.83 m | 3.41 m x 2.83 m |
| Main Level | Bedroom 2 | 3.5 m | 2.86 m | 3.5 m x 2.86 m |
| Main Level | Bedroom 3 | 2.83 m | 2.89 m | 2.83 m x 2.89 m |
| Main Level | Laundry Room | 3.77 m | 2.9 m | 3.77 m x 2.9 m |
| Main Level | Sunroom | 5.57 m | 1.7 m | 5.57 m x 1.7 m |
Utilities
| Wireless | Available |
| Electricity Connected | Connected |
https://www.realtor.ca/real-estate/28946300/1386-ingram-road-wollaston-wollaston
Brad Sinclair
Salesperson
191 Highland St
Haliburton, Ontario K0M 1S0

