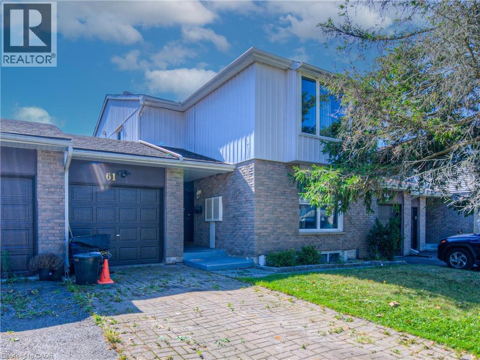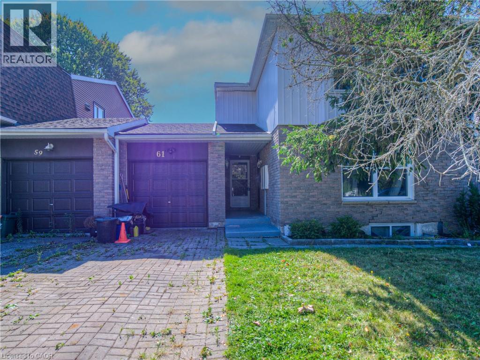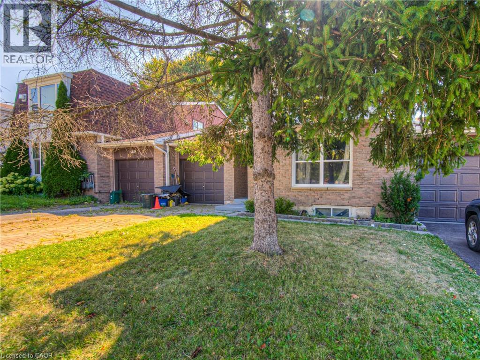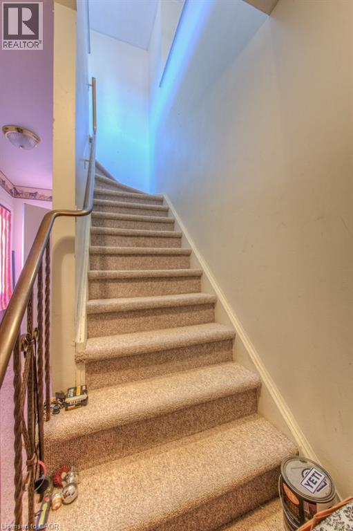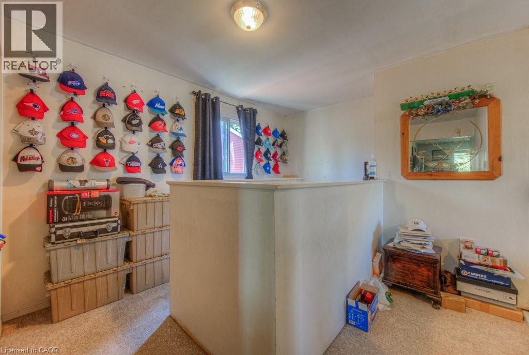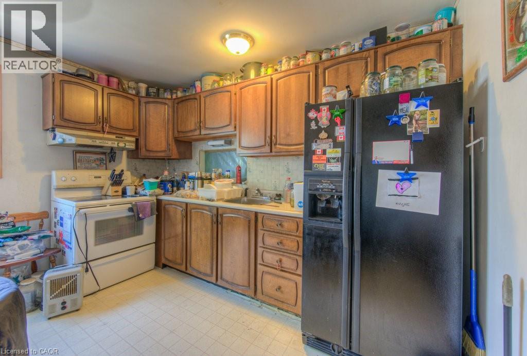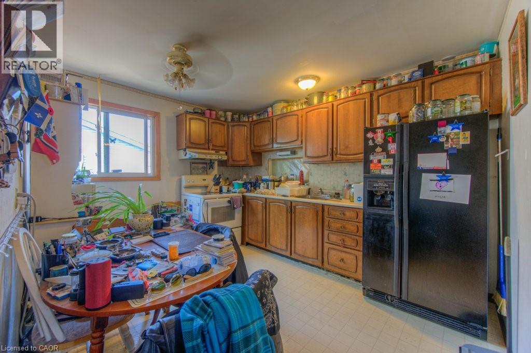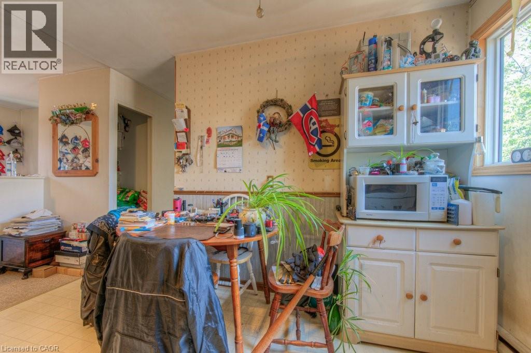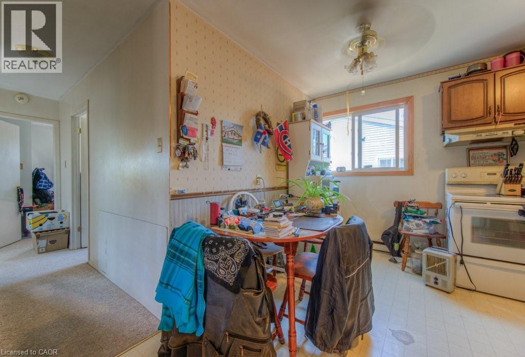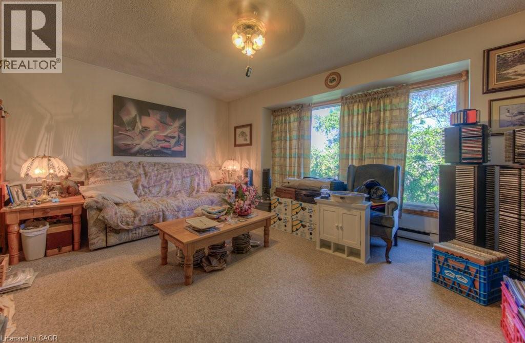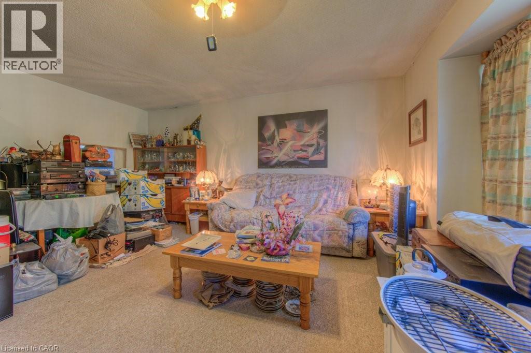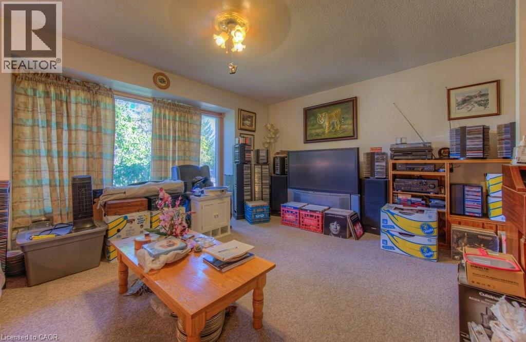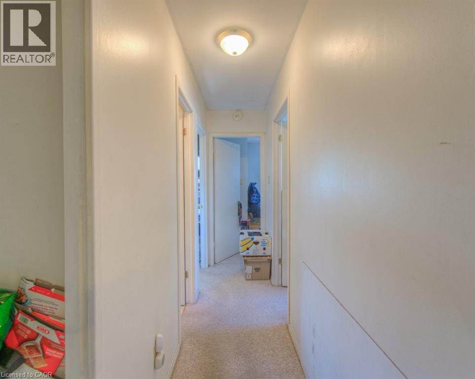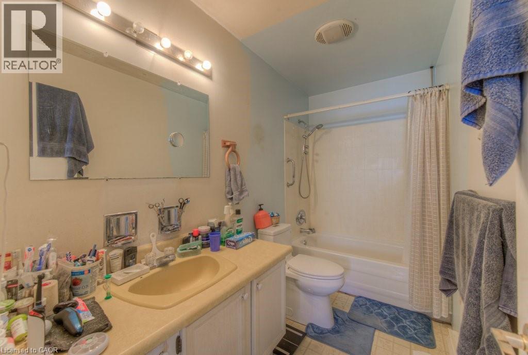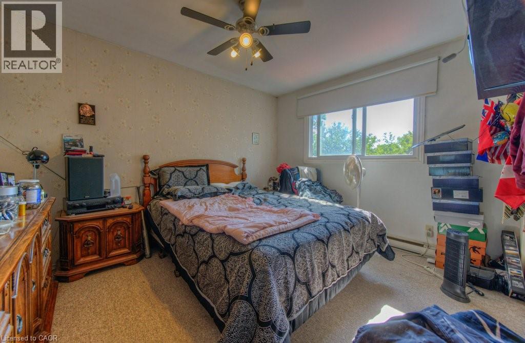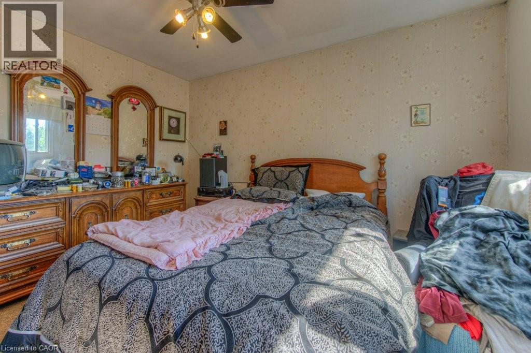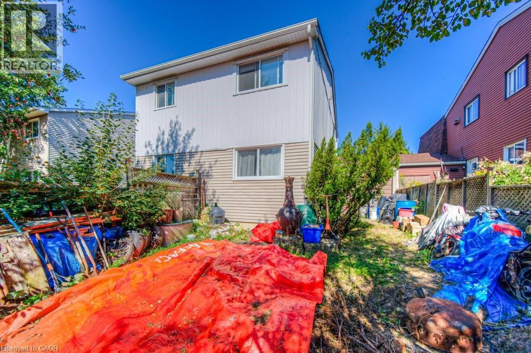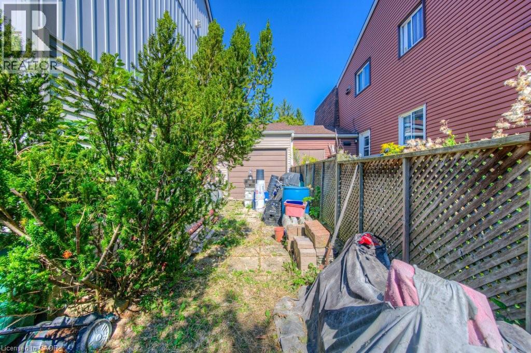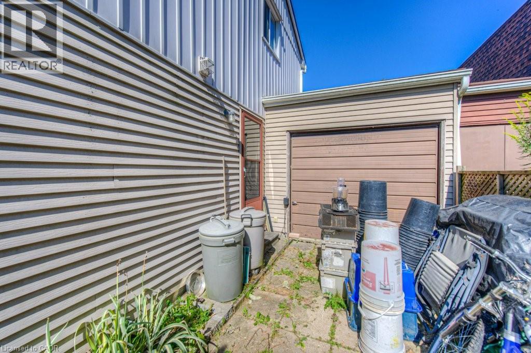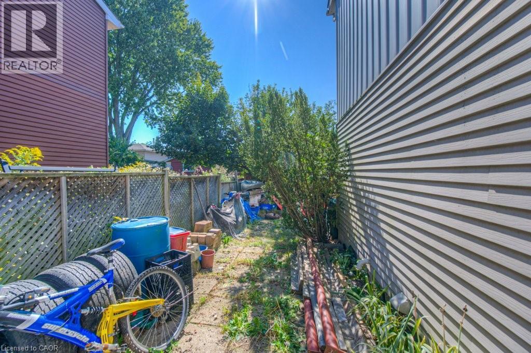61 Hillbrook Crescent Kitchener, Ontario N2N 1J4
$399,000Maintenance, Insurance, Property Management
$325 Monthly
Maintenance, Insurance, Property Management
$325 MonthlyAttention First-Time Buyers, Investors & Handyman Special Seekers! Welcome to 61 Hillbrook Crescent – a 3-bedroom, bungalow-style stacked townhouse with a single garage in a sought-after, family-friendly neighbourhood. This home is full of potential and ready for your personal touch! Enjoy an open-concept living and dining area with a convenient serving window to the kitchen, and a side door leading to your private deck, fenced yard, and direct garage access. The lower level offers a spacious unfinished rec room, laundry area, and plenty of storage. Located close to top-rated schools, shopping, banks, trails, public transit, and the Sunrise Shopping Centre – you’ll love the convenience of this location. Bring your vision and transform this property into your dream home or next investment! (id:63008)
Property Details
| MLS® Number | 40768799 |
| Property Type | Single Family |
| AmenitiesNearBy | Place Of Worship, Schools |
| CommunityFeatures | School Bus |
| EquipmentType | None |
| ParkingSpaceTotal | 2 |
| RentalEquipmentType | None |
Building
| BathroomTotal | 1 |
| BedroomsAboveGround | 3 |
| BedroomsTotal | 3 |
| Appliances | Dryer, Refrigerator, Stove, Water Meter, Water Softener, Washer |
| BasementDevelopment | Unfinished |
| BasementType | Full (unfinished) |
| ConstructedDate | 1973 |
| ConstructionStyleAttachment | Attached |
| CoolingType | Window Air Conditioner |
| ExteriorFinish | Aluminum Siding, Brick |
| HeatingFuel | Electric |
| HeatingType | Baseboard Heaters |
| SizeInterior | 1102 Sqft |
| Type | Row / Townhouse |
| UtilityWater | Municipal Water |
Land
| AccessType | Highway Access, Highway Nearby |
| Acreage | No |
| LandAmenities | Place Of Worship, Schools |
| Sewer | Municipal Sewage System |
| SizeTotal | 0|under 1/2 Acre |
| SizeTotalText | 0|under 1/2 Acre |
| ZoningDescription | R2b |
Rooms
| Level | Type | Length | Width | Dimensions |
|---|---|---|---|---|
| Main Level | Living Room | 16'8'' x 16'2'' | ||
| Main Level | Eat In Kitchen | 11'6'' x 10'1'' | ||
| Main Level | 4pc Bathroom | Measurements not available | ||
| Main Level | Bedroom | 8'1'' x 8'10'' | ||
| Main Level | Bedroom | 11'5'' x 9'2'' | ||
| Main Level | Bedroom | 10'0'' x 12'4'' |
Utilities
| Cable | Available |
https://www.realtor.ca/real-estate/28865139/61-hillbrook-crescent-kitchener
Adnan Khan
Salesperson
135 George St. N. Unit #201 B
Cambridge, Ontario N1S 5C3
Hayyan Kanwar
Salesperson
135 George St. N. Unit #201
Cambridge, Ontario N1S 5C3
Shaw Hasyj
Salesperson
135 George St. N. Unit #201 B
Cambridge, Ontario N1S 5C3

