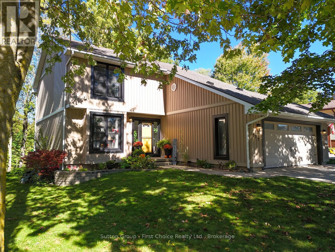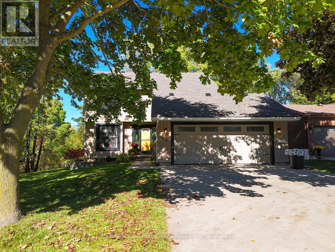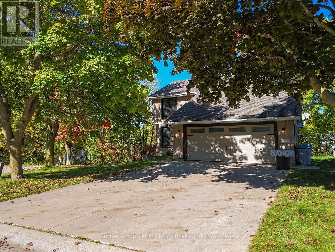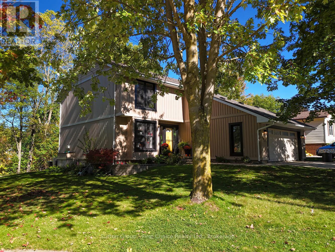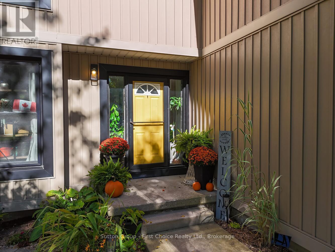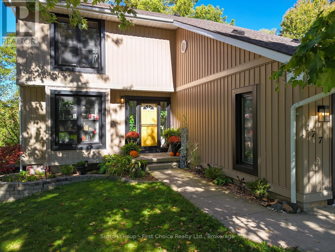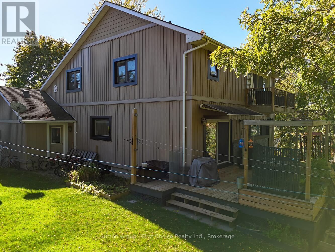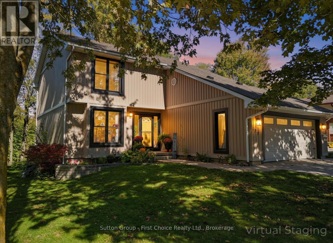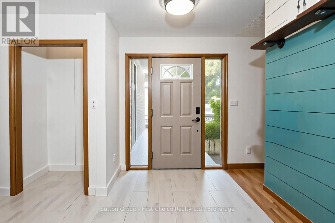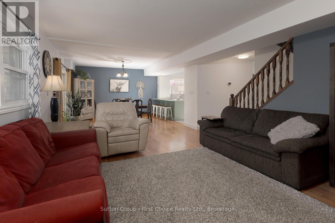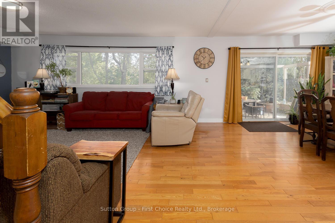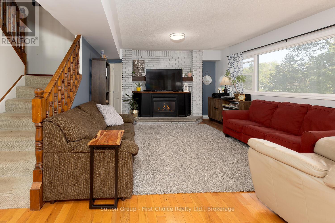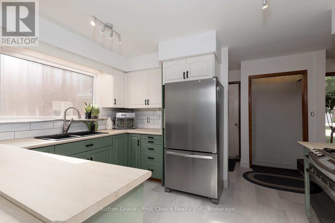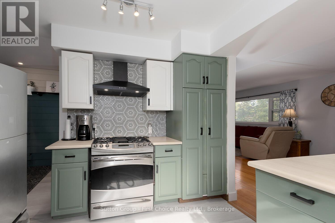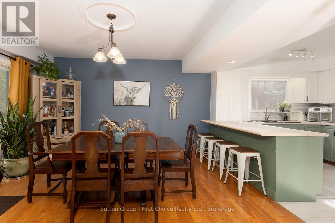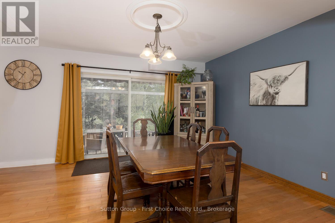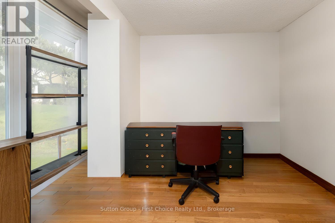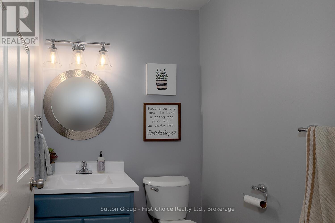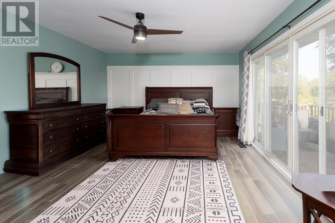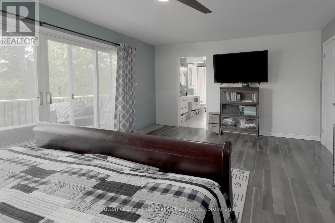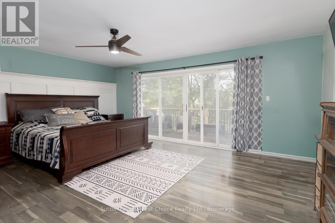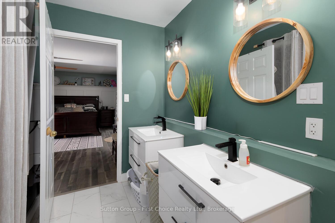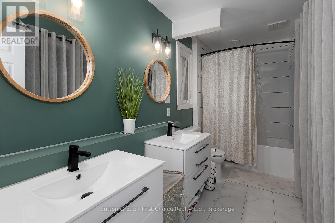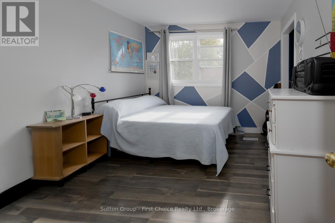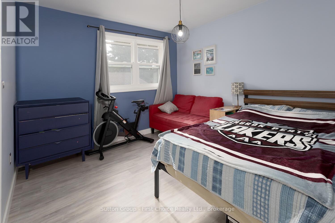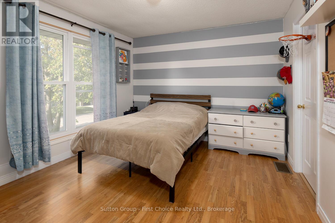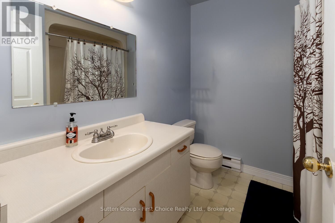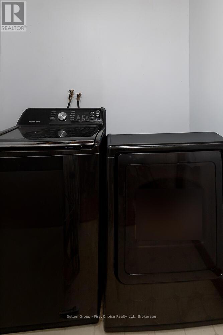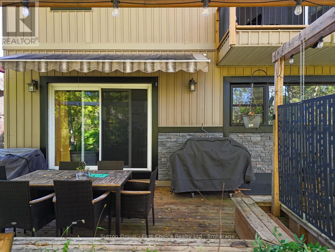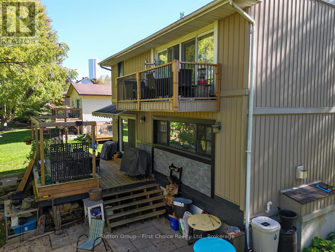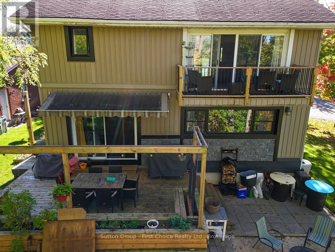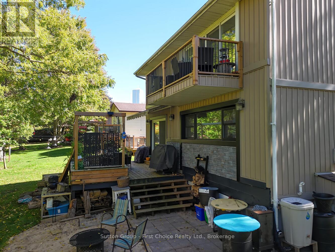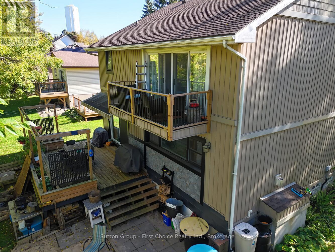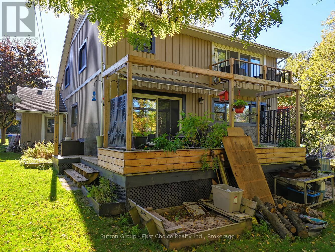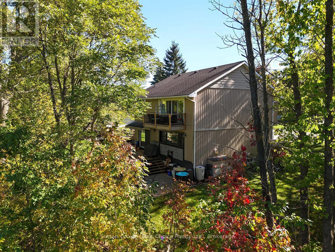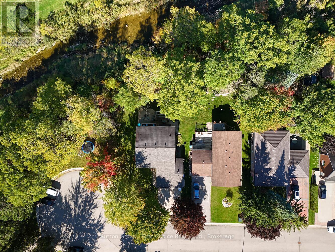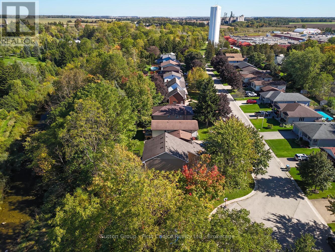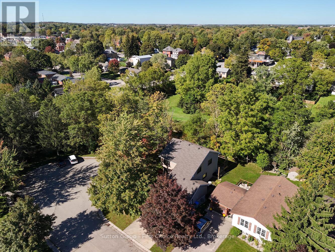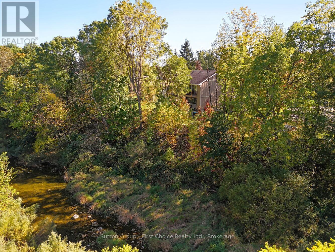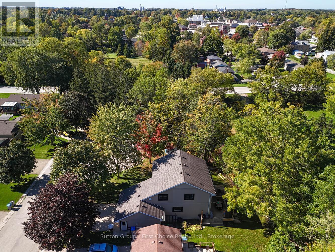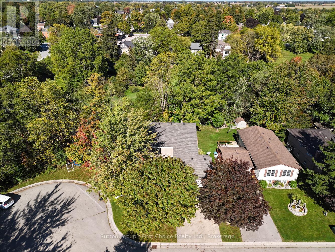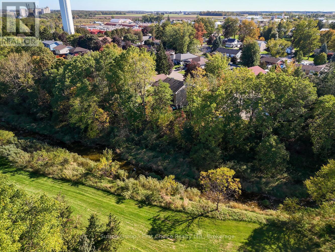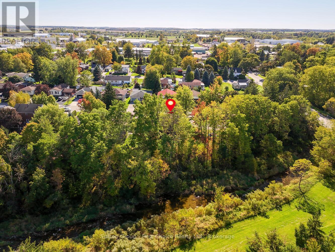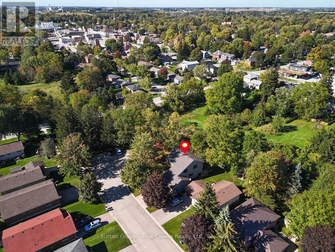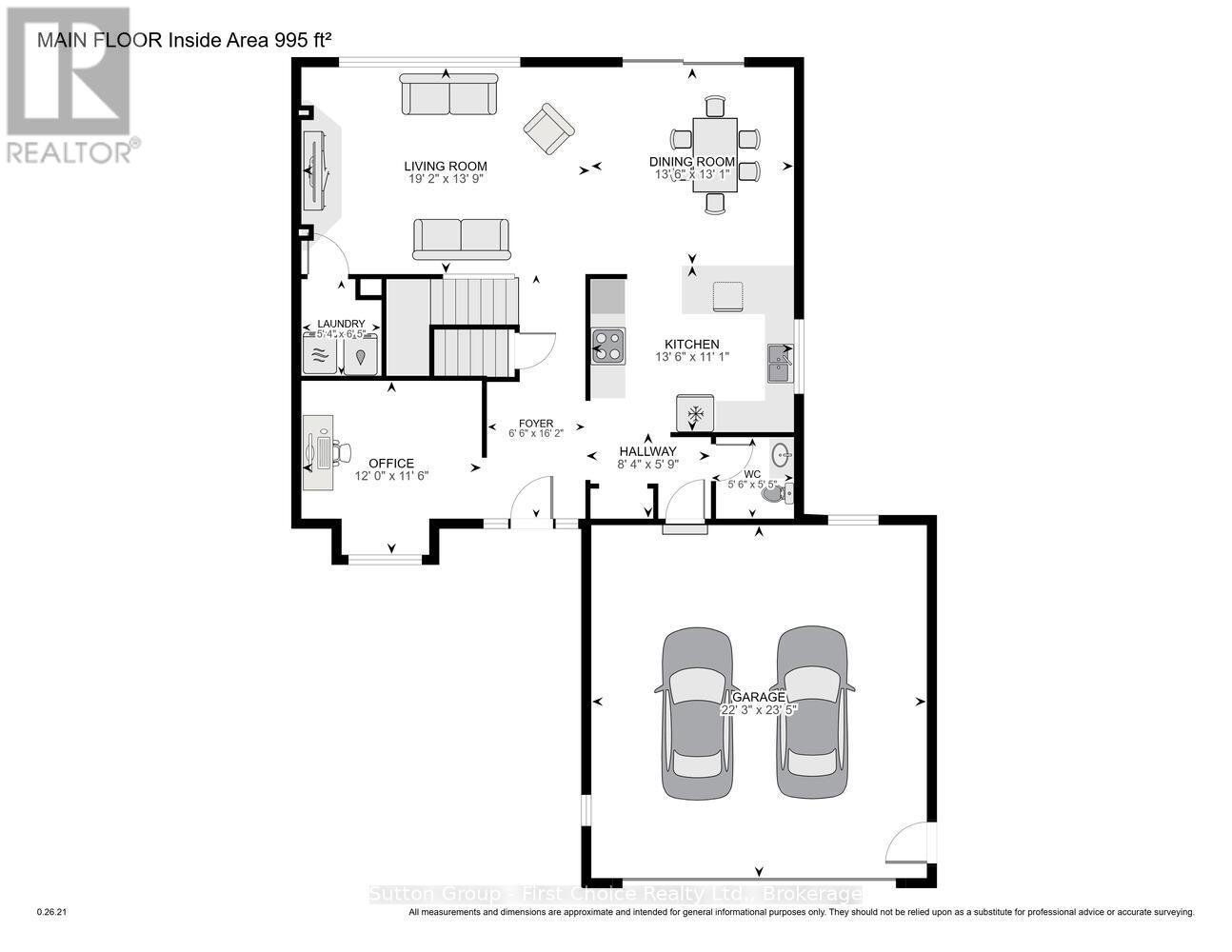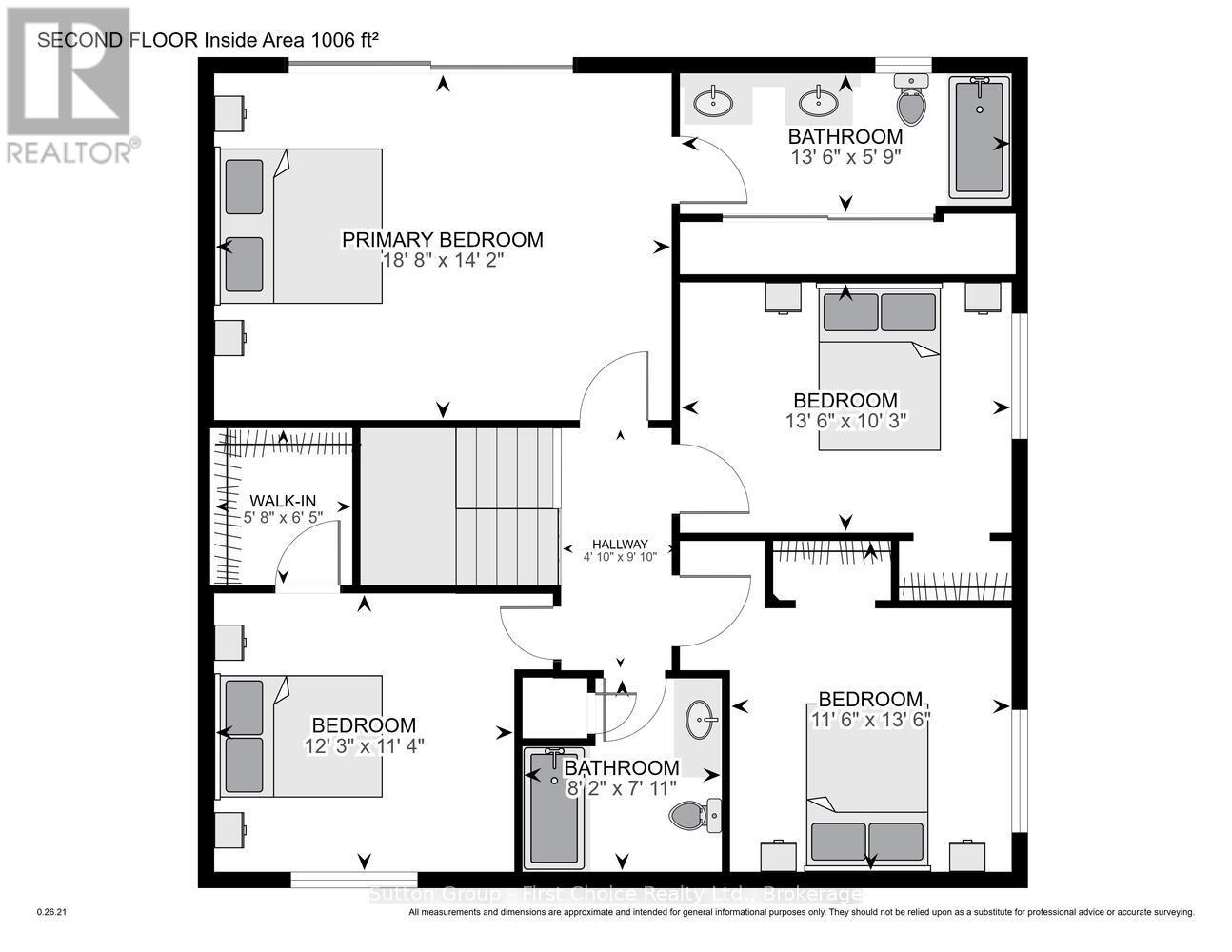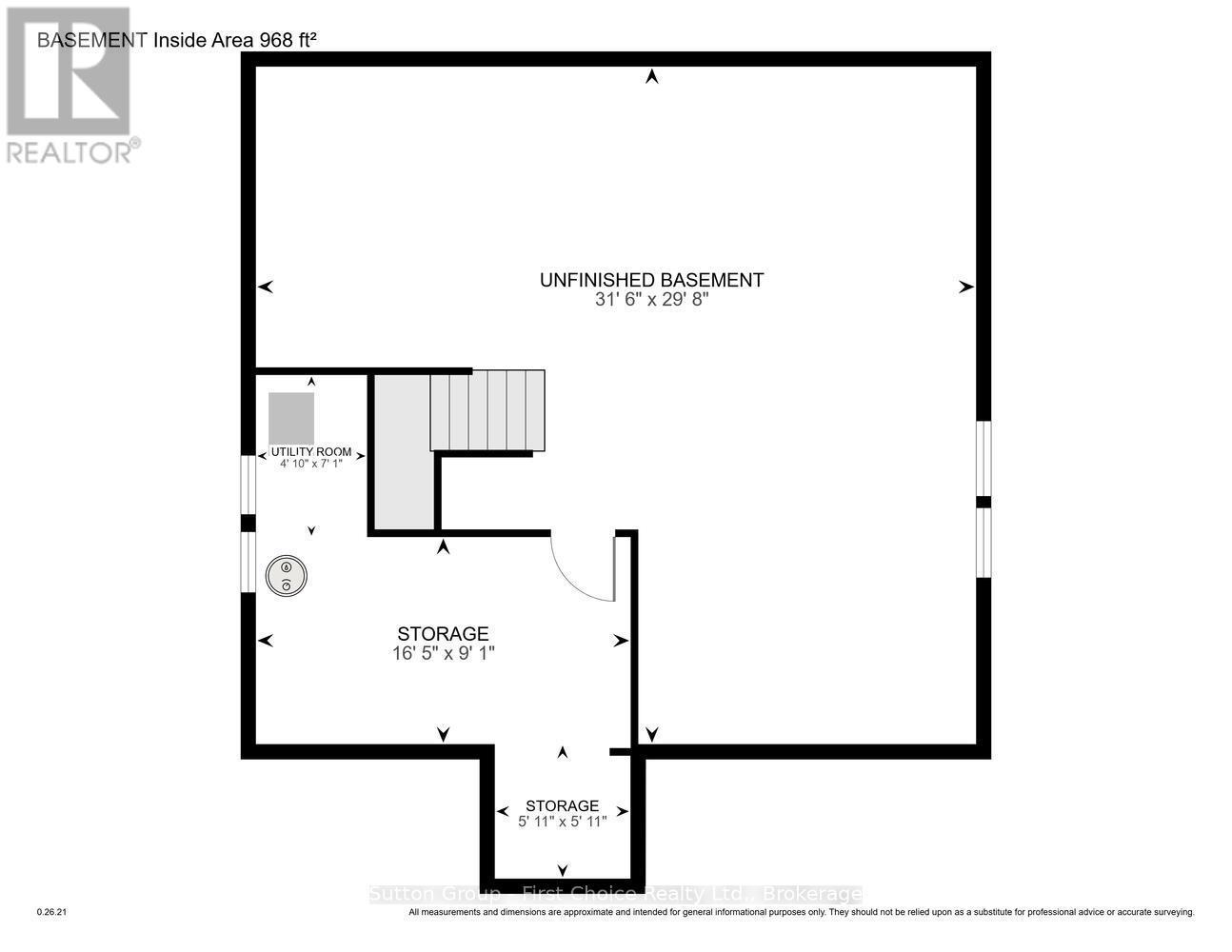177 Toronto Street West Perth, Ontario N0K 1N0
$749,900
Charming 4-Bedroom Family Home in Mitchell. Tucked away at the end of a quiet cul-de-sac, this updated 2-storey home offers the perfect blend of space, comfort, and family living. The main floor features a bright front office, an open-concept kitchen and dining area, and a welcoming family room complete with a cozy fireplace. A convenient main floor laundry room and 2-piece bathroom add to the functionality. Upstairs, you'll find 4 spacious bedrooms, including a generous primary suite with an ensuite, walk-in closet, and a private balcony overlooking the trees and river, ideal for morning coffee or quiet evenings. A large 4-piece bathroom serves the additional bedrooms. The backyard is designed for entertaining, with a deck and patio area perfect for gatherings. An attached garage offers ample parking and storage space. Located in the friendly community of Mitchell, this home combines small-town charm with modern conveniences. Additional upgrades include first and second floor windows and a back deck. (id:63008)
Property Details
| MLS® Number | X12438934 |
| Property Type | Single Family |
| Community Name | Mitchell |
| EquipmentType | Water Heater - Gas, Water Heater |
| Features | Flat Site |
| ParkingSpaceTotal | 6 |
| RentalEquipmentType | Water Heater - Gas, Water Heater |
| Structure | Deck |
| ViewType | River View |
Building
| BathroomTotal | 3 |
| BedroomsAboveGround | 4 |
| BedroomsTotal | 4 |
| Age | 31 To 50 Years |
| Amenities | Fireplace(s) |
| Appliances | Water Heater |
| BasementDevelopment | Unfinished |
| BasementType | Full (unfinished) |
| ConstructionStyleAttachment | Detached |
| CoolingType | Central Air Conditioning |
| ExteriorFinish | Vinyl Siding |
| FireplacePresent | Yes |
| FireplaceTotal | 1 |
| FoundationType | Poured Concrete |
| HalfBathTotal | 1 |
| HeatingFuel | Natural Gas |
| HeatingType | Forced Air |
| StoriesTotal | 2 |
| SizeInterior | 1500 - 2000 Sqft |
| Type | House |
| UtilityWater | Municipal Water |
Parking
| Attached Garage | |
| Garage |
Land
| Acreage | No |
| LandscapeFeatures | Landscaped |
| Sewer | Sanitary Sewer |
| SizeDepth | 104 Ft ,2 In |
| SizeFrontage | 52 Ft ,1 In |
| SizeIrregular | 52.1 X 104.2 Ft |
| SizeTotalText | 52.1 X 104.2 Ft |
| ZoningDescription | R2 |
Rooms
| Level | Type | Length | Width | Dimensions |
|---|---|---|---|---|
| Second Level | Bedroom 3 | 3.5 m | 4.11 m | 3.5 m x 4.11 m |
| Second Level | Bedroom 4 | 3.73 m | 3.46 m | 3.73 m x 3.46 m |
| Second Level | Bathroom | 2.48 m | 2.4 m | 2.48 m x 2.4 m |
| Second Level | Primary Bedroom | 5.69 m | 4.31 m | 5.69 m x 4.31 m |
| Second Level | Bathroom | 4.12 m | 1.74 m | 4.12 m x 1.74 m |
| Second Level | Bedroom 2 | 4.12 m | 3.11 m | 4.12 m x 3.11 m |
| Main Level | Foyer | 1.99 m | 4.949 m | 1.99 m x 4.949 m |
| Main Level | Office | 3.65 m | 3.51 m | 3.65 m x 3.51 m |
| Main Level | Bathroom | 1.68 m | 1.65 m | 1.68 m x 1.65 m |
| Main Level | Kitchen | 4.11 m | 3.38 m | 4.11 m x 3.38 m |
| Main Level | Dining Room | 4.11 m | 4 m | 4.11 m x 4 m |
| Main Level | Living Room | 5.84 m | 4.18 m | 5.84 m x 4.18 m |
| Main Level | Laundry Room | 1.62 m | 1.95 m | 1.62 m x 1.95 m |
https://www.realtor.ca/real-estate/28938925/177-toronto-street-west-perth-mitchell-mitchell
Gary Van Bakel
Broker of Record
151 Downie St
Stratford, Ontario N5A 1X2

