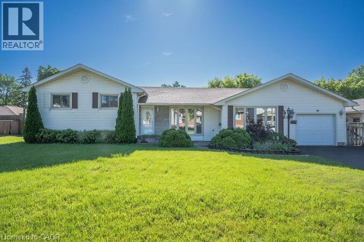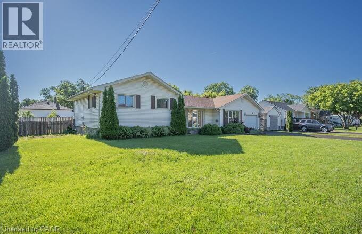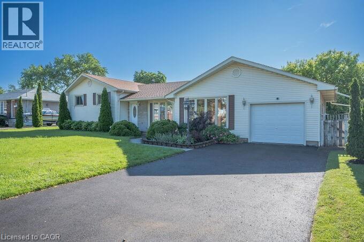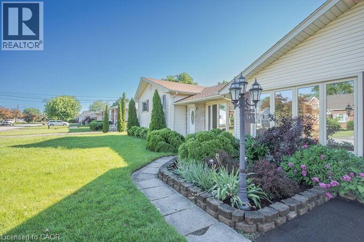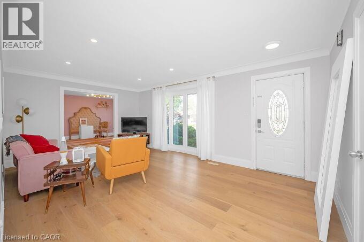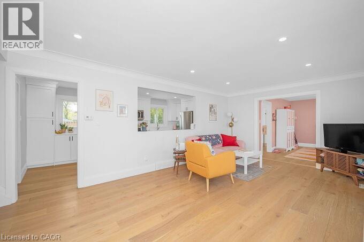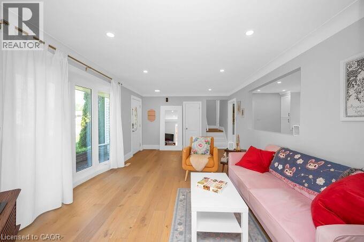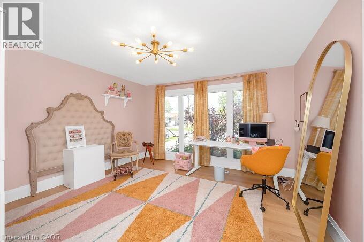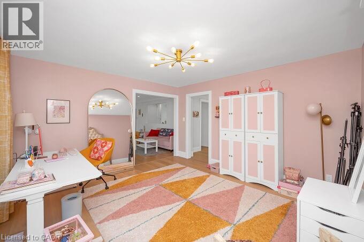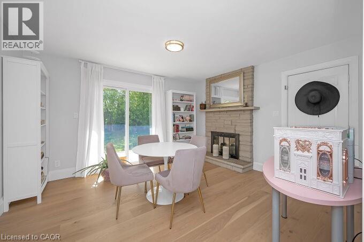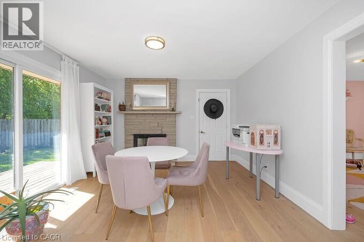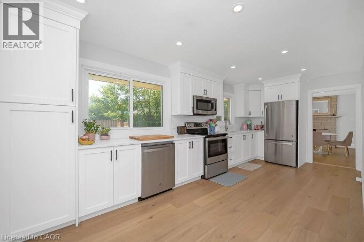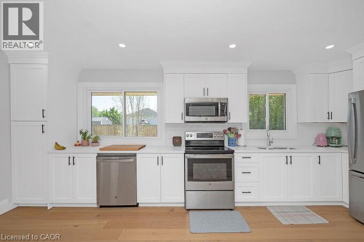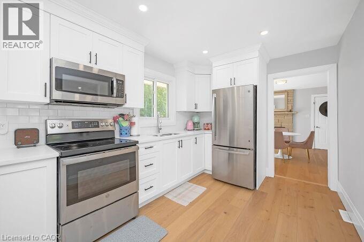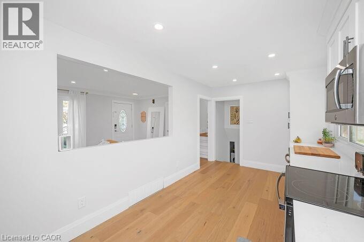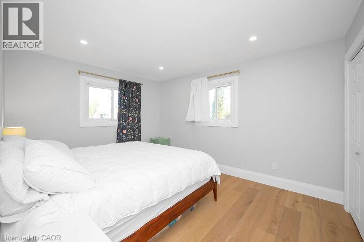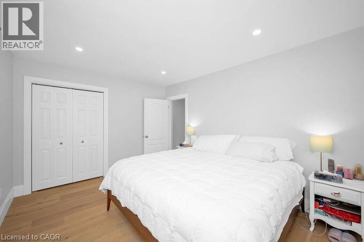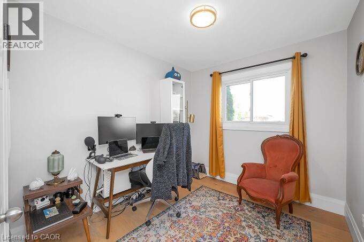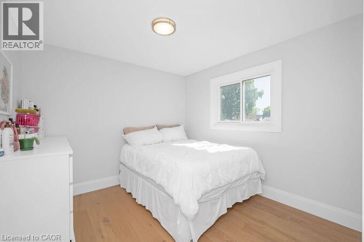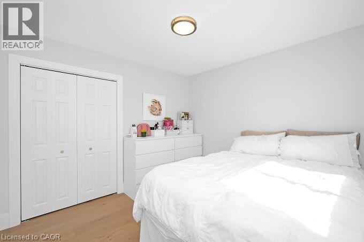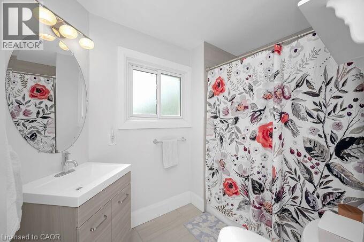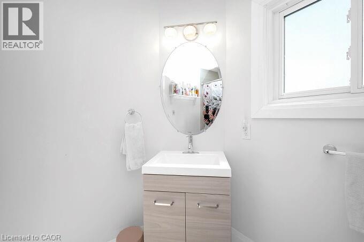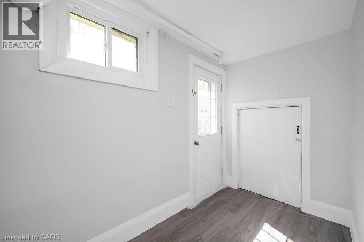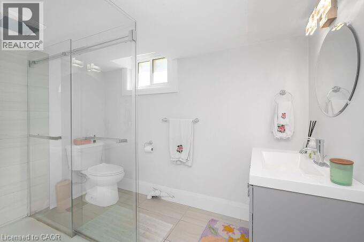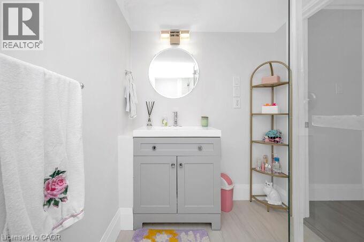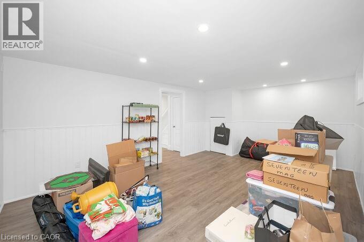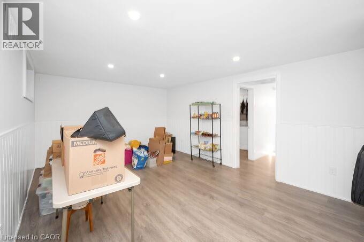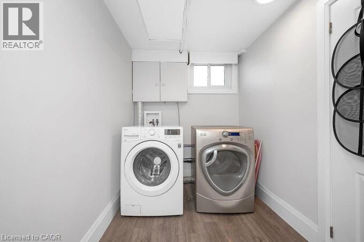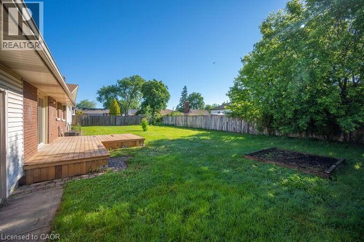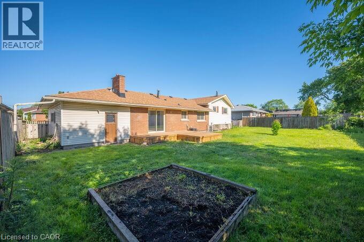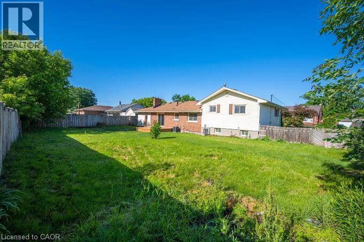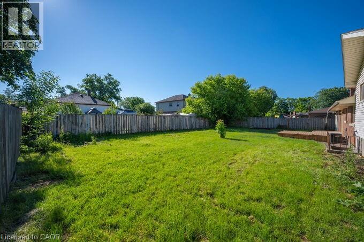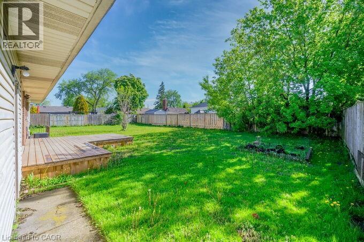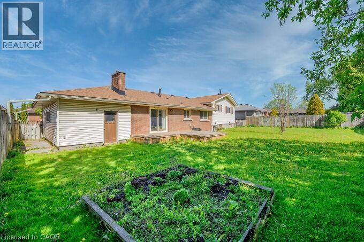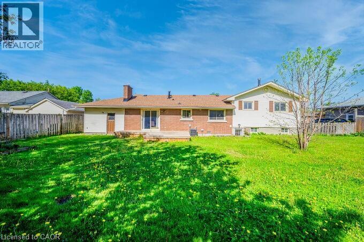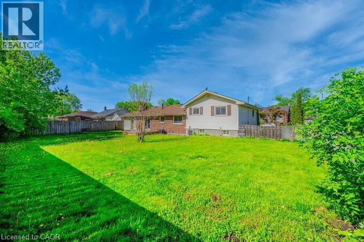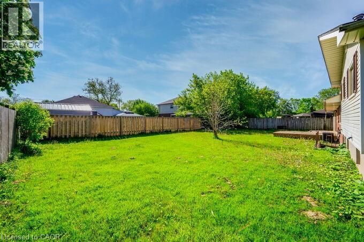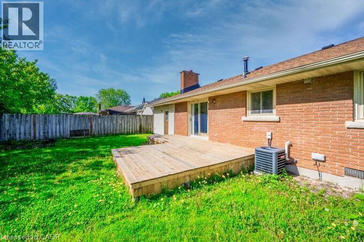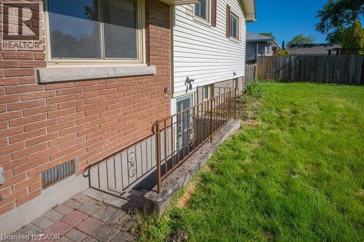245 Marshall Avenue Welland, Ontario L3C 2N3
$599,900
Nestled on a peaceful, family-friendly street, this beautifully renovated side split home offers modern living with all the updates you could wish for. Set on a sprawling double wide lot with 89 of frontage, this home was completely transformed in 2022, and boasts a new kitchen, bathrooms, hardwood flooring, pot lights, and more. The large family room is seamlessly connected to the updated kitchen, perfect for entertaining. A spacious living room leads into a formal dining room, complete with a cozy wood-burning fireplace and a walkout to the backyard. The kitchen shines with white cabinetry, sleek quartz countertops, a subway-tiled backsplash, and brand-new stainless steel appliances, including a refrigerator, stove, and dishwasher. Upstairs, the primary bedroom is generously sized, accompanied by two additional bedrooms and an updated 4-piece bath. The lower level features new laminate flooring throughout and offers a convenient walk-up to the backyard. Enjoy the expansive, fully fenced backyard with a new deck, ideal for creating your dream outdoor oasis. The pool-sized lot provides endless possibilities don't miss out on this incredible home! (id:63008)
Property Details
| MLS® Number | 40775708 |
| Property Type | Single Family |
| AmenitiesNearBy | Golf Nearby, Park, Schools |
| CommunityFeatures | Quiet Area |
| EquipmentType | Water Heater |
| Features | Paved Driveway |
| ParkingSpaceTotal | 5 |
| RentalEquipmentType | Water Heater |
Building
| BathroomTotal | 2 |
| BedroomsAboveGround | 3 |
| BedroomsTotal | 3 |
| BasementDevelopment | Finished |
| BasementType | Partial (finished) |
| ConstructionStyleAttachment | Detached |
| CoolingType | Central Air Conditioning |
| ExteriorFinish | Vinyl Siding |
| FireplacePresent | Yes |
| FireplaceTotal | 1 |
| FoundationType | Poured Concrete |
| HeatingFuel | Natural Gas |
| HeatingType | Forced Air |
| SizeInterior | 1405 Sqft |
| Type | House |
| UtilityWater | Municipal Water |
Parking
| Attached Garage |
Land
| Acreage | No |
| FenceType | Fence |
| LandAmenities | Golf Nearby, Park, Schools |
| Sewer | Municipal Sewage System |
| SizeDepth | 100 Ft |
| SizeFrontage | 90 Ft |
| SizeTotalText | Under 1/2 Acre |
| ZoningDescription | Rl1 |
Rooms
| Level | Type | Length | Width | Dimensions |
|---|---|---|---|---|
| Second Level | 4pc Bathroom | Measurements not available | ||
| Second Level | Bedroom | 9'6'' x 8'6'' | ||
| Second Level | Bedroom | 10'5'' x 10'0'' | ||
| Second Level | Primary Bedroom | 13'4'' x 10'5'' | ||
| Basement | Laundry Room | Measurements not available | ||
| Lower Level | Family Room | 18'6'' x 12'3'' | ||
| Lower Level | 3pc Bathroom | Measurements not available | ||
| Main Level | Dining Room | 13'4'' x 12'5'' | ||
| Main Level | Family Room | 19'3'' x 12'1'' | ||
| Main Level | Kitchen | 19'1'' x 9'0'' | ||
| Main Level | Living Room | 13'5'' x 13'1'' |
https://www.realtor.ca/real-estate/28940217/245-marshall-avenue-welland
Scott Benson
Salesperson
4145 North Service Rd. 2nd Flr
Burlington, Ontario L7L 6A3

