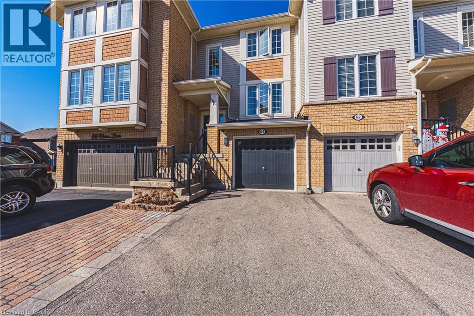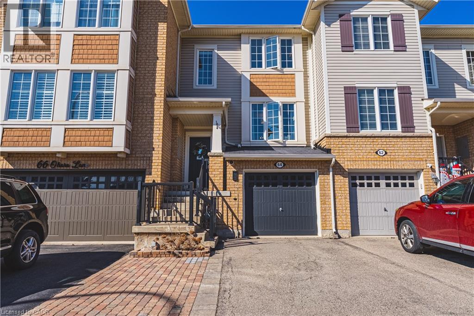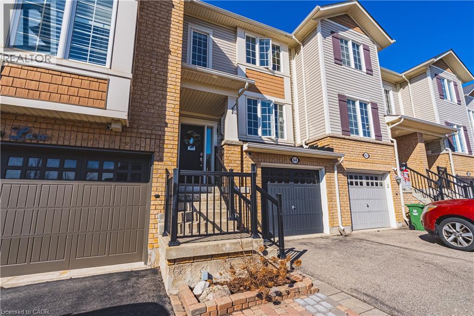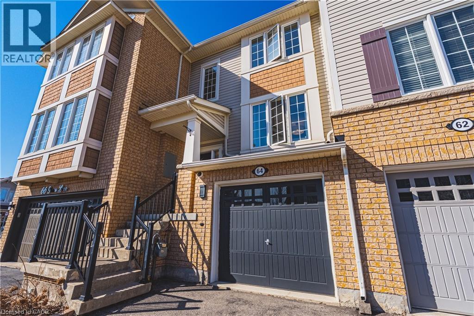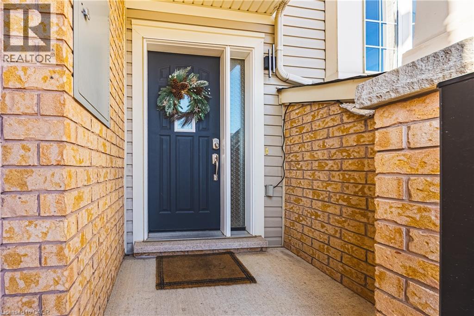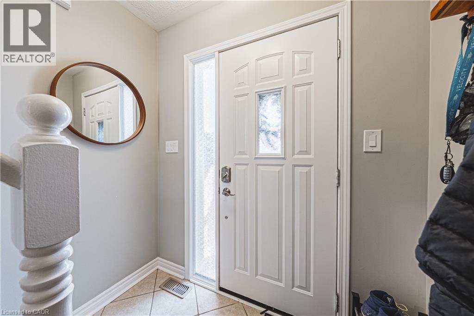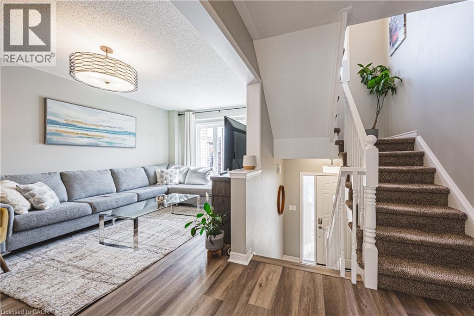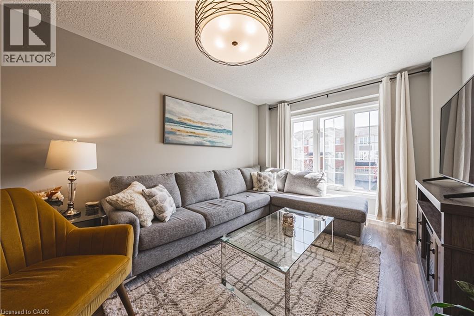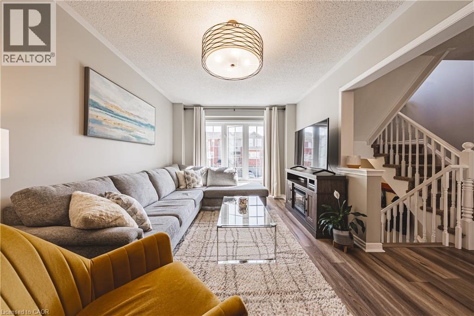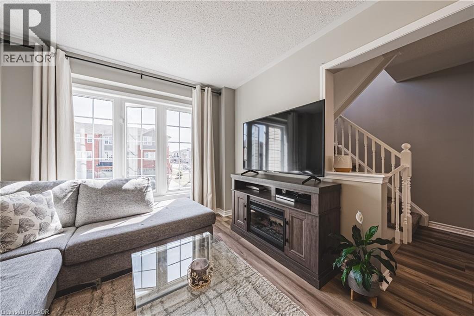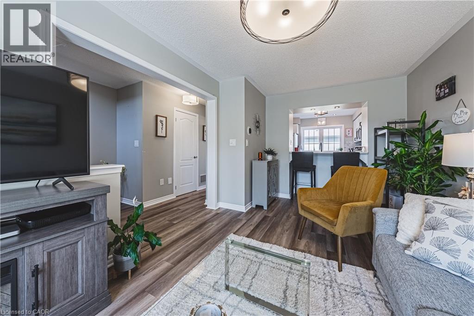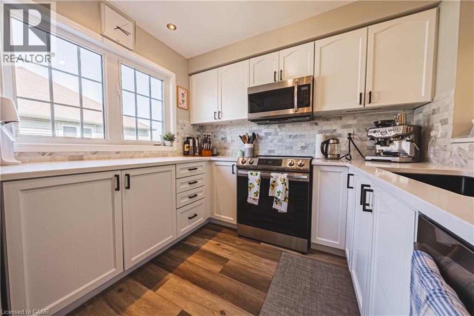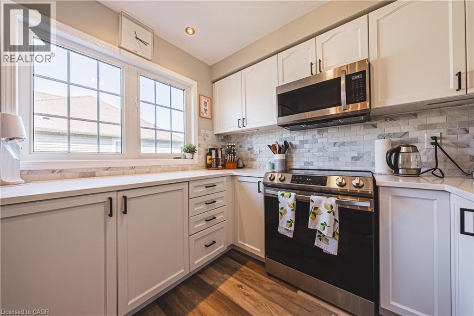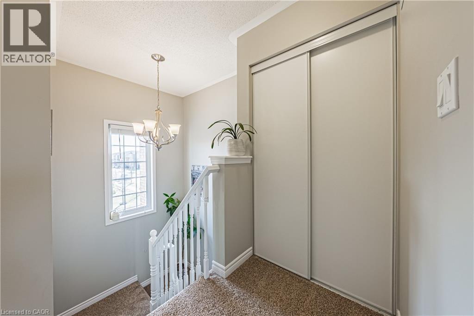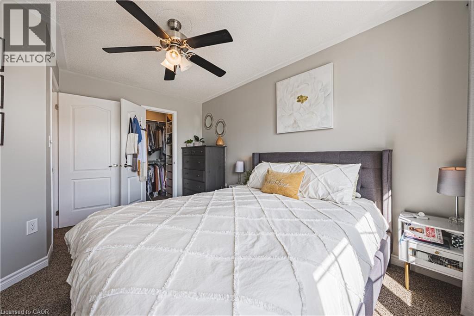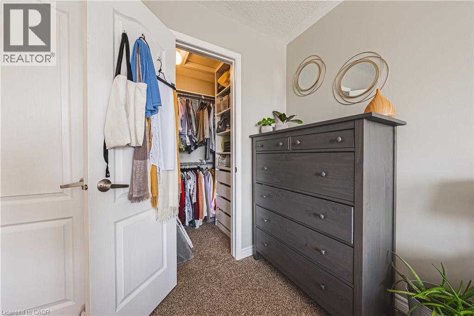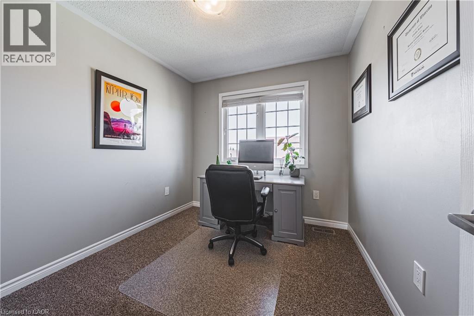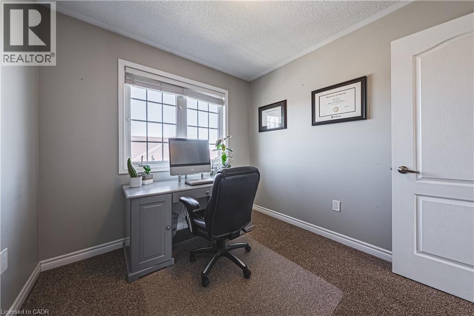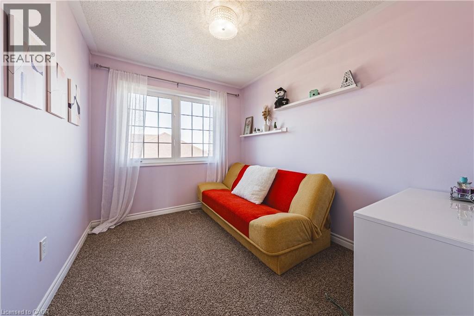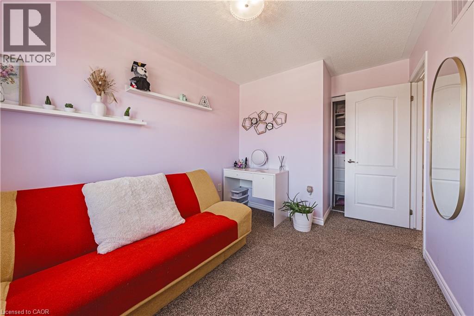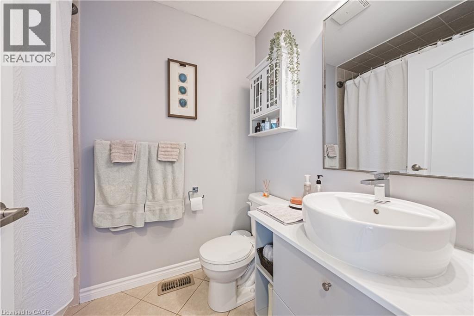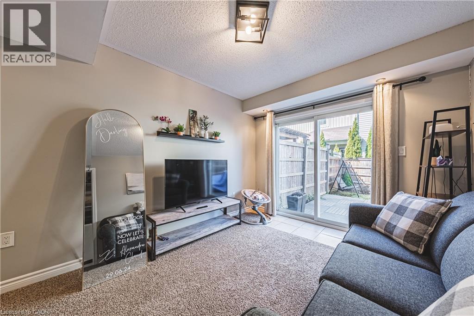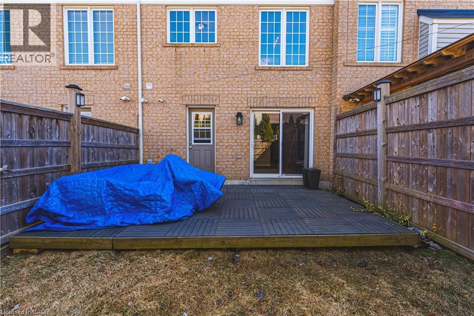64 Ohara Lane Unit# 64 Ancaster, Ontario L9K 0C8
$3,000 Monthly
Welcome to this beautifully renovated 3 bedroom townhome in Ancaster's most convenient neighbourhood - The Meadowlands. Step into style and comfort the moment you walk into the door. From the moment you enter, you’ll notice the care and pride of ownership — this is not your typical rental property. Elegant finishes and chic, modern design flow throughout, with thoughtful touches that create a warm, welcoming atmosphere. The open-concept main floor features sleek flooring, a bright and airy living space, and a contemporary kitchen with stylish cabinetry and updated appliances — perfect for both quiet family dinners and entertaining guests. Upstairs, you’ll find three bedrooms, with fluffy & cozy carpet to keep your toes warm as you step out of bed, Outside, enjoy a private backyard space and the convenience of a quiet, family-friendly neighbourhood. Located just steps from top-rated elementary and high schools, parks, shopping, and quick highway access, this townhome offers both luxury and practicality. If you’re looking for a home that feels elevated, cared for, and move-in ready — this is it (id:63008)
Property Details
| MLS® Number | 40775413 |
| Property Type | Single Family |
| AmenitiesNearBy | Hospital, Playground, Public Transit, Schools, Shopping |
| Features | Paved Driveway |
| ParkingSpaceTotal | 2 |
Building
| BathroomTotal | 2 |
| BedroomsAboveGround | 3 |
| BedroomsTotal | 3 |
| Appliances | Dishwasher, Dryer, Microwave, Refrigerator, Stove, Washer |
| ArchitecturalStyle | 3 Level |
| BasementDevelopment | Finished |
| BasementType | Full (finished) |
| ConstructedDate | 2011 |
| ConstructionStyleAttachment | Attached |
| CoolingType | Central Air Conditioning |
| ExteriorFinish | Brick, Vinyl Siding |
| FireProtection | Smoke Detectors |
| HalfBathTotal | 1 |
| HeatingFuel | Natural Gas |
| HeatingType | Forced Air |
| StoriesTotal | 3 |
| SizeInterior | 1373 Sqft |
| Type | Row / Townhouse |
| UtilityWater | Municipal Water |
Parking
| Attached Garage |
Land
| AccessType | Road Access, Highway Access |
| Acreage | No |
| LandAmenities | Hospital, Playground, Public Transit, Schools, Shopping |
| LandscapeFeatures | Landscaped |
| Sewer | Municipal Sewage System |
| SizeDepth | 82 Ft |
| SizeFrontage | 18 Ft |
| SizeTotalText | Under 1/2 Acre |
| ZoningDescription | Rm2-594 |
Rooms
| Level | Type | Length | Width | Dimensions |
|---|---|---|---|---|
| Second Level | 4pc Bathroom | Measurements not available | ||
| Second Level | Bedroom | 11'0'' x 9'0'' | ||
| Second Level | Bedroom | 11'0'' x 9'6'' | ||
| Second Level | Bedroom | 14'0'' x 11'6'' | ||
| Basement | Laundry Room | Measurements not available | ||
| Basement | Recreation Room | 18'0'' x 11'6'' | ||
| Main Level | 2pc Bathroom | Measurements not available | ||
| Main Level | Kitchen | 11'0'' x 10'0'' | ||
| Main Level | Dining Room | 11'0'' x 10'6'' | ||
| Main Level | Living Room | 17'0'' x 12'0'' |
Utilities
| Cable | Available |
| Electricity | Available |
| Natural Gas | Available |
| Telephone | Available |
https://www.realtor.ca/real-estate/28935947/64-ohara-lane-unit-64-ancaster
Annmari Mayelian Massihi
Salesperson
109 Portia Drive Unit 4b
Ancaster, Ontario L9G 0E8

