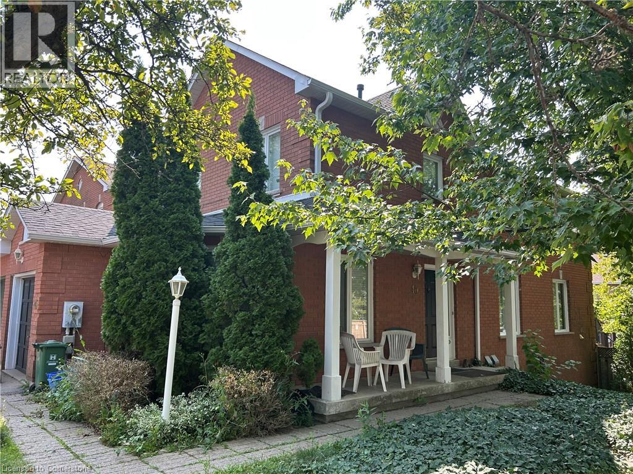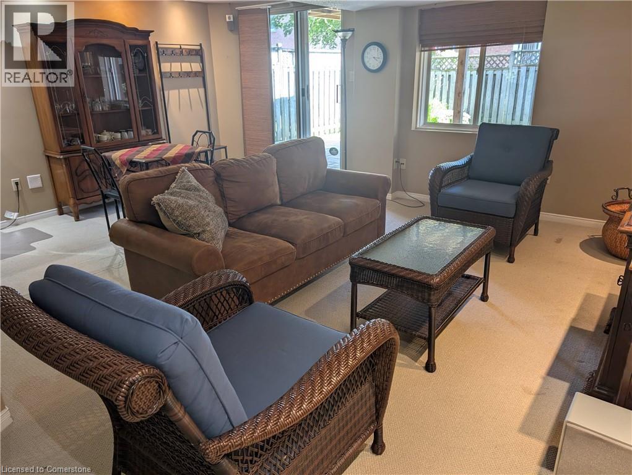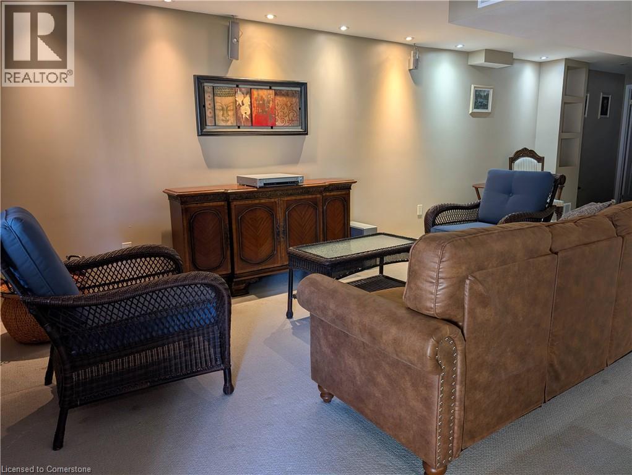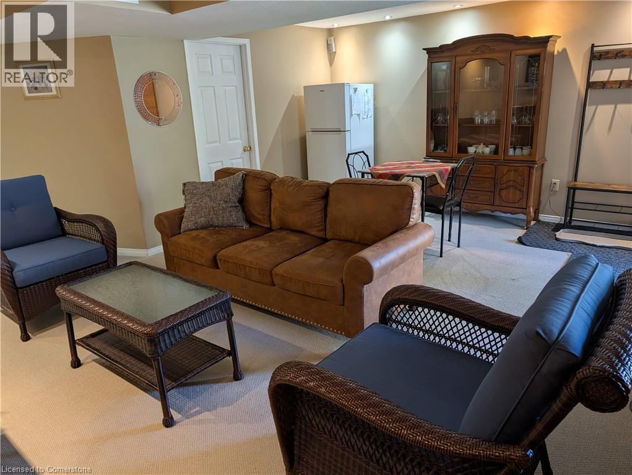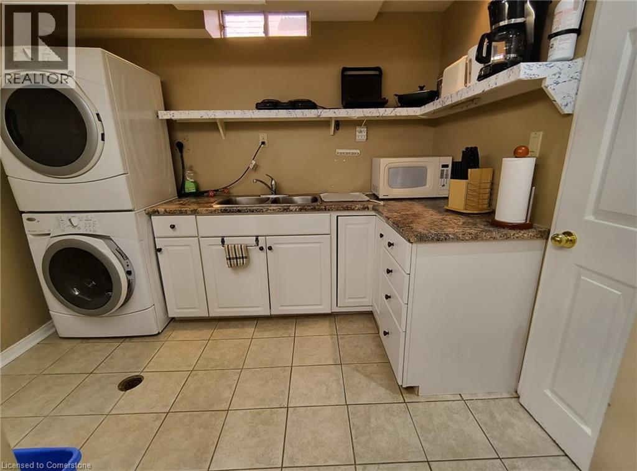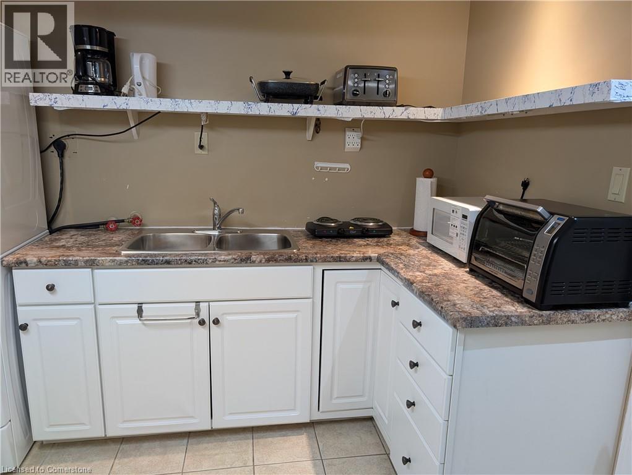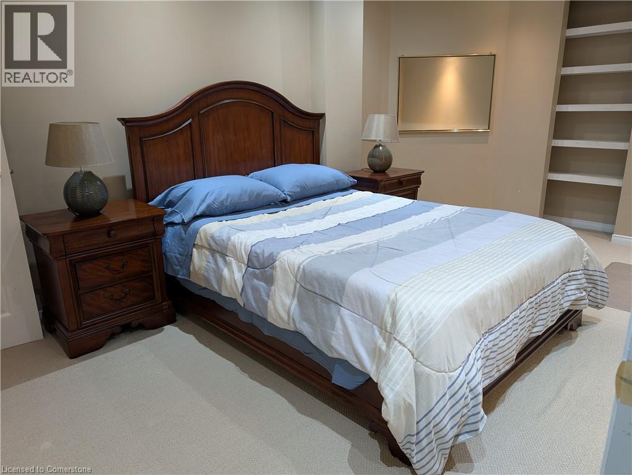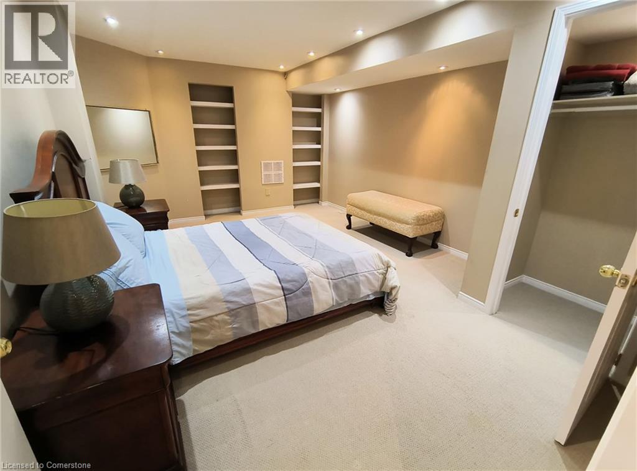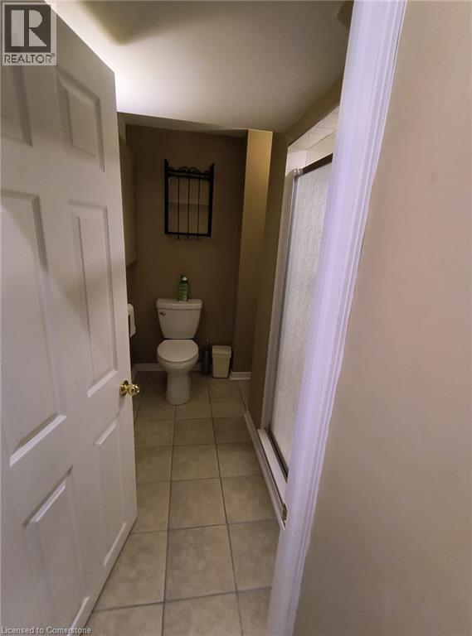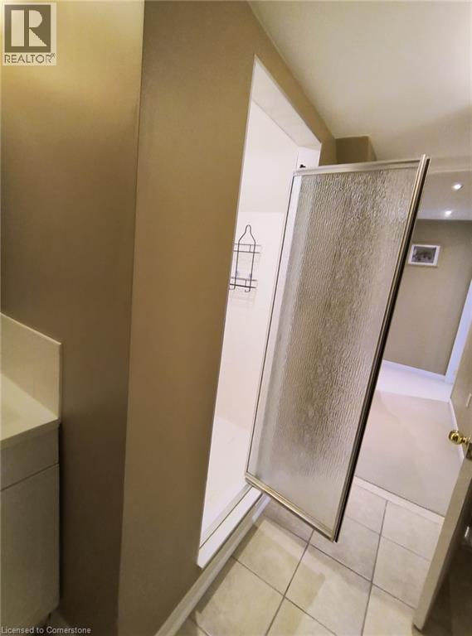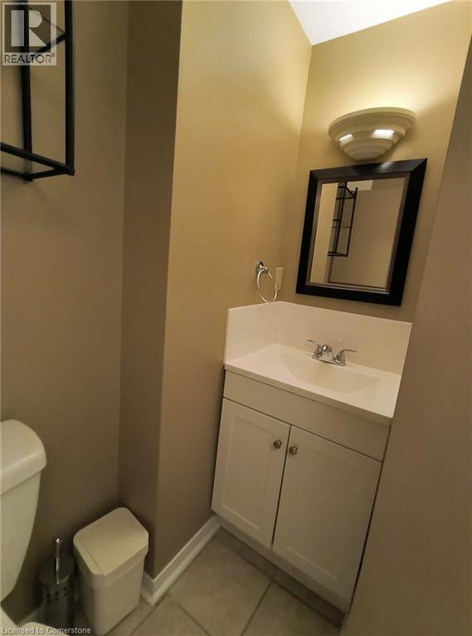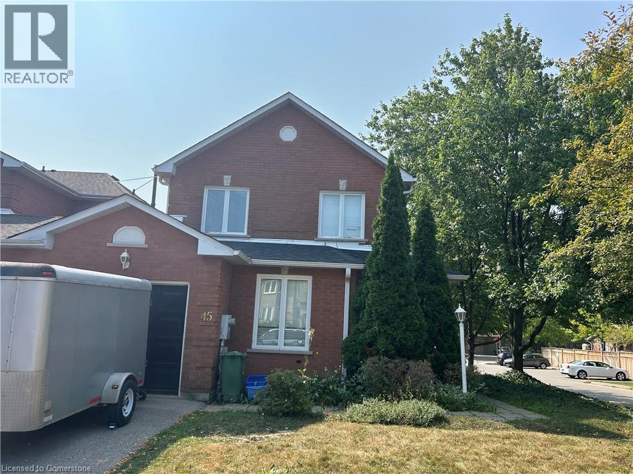45 Pirie Drive Hamilton, Ontario L9H 6X6
$1,850 Monthly
Bright, clean, and quiet, this fully furnished lower-level apartment offers comfortable living with a walk-out to the backyard. Featuring 1 bedroom, a private 3-piece bathroom, a welcoming living room, a functional kitchenette with fridge, and the convenience of an in-unit washer and dryer, it also includes extra space for storage or a study area. Located in a peaceful neighbourhood close to Veterans Park, with easy walking access to public transit and minutes to downtown Dundas and McMaster, this apartment is ideal for a graduate or post-grad student seeking a well-maintained home in an excellent location. (id:63008)
Property Details
| MLS® Number | 40759451 |
| Property Type | Single Family |
| AmenitiesNearBy | Hospital, Park, Place Of Worship, Public Transit, Schools, Shopping |
| CommunicationType | High Speed Internet |
| CommunityFeatures | Quiet Area, Community Centre |
| Features | Conservation/green Belt, Paved Driveway |
Building
| BathroomTotal | 1 |
| BedroomsBelowGround | 1 |
| BedroomsTotal | 1 |
| Appliances | Dryer, Microwave, Refrigerator, Washer, Window Coverings |
| ArchitecturalStyle | 2 Level |
| BasementDevelopment | Finished |
| BasementType | Full (finished) |
| ConstructedDate | 1992 |
| ConstructionStyleAttachment | Attached |
| CoolingType | Central Air Conditioning |
| ExteriorFinish | Brick |
| FireProtection | Smoke Detectors |
| FoundationType | Poured Concrete |
| HeatingFuel | Natural Gas |
| HeatingType | Forced Air |
| StoriesTotal | 2 |
| SizeInterior | 700 Sqft |
| Type | Row / Townhouse |
| UtilityWater | Municipal Water |
Parking
| Attached Garage |
Land
| AccessType | Road Access |
| Acreage | No |
| LandAmenities | Hospital, Park, Place Of Worship, Public Transit, Schools, Shopping |
| Sewer | Municipal Sewage System |
| SizeDepth | 98 Ft |
| SizeFrontage | 49 Ft |
| SizeIrregular | 0.112 |
| SizeTotal | 0.112 Ac|under 1/2 Acre |
| SizeTotalText | 0.112 Ac|under 1/2 Acre |
| ZoningDescription | Rm1 |
Rooms
| Level | Type | Length | Width | Dimensions |
|---|---|---|---|---|
| Basement | Storage | 17'0'' x 7'0'' | ||
| Basement | 3pc Bathroom | 8'0'' x 6'0'' | ||
| Basement | Bedroom | 15'6'' x 11'6'' | ||
| Basement | Kitchen | 9'6'' x 10'6'' | ||
| Basement | Living Room | 18'0'' x 14'0'' |
Utilities
| Cable | Available |
| Electricity | Available |
| Natural Gas | Available |
| Telephone | Available |
https://www.realtor.ca/real-estate/28718941/45-pirie-drive-hamilton
Sarit Zalter
Salesperson
109 Portia Drive Unit 4b
Ancaster, Ontario L9G 0E8
Jordan Zalter
Salesperson
109 Portia Drive
Ancaster, Ontario L9G 0E8

