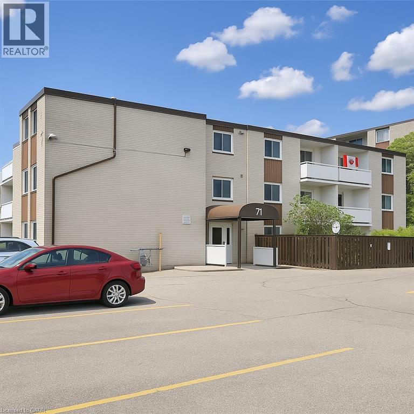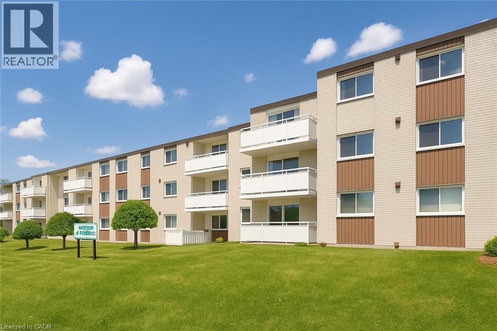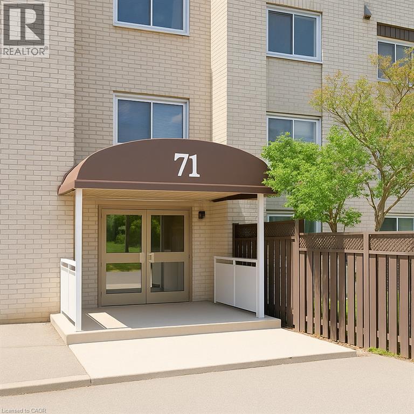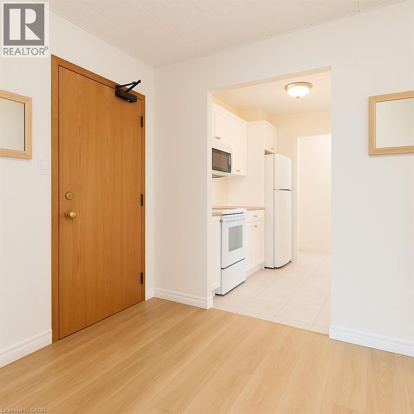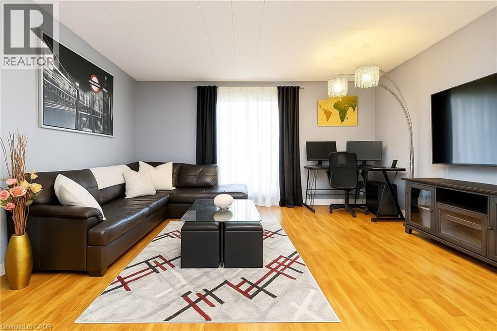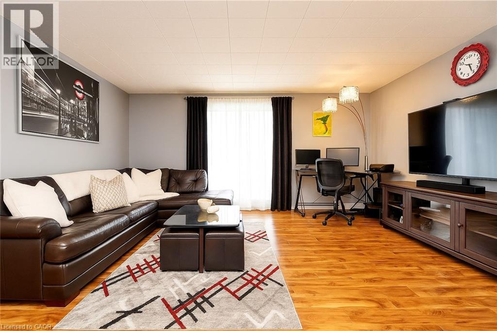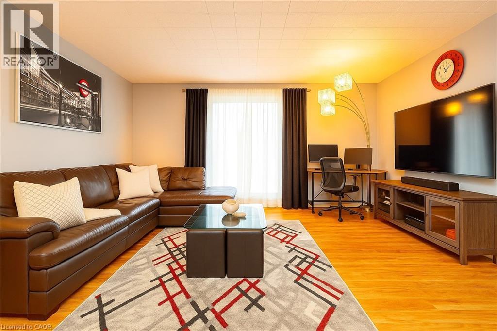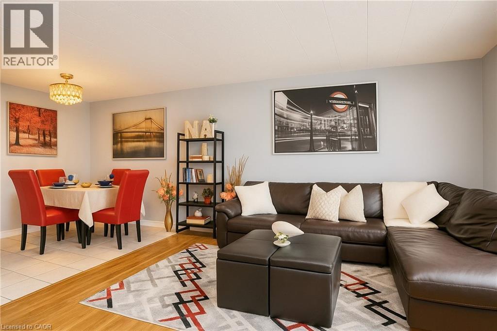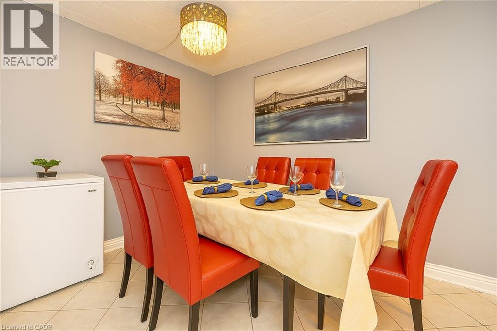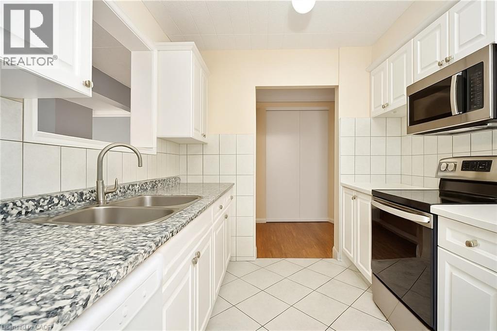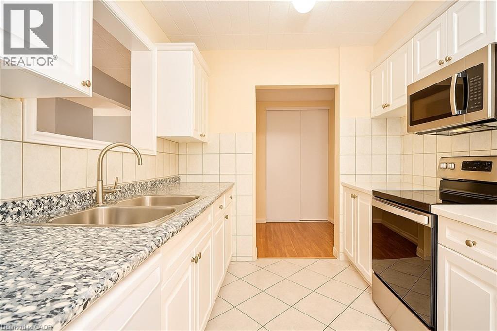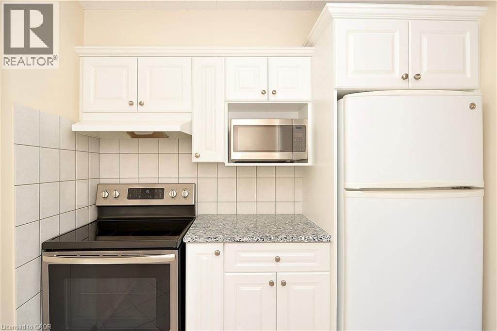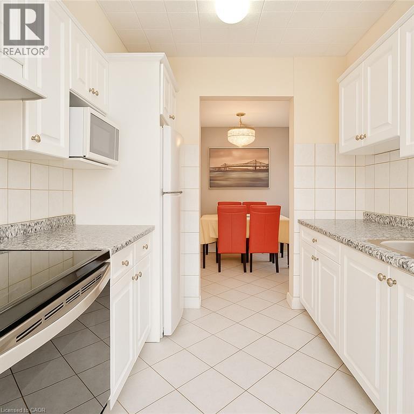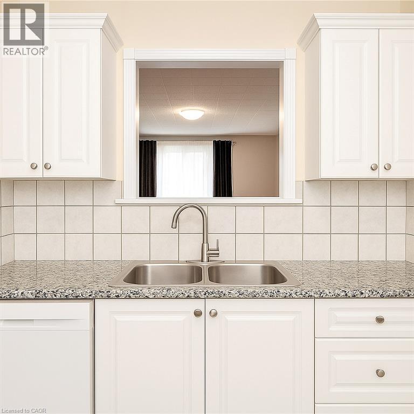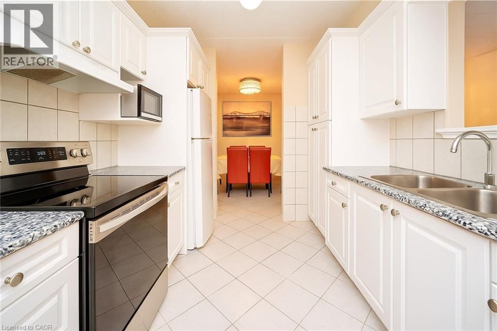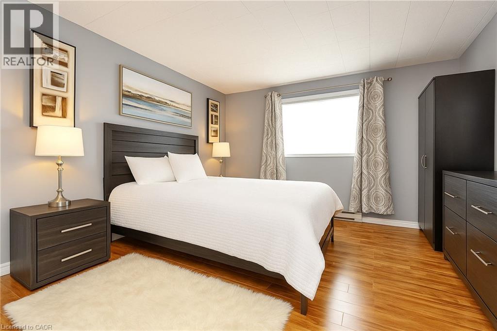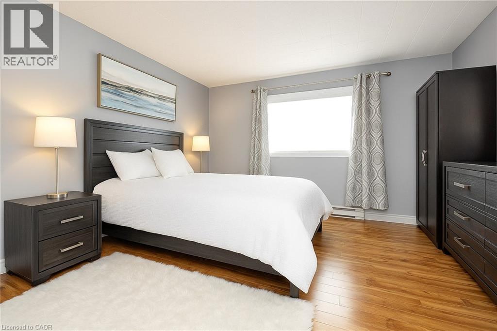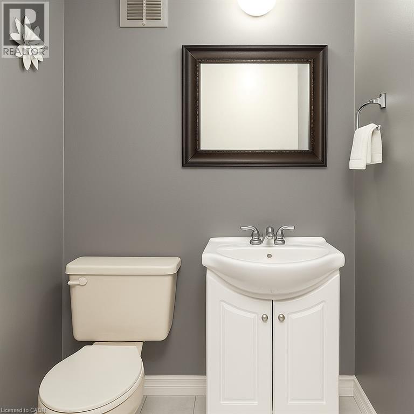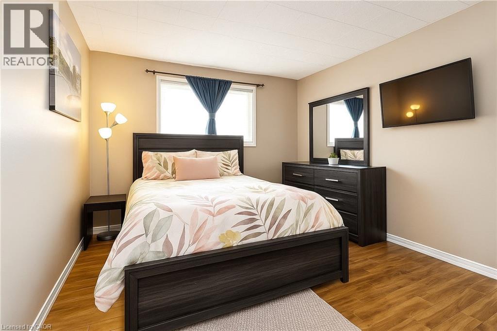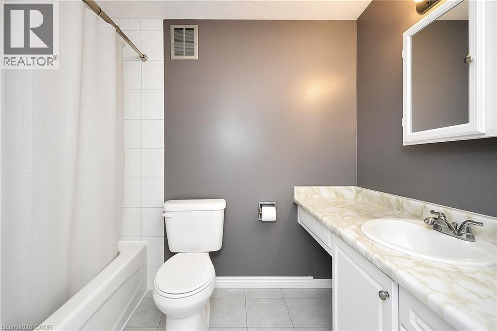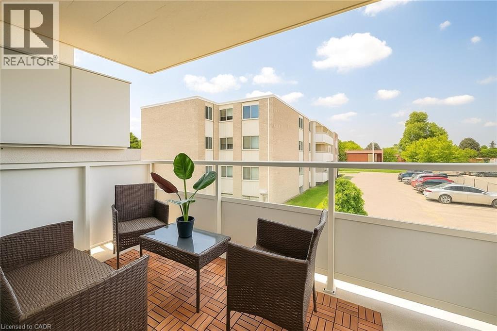71 Vanier Drive Unit# 205 Kitchener, Ontario N2C 1J4
$2,049 MonthlyHeat, Electricity
Step into unbeatable value with this budget-friendly, carpet-free 2-bedroom, 1.5-bathroom condo at #205 - 71 Vanier Dr, Kitchener—a perfect opportunity for first-time buyers or savvy investors! This well-maintained unit offers a spacious open-concept layout with a bright living and dining area that walks out to a private patio, plus a functional kitchen featuring stainless steel appliances, a sleek backsplash, and ample storage. The generously sized primary bedroom includes its own 2-piece ensuite, while the second bedroom is ideal for guests, a home office, or growing families. Enjoy peace of mind with all utilities (Heat, Hydro & Water) included in the condo fees, along with access to great building amenities like a party room, bike storage, storage locker, and onsite laundry. Located minutes from the highway, Fairview Mall, transit, and everyday conveniences—this is your chance to own in a prime location without breaking the bank! (id:63008)
Property Details
| MLS® Number | 40770060 |
| Property Type | Single Family |
| AmenitiesNearBy | Park, Place Of Worship, Public Transit, Schools, Shopping |
| Features | Balcony |
| ParkingSpaceTotal | 1 |
| StorageType | Locker |
Building
| BathroomTotal | 2 |
| BedroomsAboveGround | 2 |
| BedroomsTotal | 2 |
| Appliances | Dishwasher, Dryer, Refrigerator, Washer |
| BasementType | None |
| ConstructionStyleAttachment | Attached |
| ExteriorFinish | Brick |
| HalfBathTotal | 1 |
| HeatingFuel | Electric |
| HeatingType | Baseboard Heaters |
| StoriesTotal | 1 |
| SizeInterior | 835 Sqft |
| Type | Apartment |
| UtilityWater | Municipal Water |
Land
| Acreage | No |
| LandAmenities | Park, Place Of Worship, Public Transit, Schools, Shopping |
| Sewer | Municipal Sewage System |
| SizeTotalText | Unknown |
| ZoningDescription | R2 |
Rooms
| Level | Type | Length | Width | Dimensions |
|---|---|---|---|---|
| Main Level | Bedroom | 11'5'' x 10'0'' | ||
| Main Level | 2pc Bathroom | Measurements not available | ||
| Main Level | Primary Bedroom | 13'11'' x 11'10'' | ||
| Main Level | 4pc Bathroom | Measurements not available | ||
| Main Level | Living Room | 15'10'' x 14'7'' | ||
| Main Level | Dining Room | 8'10'' x 8'9'' | ||
| Main Level | Kitchen | 8'10'' x 8'2'' |
https://www.realtor.ca/real-estate/28865446/71-vanier-drive-unit-205-kitchener
Vishal Saxena
Broker
7-871 Victoria St. N., Unit 355a
Kitchener, Ontario N2B 3S4

