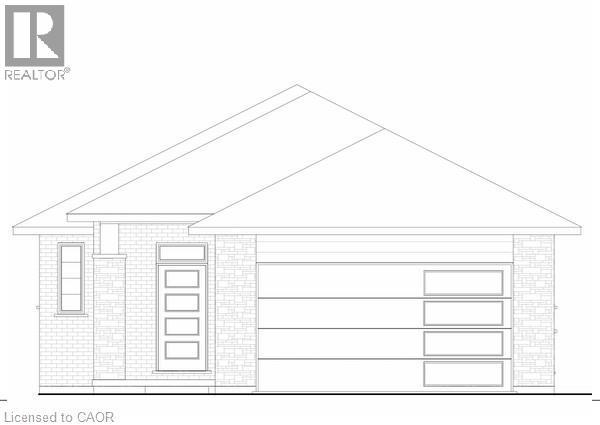175 Craddock Boulevard Jarvis, Ontario N0E 1Y0
$780,430
Introducing the TO BE BUILT model. This fantastic 1293 sq ft, 2 bed, 2 bath brick bungalow checks all the boxes. Open concept living on the main including kitchen, dining, living, and laundry. Kitchen has quartz counters and back splash. The primary bedroom has a 3-pc ensuite and walk in closet. There is a back covered deck with gas hook up for your BBQ. 2 car garage has automatic belt drive door opener and hot and cold water. Make it your own with our inhouse designer assisting you with all your choices! (id:63008)
Property Details
| MLS® Number | 40774835 |
| Property Type | Single Family |
| AmenitiesNearBy | Golf Nearby, Park, Place Of Worship, Playground, Schools, Shopping |
| CommunityFeatures | Community Centre |
| EquipmentType | Water Heater |
| Features | Crushed Stone Driveway, Automatic Garage Door Opener |
| ParkingSpaceTotal | 4 |
| RentalEquipmentType | Water Heater |
Building
| BathroomTotal | 2 |
| BedroomsAboveGround | 2 |
| BedroomsTotal | 2 |
| Appliances | Hood Fan, Garage Door Opener |
| ArchitecturalStyle | Bungalow |
| BasementDevelopment | Unfinished |
| BasementType | Full (unfinished) |
| ConstructionStyleAttachment | Detached |
| CoolingType | Central Air Conditioning |
| ExteriorFinish | Brick, Stone |
| FireProtection | Smoke Detectors |
| Fixture | Ceiling Fans |
| FoundationType | Poured Concrete |
| HeatingFuel | Natural Gas |
| HeatingType | Forced Air |
| StoriesTotal | 1 |
| SizeInterior | 1293 Sqft |
| Type | House |
| UtilityWater | Municipal Water |
Parking
| Attached Garage |
Land
| AccessType | Road Access |
| Acreage | No |
| LandAmenities | Golf Nearby, Park, Place Of Worship, Playground, Schools, Shopping |
| Sewer | Municipal Sewage System |
| SizeFrontage | 39 Ft |
| SizeTotalText | Under 1/2 Acre |
| ZoningDescription | R1-b |
Rooms
| Level | Type | Length | Width | Dimensions |
|---|---|---|---|---|
| Main Level | 4pc Bathroom | Measurements not available | ||
| Main Level | Bedroom | 10'1'' x 10'5'' | ||
| Main Level | Full Bathroom | Measurements not available | ||
| Main Level | Primary Bedroom | 12'1'' x 14'1'' | ||
| Main Level | Kitchen | 28'2'' x 16'4'' | ||
| Main Level | Kitchen/dining Room | 28'2'' x 16'4'' | ||
| Main Level | Laundry Room | 11'4'' x 5'0'' | ||
| Main Level | Foyer | 12'2'' x 4'8'' |
Utilities
| Cable | Available |
| Electricity | Available |
| Natural Gas | Available |
https://www.realtor.ca/real-estate/28934243/175-craddock-boulevard-jarvis
Rod Fess
Salesperson
103 Queensway East
Simcoe, Ontario N3Y 4M5



