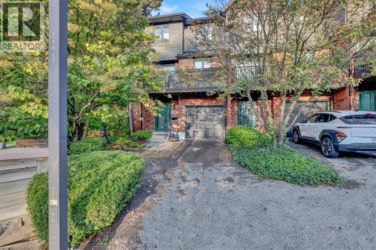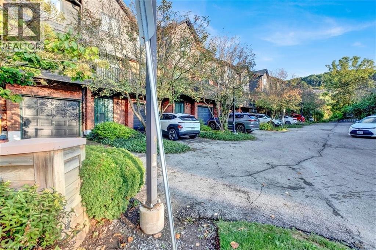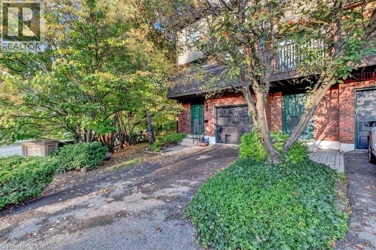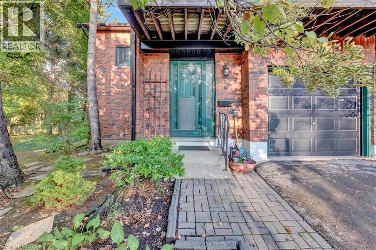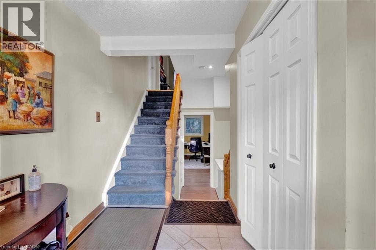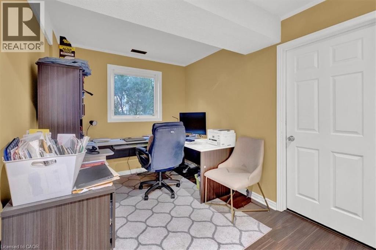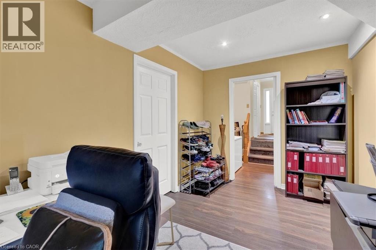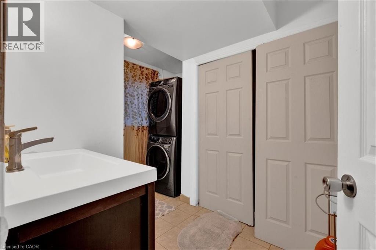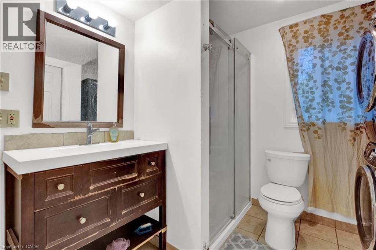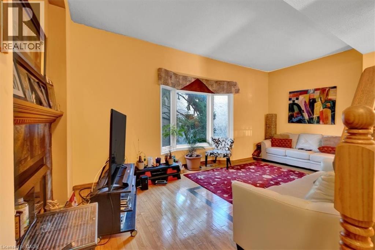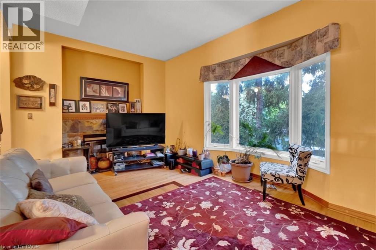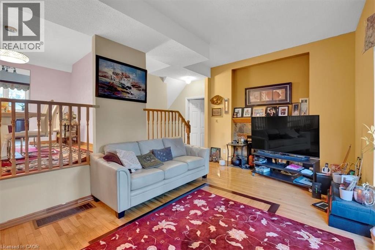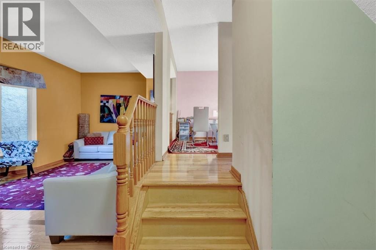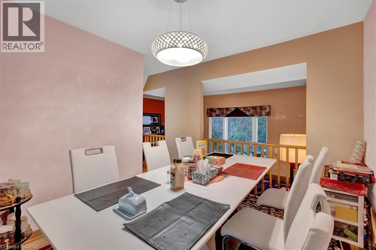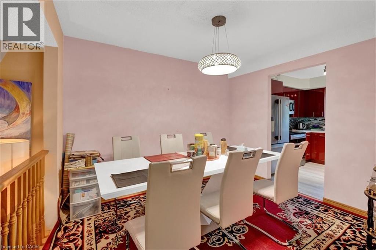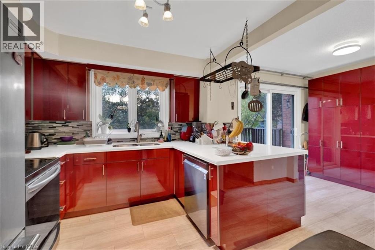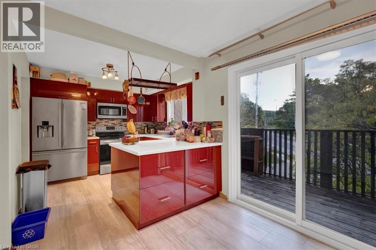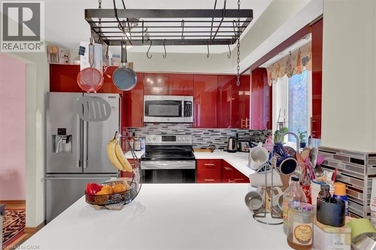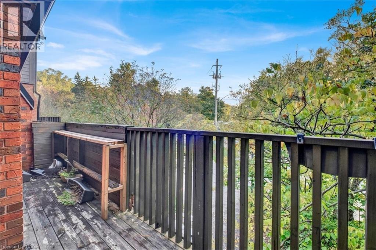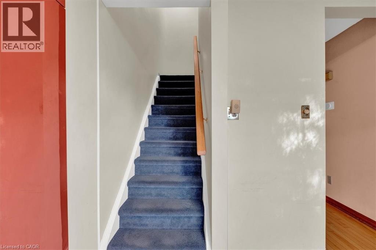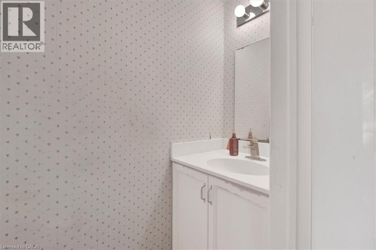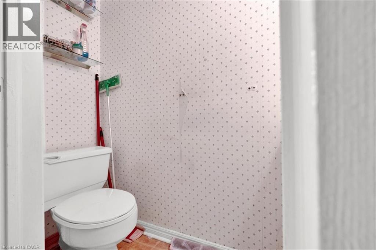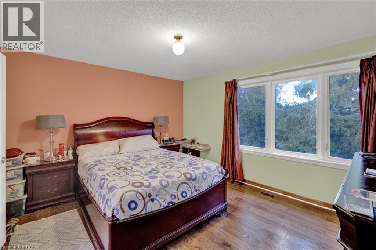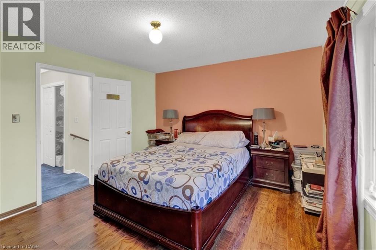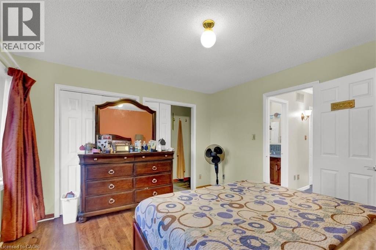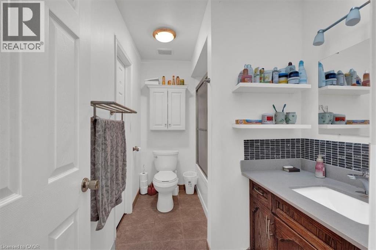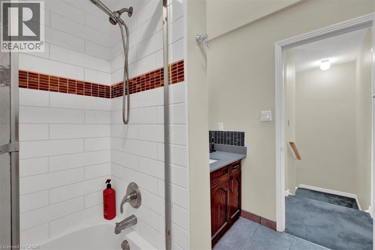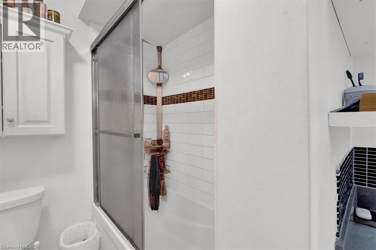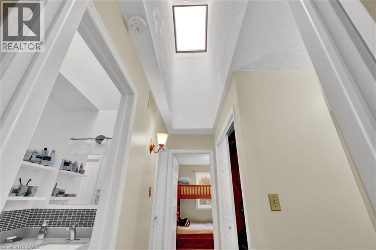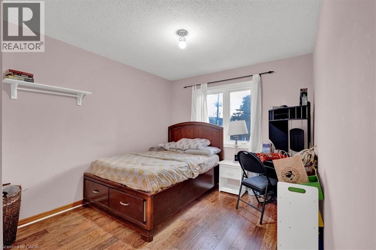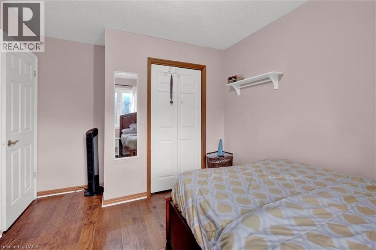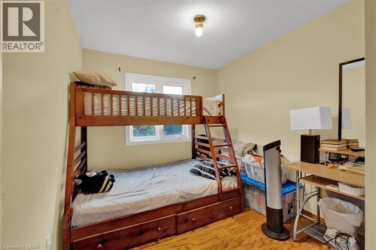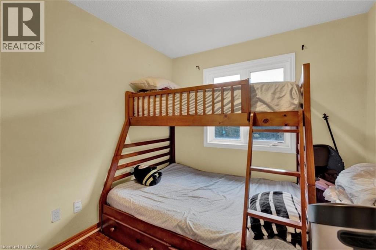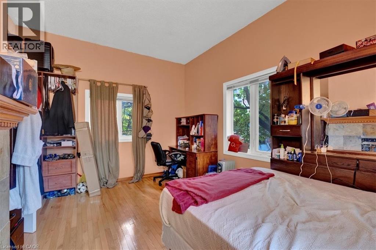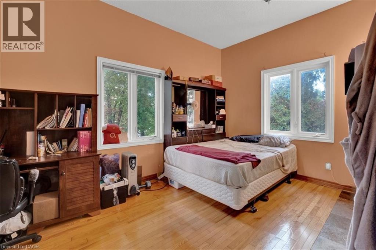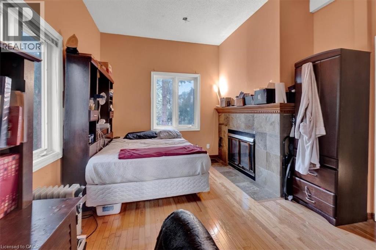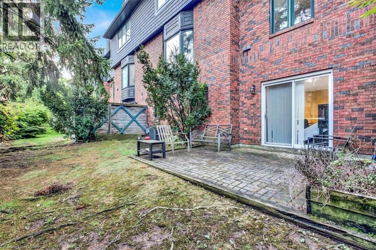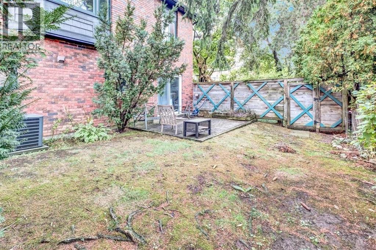1983 Main Street W Unit# 1 Hamilton, Ontario L8S 4R2
$599,999Maintenance, Landscaping, Water
$757 Monthly
Maintenance, Landscaping, Water
$757 MonthlyBeautiful end-unit townhouse located in a highly desirable Hamilton West neighbourhood! Just 8 minutes by car (or 13 minutes by bus) to McMaster University and McMaster Children’s Hospital, this spacious home combines comfort with convenience. Featuring 4 bedrooms, 3 bathrooms, and a den that’s perfect for a home office or study, the layout is designed for both functionality and lifestyle. The kitchen offers a walkout to a private balcony, while a bus stop only steps from your front door makes commuting simple. Nature enthusiasts will love the nearby Chedoke Golf Course, Chedoke Falls, and scenic trails along the Niagara Escarpment. Additional attractions include the Royal Botanical Gardens and Bayfront Park. Outdoor adventures are just a short walk away with the Dundas Valley Conservation Trails to the east and Tiffany Falls to the west. (id:63008)
Property Details
| MLS® Number | 40774267 |
| Property Type | Single Family |
| AmenitiesNearBy | Public Transit |
| EquipmentType | Water Heater |
| Features | Balcony |
| ParkingSpaceTotal | 2 |
| RentalEquipmentType | Water Heater |
Building
| BathroomTotal | 3 |
| BedroomsAboveGround | 4 |
| BedroomsTotal | 4 |
| Appliances | Dishwasher, Dryer, Microwave, Refrigerator, Stove, Washer |
| ArchitecturalStyle | 3 Level |
| BasementType | None |
| ConstructionStyleAttachment | Attached |
| CoolingType | Central Air Conditioning |
| ExteriorFinish | Brick, Shingles |
| HalfBathTotal | 1 |
| HeatingFuel | Natural Gas |
| StoriesTotal | 3 |
| SizeInterior | 2113 Sqft |
| Type | Row / Townhouse |
| UtilityWater | Municipal Water |
Parking
| Attached Garage |
Land
| Acreage | No |
| LandAmenities | Public Transit |
| Sewer | Municipal Sewage System |
| SizeTotalText | Unknown |
| ZoningDescription | Rt-20/s-893 |
Rooms
| Level | Type | Length | Width | Dimensions |
|---|---|---|---|---|
| Second Level | 2pc Bathroom | Measurements not available | ||
| Second Level | Den | 15'3'' x 11'3'' | ||
| Second Level | Living Room | 10'8'' x 19'4'' | ||
| Second Level | Dining Room | 11'0'' x 9'2'' | ||
| Second Level | Kitchen | 8'7'' x 19'4'' | ||
| Third Level | 4pc Bathroom | Measurements not available | ||
| Third Level | Bedroom | 12'8'' x 9'6'' | ||
| Third Level | Bedroom | 10'0'' x 8'6'' | ||
| Third Level | Primary Bedroom | 14'0'' x 12'0'' | ||
| Main Level | 3pc Bathroom | Measurements not available | ||
| Main Level | Office | 14'2'' x 8'8'' | ||
| Main Level | Bedroom | 16'3'' x 14'4'' |
https://www.realtor.ca/real-estate/28929113/1983-main-street-w-unit-1-hamilton
Phoebe Okereke
Salesperson
1070 Stone Church Road East
Hamilton, Ontario L8W 3K8

