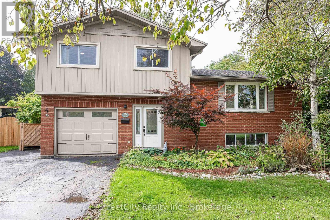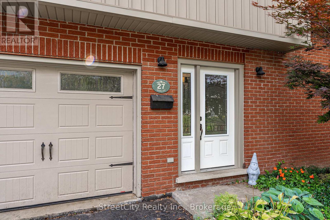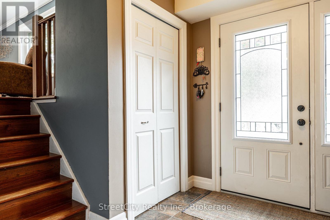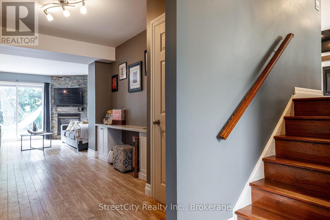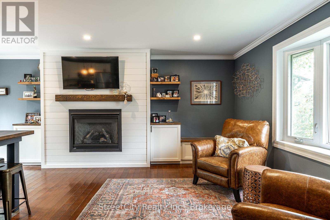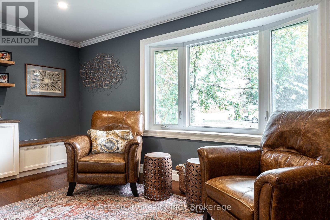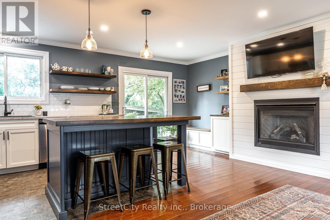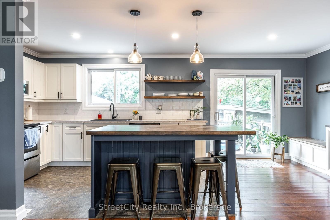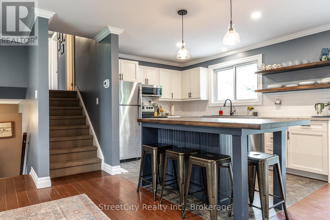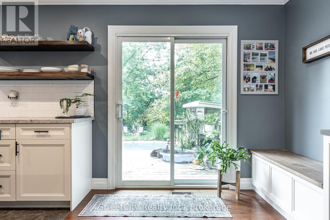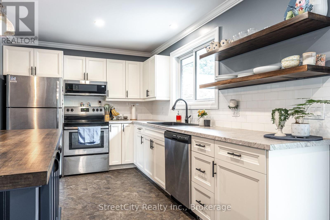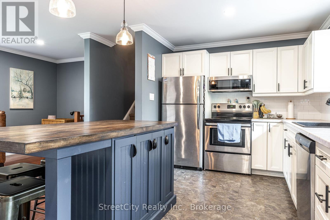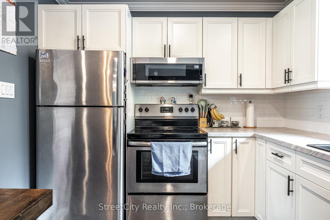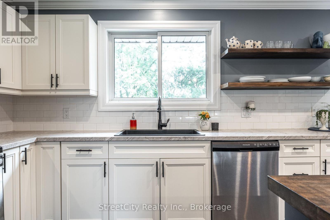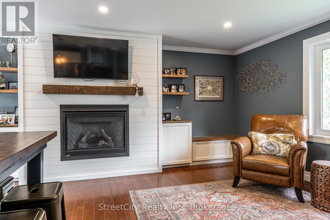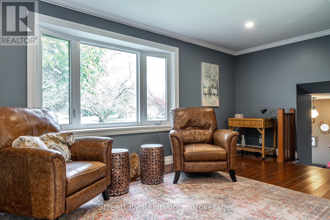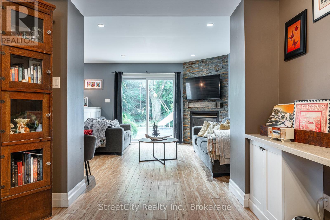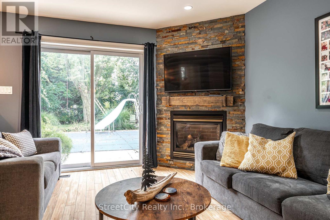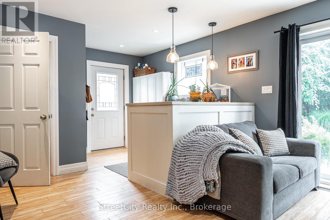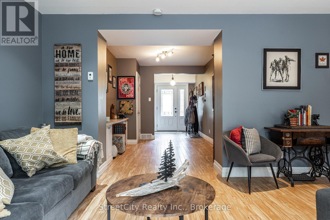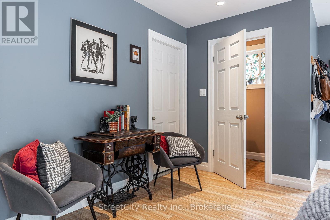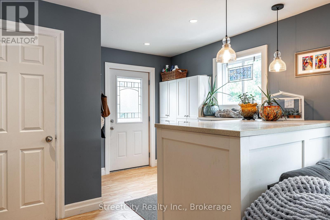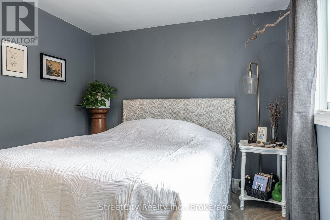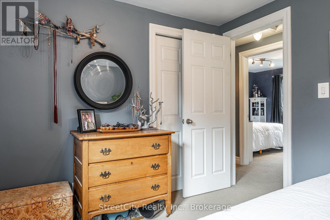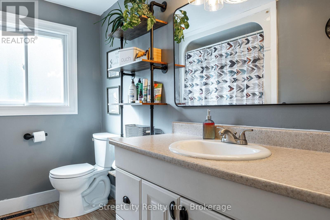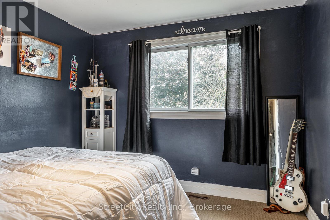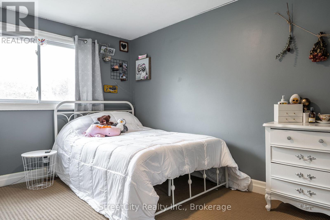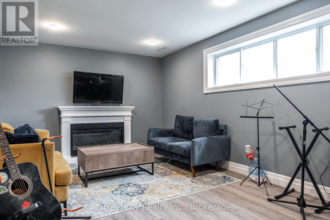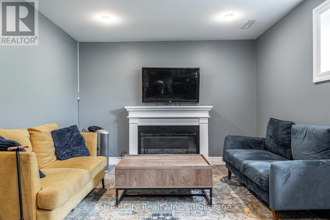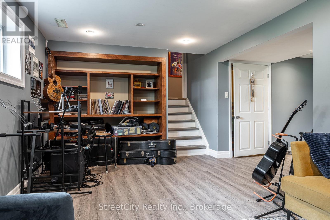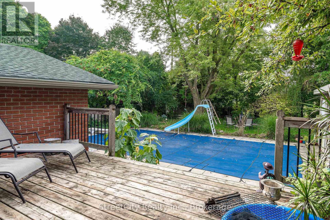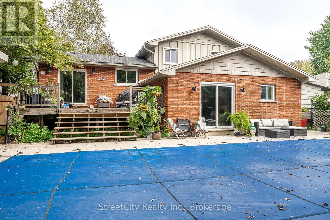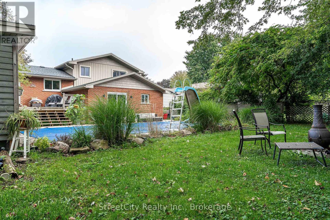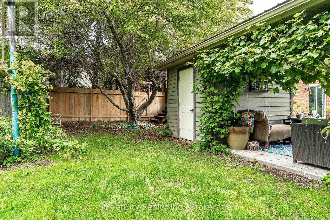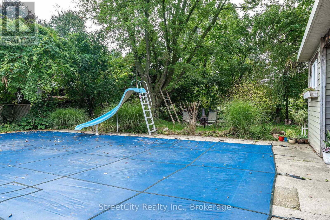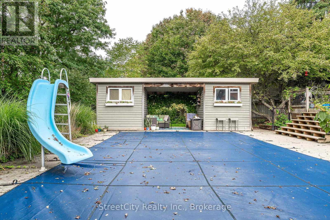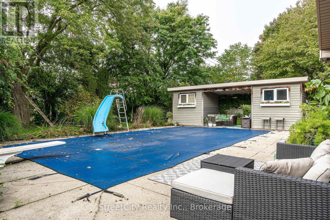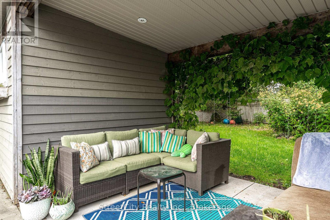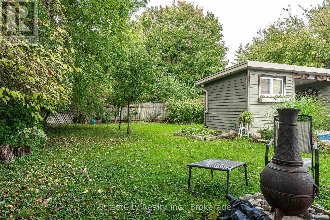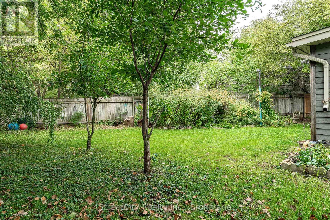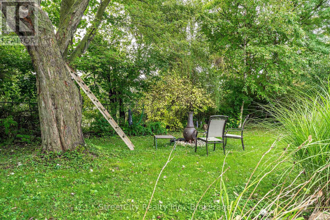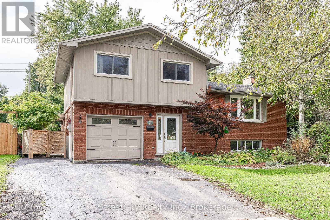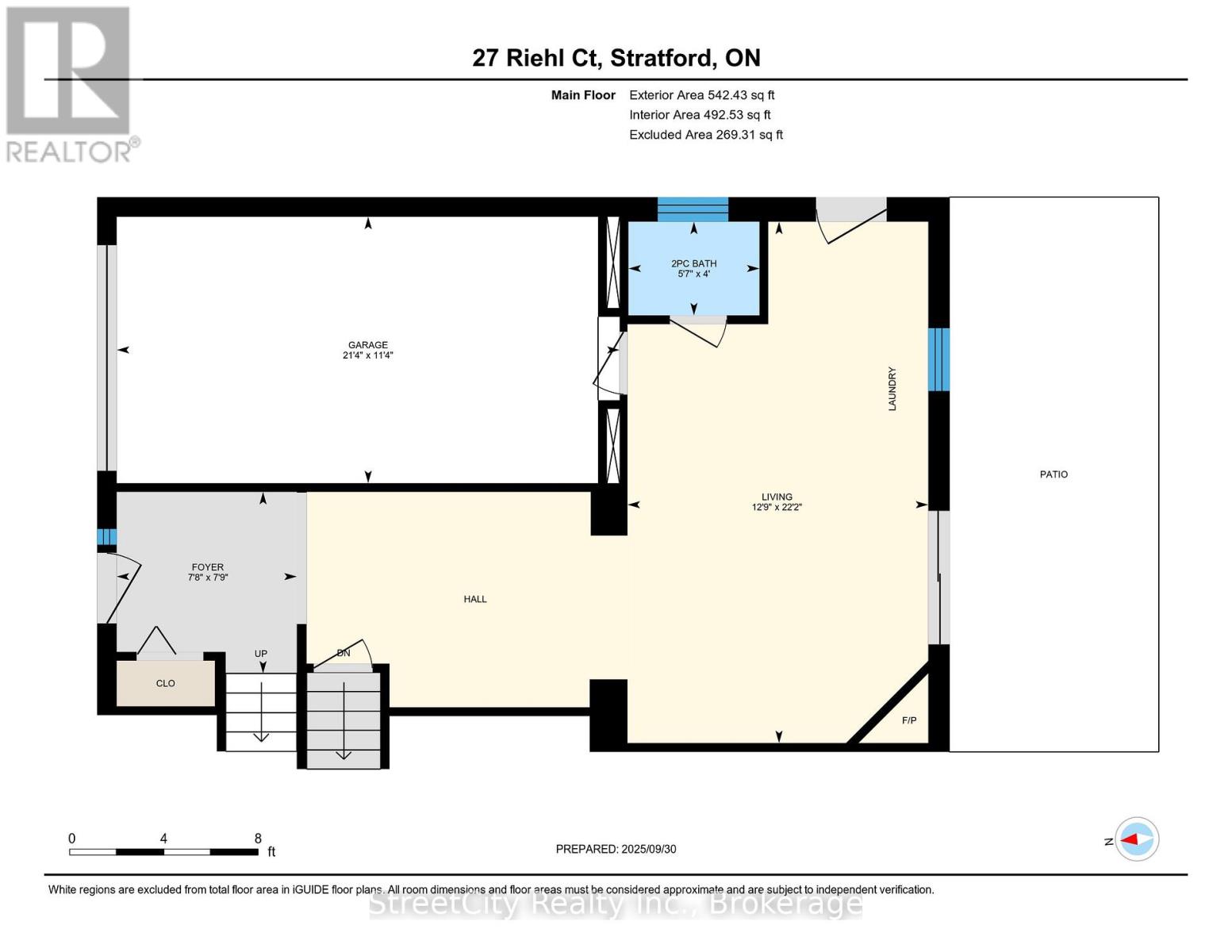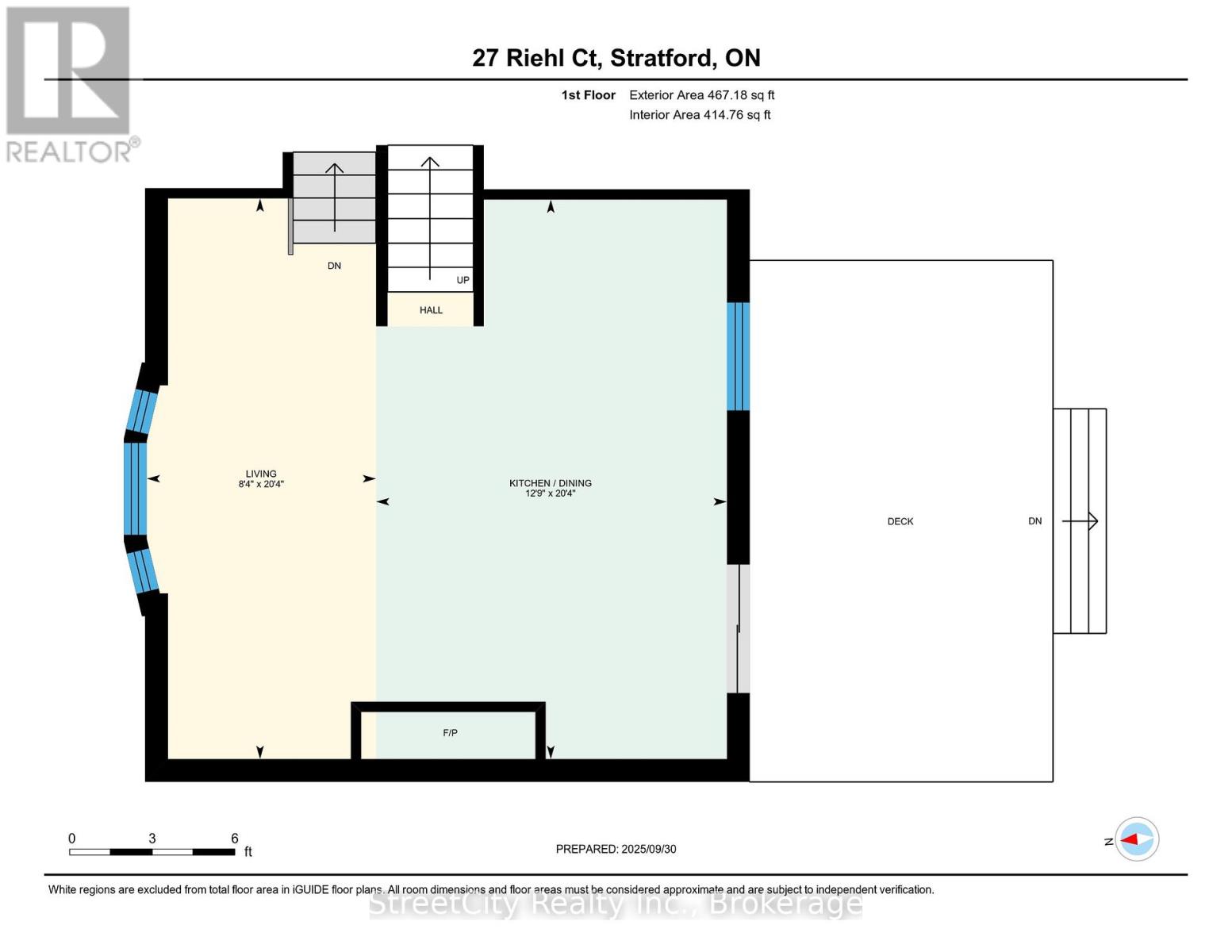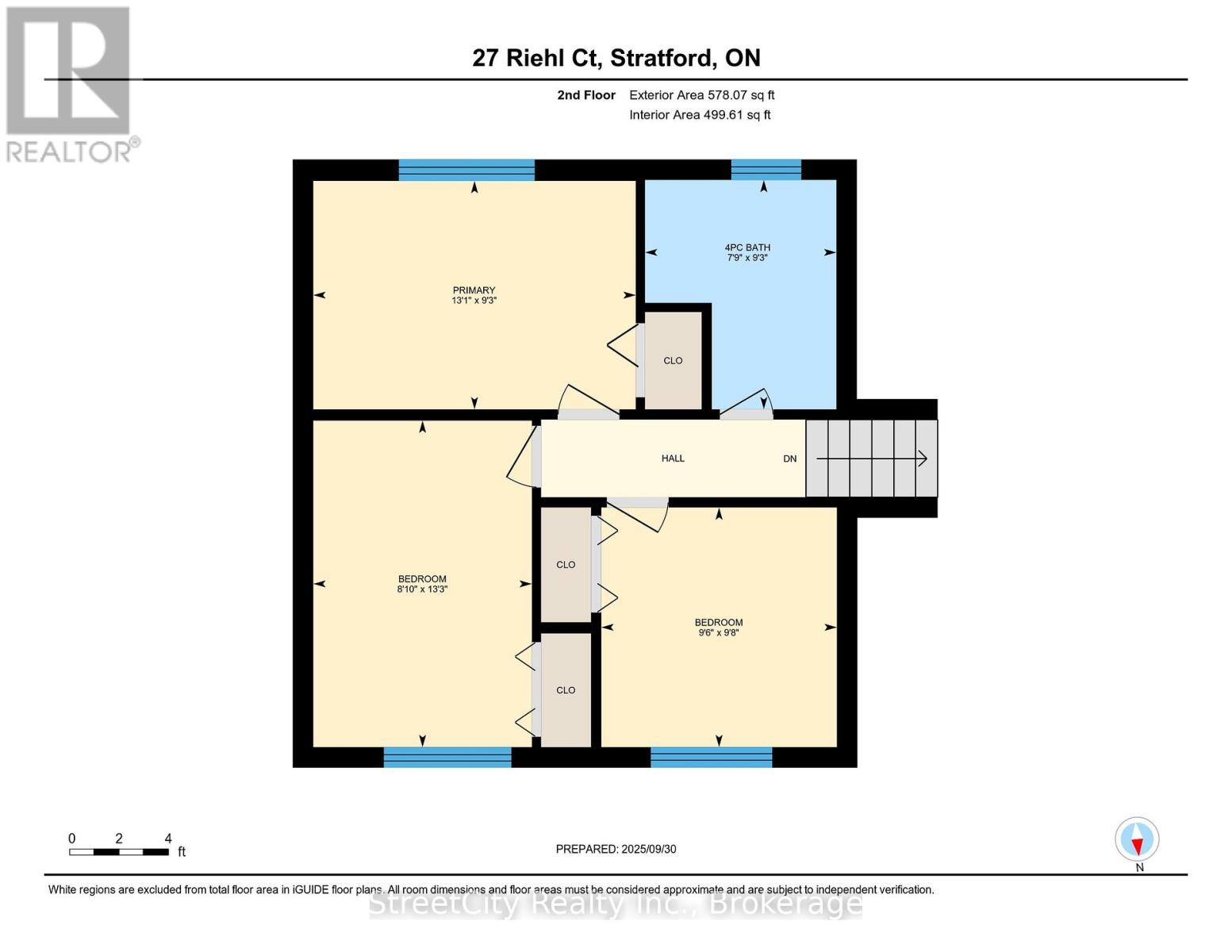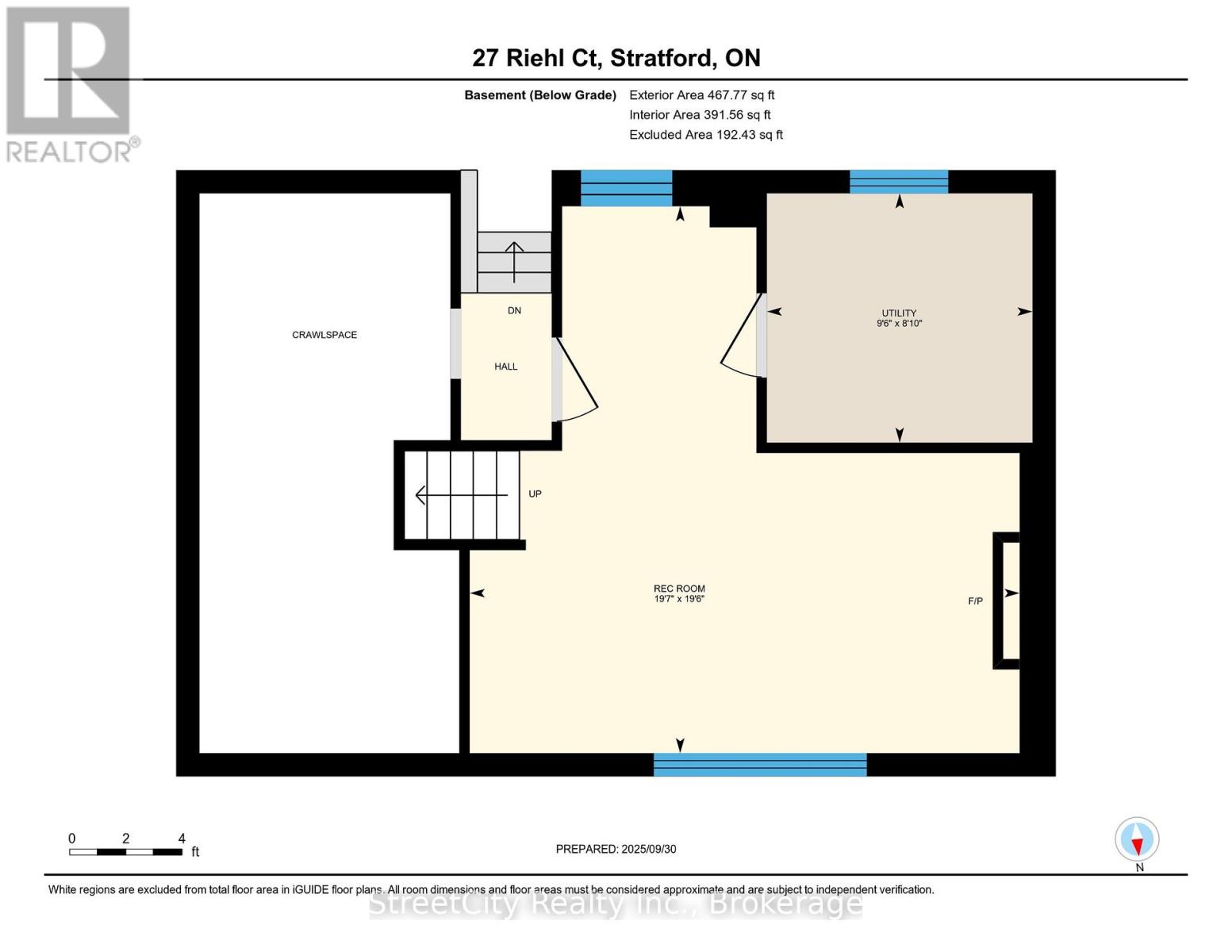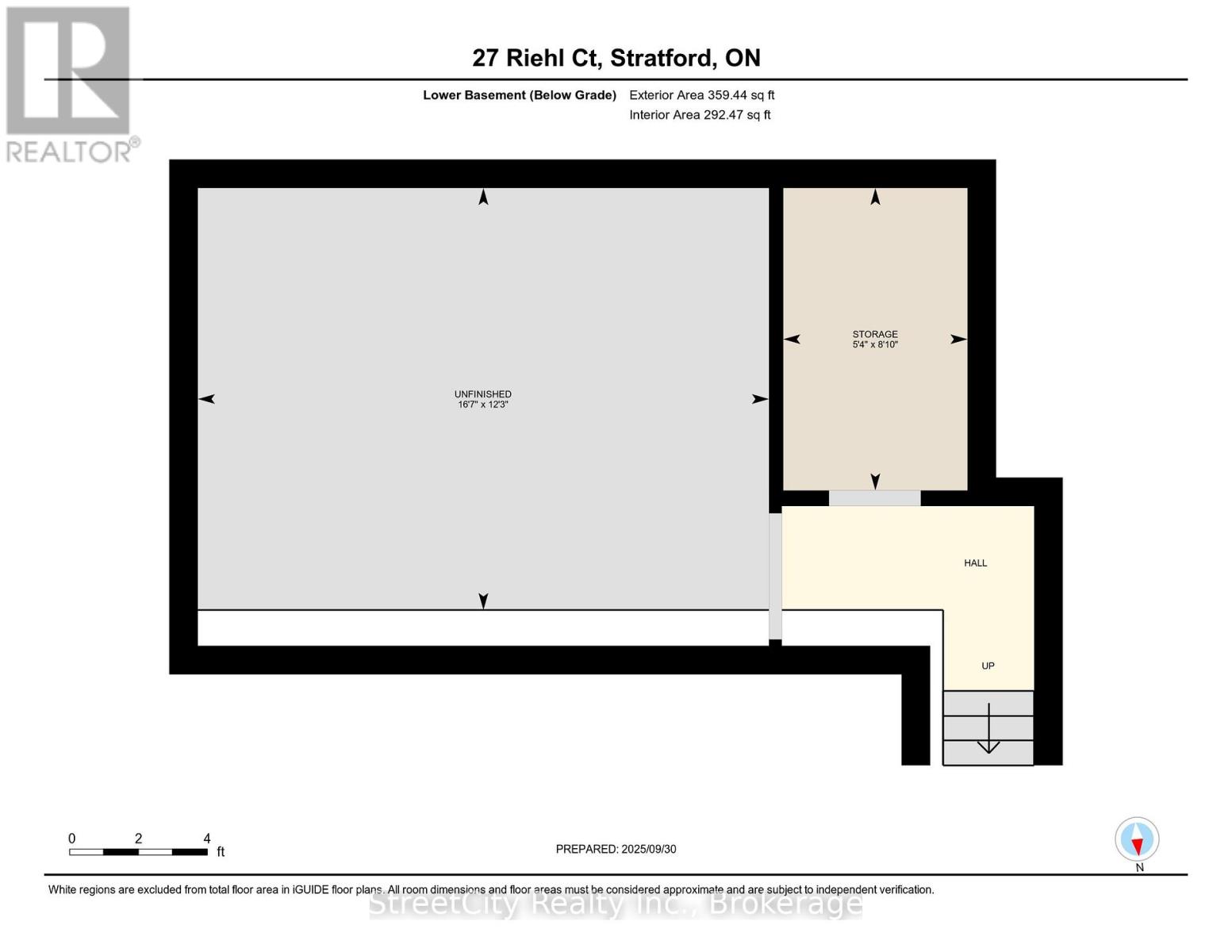27 Riehl Court Stratford, Ontario N5A 5K5
$795,000
Family living at its best. Stretch out on Riehl Court with this sprawling 5 level split sitting on a 1/4 acre lot with inground pool on a quiet cul de sac in Stratford's Bedford Ward. The heart of this home is the open concept main level w/ updated kitchen, living room & dining room w/ focal wall featuring gas fireplace outfitted w/ custom shiplap style cladding and rustic free floating mantle, thoughtfully built custom cabinetry & seating. Walkout out raised deck overlooking the pool & rear yard. The main entry leads to a welcoming foyer on the ground level w/ office area, family room w/ stone clad gas fireplace, laundry area w/ built in cabinetry & 2pc bath w/ walkout to the pool level patio & rear yard. The upper level holds 3 gracious bedrooms & 4 pc family bath. The lower level features a large bright rec room w/ electric fireplace & utility room. The 5th level of this side split is an unfinished sub-basement which provides ample storage/workshop or possibilities to finish more living space. Immense private, fully fenced rear yard on this quarter acre lot w/ mature trees & landscaping and no rear neighbours. Inground pool w/ newer pump, filter and liner. If you are looking for a quiet, low traffic family friendly location then you can't go wrong with Riehl Court. Call for more information or to schedule a private showing. (id:63008)
Property Details
| MLS® Number | X12434514 |
| Property Type | Single Family |
| Community Name | Stratford |
| AmenitiesNearBy | Golf Nearby, Public Transit, Schools |
| CommunityFeatures | School Bus |
| EquipmentType | None |
| Features | Cul-de-sac, Lighting, Sump Pump |
| ParkingSpaceTotal | 3 |
| PoolType | Inground Pool |
| RentalEquipmentType | None |
| Structure | Deck, Patio(s), Porch, Shed |
Building
| BathroomTotal | 2 |
| BedroomsAboveGround | 3 |
| BedroomsTotal | 3 |
| Age | 51 To 99 Years |
| Amenities | Fireplace(s) |
| Appliances | Garage Door Opener Remote(s), Water Heater, Water Softener, Blinds, Dishwasher, Dryer, Microwave, Stove, Washer, Window Coverings, Refrigerator |
| BasementDevelopment | Finished |
| BasementType | N/a (finished) |
| ConstructionStyleAttachment | Detached |
| ConstructionStyleSplitLevel | Sidesplit |
| CoolingType | Central Air Conditioning |
| ExteriorFinish | Brick, Vinyl Siding |
| FireplacePresent | Yes |
| FireplaceTotal | 3 |
| FoundationType | Poured Concrete |
| HalfBathTotal | 1 |
| HeatingFuel | Natural Gas |
| HeatingType | Forced Air |
| SizeInterior | 1500 - 2000 Sqft |
| Type | House |
| UtilityWater | Municipal Water |
Parking
| Attached Garage | |
| Garage |
Land
| Acreage | No |
| FenceType | Fully Fenced, Fenced Yard |
| LandAmenities | Golf Nearby, Public Transit, Schools |
| LandscapeFeatures | Landscaped |
| Sewer | Sanitary Sewer |
| SizeDepth | 174 Ft ,9 In |
| SizeFrontage | 37 Ft ,3 In |
| SizeIrregular | 37.3 X 174.8 Ft |
| SizeTotalText | 37.3 X 174.8 Ft|under 1/2 Acre |
| ZoningDescription | R2 |
Rooms
| Level | Type | Length | Width | Dimensions |
|---|---|---|---|---|
| Second Level | Bedroom | 4.03 m | 2.7 m | 4.03 m x 2.7 m |
| Second Level | Bedroom | 2.96 m | 2.91 m | 2.96 m x 2.91 m |
| Second Level | Bathroom | 2.83 m | 2.36 m | 2.83 m x 2.36 m |
| Second Level | Primary Bedroom | 3.98 m | 2.82 m | 3.98 m x 2.82 m |
| Basement | Recreational, Games Room | 5.97 m | 5.94 m | 5.97 m x 5.94 m |
| Basement | Utility Room | 2.88 m | 2.71 m | 2.88 m x 2.71 m |
| Main Level | Kitchen | 3.46 m | 3 m | 3.46 m x 3 m |
| Main Level | Living Room | 6.46 m | 3.21 m | 6.46 m x 3.21 m |
| Main Level | Dining Room | 3 m | 3 m | 3 m x 3 m |
| Sub-basement | Other | 2.68 m | 1.63 m | 2.68 m x 1.63 m |
| Sub-basement | Workshop | 5.06 m | 3.74 m | 5.06 m x 3.74 m |
| Ground Level | Foyer | 2.35 m | 2.33 m | 2.35 m x 2.33 m |
| Ground Level | Office | 2.35 m | 4 m | 2.35 m x 4 m |
| Ground Level | Family Room | 3.89 m | 3.45 m | 3.89 m x 3.45 m |
| Ground Level | Laundry Room | 3.89 m | 3.3 m | 3.89 m x 3.3 m |
| Ground Level | Bathroom | 1.7 m | 1.21 m | 1.7 m x 1.21 m |
Utilities
| Cable | Available |
| Electricity | Installed |
| Sewer | Installed |
https://www.realtor.ca/real-estate/28929555/27-riehl-court-stratford-stratford
Matt Francis
Salesperson
7 George Street
Stratford, Ontario N5A 1A6

