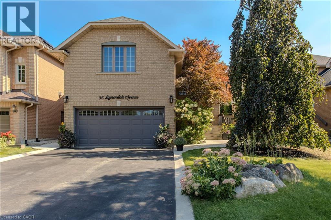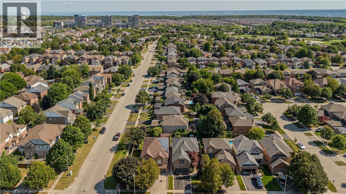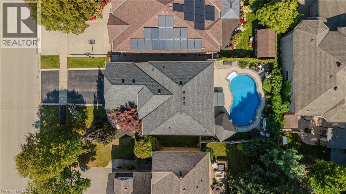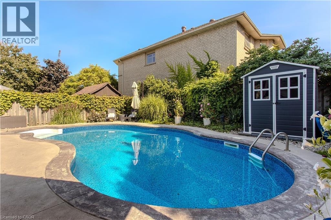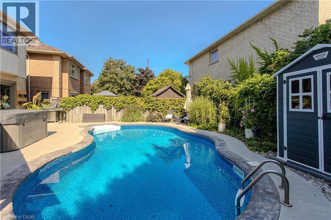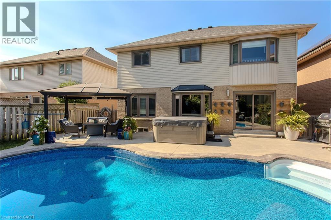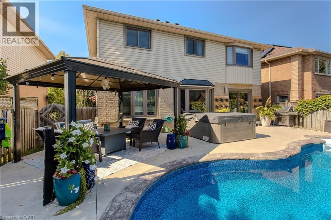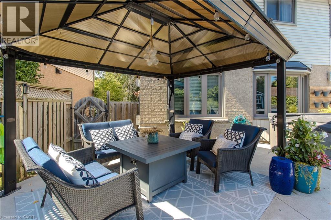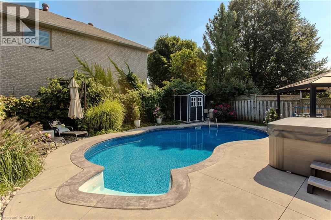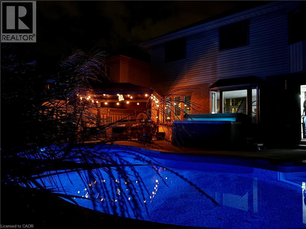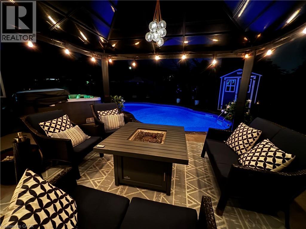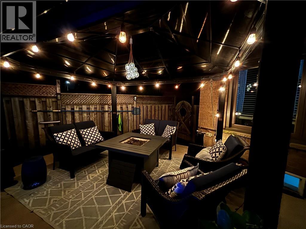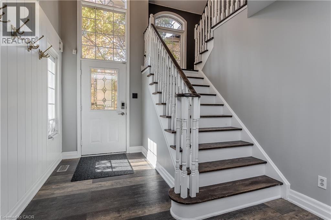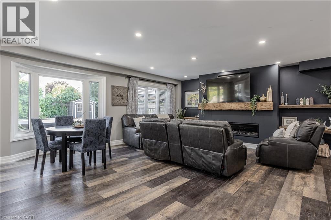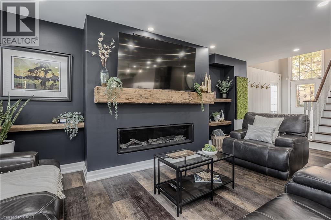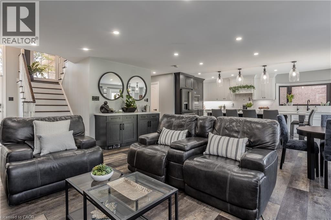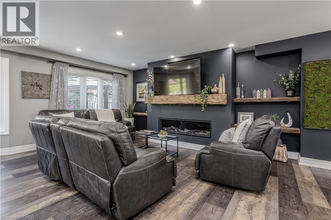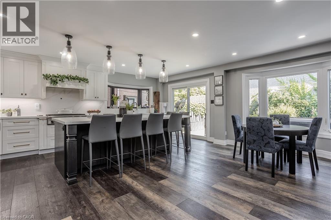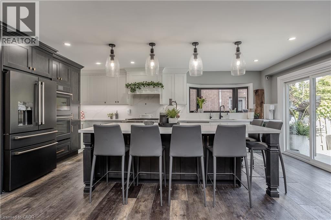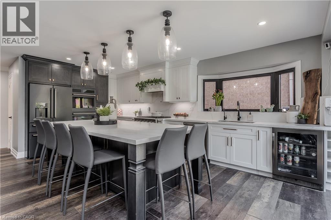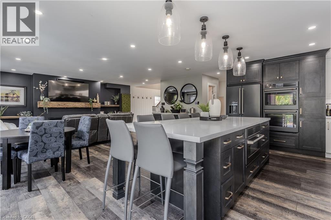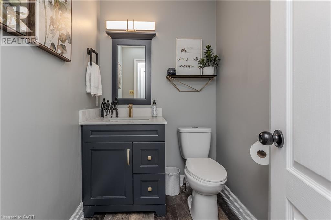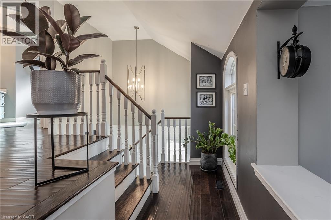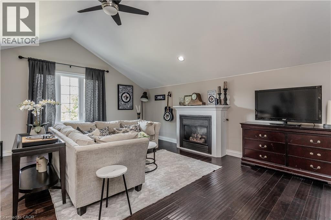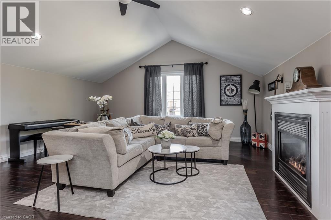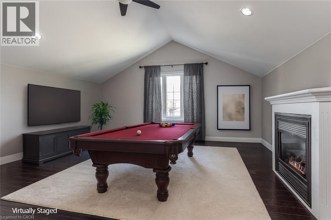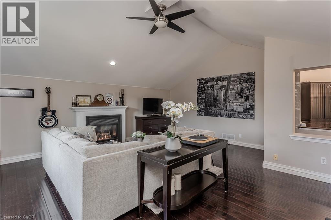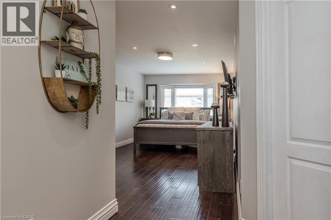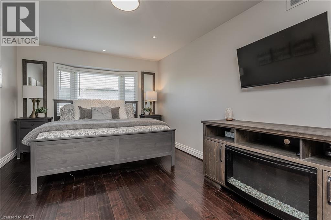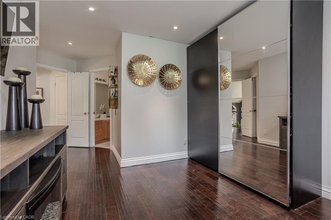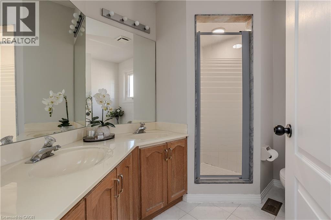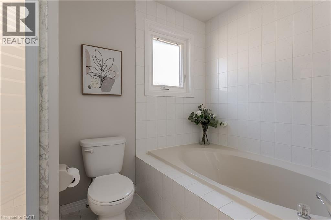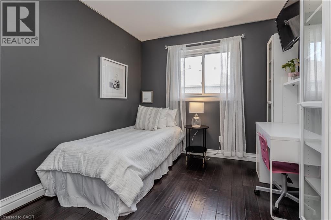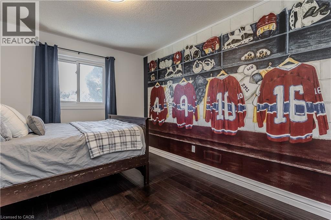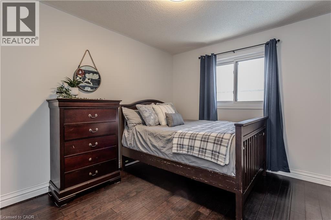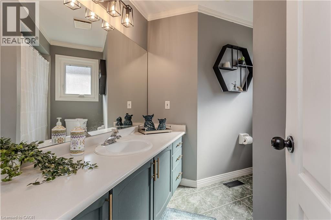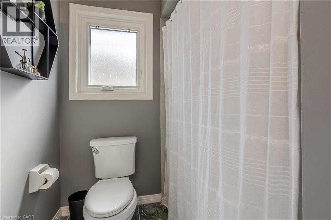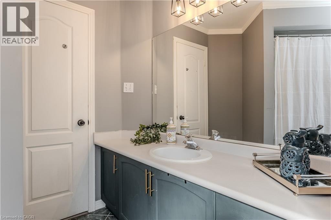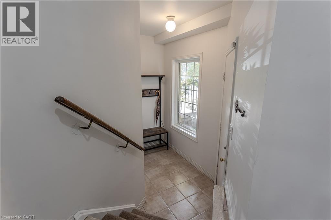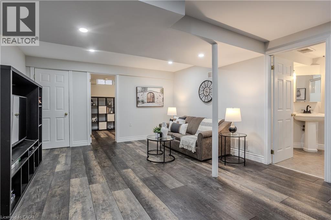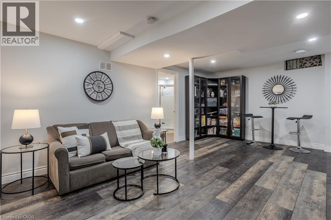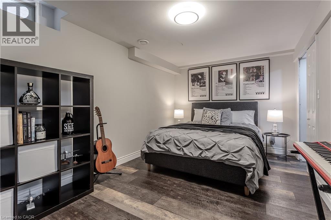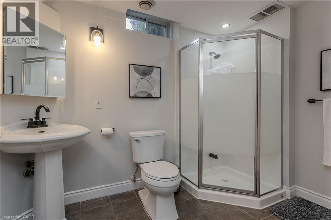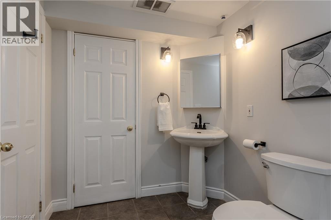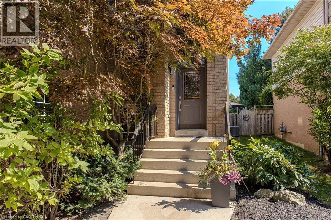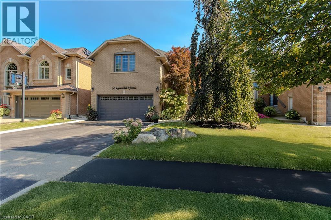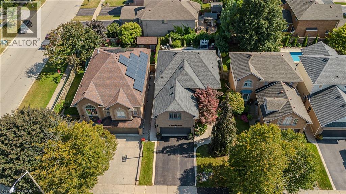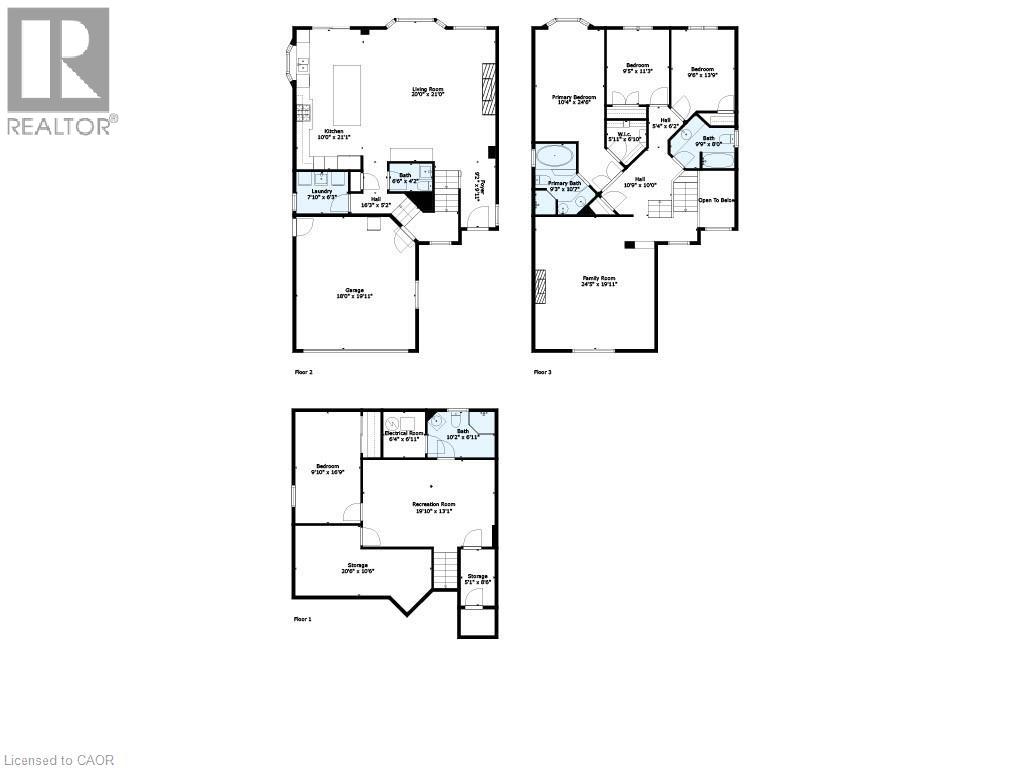96 Laurendale Avenue Waterdown, Ontario L0R 2H3
$1,250,000
Welcome to this inviting 2-storey home set in a family-friendly Waterdown neighborhood that truly offers a lifestyle location. Perfectly positioned on a school bus route and within walking distance to scenic trails, it invites outdoor adventure right at your doorstep. Just minutes from dining, shopping, major highways, and vibrant downtown Burlington, you’ll enjoy the rare balance of everyday convenience and the tranquility of nature—all in one sought-after community. The professionally landscaped front yard greets you with perennial gardens, mature trees, and a concrete walkway leading to a garage with inside entry. Enter the soaring front foyer with vaulted ceilings, into the main floor, beautifully updated in 2021, featuring an open-concept layout with pot lights and wide plank luxury vinyl flooring that continues into the finished basement. The Living/dining room includes a 63” long contemporary gas fireplace and bay window. Open to the amazing eat-in kitchen boasting custom cabinetry with soft-close drawers, waterfall quartz countertops and matching backsplash, a large island with a breakfast bar, coffee bar/buffet, and top-of-the-line GE Café appliances including double ovens and beverage fridge. Enjoy easy access to the fully fenced, private rear yard including an inground pool, hot tub, gazebo, and gas BBQ hookup. Upstairs, the generous great room above the garage features hardwood floors, fireplace, vaulted ceiling and ample space for relaxation. The second level also includes engineered hardwood floors in all the bedrooms. The primary suite includes a 5PC ensuite. 3 additional bedrooms and a 3PC main bathroom finish the upper level. The finished basement adds additional living space with a recreation/family room, additional bedroom/office and 3PC bathroom with shower. This home also features a water purifier, softener system, extended electrical outlets in the backyard, and recent updates to the pool, driveway, and more. Don’t miss the opportunity! (id:63008)
Property Details
| MLS® Number | 40770585 |
| Property Type | Single Family |
| AmenitiesNearBy | Golf Nearby, Hospital, Park, Place Of Worship, Playground, Public Transit, Schools, Shopping |
| CommunicationType | Fiber |
| CommunityFeatures | Quiet Area, Community Centre, School Bus |
| EquipmentType | Furnace, Water Heater |
| Features | Ravine, Conservation/green Belt, Paved Driveway, Gazebo, Automatic Garage Door Opener |
| ParkingSpaceTotal | 4 |
| PoolType | Inground Pool |
| RentalEquipmentType | Furnace, Water Heater |
| Structure | Shed |
Building
| BathroomTotal | 4 |
| BedroomsAboveGround | 3 |
| BedroomsBelowGround | 1 |
| BedroomsTotal | 4 |
| Appliances | Dishwasher, Dryer, Water Purifier, Washer, Window Coverings, Hot Tub |
| ArchitecturalStyle | 2 Level |
| BasementDevelopment | Finished |
| BasementType | Full (finished) |
| ConstructionStyleAttachment | Detached |
| CoolingType | Central Air Conditioning |
| ExteriorFinish | Brick, Vinyl Siding |
| FireProtection | Alarm System |
| FireplacePresent | Yes |
| FireplaceTotal | 2 |
| FoundationType | Poured Concrete |
| HalfBathTotal | 1 |
| HeatingFuel | Natural Gas |
| HeatingType | Forced Air |
| StoriesTotal | 2 |
| SizeInterior | 3023 Sqft |
| Type | House |
| UtilityWater | Municipal Water |
Parking
| Attached Garage |
Land
| AccessType | Road Access, Highway Access |
| Acreage | No |
| LandAmenities | Golf Nearby, Hospital, Park, Place Of Worship, Playground, Public Transit, Schools, Shopping |
| Sewer | Municipal Sewage System |
| SizeDepth | 110 Ft |
| SizeFrontage | 43 Ft |
| SizeTotalText | Under 1/2 Acre |
| ZoningDescription | R1-18 |
Rooms
| Level | Type | Length | Width | Dimensions |
|---|---|---|---|---|
| Second Level | Full Bathroom | 9'9'' x 8'0'' | ||
| Second Level | Bedroom | 9'6'' x 13'9'' | ||
| Second Level | Bedroom | 9'5'' x 11'3'' | ||
| Second Level | 5pc Bathroom | 9'3'' x 10'7'' | ||
| Second Level | Primary Bedroom | 10'4'' x 24'6'' | ||
| Second Level | Family Room | 24'5'' x 19'11'' | ||
| Basement | Bedroom | 9'10'' x 16'9'' | ||
| Basement | 3pc Bathroom | 10'2'' x 6'11'' | ||
| Basement | Other | 6'4'' x 6'11'' | ||
| Basement | Storage | 5'1'' x 8'6'' | ||
| Basement | Storage | 20'6'' x 10'6'' | ||
| Basement | Recreation Room | 19'10'' x 13'1'' | ||
| Main Level | 2pc Bathroom | 6'6'' x 4'2'' | ||
| Main Level | Laundry Room | 7'10'' x 6'3'' | ||
| Main Level | Kitchen | 10'0'' x 21'1'' | ||
| Main Level | Living Room | 20'0'' x 21'0'' |
Utilities
| Cable | Available |
| Electricity | Available |
| Telephone | Available |
https://www.realtor.ca/real-estate/28929622/96-laurendale-avenue-waterdown
Cathy Rocca
Salesperson
3060 Mainway Suite 200a
Burlington, Ontario L7M 1A3
Peter Anelli-Rocca
Broker
3060 Mainway Suite 200a
Burlington, Ontario L7M 1A3

