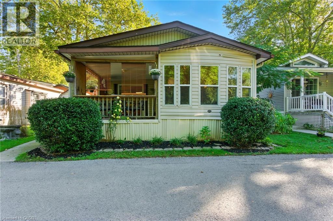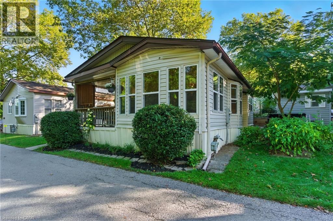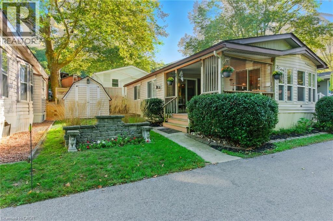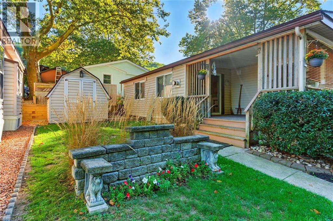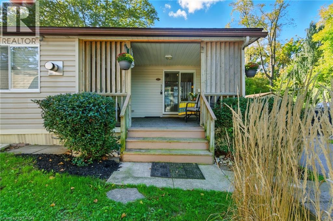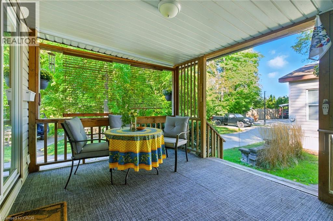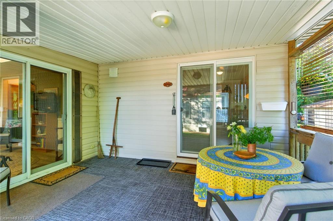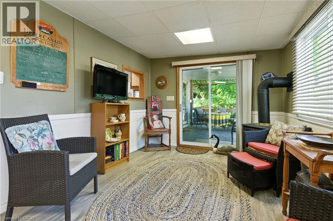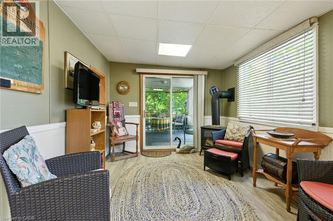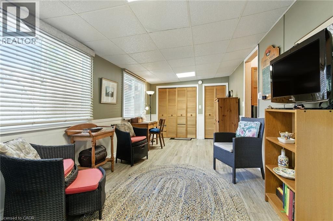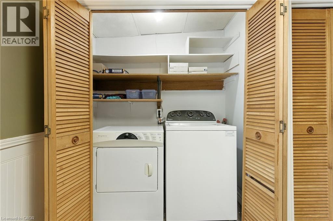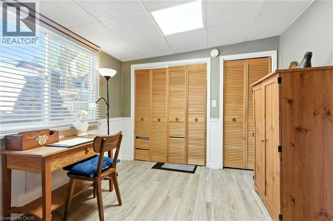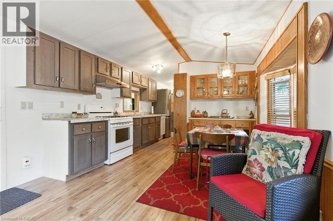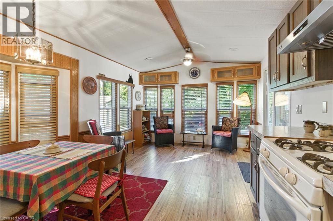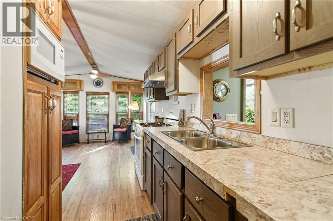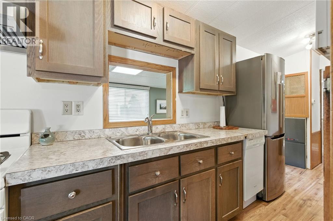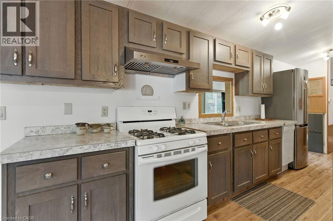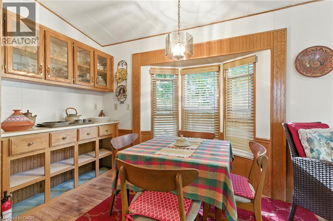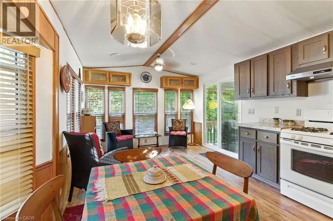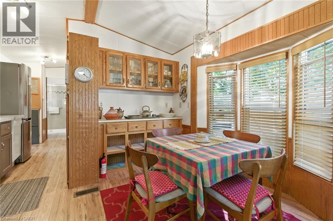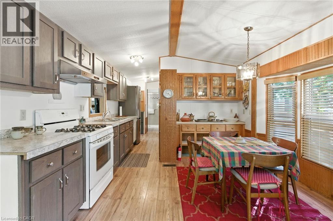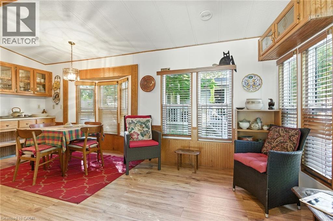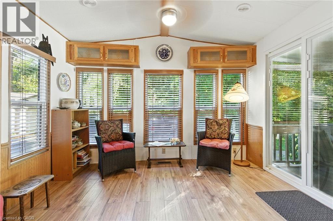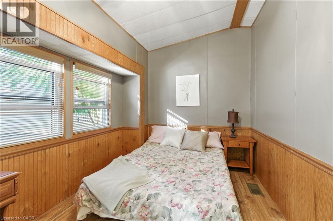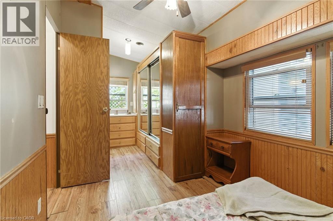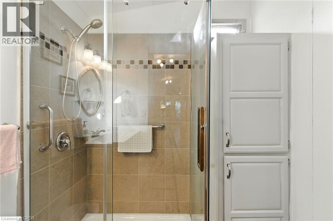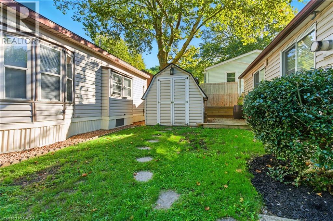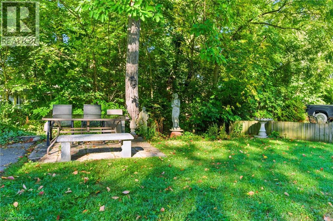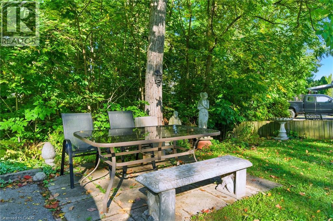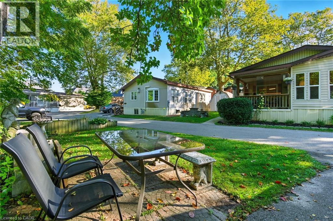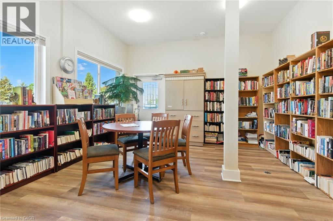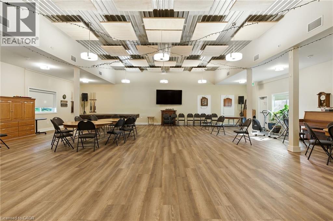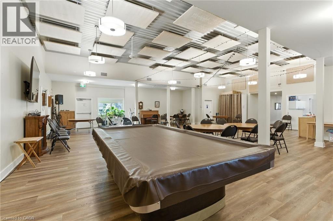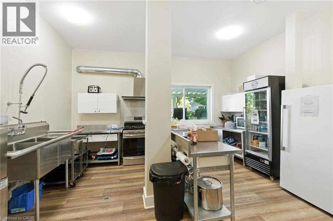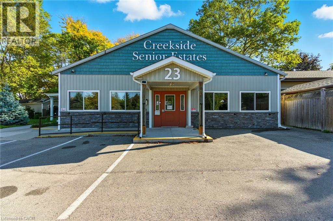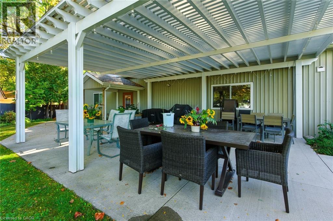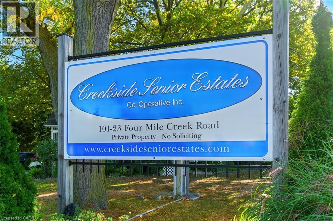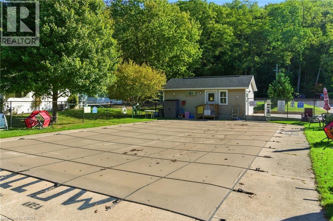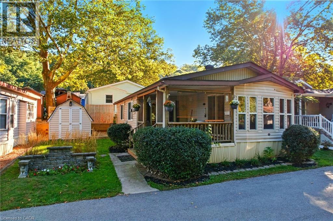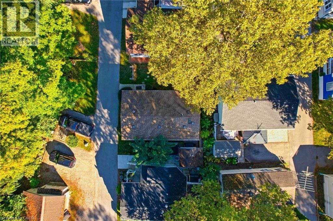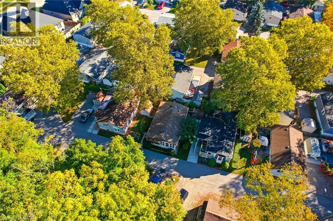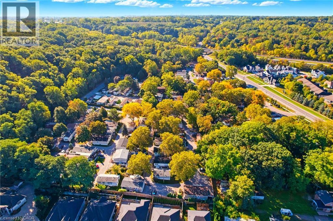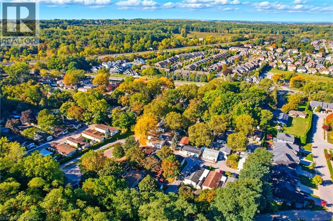23 Four Mile Creek Road Unit# 411 Niagara-On-The-Lake, Ontario L0S 1J1
$279,000
Welcome to Creekside Seniors Estates in St. David's, a sought-after 55+ community where lifestyle, comfort, and location meet. This spacious and well-maintained 1-bedroom park home has been thoughtfully updated over the years with a newer furnace, roof, and windows, offering peace of mind for years to come. Inside, enjoy bright and inviting open-concept living, while outside you'll find two large decks perfect for relaxing or entertaining, an 8' x 10' garden shed, and a separate parking area. The property backs onto the Niagara Escarpment with a serene view of the creek, blending the beauty of nature with everyday convenience. Just 5 minutes to shopping in Stamford Niagara Falls and 15 minutes to the charm of Niagara-on-the-Lake, including wineries, dining, and theatre. Residents enjoy use of the community clubhouse and swimming pool, fostering connection and recreation. The purchase price includes $25,000 in co-op shares, ensuring secure ownership. All buyers must be approved by the Park Board prior to closing. Whether you're looking to downsize, simplify, or embrace community living, this home is a rare opportunity. (id:63008)
Property Details
| MLS® Number | 40774959 |
| Property Type | Single Family |
| CommunityFeatures | Quiet Area, Community Centre |
| ParkingSpaceTotal | 1 |
| Structure | Shed, Porch |
Building
| BathroomTotal | 1 |
| BedroomsAboveGround | 1 |
| BedroomsTotal | 1 |
| Appliances | Refrigerator, Stove |
| ArchitecturalStyle | Mobile Home |
| BasementType | None |
| ConstructionStyleAttachment | Detached |
| CoolingType | None |
| ExteriorFinish | Aluminum Siding |
| HeatingFuel | Natural Gas |
| HeatingType | Forced Air |
| StoriesTotal | 1 |
| SizeInterior | 685 Sqft |
| Type | Mobile Home |
| UtilityWater | Municipal Water |
Parking
| Detached Garage | |
| Visitor Parking |
Land
| AccessType | Road Access, Highway Access, Highway Nearby |
| Acreage | No |
| Sewer | Municipal Sewage System |
| SizeFrontage | 25 Ft |
| SizeTotalText | Under 1/2 Acre |
| ZoningDescription | R1 |
Rooms
| Level | Type | Length | Width | Dimensions |
|---|---|---|---|---|
| Main Level | Primary Bedroom | 18'0'' x 7'7'' | ||
| Main Level | 3pc Bathroom | Measurements not available | ||
| Main Level | Living Room | 22'2'' x 7'7'' | ||
| Main Level | Eat In Kitchen | 18'7'' x 11'8'' |
https://www.realtor.ca/real-estate/28930878/23-four-mile-creek-road-unit-411-niagara-on-the-lake
Rob Golfi
Salesperson
1 Markland Street
Hamilton, Ontario L8P 2J5

