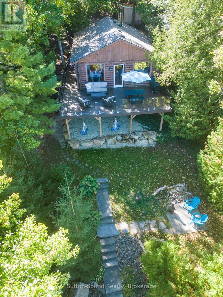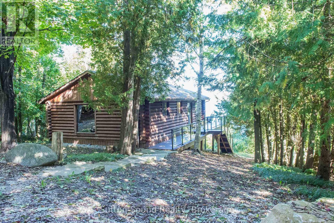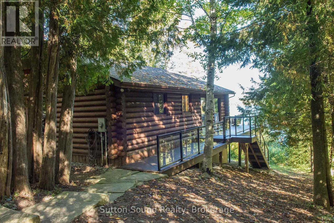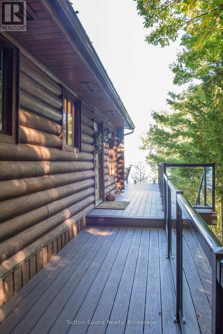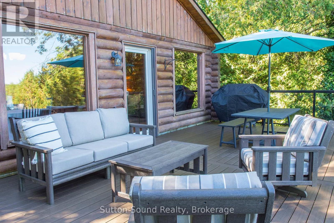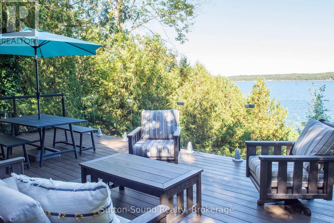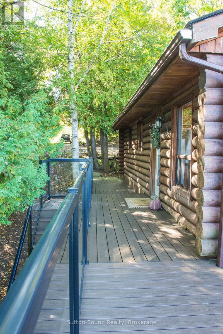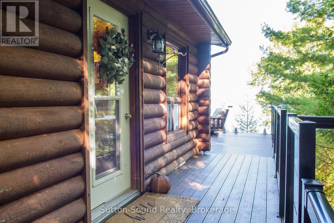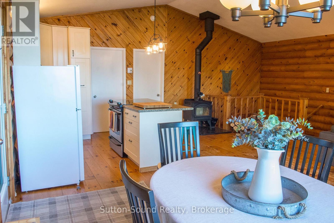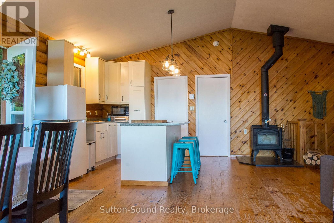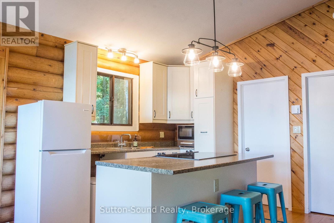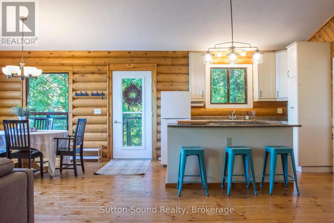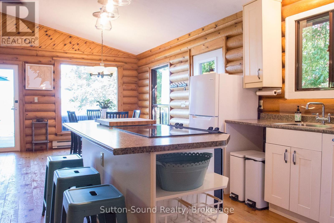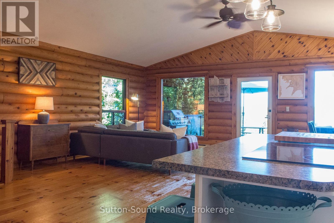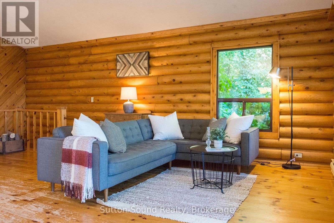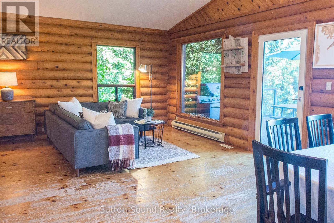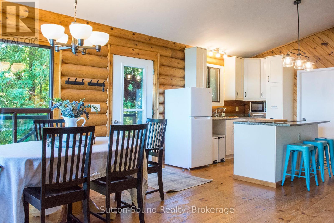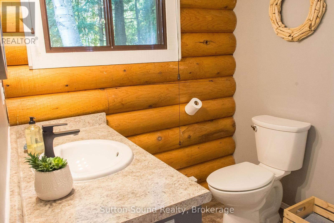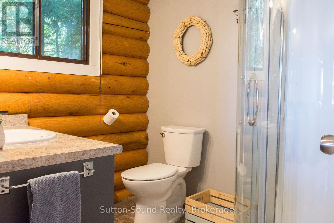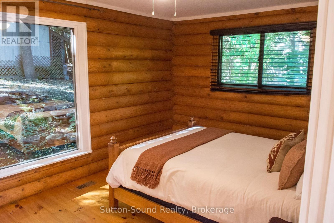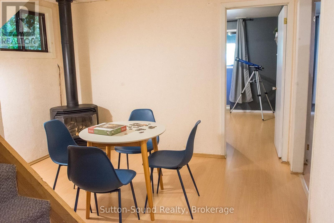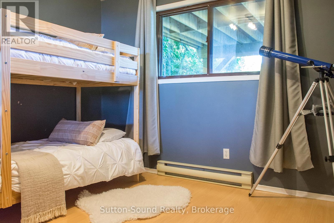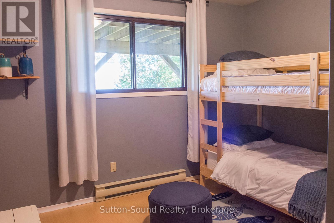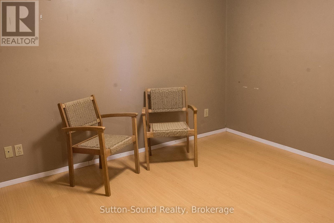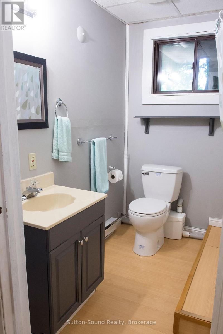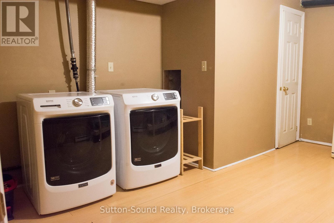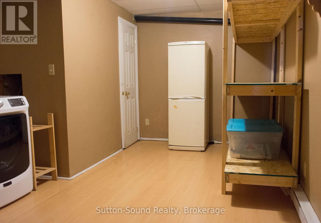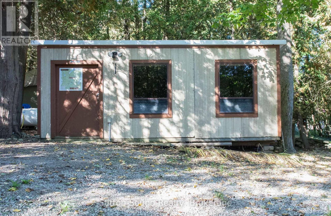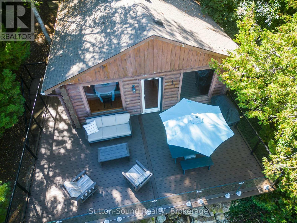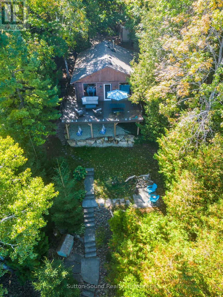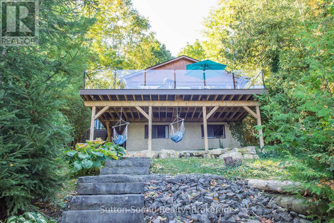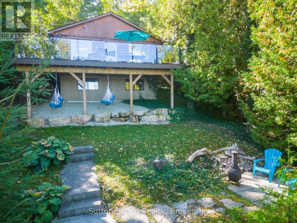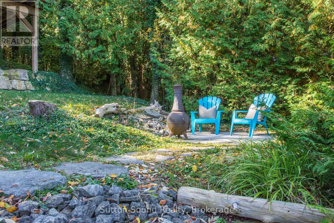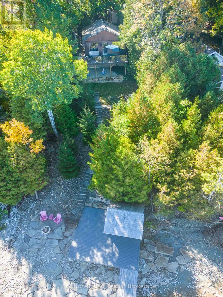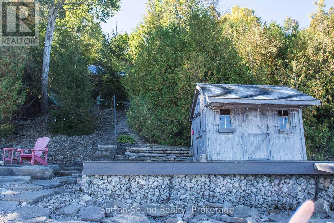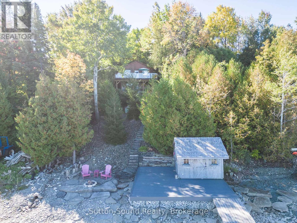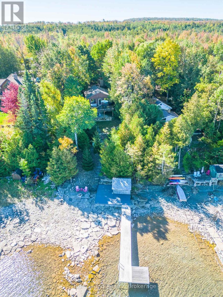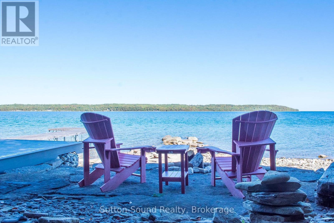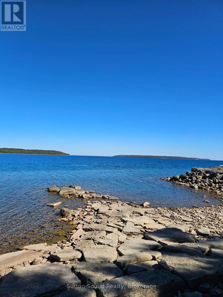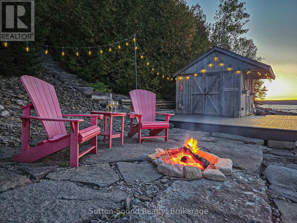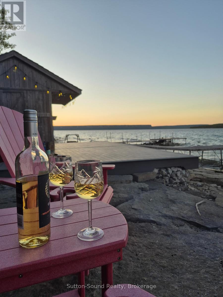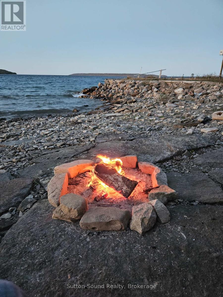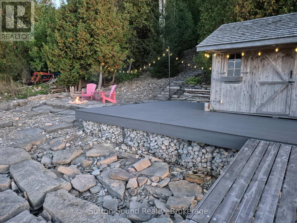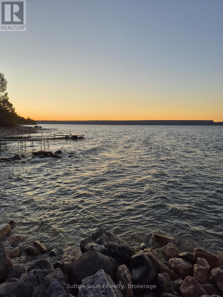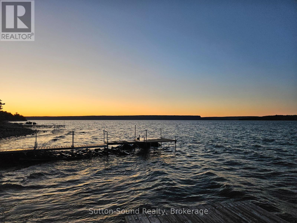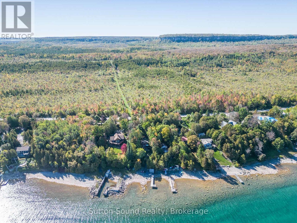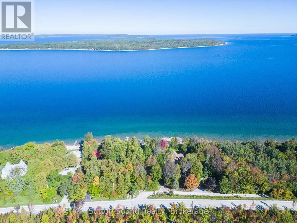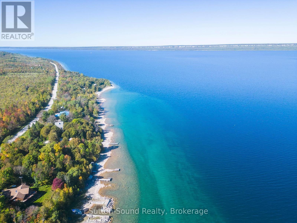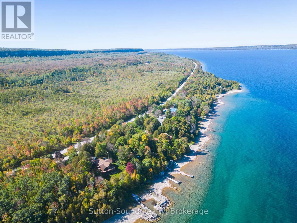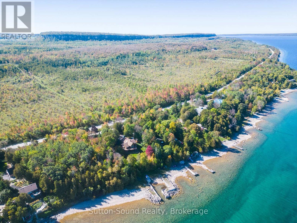103 Ivy Drive Georgian Bluffs, Ontario N0H 2T0
$779,000
Embrace year round living in this 3 bedroom, 2 bathroom log home perched on the waters of Georgian Bay. Panoramic views encompass Colpoys Bay, White Cloud Island, and Griffith Island. The open concept main level features expansive windows that frame the vistas, flowing seamlessly from kitchen to dining to living space. Cozy evenings by the fireplace and tranquil mornings sipping coffee as the water glistens become everyday rituals. The generous laundry/utility room includes abundant storage for gear, linens, and essentials. There is an outbuilding/workshop with hydro that offers room for tools, storage, or creative projects. A private bunkie with hydro sits at the waters edge ideal for guest space, a studio, or a quiet retreat. In 2021, significant updates were completed: new roof, deck & railings, eavestroughs with gutter guards, and a new dock was installed. Enjoy easy boat access via the nearby Big Bay boat launch. This property offers boating, kayaking, swimming, spectacular sunsets, and all season recreation at your doorstep and still close to amenities in Wiarton and Owen Sound. ** This is a linked property.** (id:63008)
Property Details
| MLS® Number | X12436779 |
| Property Type | Single Family |
| Community Name | Georgian Bluffs |
| EquipmentType | Propane Tank |
| ParkingSpaceTotal | 6 |
| RentalEquipmentType | Propane Tank |
| Structure | Shed, Dock |
| ViewType | View Of Water |
| WaterFrontType | Waterfront |
Building
| BathroomTotal | 2 |
| BedroomsAboveGround | 3 |
| BedroomsTotal | 3 |
| Amenities | Fireplace(s) |
| ArchitecturalStyle | Bungalow |
| BasementDevelopment | Partially Finished |
| BasementType | N/a (partially Finished) |
| ConstructionStyleAttachment | Detached |
| CoolingType | None |
| ExteriorFinish | Log |
| FireplacePresent | Yes |
| FireplaceType | Woodstove |
| FoundationType | Wood |
| HeatingFuel | Electric |
| HeatingType | Baseboard Heaters |
| StoriesTotal | 1 |
| SizeInterior | 700 - 1100 Sqft |
| Type | House |
Parking
| No Garage |
Land
| AccessType | Public Road, Private Docking |
| Acreage | No |
| Sewer | Septic System |
| SizeDepth | 220 Ft ,1 In |
| SizeFrontage | 69 Ft ,8 In |
| SizeIrregular | 69.7 X 220.1 Ft |
| SizeTotalText | 69.7 X 220.1 Ft |
| ZoningDescription | Sr |
Rooms
| Level | Type | Length | Width | Dimensions |
|---|---|---|---|---|
| Lower Level | Bedroom 2 | 3.41 m | 2.92 m | 3.41 m x 2.92 m |
| Lower Level | Bedroom 3 | 3.41 m | 2.92 m | 3.41 m x 2.92 m |
| Lower Level | Laundry Room | 4.54 m | 3.38 m | 4.54 m x 3.38 m |
| Lower Level | Other | 3.38 m | 3.2 m | 3.38 m x 3.2 m |
| Lower Level | Other | 3.56 m | 3.56 m | 3.56 m x 3.56 m |
| Main Level | Kitchen | 3.35 m | 2.51 m | 3.35 m x 2.51 m |
| Main Level | Dining Room | 3.86 m | 2.51 m | 3.86 m x 2.51 m |
| Main Level | Living Room | 7.19 m | 3.47 m | 7.19 m x 3.47 m |
| Main Level | Primary Bedroom | 4.45 m | 3.23 m | 4.45 m x 3.23 m |
https://www.realtor.ca/real-estate/28933646/103-ivy-drive-georgian-bluffs-georgian-bluffs
Miranda Kreuger
Salesperson
1077 2nd Avenue East, Suite A
Owen Sound, Ontario N4K 2H8
Carol Weir
Salesperson
1077 2nd Avenue East, Suite A
Owen Sound, Ontario N4K 2H8

