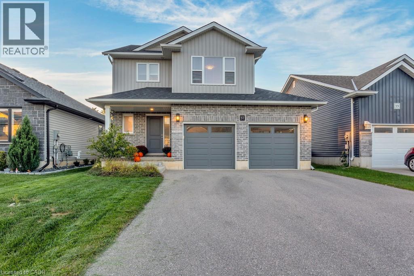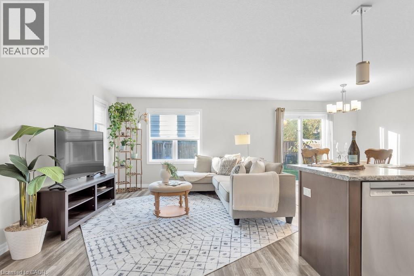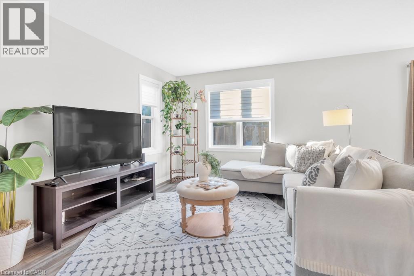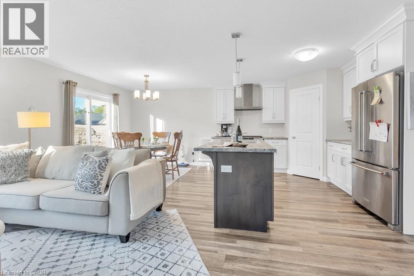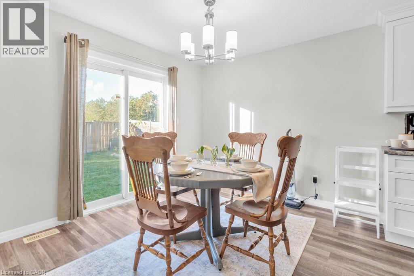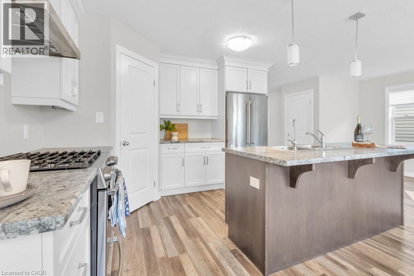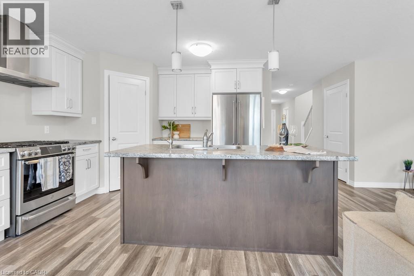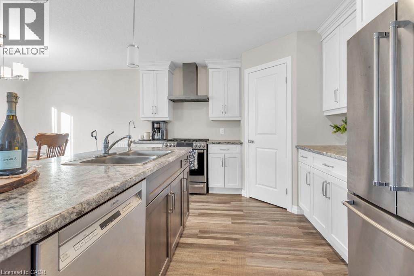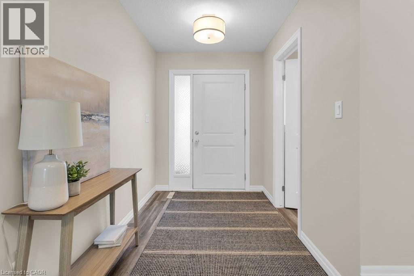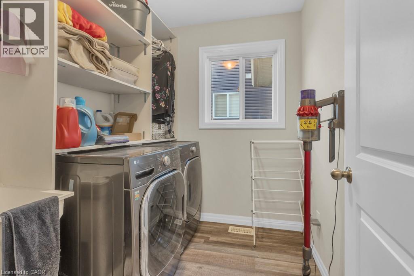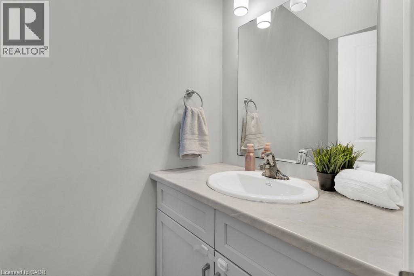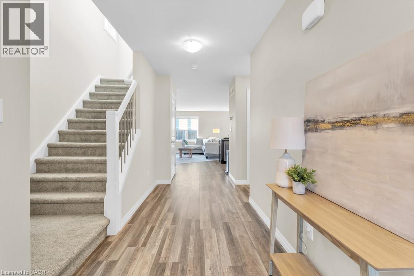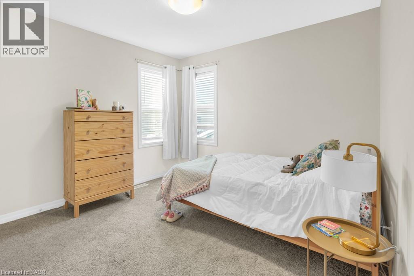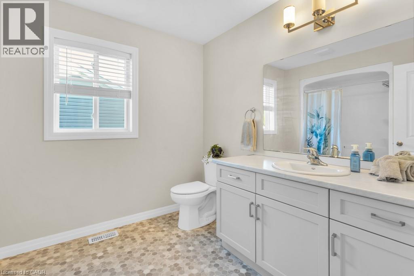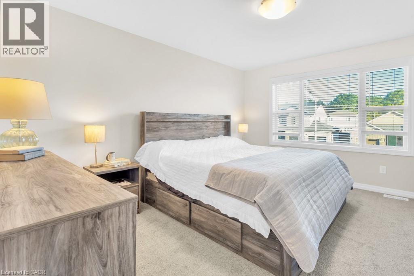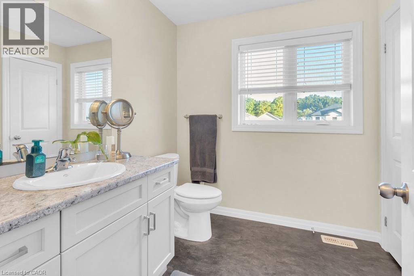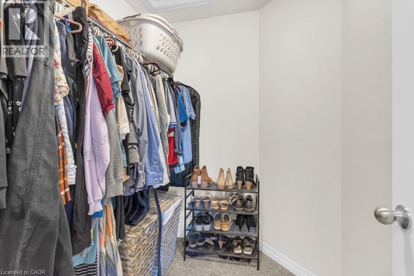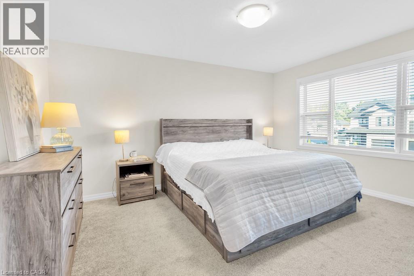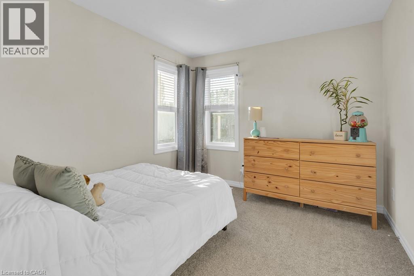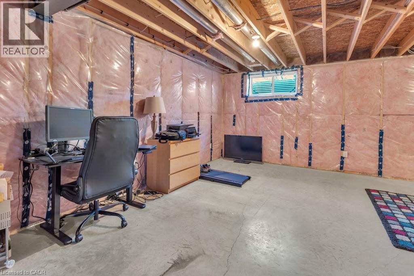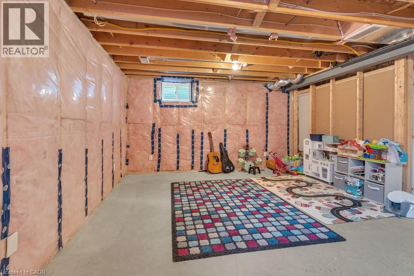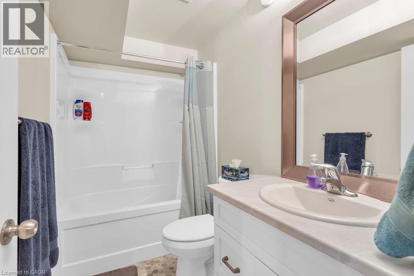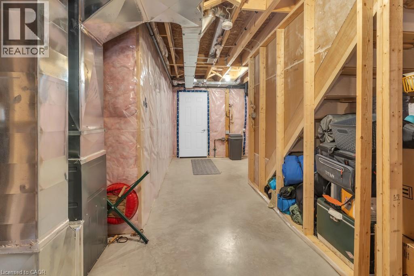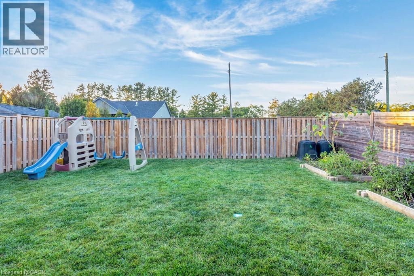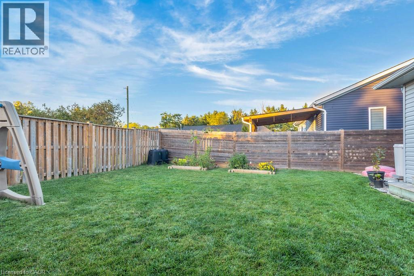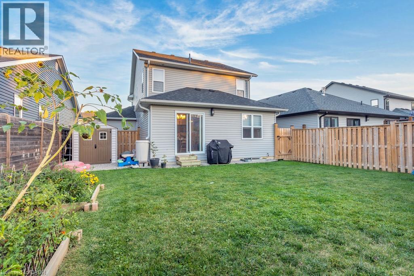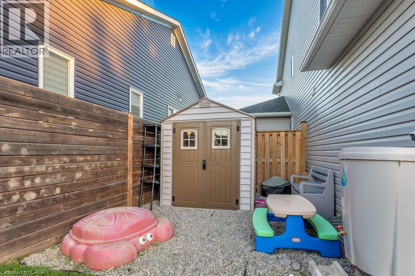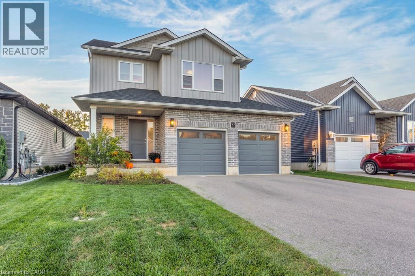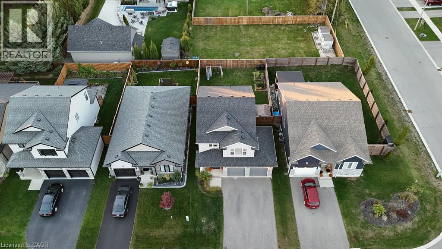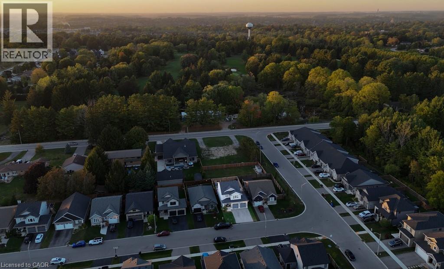37 Reeves Road Ingersoll, Ontario N5C 0E1
$685,900
Welcome to 37 Reeves Road, a bright and gracious home built in 2019 that blends contemporary design with flexibility and opportunity. From the moment you step inside, you’ll appreciate the open-concept layout that seamlessly merges kitchen, dining and living spaces, bathed in natural light from generous windows. The home offers three comfortable bedrooms alongside two full bathrooms upstairs, plus an additional full bathroom in the basement, and a convenient half bath on the main floor—each thoughtfully arranged for both privacy and convenience. Although much of the lower level is currently unfinished, the basement’s full bath adds immediate utility, while the remaining space is intentionally left as a blank canvas—ideal for transforming into a recreation room, home theatre, guest suite or whatever your imagination inspires. A double-car garage provides direct indoor access and ample storage, and throughout the home the finishes reflect both quality and care. Move-in ready and meticulously maintained, 37 Reeve Street offers not just a home built for today, but a foundation for your personal touches and future dreams. (id:63008)
Property Details
| MLS® Number | 40774470 |
| Property Type | Single Family |
| AmenitiesNearBy | Golf Nearby, Shopping |
| CommunicationType | High Speed Internet |
| CommunityFeatures | School Bus |
| EquipmentType | Water Heater |
| Features | Paved Driveway, Sump Pump, Automatic Garage Door Opener |
| ParkingSpaceTotal | 6 |
| RentalEquipmentType | Water Heater |
| Structure | Shed, Porch |
| ViewType | City View |
Building
| BathroomTotal | 4 |
| BedroomsAboveGround | 3 |
| BedroomsTotal | 3 |
| Appliances | Dishwasher, Dryer, Refrigerator, Stove, Water Softener, Washer |
| ArchitecturalStyle | 2 Level |
| BasementDevelopment | Partially Finished |
| BasementType | Full (partially Finished) |
| ConstructedDate | 2019 |
| ConstructionStyleAttachment | Detached |
| CoolingType | Central Air Conditioning |
| ExteriorFinish | Brick, Vinyl Siding |
| FireProtection | Smoke Detectors |
| FoundationType | Poured Concrete |
| HalfBathTotal | 1 |
| HeatingFuel | Natural Gas |
| HeatingType | Forced Air |
| StoriesTotal | 2 |
| SizeInterior | 1681 Sqft |
| Type | House |
| UtilityWater | Municipal Water |
Parking
| Attached Garage |
Land
| AccessType | Road Access |
| Acreage | No |
| FenceType | Fence |
| LandAmenities | Golf Nearby, Shopping |
| Sewer | Municipal Sewage System |
| SizeDepth | 100 Ft |
| SizeFrontage | 40 Ft |
| SizeTotalText | Under 1/2 Acre |
| ZoningDescription | R2 |
Rooms
| Level | Type | Length | Width | Dimensions |
|---|---|---|---|---|
| Second Level | Primary Bedroom | 18'3'' x 17'10'' | ||
| Second Level | Bedroom | 9'8'' x 11'0'' | ||
| Second Level | Bedroom | 12'4'' x 11'1'' | ||
| Second Level | 4pc Bathroom | 8'3'' x 10'5'' | ||
| Second Level | 3pc Bathroom | 10'1'' x 7'4'' | ||
| Basement | Utility Room | 12'3'' x 5'9'' | ||
| Basement | Other | 21'1'' x 40'1'' | ||
| Basement | Cold Room | 9'9'' x 5'0'' | ||
| Basement | 4pc Bathroom | 8'6'' x 5'0'' | ||
| Main Level | Living Room | 10'11'' x 20'3'' | ||
| Main Level | Laundry Room | 7'3'' x 6'5'' | ||
| Main Level | Kitchen | 11'6'' x 10'9'' | ||
| Main Level | Foyer | 6'2'' x 7'5'' | ||
| Main Level | Dining Room | 11'5'' x 9'5'' | ||
| Main Level | 2pc Bathroom | 3'6'' x 7'1'' |
Utilities
| Electricity | Available |
| Natural Gas | Available |
| Telephone | Available |
https://www.realtor.ca/real-estate/28931033/37-reeves-road-ingersoll
Zachary Sandor Jancsar
Broker of Record
825946 Township Rd. 8, Rr1
Innerkip, Ontario N0J 1M0
Joan Elizabeth Hewitt Jancsar
Broker
825946 Township Rd. 8, Rr1
Innerkip, Ontario N0J 1M0
Dean Sandor Jancsar
Salesperson
825946 Township Rd. 8, Rr1
Innerkip, Ontario N0J 1M0

