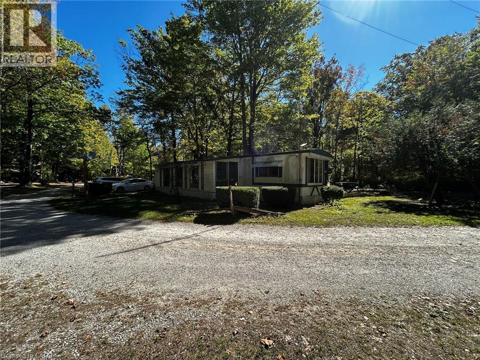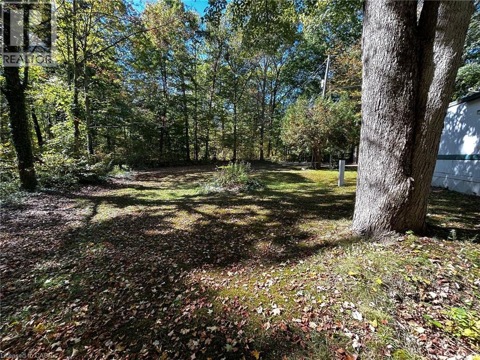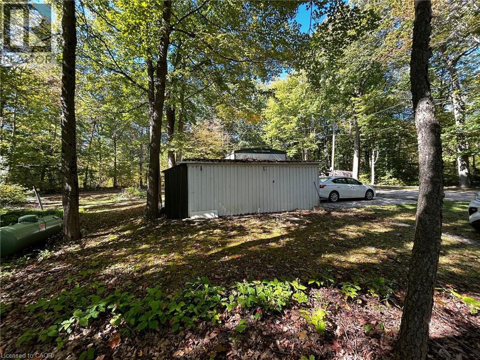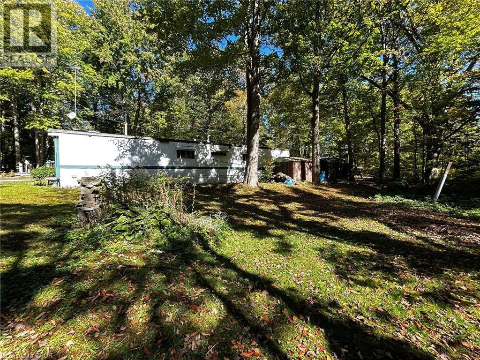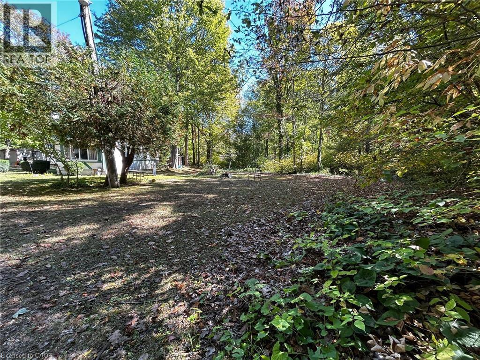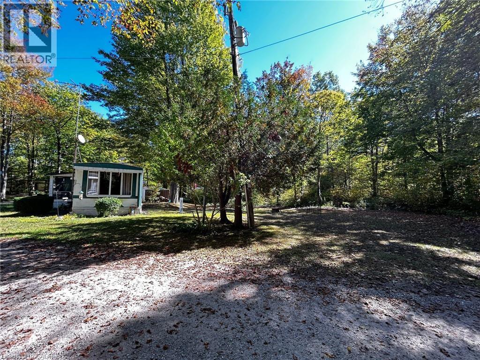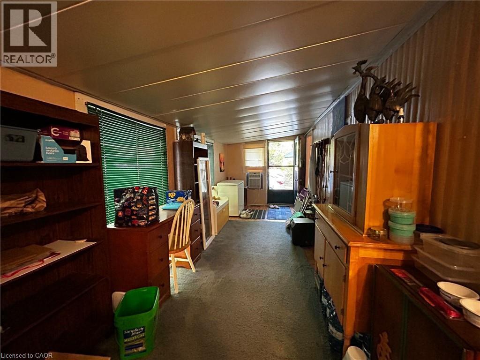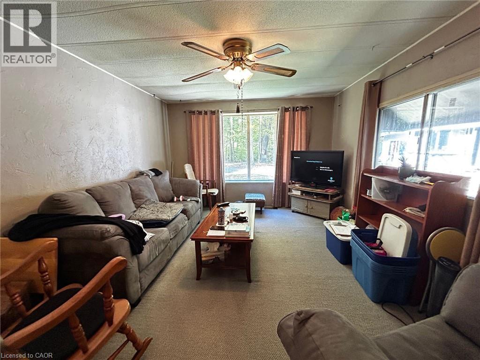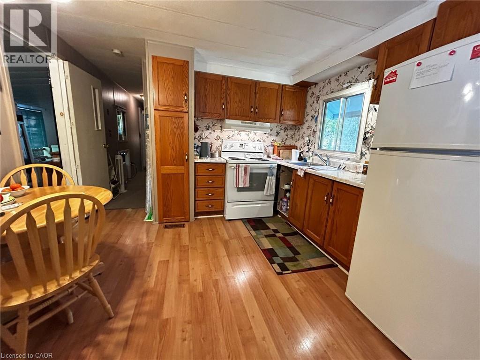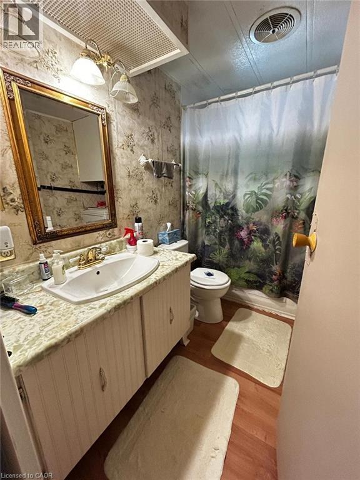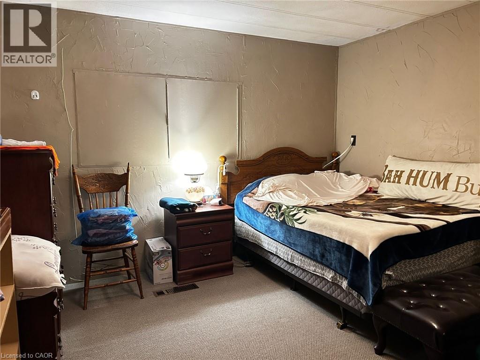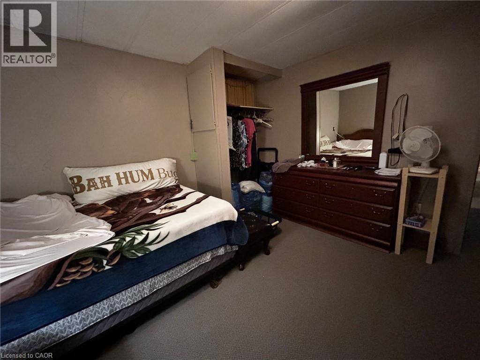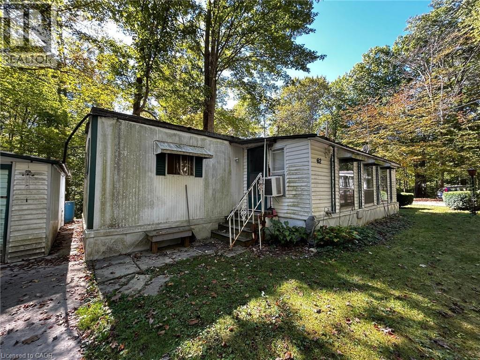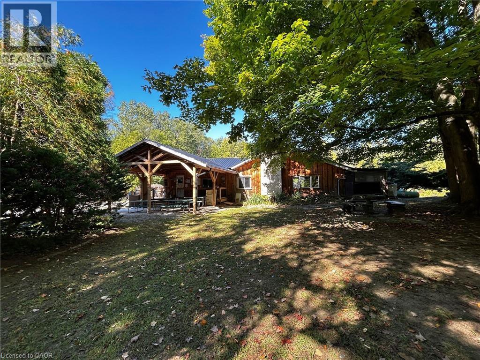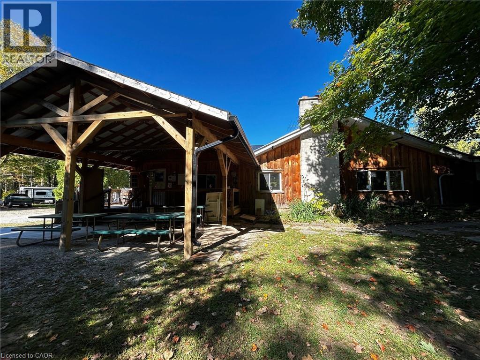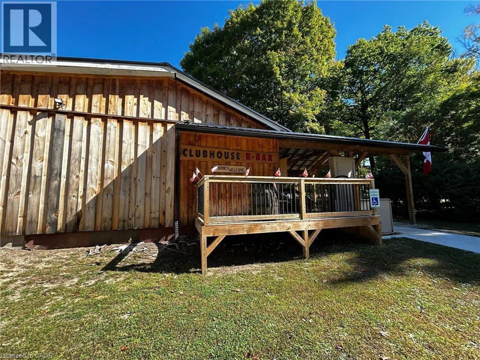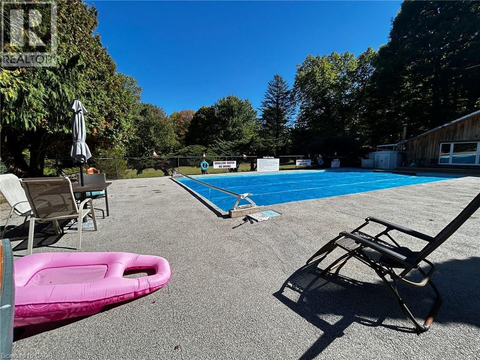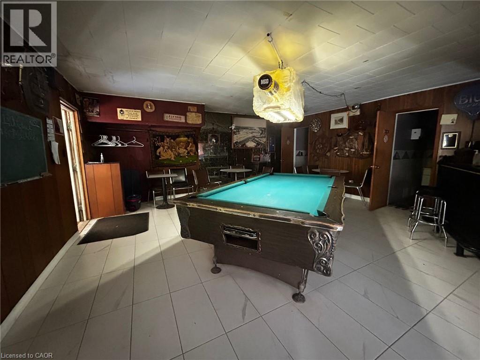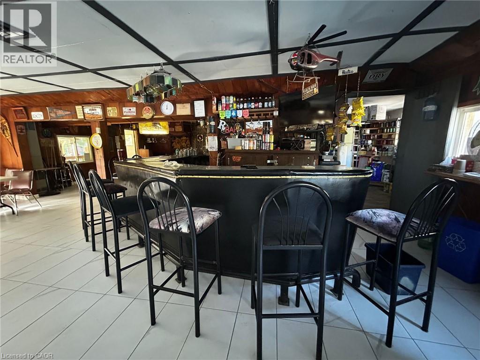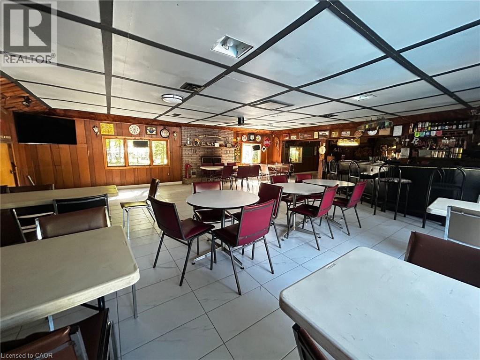334 Rattlesnake Road Unit# 62 Lowbanks, Ontario N0A 1K0
$135,900
Welcome to Sandy Acres, a peaceful 55+ community surrounded by nature. This year-round mobile home offers a functional two-bedroom, one-bathroom layout with bright and comfortable living spaces, including a beautiful kitchen and open living area. What truly sets this property apart is the impressively large lot—a rare find in Sandy Acres. With so much outdoor space, there’s room to garden, entertain, or simply enjoy the quiet surroundings. A detached garage adds convenience and valuable storage. While the home is in need of some updates and personal touches, it presents an excellent opportunity to create a space that reflects your vision. Residents of Sandy Acres enjoy access to a community pool and clubhouse, with mail and newspaper delivery conveniently located at the park entrance. Internet service is available through Xplornet. (id:63008)
Property Details
| MLS® Number | 40774535 |
| Property Type | Single Family |
| AmenitiesNearBy | Park |
| EquipmentType | Propane Tank |
| Features | Crushed Stone Driveway, Country Residential, Recreational |
| ParkingSpaceTotal | 2 |
| PoolType | Pool |
| RentalEquipmentType | Propane Tank |
| StorageType | Holding Tank |
Building
| BathroomTotal | 1 |
| BedroomsAboveGround | 1 |
| BedroomsTotal | 1 |
| Appliances | Dryer, Refrigerator, Stove, Washer |
| ArchitecturalStyle | Mobile Home |
| BasementType | None |
| ConstructionStyleAttachment | Detached |
| CoolingType | None |
| ExteriorFinish | Vinyl Siding |
| Fixture | Ceiling Fans |
| FoundationType | Unknown |
| HeatingFuel | Electric, Propane |
| HeatingType | Other |
| StoriesTotal | 1 |
| SizeInterior | 760 Sqft |
| Type | Mobile Home |
| UtilityWater | Cistern |
Parking
| Detached Garage |
Land
| Acreage | No |
| LandAmenities | Park |
| Sewer | Holding Tank |
| SizeTotalText | Under 1/2 Acre |
| ZoningDescription | D A2 |
Rooms
| Level | Type | Length | Width | Dimensions |
|---|---|---|---|---|
| Main Level | Sunroom | Measurements not available | ||
| Main Level | Primary Bedroom | 10'4'' x 13'5'' | ||
| Main Level | 4pc Bathroom | Measurements not available | ||
| Main Level | Eat In Kitchen | Measurements not available | ||
| Main Level | Living Room | 15'4'' x 9'8'' | ||
| Main Level | Mud Room | Measurements not available |
https://www.realtor.ca/real-estate/28932493/334-rattlesnake-road-unit-62-lowbanks
Tonya Kowch
Salesperson
860 Queenston Road
Stoney Creek, Ontario L8G 4A8

