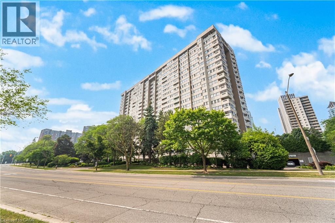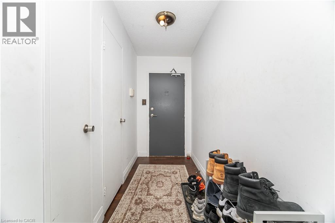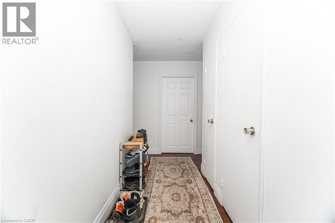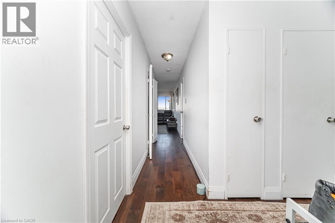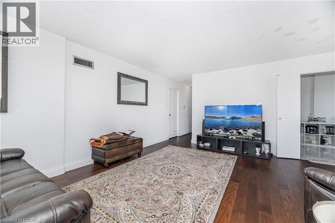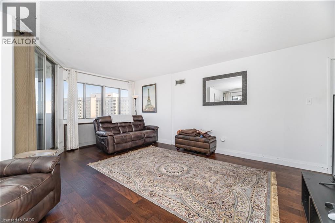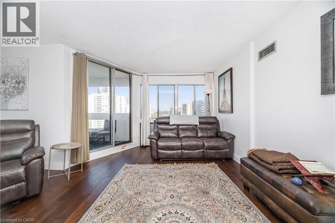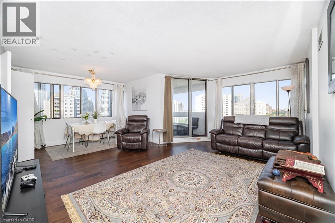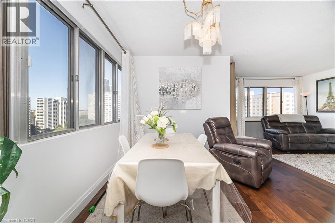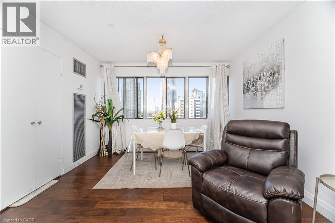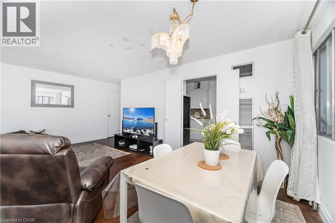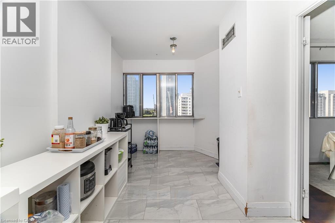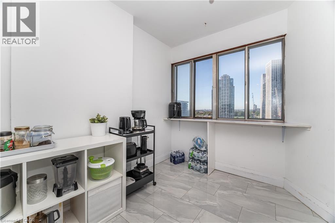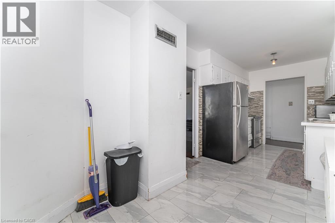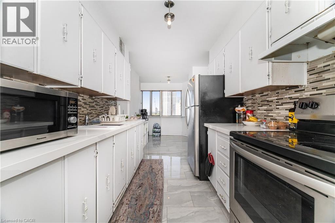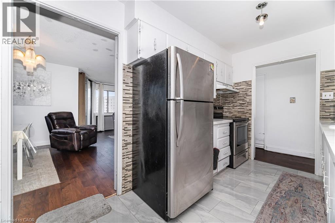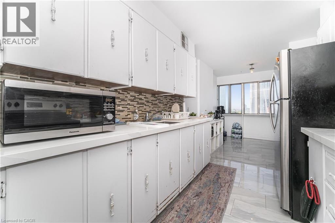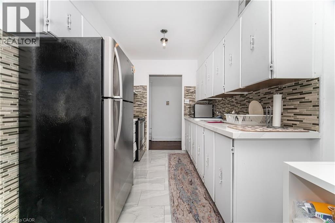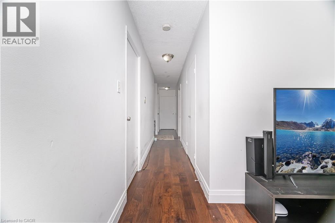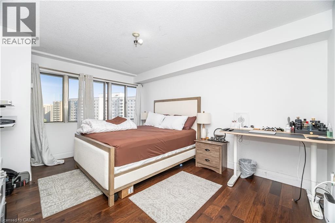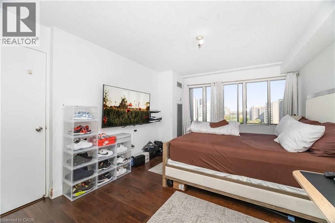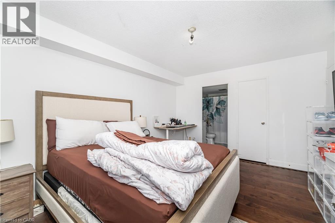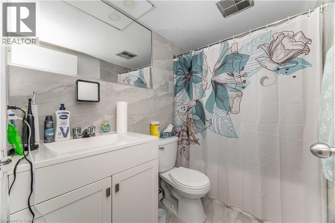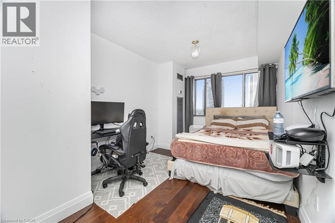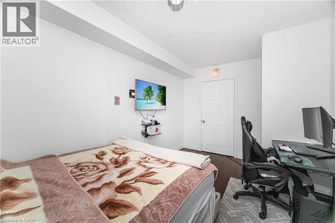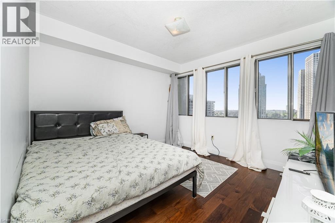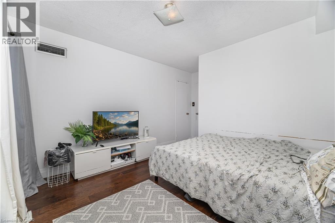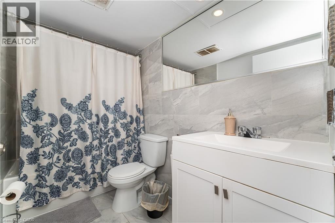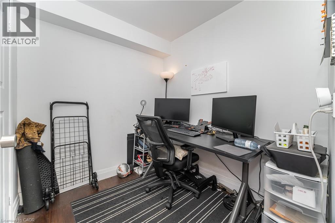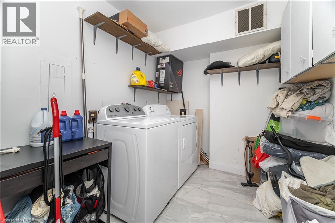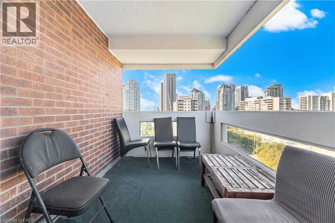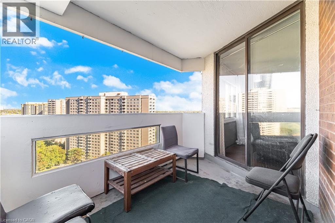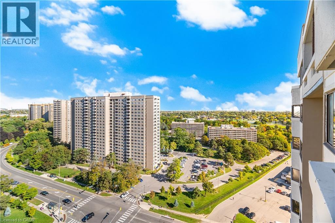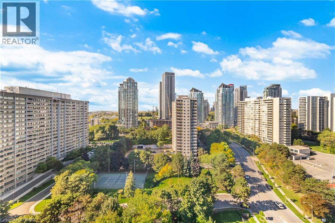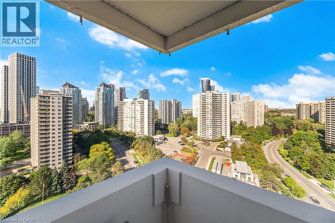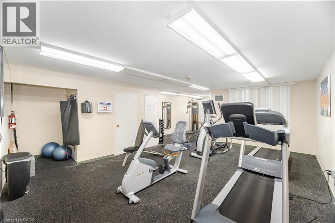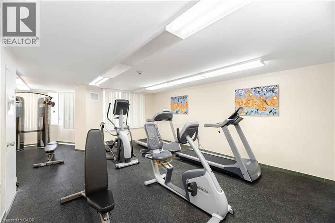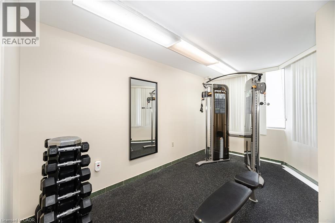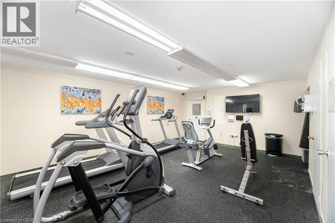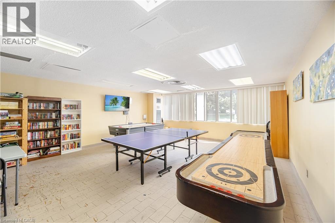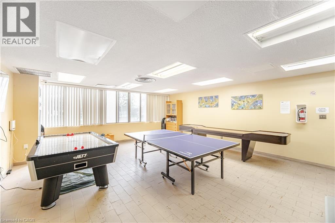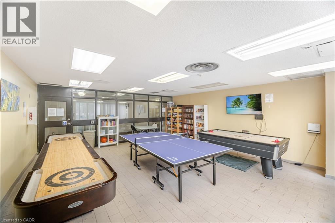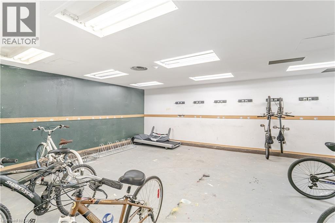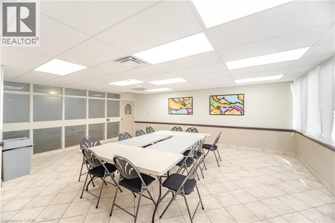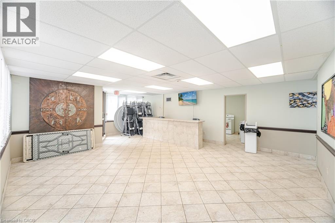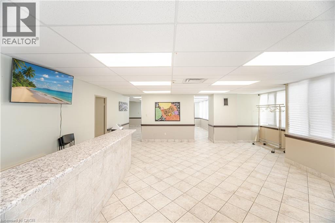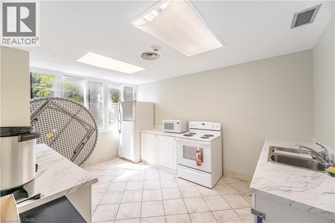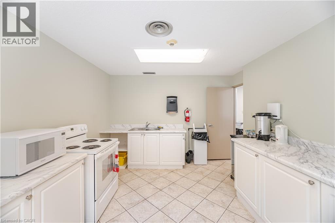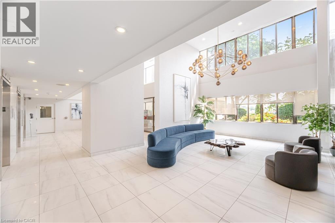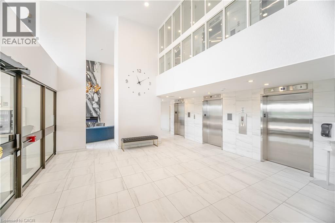1580 Mississauga Valley Boulevard Unit# 1901 Mississauga, Ontario L5A 3T8
$599,900Maintenance, Insurance, Heat, Electricity, Water, Parking
$1,185 Monthly
Maintenance, Insurance, Heat, Electricity, Water, Parking
$1,185 MonthlyUnit 19, 1580 Mississauga Valley Blvd. This big, bright, corner unit features over 1300 SQFT of living space. With 3 bedrooms and 2 full bathrooms, this unit has everything for the modern urban Buyer. The unit has a private office space to make work/life an easy transition. The floor plan allows for a casual breakfast area, formal dining room and spacious living room. All the bedrooms have enough space for a queen sized bed. This carpet free residence also has the added convenience of an insuite laundry. Moderate condo fees cover most of your costs including, heat, hydro, AC, water, bell fibre, parking and locker. Perfect for families or professionals, this home is located minutes from Square One Shopping Centre, the upcoming Hurontario LRT, Highway 403, and Pearson International Airport. Enjoy the best of urban living with nearby parks, schools, and community amenities right at your doorstep. Planned building upgrades include window replacement, elevator replacement, generator replacement, fan coil replacement and refurbishment of the large balcony. Don’t miss this opportunity to own a spacious condo in one of Mississauga’s most convenient and connected neighbourhoods. (id:63008)
Property Details
| MLS® Number | 40774732 |
| Property Type | Single Family |
| AmenitiesNearBy | Park, Place Of Worship, Public Transit, Schools |
| CommunityFeatures | Community Centre, School Bus |
| EquipmentType | None |
| Features | Balcony, Automatic Garage Door Opener |
| ParkingSpaceTotal | 1 |
| RentalEquipmentType | None |
| StorageType | Locker |
Building
| BathroomTotal | 2 |
| BedroomsAboveGround | 3 |
| BedroomsTotal | 3 |
| Amenities | Exercise Centre, Party Room |
| Appliances | Dryer, Refrigerator, Stove, Washer |
| BasementType | None |
| ConstructedDate | 1977 |
| ConstructionStyleAttachment | Attached |
| CoolingType | Central Air Conditioning |
| ExteriorFinish | Concrete, Stucco |
| FireProtection | Smoke Detectors |
| FoundationType | Poured Concrete |
| HeatingFuel | Natural Gas |
| HeatingType | Forced Air |
| StoriesTotal | 1 |
| SizeInterior | 1343 Sqft |
| Type | Apartment |
| UtilityWater | Municipal Water |
Parking
| Underground | |
| None | |
| Visitor Parking |
Land
| AccessType | Road Access |
| Acreage | No |
| LandAmenities | Park, Place Of Worship, Public Transit, Schools |
| Sewer | Municipal Sewage System |
| SizeTotalText | Under 1/2 Acre |
| ZoningDescription | Rm7d5 |
Rooms
| Level | Type | Length | Width | Dimensions |
|---|---|---|---|---|
| Main Level | Laundry Room | 7'3'' x 8'9'' | ||
| Main Level | 4pc Bathroom | 5'5'' x 8'9'' | ||
| Main Level | Office | 7'3'' x 6'10'' | ||
| Main Level | Bedroom | 10'10'' x 14'4'' | ||
| Main Level | Bedroom | 9'2'' x 14'4'' | ||
| Main Level | Full Bathroom | 7'3'' x 4'9'' | ||
| Main Level | Primary Bedroom | 14'10'' x 10'11'' | ||
| Main Level | Living Room | 17'11'' x 11'10'' | ||
| Main Level | Dining Room | 11'4'' x 7'11'' | ||
| Main Level | Breakfast | 7'10'' x 7'7'' | ||
| Main Level | Kitchen | 7'10'' x 11'9'' |
https://www.realtor.ca/real-estate/28932916/1580-mississauga-valley-boulevard-unit-1901-mississauga
Anthony Mason
Salesperson
13b-1505 Guelph Line
Burlington, Ontario L7P 3B6

