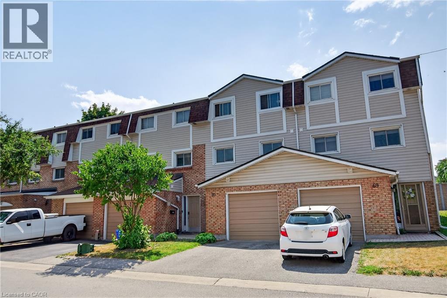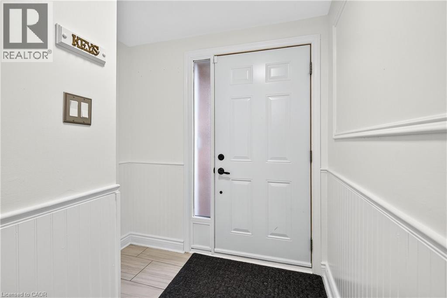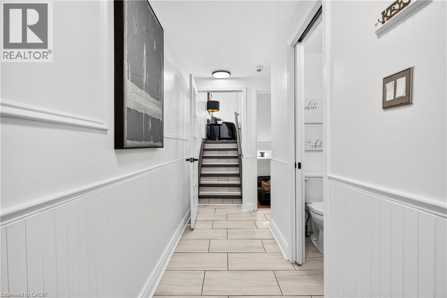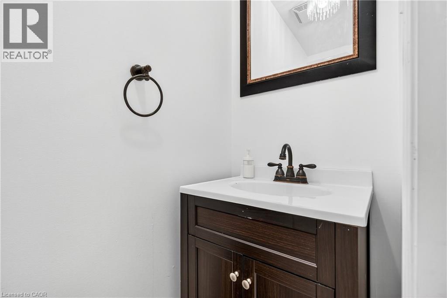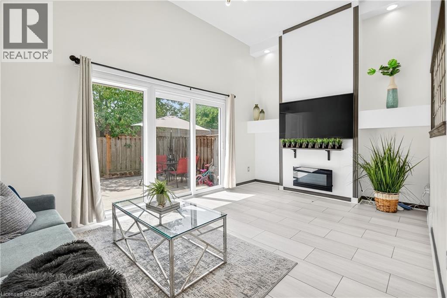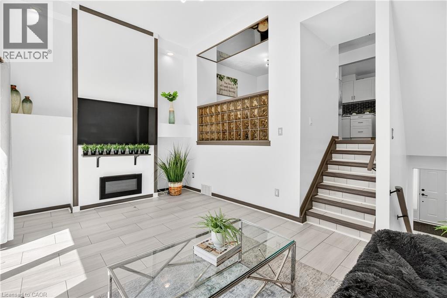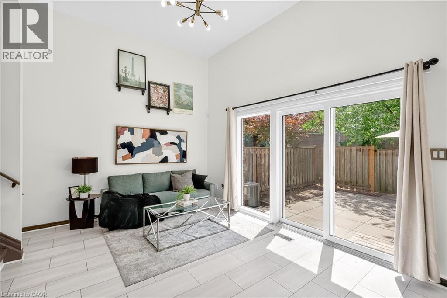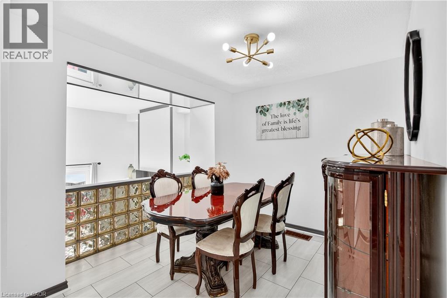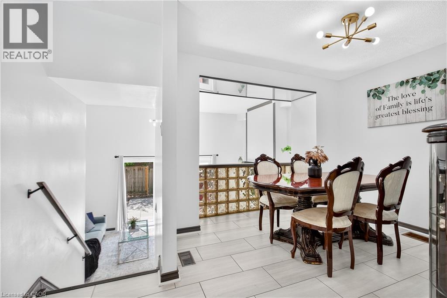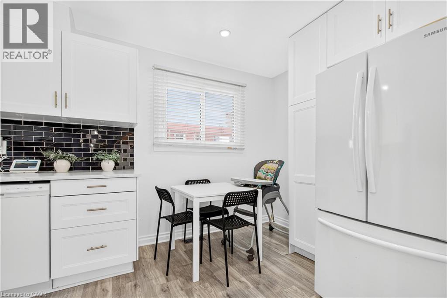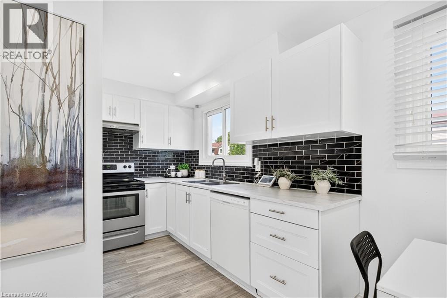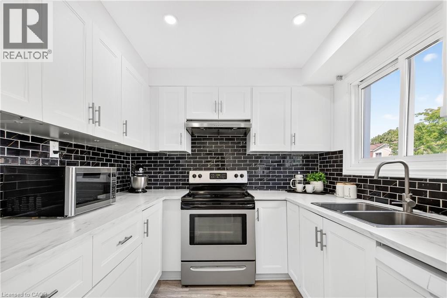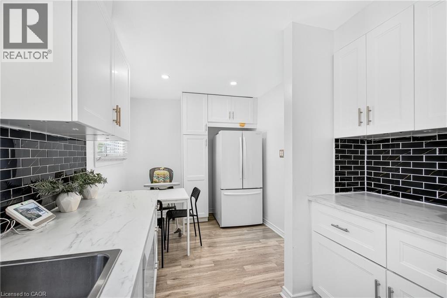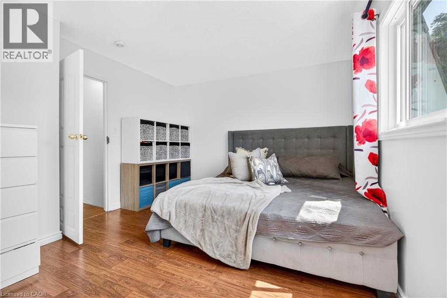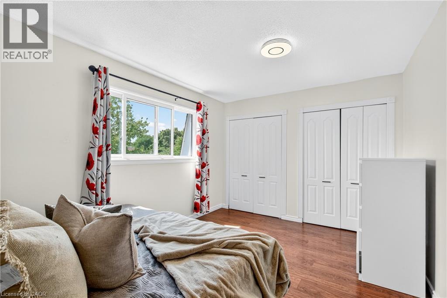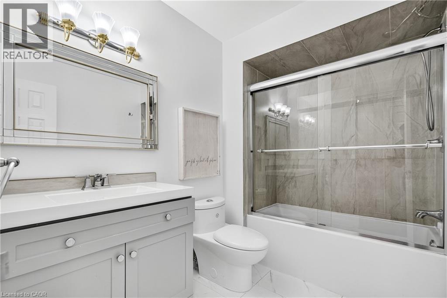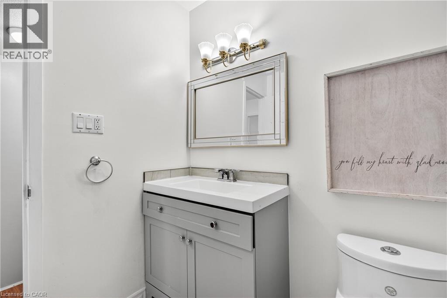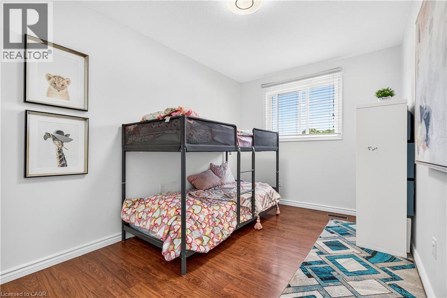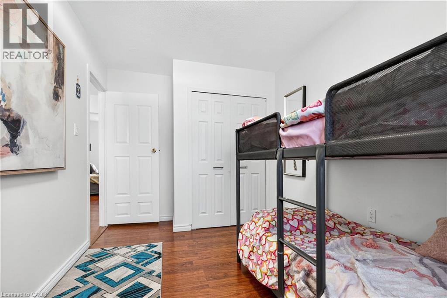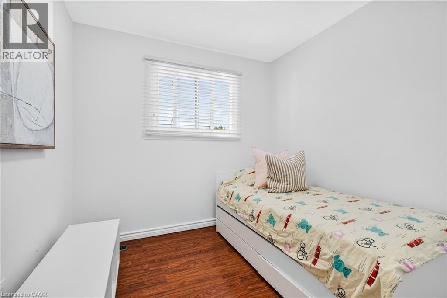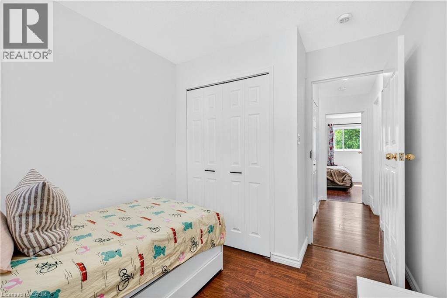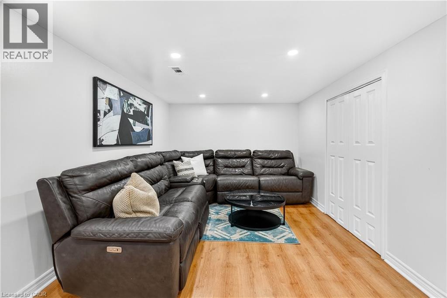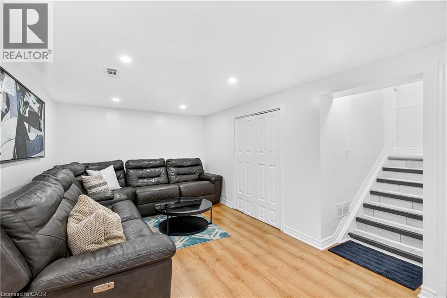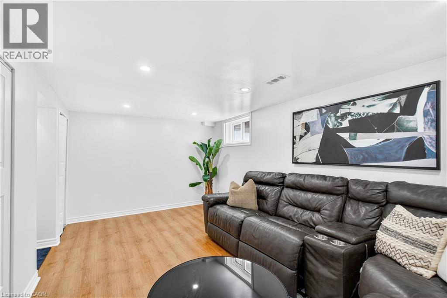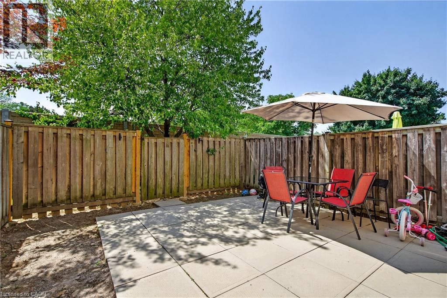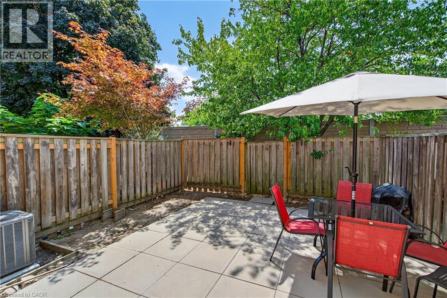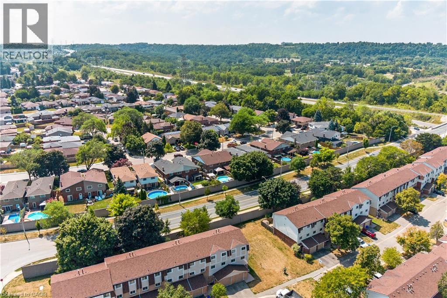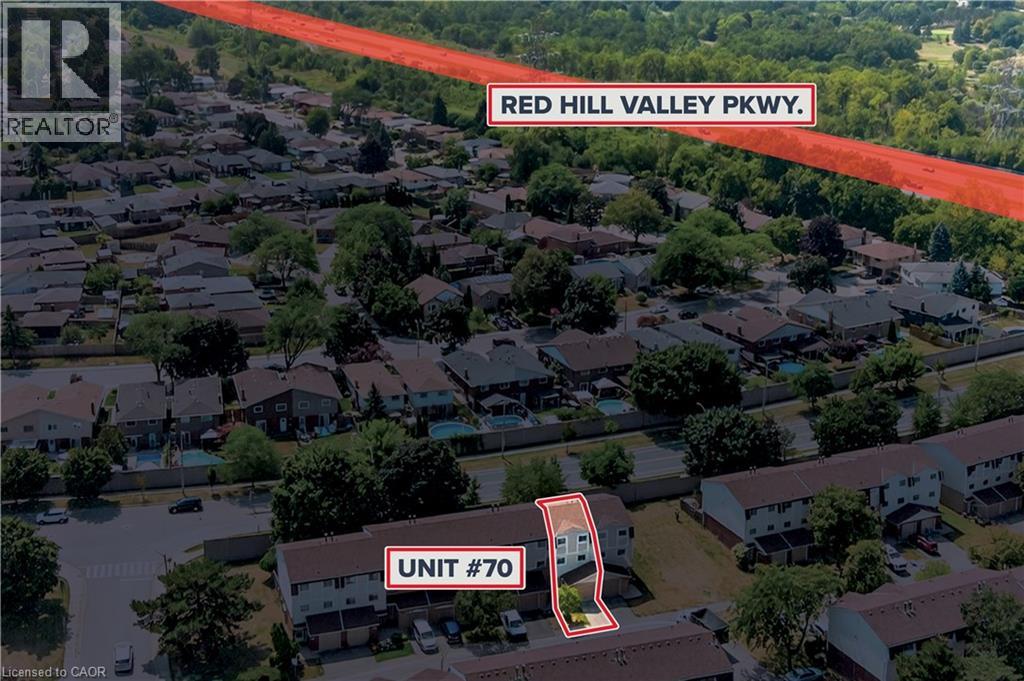11 Harrisford Street Unit# 70 Hamilton, Ontario L8K 6L7
$2,890 MonthlyInsurance, Property Management, Water, ParkingMaintenance, Insurance, Property Management, Water, Parking
$435 Monthly
Maintenance, Insurance, Property Management, Water, Parking
$435 MonthlyStep into this beautifully renovated multi-level townhouse offering over 1,600 sq. ft. of modern living in Hamilton’s sought-after Red Hill neighbourhood. This interior unit has been thoughtfully updated throughout in 2023 including a brand-new kitchen and stainless-steel appliances. The open-concept main level features soaring 12’ ceilings in the bright and airy living room, and an elevated dining area that flows seamlessly into the kitchen. Upstairs, you’ll find three spacious bedrooms and a fully renovated 4-piece bathroom with contemporary finishes. The finished lower level adds even more versatility with a rec room and convenient powder room, ideal for movie nights, a home office, or a kids’ play space. Recent upgrades: brand-new furnace (2025), AC (2023) with 10-year warranty, new patio door & bedroom windows (2025), updated flooring and fresh paint throughout (2023) give the home a clean, cohesive feel. Enjoy a fully fenced backyard, inside garage access, private driveway, and a prime location near parks, schools, shopping, and highway access. Move-in ready with thousands invested in updates — modern comfort, great space, and unbeatable value! (id:63008)
Property Details
| MLS® Number | 40775272 |
| Property Type | Single Family |
| AmenitiesNearBy | Park, Place Of Worship, Playground, Public Transit, Schools, Shopping |
| EquipmentType | Water Heater |
| Features | Paved Driveway, Automatic Garage Door Opener |
| ParkingSpaceTotal | 2 |
| RentalEquipmentType | Water Heater |
Building
| BathroomTotal | 2 |
| BedroomsAboveGround | 3 |
| BedroomsTotal | 3 |
| Appliances | Dishwasher, Dryer, Refrigerator, Stove, Water Meter, Washer, Garage Door Opener |
| ArchitecturalStyle | 3 Level |
| BasementDevelopment | Finished |
| BasementType | Full (finished) |
| ConstructedDate | 1976 |
| ConstructionStyleAttachment | Attached |
| CoolingType | Central Air Conditioning |
| ExteriorFinish | Brick, Vinyl Siding |
| FoundationType | Poured Concrete |
| HalfBathTotal | 1 |
| HeatingFuel | Natural Gas |
| HeatingType | Forced Air |
| StoriesTotal | 3 |
| SizeInterior | 1158 Sqft |
| Type | Row / Townhouse |
| UtilityWater | Municipal Water |
Parking
| Attached Garage |
Land
| AccessType | Road Access, Highway Access |
| Acreage | No |
| LandAmenities | Park, Place Of Worship, Playground, Public Transit, Schools, Shopping |
| Sewer | Municipal Sewage System |
| SizeTotalText | Under 1/2 Acre |
| ZoningDescription | Rt-20 |
Rooms
| Level | Type | Length | Width | Dimensions |
|---|---|---|---|---|
| Second Level | Living Room | 10'11'' x 17'3'' | ||
| Third Level | 4pc Bathroom | 10'4'' x 8'6'' | ||
| Third Level | Bedroom | 14'0'' x 8'5'' | ||
| Third Level | Bedroom | 8'5'' x 5'11'' | ||
| Third Level | Bedroom | 11'7'' x 14'6'' | ||
| Third Level | Dining Room | 8'0'' x 10'5'' | ||
| Third Level | Kitchen | 8'4'' x 17'3'' | ||
| Main Level | 2pc Bathroom | 6'5'' x 2'7'' | ||
| Main Level | Foyer | 10'11'' x 17'3'' |
https://www.realtor.ca/real-estate/28934744/11-harrisford-street-unit-70-hamilton
Rob Golfi
Salesperson
1 Markland Street
Hamilton, Ontario L8P 2J5

