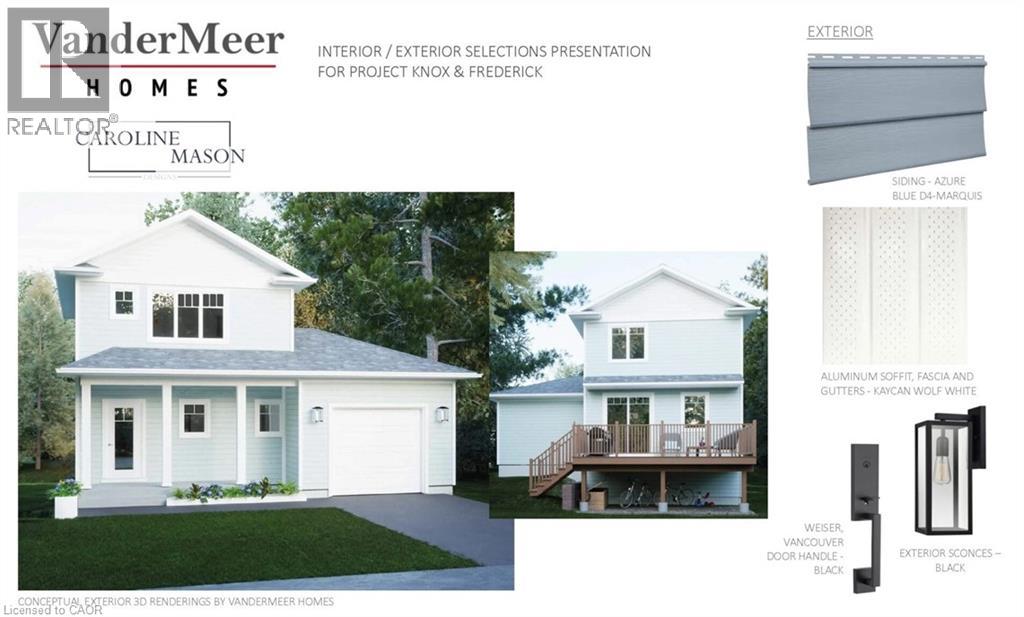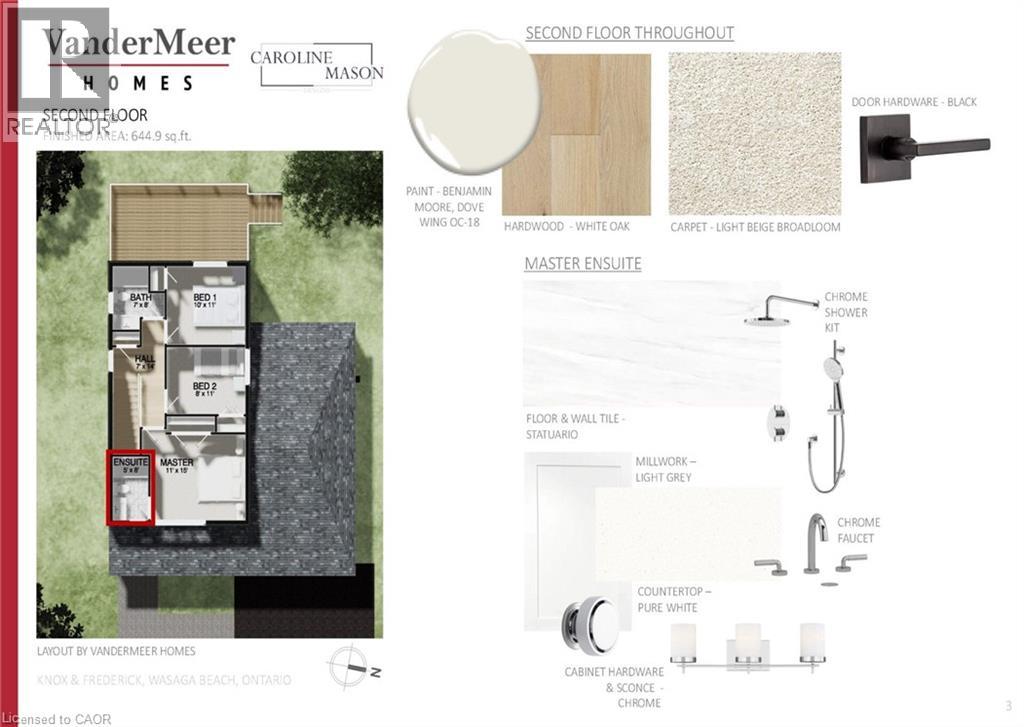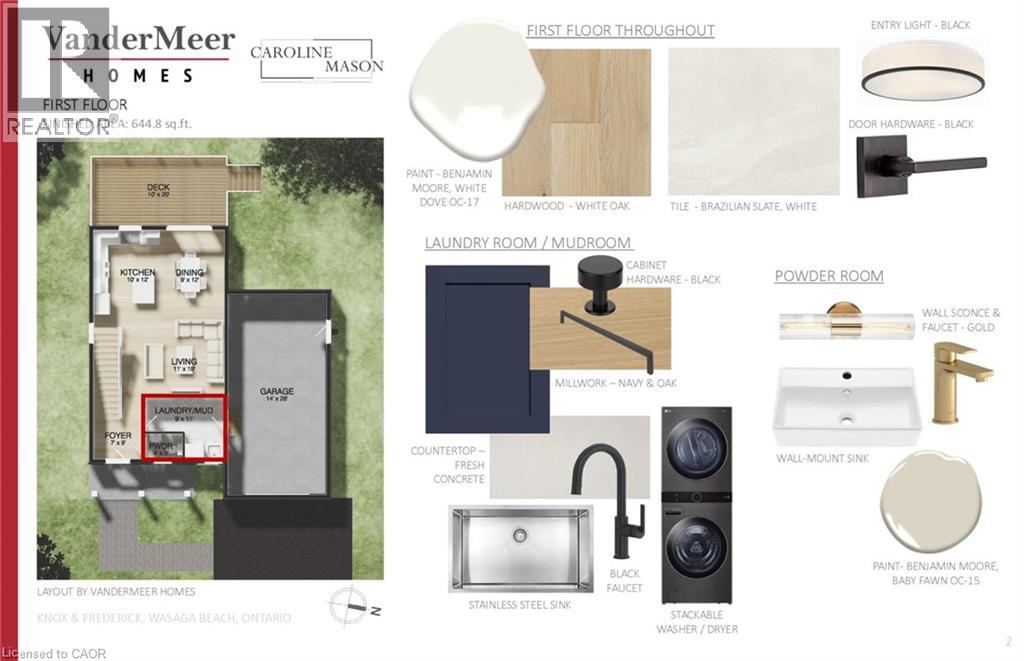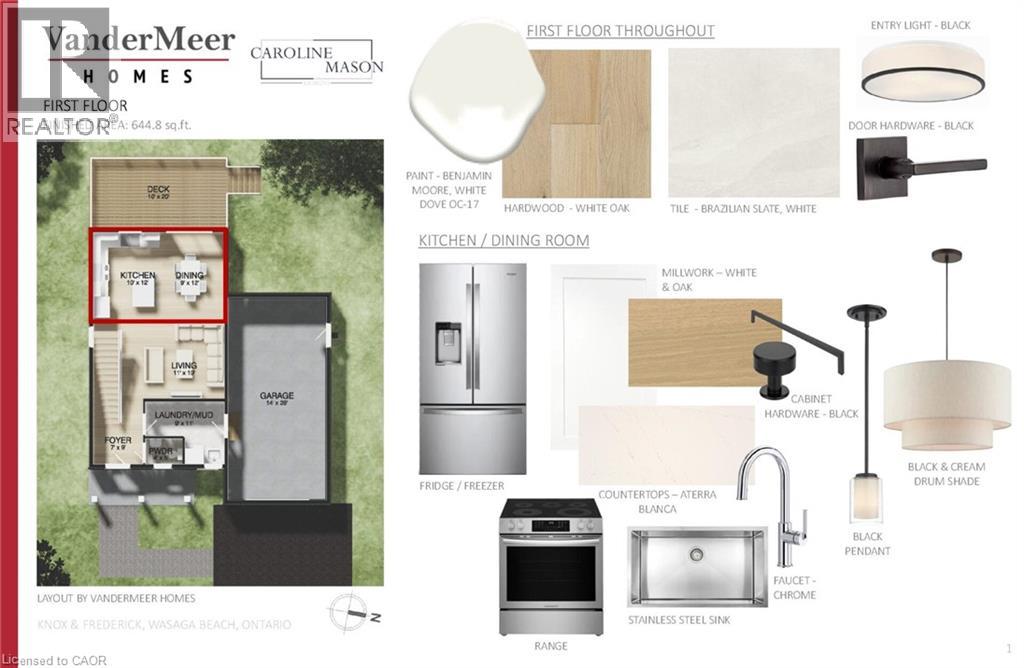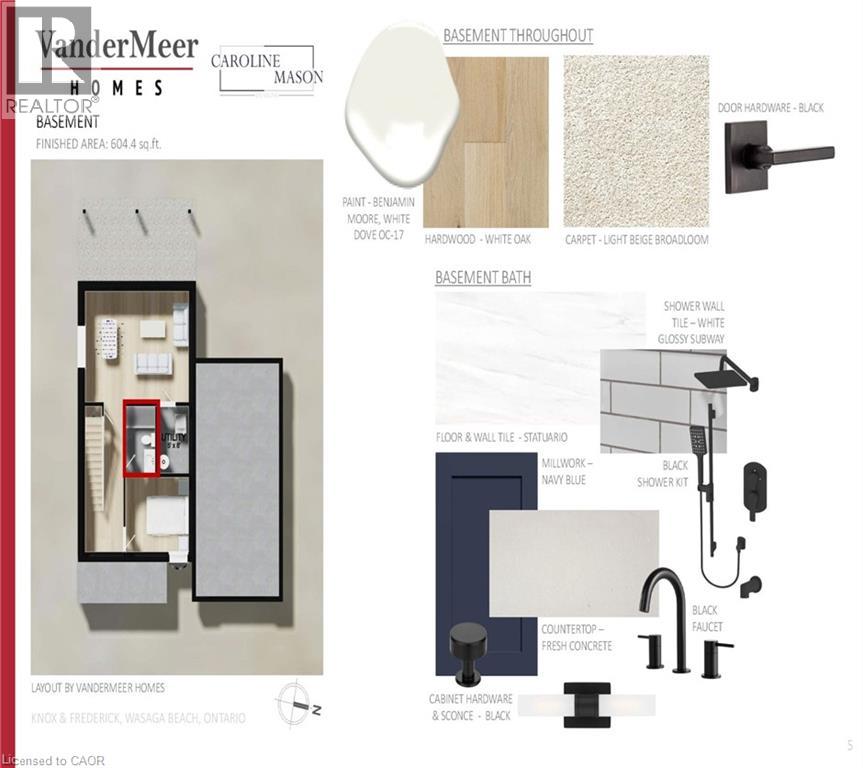10 Frederick Drive Wasaga Beach, Ontario L9Z 1P1
$769,400
This charming home offers the perfect blend of comfort, convenience, and functionality ideal for families or those looking to retire in style. Located just steps from everyday amenities including grocery stores, Canadian Tire, a lumber yard, medical offices, and a variety of restaurants, you'll love the walkable lifestyle this neighborhood provides. Inside, the thoughtfully designed layout features 3 spacious bedrooms upstairs, including a primary suite with a private ensuite and generous closet space. The main floor boasts an inviting open-concept living area, a powder room for guests, and a practical mud/laundry room with direct access from the garage. The 535 sq. ft. finished basement extends the living space with a 4th bedroom, full bathroom, and cozy rec room perfect for family gatherings, guests, or a private retreat. Outdoors, enjoy a large 14 x 28 garage(big enough for a full-size truck), an east-facing covered front porch for morning coffee, and a west-facing rear deck to unwind at sunset. This versatile property truly has it all. Property taxes not yet assessed - assessed as vacant land. *For Additional Property Details Click The Brochure Icon Below* (id:63008)
Property Details
| MLS® Number | 40775182 |
| Property Type | Single Family |
| AmenitiesNearBy | Beach, Park |
| Features | Crushed Stone Driveway |
| ParkingSpaceTotal | 5 |
Building
| BathroomTotal | 4 |
| BedroomsAboveGround | 3 |
| BedroomsBelowGround | 1 |
| BedroomsTotal | 4 |
| Appliances | Dishwasher, Dryer, Microwave, Refrigerator, Stove, Water Meter, Washer, Microwave Built-in, Hood Fan, Garage Door Opener |
| ArchitecturalStyle | 2 Level |
| BasementDevelopment | Finished |
| BasementType | Full (finished) |
| ConstructionStyleAttachment | Detached |
| CoolingType | Central Air Conditioning |
| ExteriorFinish | Vinyl Siding |
| FireProtection | Smoke Detectors |
| HalfBathTotal | 1 |
| HeatingFuel | Natural Gas |
| HeatingType | Forced Air |
| StoriesTotal | 2 |
| SizeInterior | 1825 Sqft |
| Type | House |
| UtilityWater | Municipal Water |
Parking
| Attached Garage |
Land
| AccessType | Road Access |
| Acreage | No |
| LandAmenities | Beach, Park |
| Sewer | Municipal Sewage System |
| SizeDepth | 106 Ft |
| SizeFrontage | 39 Ft |
| SizeTotalText | Under 1/2 Acre |
| ZoningDescription | R1 |
Rooms
| Level | Type | Length | Width | Dimensions |
|---|---|---|---|---|
| Second Level | Full Bathroom | 8'0'' x 5'0'' | ||
| Second Level | Primary Bedroom | 10'10'' x 13'4'' | ||
| Second Level | Bedroom | 8'5'' x 11'0'' | ||
| Second Level | Bedroom | 9'11'' x 11'0'' | ||
| Second Level | 3pc Bathroom | 7'0'' x 8'0'' | ||
| Basement | 3pc Bathroom | Measurements not available | ||
| Basement | Bedroom | 9'2'' x 11'1'' | ||
| Basement | Recreation Room | 13'7'' x 18'3'' | ||
| Main Level | 2pc Bathroom | 3'7'' x 5'4'' | ||
| Main Level | Foyer | 8'0'' x 7'1'' | ||
| Main Level | Laundry Room | 8'8'' x 11'3'' | ||
| Main Level | Living Room | 10'9'' x 18'7'' | ||
| Main Level | Kitchen | 12'2'' x 18'7'' |
Utilities
| Natural Gas | Available |
| Telephone | Available |
https://www.realtor.ca/real-estate/28933959/10-frederick-drive-wasaga-beach
James Tasca
Broker of Record
2 Robert Speck Parkway Unit 750
Mississauga, Ontario L4Z 1H8


