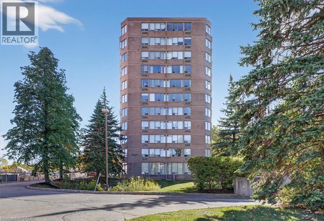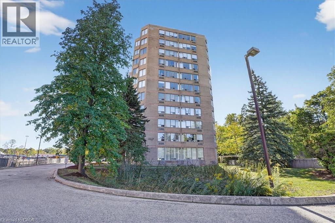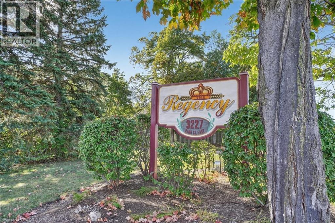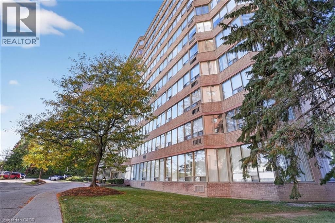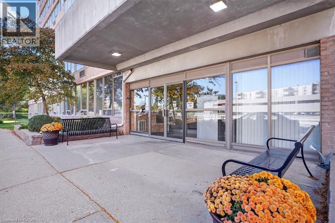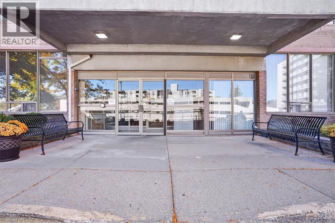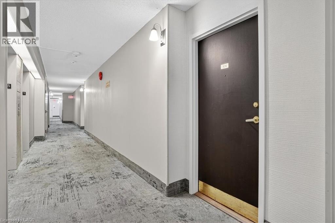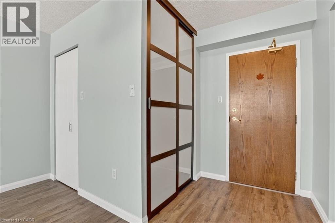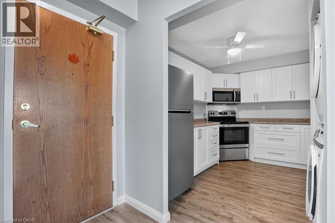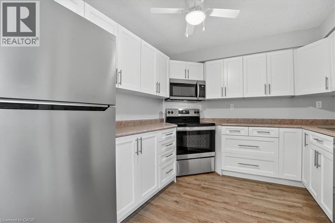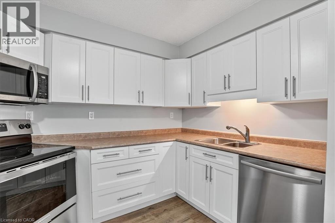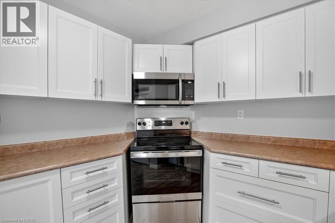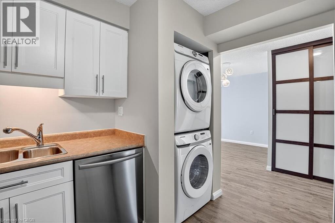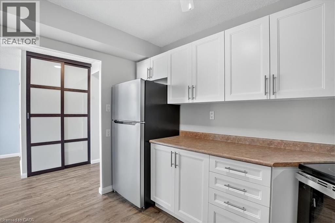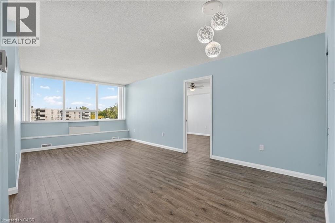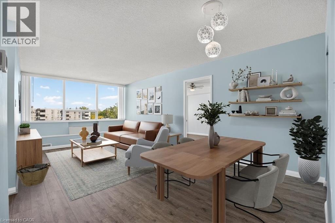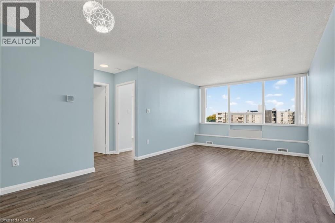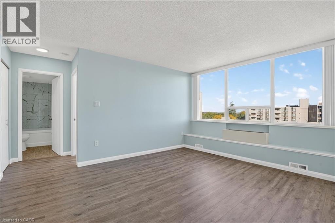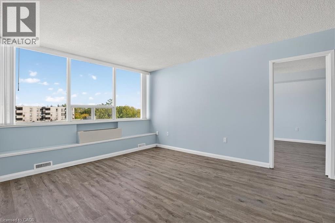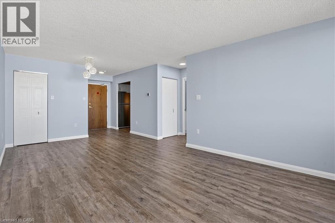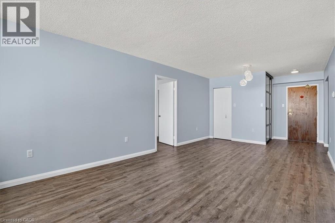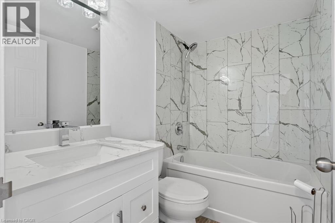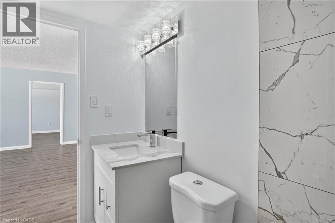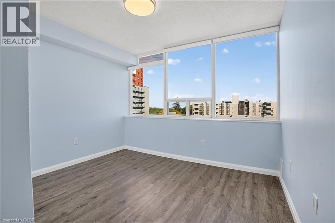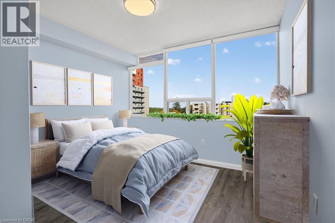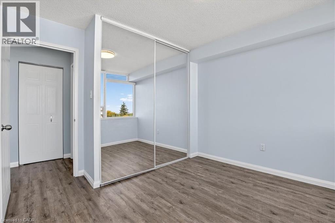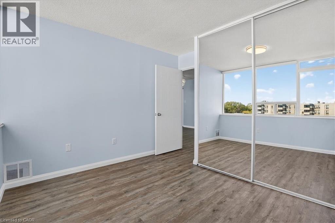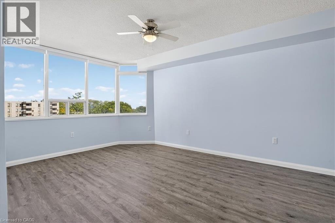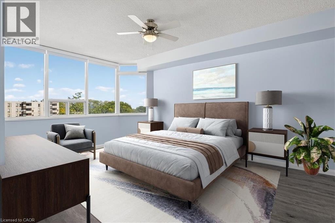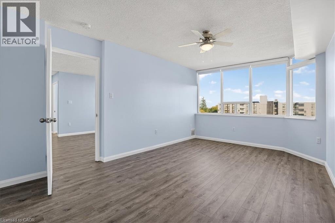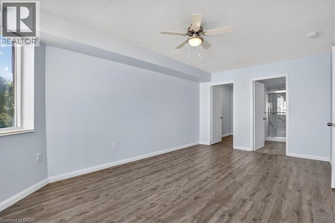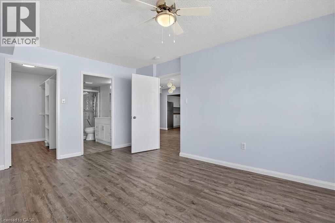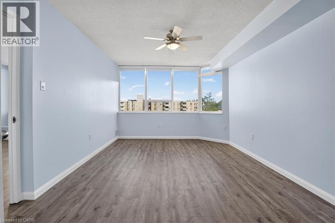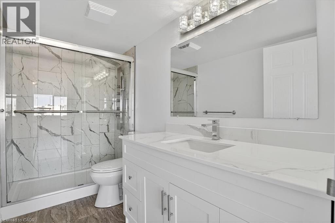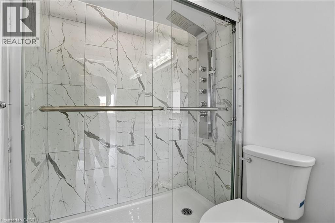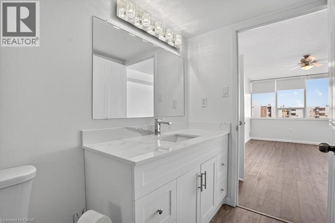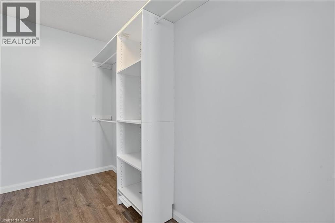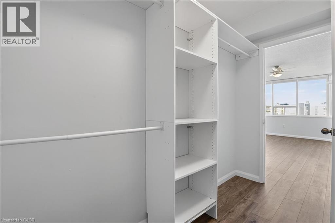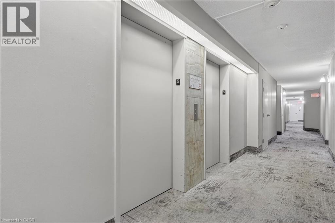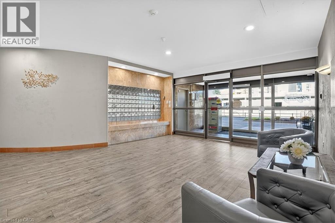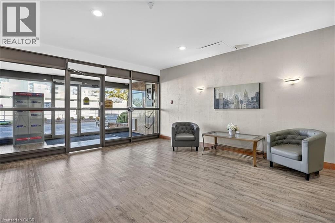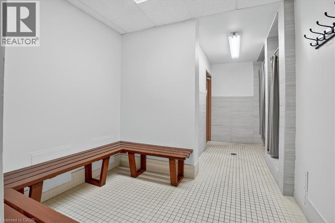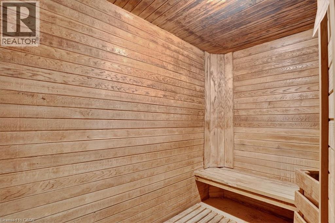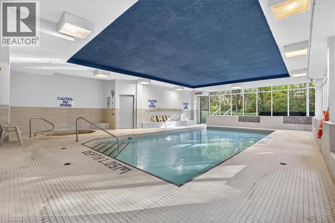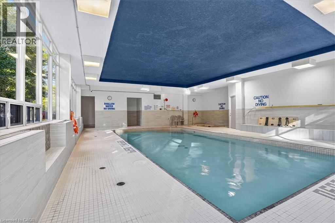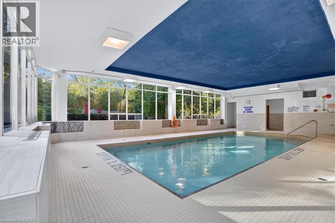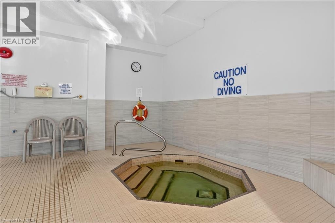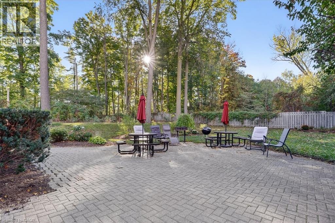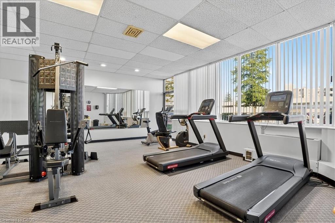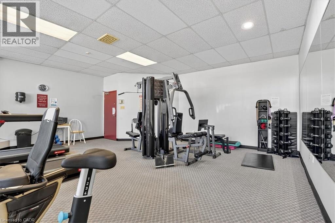3227 King Street E Unit# 506 Kitchener, Ontario N2A 3Z9
$385,000Maintenance, Insurance, Cable TV, Landscaping, Property Management, Water, Parking
$845 Monthly
Maintenance, Insurance, Cable TV, Landscaping, Property Management, Water, Parking
$845 MonthlyWelcome to effortless condo living in The Regency! Recently beautifully renovated 2 bedroom 2 full bath unit is the perfect home for first time home buyer or someone looking to downsize. Bright open concept Living Room & Dining Room, large Primary Bedroom with walk-in closet and 3 piece Ensuite, good sized 2nd Bedroom, 4 piece Bathroom, Storage Room. 2025 renovations include: ensuite Bath with glass shower & massage panel, 54 vanity with new sink & faucet, new toilet and LED lights, porcelain floor & shower tiles. The 2nd bathroom with new tap, 30 vanity with faucet, new dual flush toilet, LED lights, porcelain tile floor and tub surround. All new Stainless Steel kitchen appliances, soft close cabinet doors and ceiling fan. New stackable washer/dryer. New click waterproof vinyl planks in Living/Dining/2 Bedrooms and storage. New custom window vertical blinds by Levelor in Living Room. Cordless soft lift blinds in both bedrooms from Blinds To Go. Close to Chicopee Ski Hill, walking trails, Fairview Park Mall, grocery stores, Costco, restaurants, easy access to Highway 8 & 401. (id:63008)
Property Details
| MLS® Number | 40774048 |
| Property Type | Single Family |
| AmenitiesNearBy | Airport, Golf Nearby, Hospital, Park, Place Of Worship, Public Transit, Schools, Shopping, Ski Area |
| CommunityFeatures | School Bus |
| EquipmentType | Water Heater |
| ParkingSpaceTotal | 1 |
| PoolType | Indoor Pool |
| RentalEquipmentType | Water Heater |
| StorageType | Locker |
Building
| BathroomTotal | 2 |
| BedroomsAboveGround | 2 |
| BedroomsTotal | 2 |
| Amenities | Exercise Centre, Party Room |
| Appliances | Dishwasher, Dryer, Microwave, Refrigerator, Stove, Washer, Hood Fan, Window Coverings |
| BasementType | None |
| ConstructedDate | 1990 |
| ConstructionStyleAttachment | Attached |
| CoolingType | Central Air Conditioning |
| ExteriorFinish | Brick |
| FireProtection | Smoke Detectors |
| HeatingFuel | Electric |
| HeatingType | Space Heater |
| StoriesTotal | 1 |
| SizeInterior | 1029 Sqft |
| Type | Apartment |
| UtilityWater | Municipal Water |
Parking
| Underground | |
| Visitor Parking |
Land
| AccessType | Highway Access, Highway Nearby |
| Acreage | No |
| LandAmenities | Airport, Golf Nearby, Hospital, Park, Place Of Worship, Public Transit, Schools, Shopping, Ski Area |
| Sewer | Municipal Sewage System |
| SizeTotalText | Unknown |
| ZoningDescription | R2c1 |
Rooms
| Level | Type | Length | Width | Dimensions |
|---|---|---|---|---|
| Main Level | 4pc Bathroom | Measurements not available | ||
| Main Level | 3pc Bathroom | Measurements not available | ||
| Main Level | Bedroom | 11'0'' x 9'0'' | ||
| Main Level | Primary Bedroom | 16'0'' x 11'0'' | ||
| Main Level | Dining Room | 11'0'' x 9'0'' | ||
| Main Level | Living Room | 14'0'' x 11'0'' | ||
| Main Level | Kitchen | 9'0'' x 9'0'' |
https://www.realtor.ca/real-estate/28935822/3227-king-street-e-unit-506-kitchener
Ania Hill
Salesperson
901 Victoria Street N., Suite B
Kitchener, Ontario N2B 3C3
Ronald L. Hill
Salesperson
901 Victoria St. N.
Kitchener, Ontario N2B 3C3

