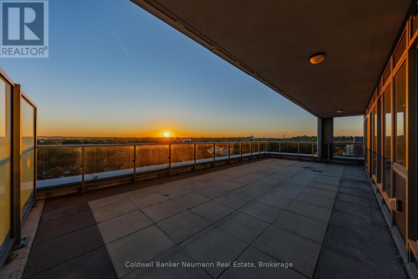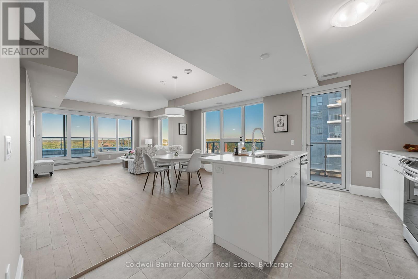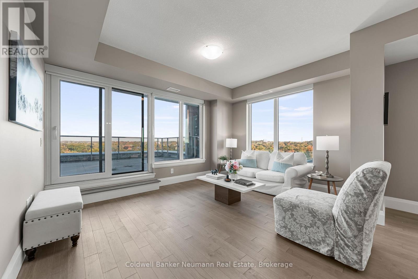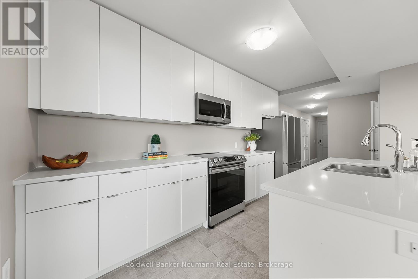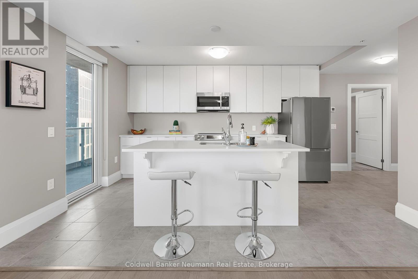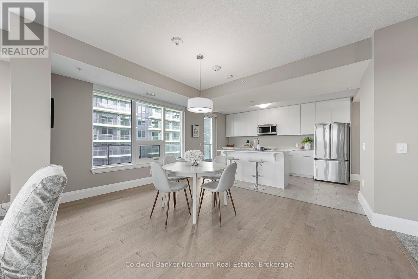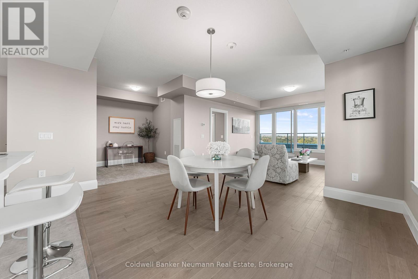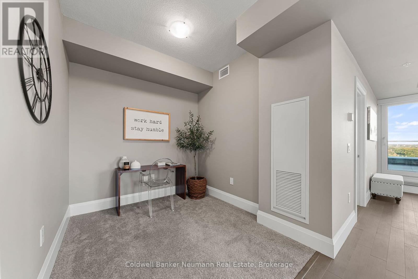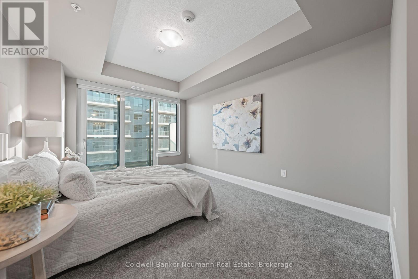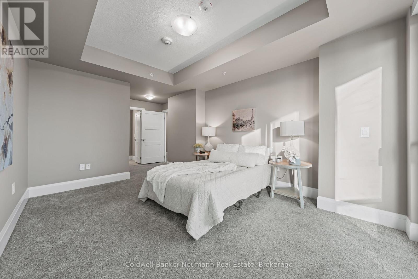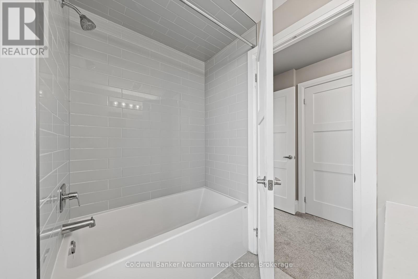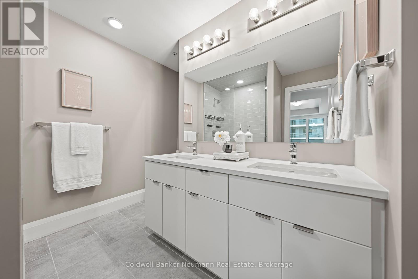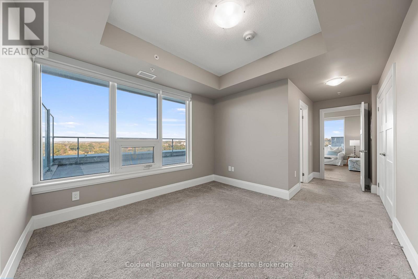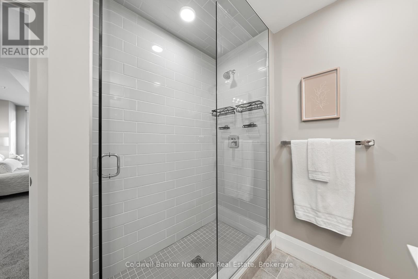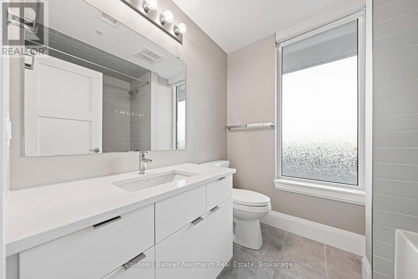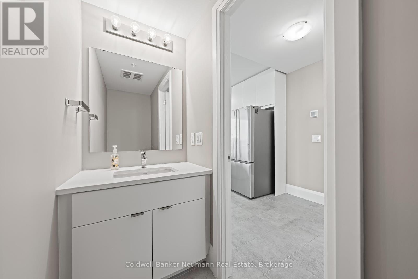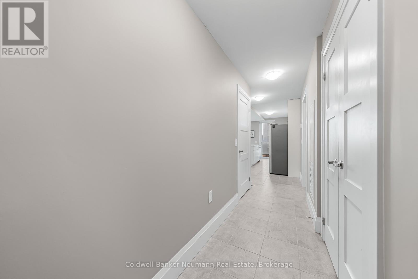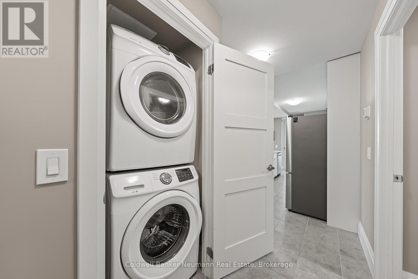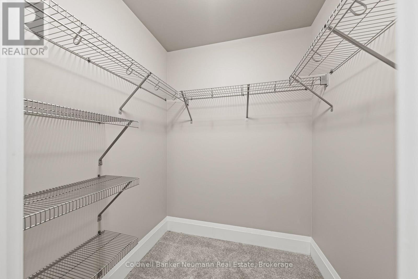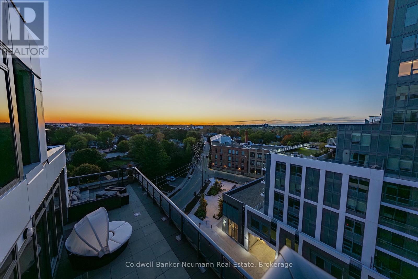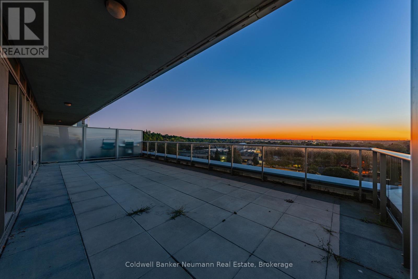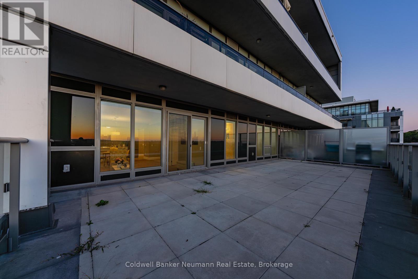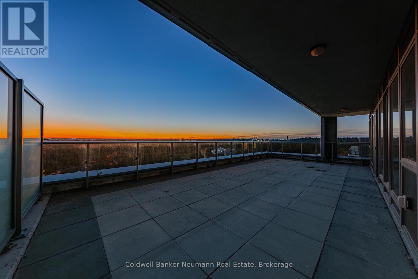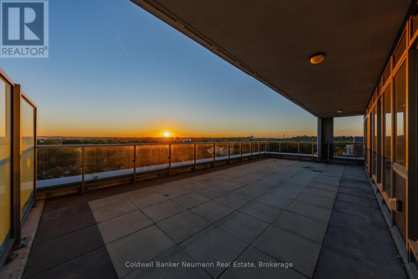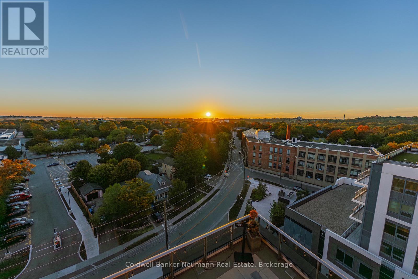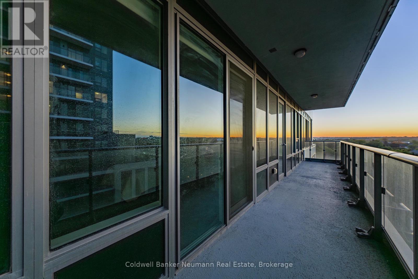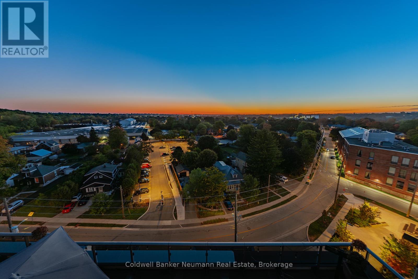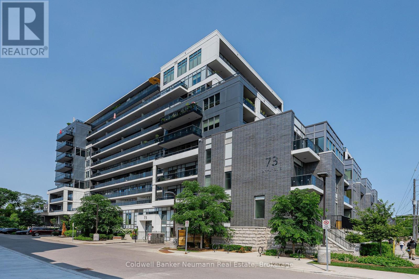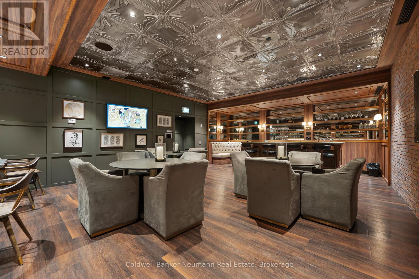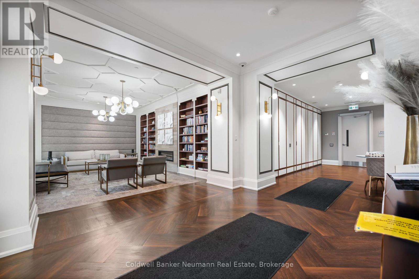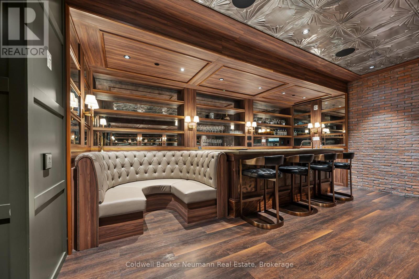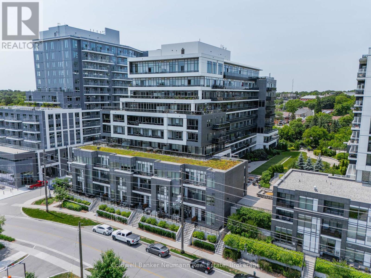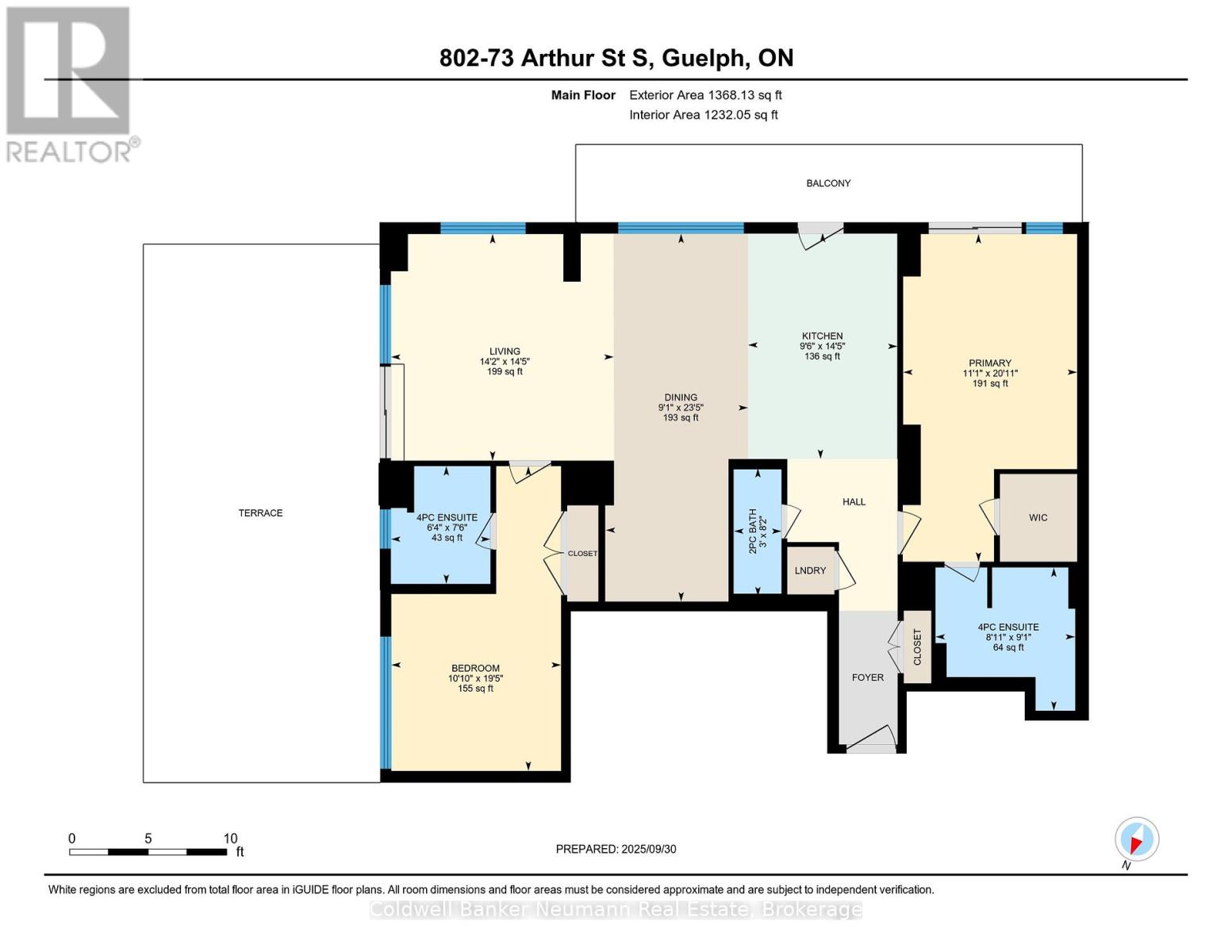802 - 73 Arthur Street Guelph, Ontario N1E 0S6
$899,900Maintenance, Common Area Maintenance
$799.29 Monthly
Maintenance, Common Area Maintenance
$799.29 MonthlyStep inside 802 - 73 Arthur Street and youll instantly feel at home. This bright and spacious two bedroom condominium is designed for both comfort and lifestyle, offering a layout thats as practical as it is inviting. Each bedroom features its own private bathroom and generous closet space, making it perfect for families, roommates, or guests. Sunlight pours through the large windows, filling the open concept living space with warmth. Two private balconies extend your living area outdoors, ideal for hosting friends, sipping your morning coffee with the sunrise, or relaxing as the sun sets over the city. A versatile den provides the perfect spot for a home office or creative space, while in suite laundry ensures everyday convenience. Whether youre entertaining, working from home, or simply taking in the views of Guelph, this condo offers a lifestyle that truly feels like your own. (id:63008)
Property Details
| MLS® Number | X12437841 |
| Property Type | Single Family |
| Neigbourhood | Two Rivers |
| Community Name | St. George's |
| CommunityFeatures | Pet Restrictions |
| Features | Wheelchair Access |
| ParkingSpaceTotal | 1 |
Building
| BathroomTotal | 3 |
| BedroomsAboveGround | 2 |
| BedroomsTotal | 2 |
| Appliances | Garage Door Opener Remote(s), Dryer, Microwave, Stove, Washer, Refrigerator |
| CoolingType | Central Air Conditioning |
| ExteriorFinish | Brick, Concrete |
| HalfBathTotal | 1 |
| HeatingFuel | Natural Gas |
| HeatingType | Forced Air |
| SizeInterior | 1200 - 1399 Sqft |
| Type | Apartment |
Parking
| Underground | |
| Garage |
Land
| Acreage | No |
Rooms
| Level | Type | Length | Width | Dimensions |
|---|---|---|---|---|
| Main Level | Bathroom | 2.49 m | 0.92 m | 2.49 m x 0.92 m |
| Main Level | Bathroom | 2.78 m | 2.71 m | 2.78 m x 2.71 m |
| Main Level | Bathroom | 2.29 m | 1.93 m | 2.29 m x 1.93 m |
| Main Level | Bedroom | 5.92 m | 3.3 m | 5.92 m x 3.3 m |
| Main Level | Dining Room | 7.14 m | 2.77 m | 7.14 m x 2.77 m |
| Main Level | Kitchen | 4.39 m | 2.9 m | 4.39 m x 2.9 m |
| Main Level | Living Room | 4.4 m | 4.33 m | 4.4 m x 4.33 m |
| Main Level | Primary Bedroom | 6.36 m | 3.38 m | 6.36 m x 3.38 m |
https://www.realtor.ca/real-estate/28935965/802-73-arthur-street-guelph-st-georges-st-georges
Greg Wand
Salesperson
824 Gordon Street
Guelph, Ontario N1G 1Y7

