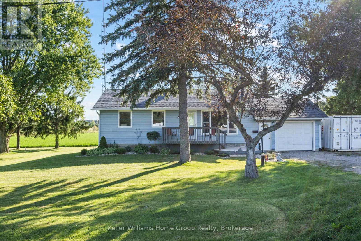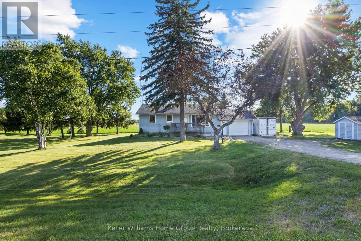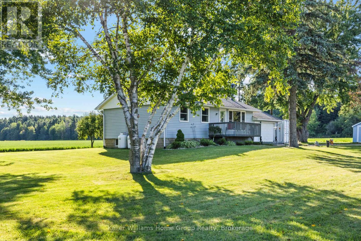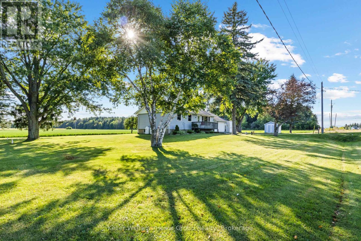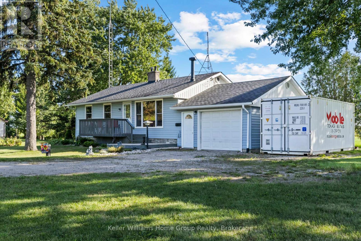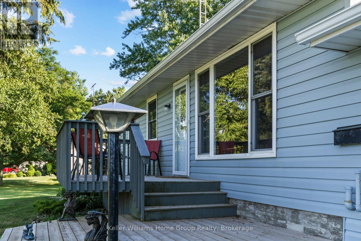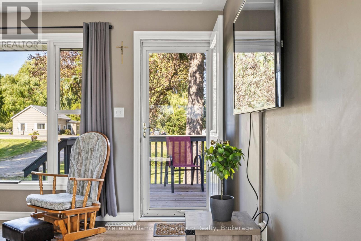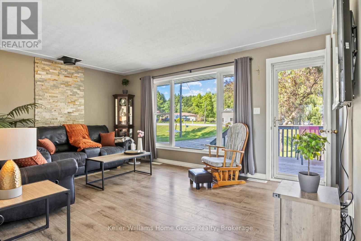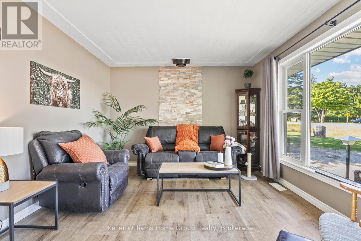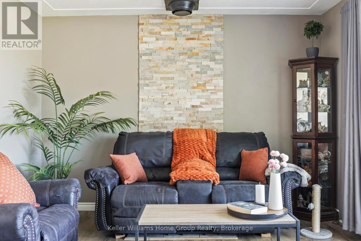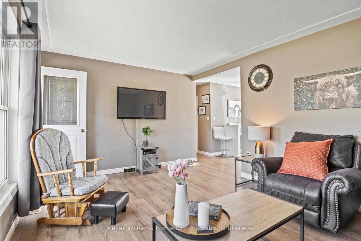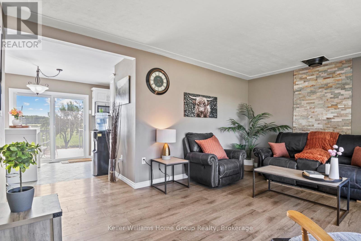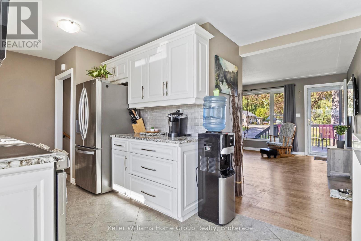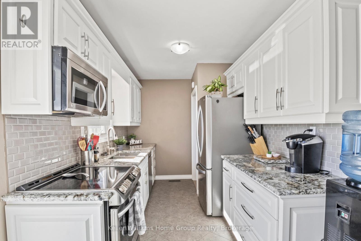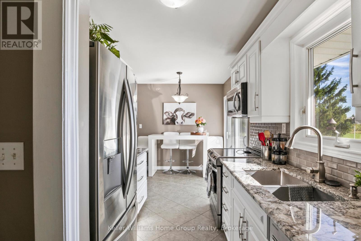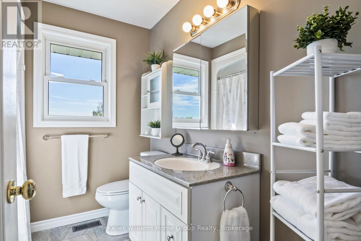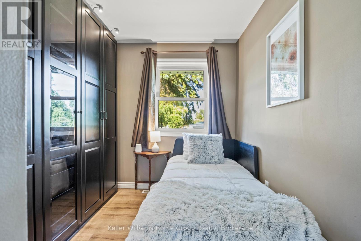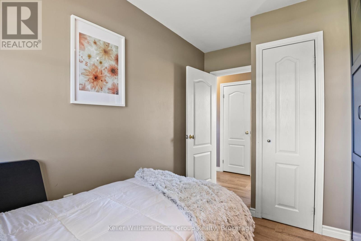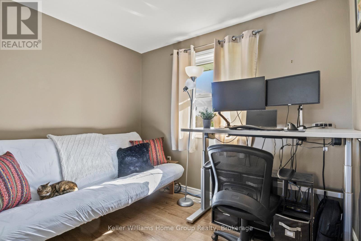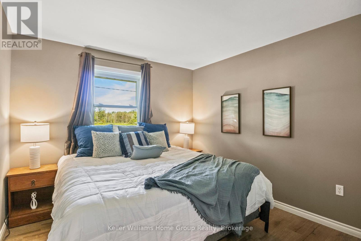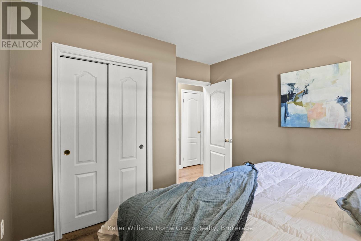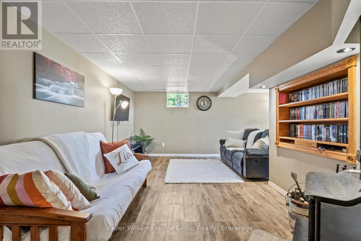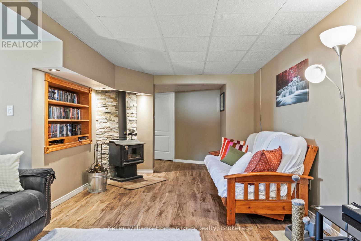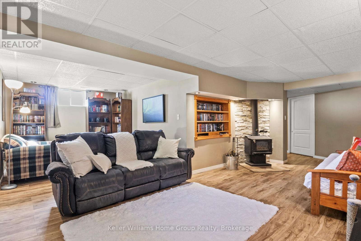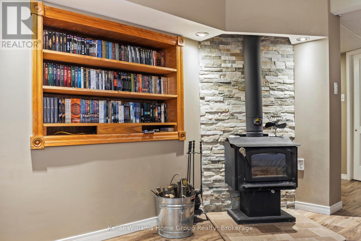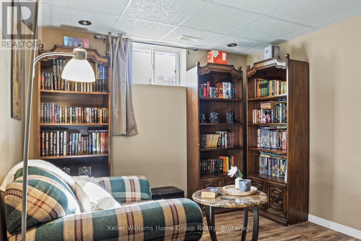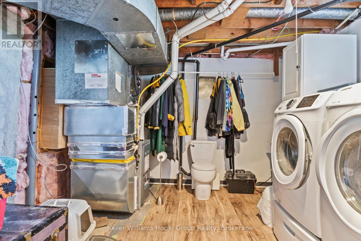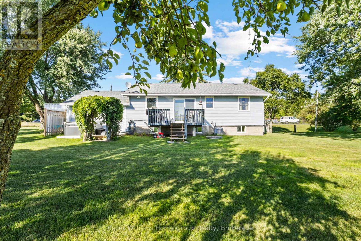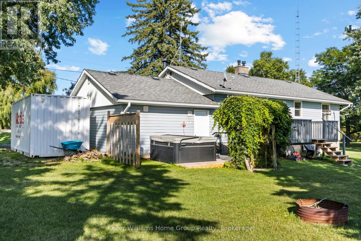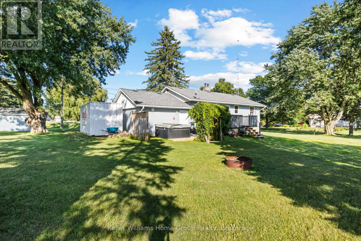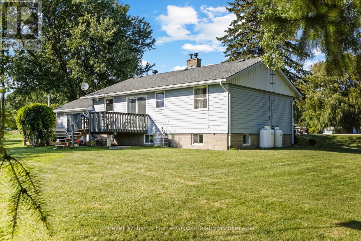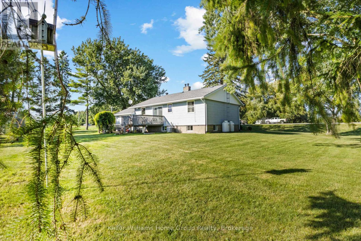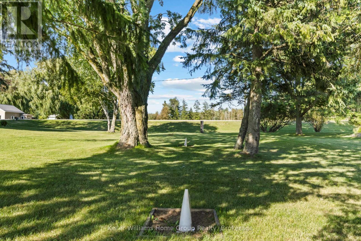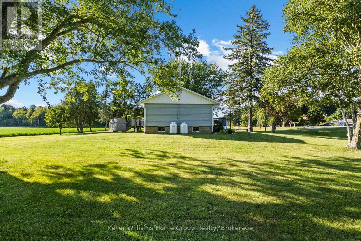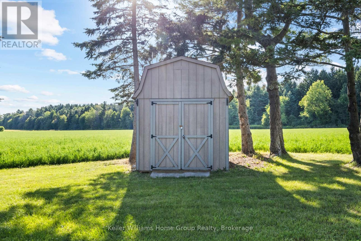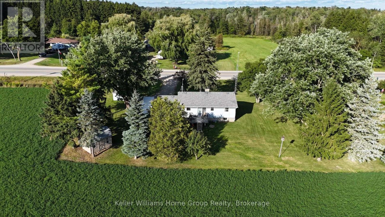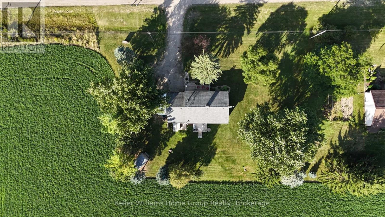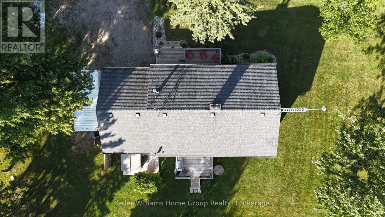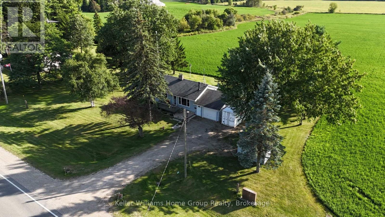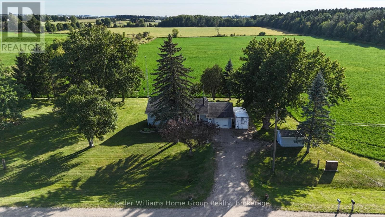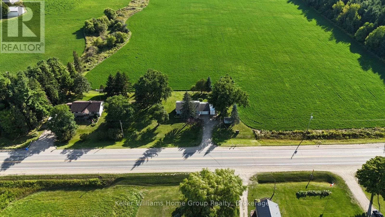6994 Hwy 6 Centre Wellington, Ontario N1M 2W3
$819,000
Charming Country Bungalow Minutes from Fergus. Discover this inviting 3 bedroom, 1.5 bath bungalow, perfectly set on a large country lot with sweeping views over open fields. With approximately 1,300 sq ft of finished living space, this home offers a comfortable layout in a peaceful rural setting - just minutes from the convenience of Fergus. The bright main floor features three well proportioned bedrooms and a welcoming living area. Downstairs, the finished basement extends your living peace with a cozy rec room complete with woodstove, laundry facilities, and ample storage. Recent upgrades include a new propane furnace for peace of mind. An attached garage adds everyday convenience and additional utility space. Step outside and enjoy the expansive yard, where a deck and hot tub create the perfect spot for relaxing or entertaining while taking in the countryside views. This property truly offers the best of both worlds: serene country living with quick access to town amenities. (id:63008)
Property Details
| MLS® Number | X12371265 |
| Property Type | Single Family |
| Community Name | Rural Centre Wellington East |
| EquipmentType | Propane Tank |
| Features | Level Lot, Irregular Lot Size, Flat Site, Carpet Free |
| ParkingSpaceTotal | 6 |
| RentalEquipmentType | Propane Tank |
| Structure | Deck, Shed |
| ViewType | View |
Building
| BathroomTotal | 2 |
| BedroomsAboveGround | 3 |
| BedroomsTotal | 3 |
| Age | 51 To 99 Years |
| Amenities | Fireplace(s) |
| Appliances | Hot Tub, Dishwasher, Dryer, Microwave, Water Heater, Washer, Refrigerator |
| ArchitecturalStyle | Bungalow |
| BasementDevelopment | Partially Finished |
| BasementType | Full (partially Finished) |
| ConstructionStyleAttachment | Detached |
| CoolingType | Central Air Conditioning |
| ExteriorFinish | Vinyl Siding, Wood |
| FireplacePresent | Yes |
| FireplaceTotal | 1 |
| FoundationType | Block |
| HalfBathTotal | 1 |
| HeatingFuel | Propane |
| HeatingType | Forced Air |
| StoriesTotal | 1 |
| SizeInterior | 700 - 1100 Sqft |
| Type | House |
| UtilityWater | Drilled Well |
Parking
| Attached Garage | |
| Garage |
Land
| Acreage | No |
| Sewer | Septic System |
| SizeDepth | 133 Ft ,4 In |
| SizeFrontage | 147 Ft ,8 In |
| SizeIrregular | 147.7 X 133.4 Ft |
| SizeTotalText | 147.7 X 133.4 Ft|under 1/2 Acre |
| ZoningDescription | R |
Rooms
| Level | Type | Length | Width | Dimensions |
|---|---|---|---|---|
| Basement | Recreational, Games Room | 6.75 m | 5.68 m | 6.75 m x 5.68 m |
| Basement | Laundry Room | 3.27 m | 3.03 m | 3.27 m x 3.03 m |
| Basement | Workshop | 4.83 m | 3.46 m | 4.83 m x 3.46 m |
| Main Level | Living Room | 5.1 m | 3.58 m | 5.1 m x 3.58 m |
| Main Level | Kitchen | 3.38 m | 2.42 m | 3.38 m x 2.42 m |
| Main Level | Primary Bedroom | 3.58 m | 3.18 m | 3.58 m x 3.18 m |
| Main Level | Bedroom | 3.58 m | 2.56 m | 3.58 m x 2.56 m |
| Main Level | Bedroom | 3.05 m | 2.46 m | 3.05 m x 2.46 m |
Utilities
| Electricity | Installed |
Ted Mcdonald
Salesperson
135 St David Street South Unit 6
Fergus, Ontario N1M 2L4
Melissa Seagrove
Broker
135 St David Street South Unit 6
Fergus, Ontario N1M 2L4
Dianne Snyder
Salesperson
135 St David Street South Unit 6
Fergus, Ontario N1M 2L4

