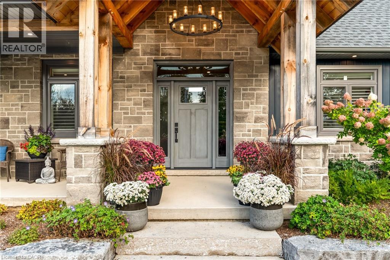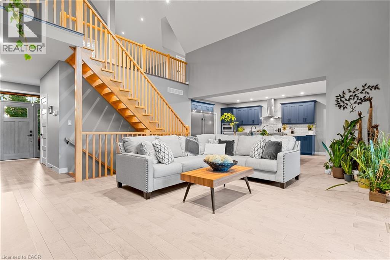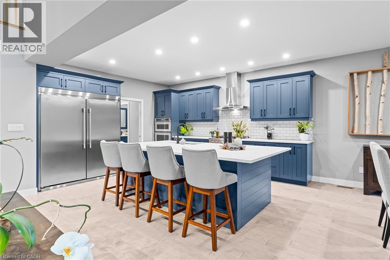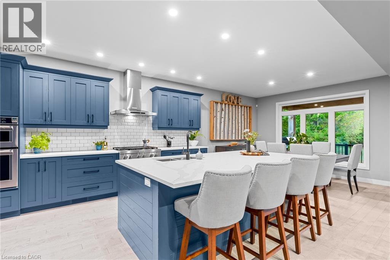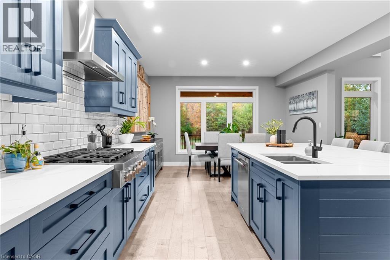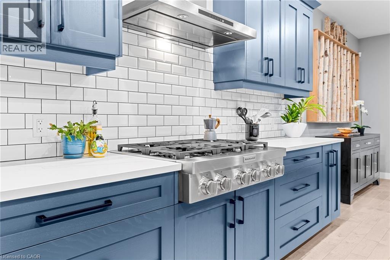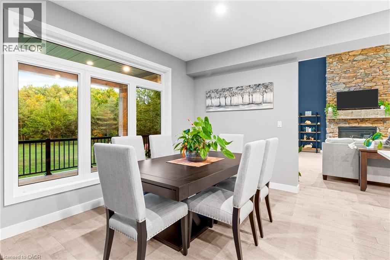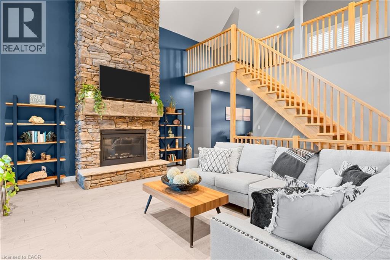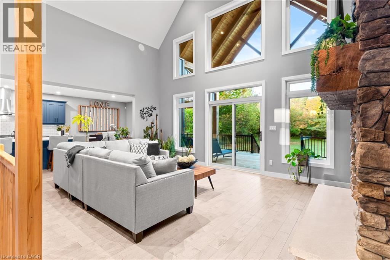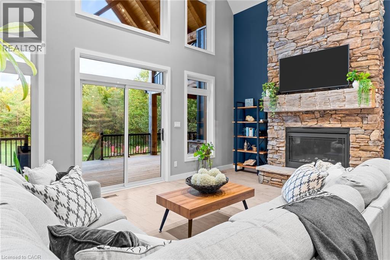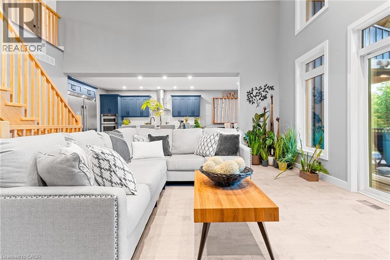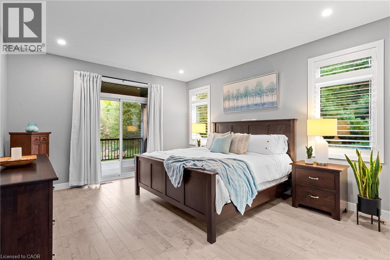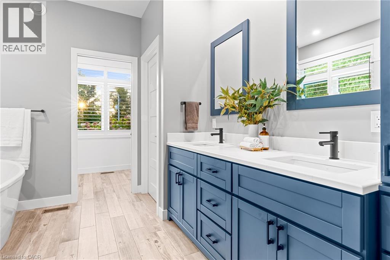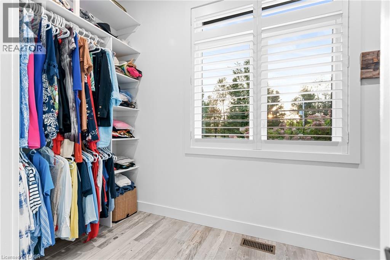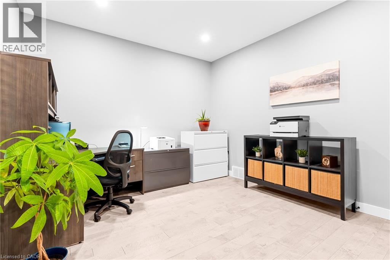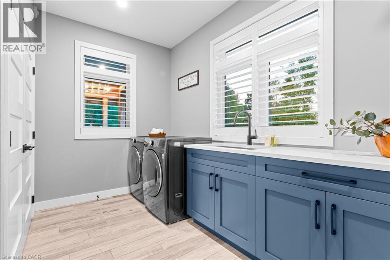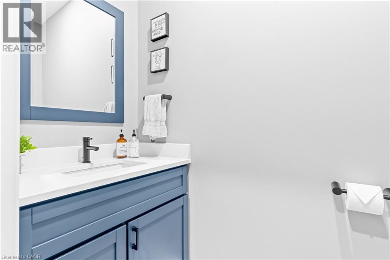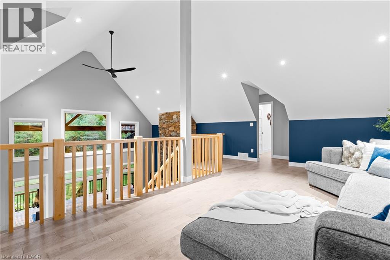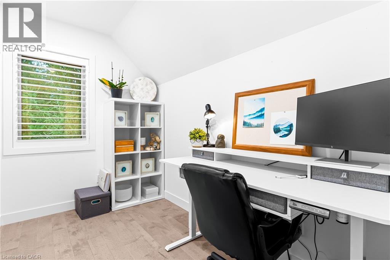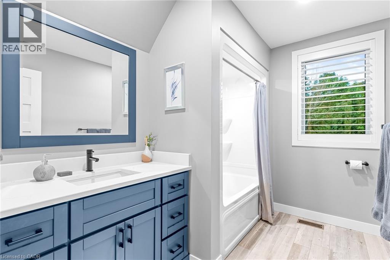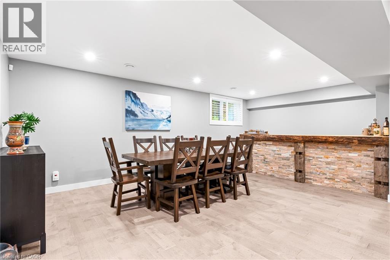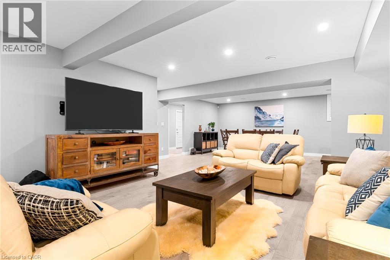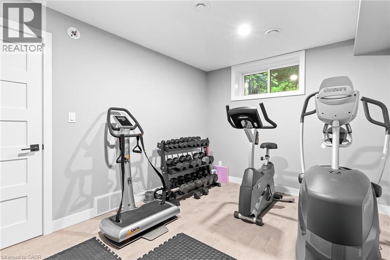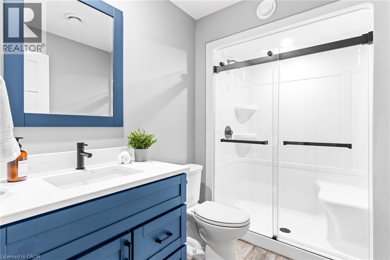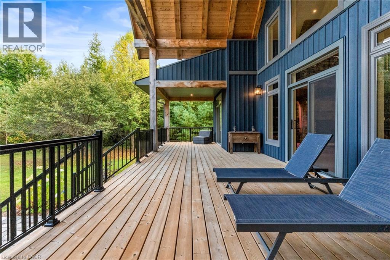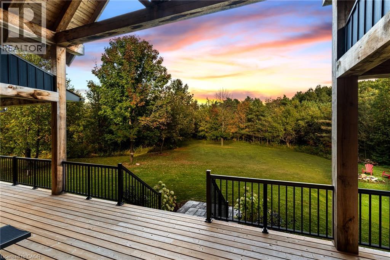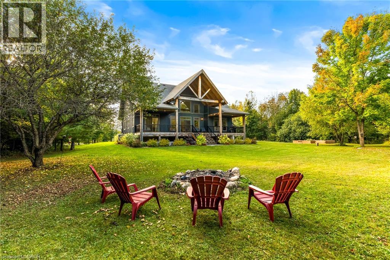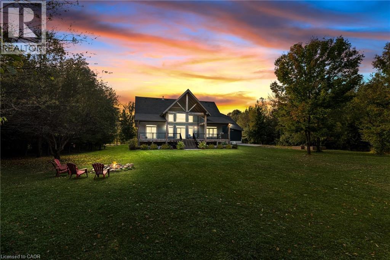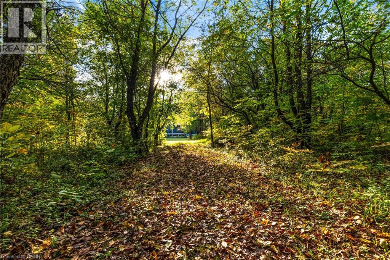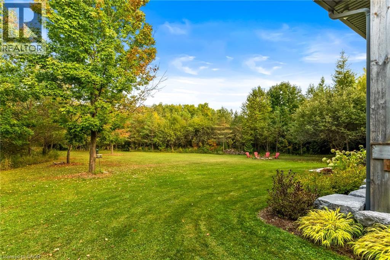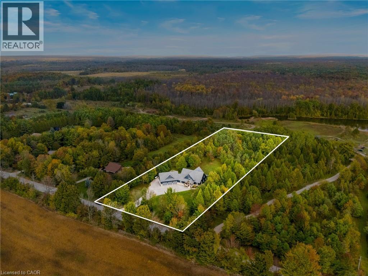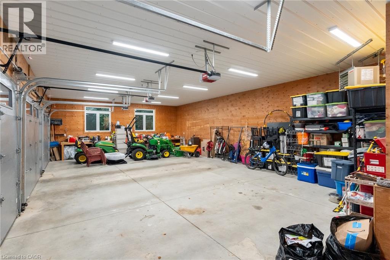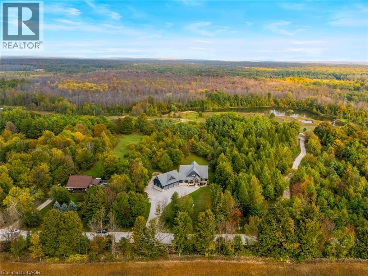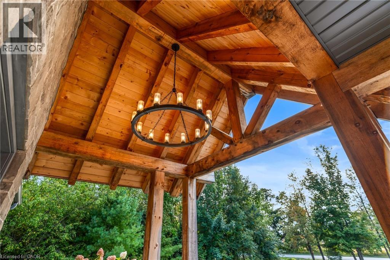70167 Zion Church Road Wiarton, Ontario N0H 2T0
$1,689,000
An extraordinary lifestyle opportunity awaits in a sought after neighboUrhood in Georgian bluffs. Refined design and natural beauty come together in perfect harmony. Crafted in 2020, this custom timber frame estate rests on nearly 3 acres of secluded, forested grounds and showcases over 4,600 sq. ft. of thoughtfully curated living space. A true sanctuary, this private residence offers an inspired blend of timeless elegance and modern luxury, perfect for those who cherish space, serenity, and a deep connection to nature. Step inside to find soaring 24 foot height cathedral ceilings, a grand stone fireplace, and expansive windows that invite the forest views indoors. The open concept layout flows into a chef’s gourmet kitchen featuring a 9x5 quartz island, premium appliances, and a large walk in pantry, perfect for hosting, or enjoying calm mornings in a peaceful setting. The main floor offers a private primary suite with a spa like ensuite and walk in closet. Upstairs, two additional bedrooms, a full bath, and a quiet loft create space for family or guests. The finished lower level includes two more bedrooms, a large rec room with a bar, and a private access to the garage, ideal for extended family, a wellness studio, or private guest quarters. Over $135,000 in thoughtful upgrades bring confidence and ease, including a Generac whole home generator, new asphalt driveway, professional landscaping with armour stone, and a full security system. The heated and insulated triple garage features high ceilings and oversized doors, perfect for your vehicles, storage needs, and space to keep your ATVs, boats, and recreational toys organized and secure. If you’re looking for a luxury home with privacy, space, and connection to nature, yet just minutes from town, this one stands apart. Call your REALTOR® today to schedule a private showing! (id:63008)
Property Details
| MLS® Number | 40774411 |
| Property Type | Single Family |
| AmenitiesNearBy | Shopping |
| CommunityFeatures | Quiet Area, School Bus |
| EquipmentType | Propane Tank |
| Features | Country Residential |
| ParkingSpaceTotal | 13 |
| RentalEquipmentType | Propane Tank |
Building
| BathroomTotal | 4 |
| BedroomsAboveGround | 3 |
| BedroomsBelowGround | 2 |
| BedroomsTotal | 5 |
| Appliances | Dryer, Oven - Built-in, Refrigerator, Water Softener, Water Purifier, Washer, Range - Gas, Microwave Built-in, Gas Stove(s), Hood Fan, Window Coverings, Garage Door Opener |
| ArchitecturalStyle | 2 Level |
| BasementDevelopment | Finished |
| BasementType | Full (finished) |
| ConstructedDate | 2020 |
| ConstructionStyleAttachment | Detached |
| CoolingType | Central Air Conditioning |
| ExteriorFinish | Stone, Vinyl Siding |
| FireProtection | Smoke Detectors, Alarm System |
| FireplaceFuel | Propane |
| FireplacePresent | Yes |
| FireplaceTotal | 1 |
| FireplaceType | Other - See Remarks |
| Fixture | Ceiling Fans |
| FoundationType | Poured Concrete |
| HalfBathTotal | 1 |
| HeatingFuel | Propane |
| HeatingType | Forced Air |
| StoriesTotal | 2 |
| SizeInterior | 4846 Sqft |
| Type | House |
| UtilityWater | Well |
Parking
| Attached Garage |
Land
| AccessType | Road Access |
| Acreage | Yes |
| LandAmenities | Shopping |
| Sewer | Septic System |
| SizeDepth | 608 Ft |
| SizeFrontage | 191 Ft |
| SizeIrregular | 2.66 |
| SizeTotal | 2.66 Ac|2 - 4.99 Acres |
| SizeTotalText | 2.66 Ac|2 - 4.99 Acres |
| ZoningDescription | Ru |
Rooms
| Level | Type | Length | Width | Dimensions |
|---|---|---|---|---|
| Second Level | Office | 5'11'' x 9'6'' | ||
| Second Level | Loft | 15'3'' x 13'3'' | ||
| Second Level | Bedroom | 15'4'' x 13'3'' | ||
| Second Level | Bedroom | 14'8'' x 13'10'' | ||
| Second Level | 4pc Bathroom | 8'7'' x 9'7'' | ||
| Basement | Storage | 11'8'' x 12'7'' | ||
| Basement | Living Room | 18'5'' x 21'2'' | ||
| Basement | Bedroom | 9'5'' x 12'7'' | ||
| Basement | Dining Room | 22'5'' x 13'7'' | ||
| Basement | Bedroom | 12'11'' x 12'7'' | ||
| Basement | 3pc Bathroom | 5'8'' x 8'10'' | ||
| Main Level | Other | 5'4'' x 13'6'' | ||
| Main Level | Primary Bedroom | 17'10'' x 13'4'' | ||
| Main Level | Office | 11'6'' x 11'10'' | ||
| Main Level | Living Room | 19'6'' x 21'8'' | ||
| Main Level | Laundry Room | 15'9'' x 13'9'' | ||
| Main Level | Kitchen | 15'4'' x 13'9'' | ||
| Main Level | Foyer | 11'8'' x 8'7'' | ||
| Main Level | Dining Room | 10'6'' x 13'9'' | ||
| Main Level | Full Bathroom | 11'0'' x 13'2'' | ||
| Main Level | 2pc Bathroom | 7'5'' x 3'1'' |
Utilities
| Electricity | Available |
https://www.realtor.ca/real-estate/28924848/70167-zion-church-road-wiarton
Ivan Gascho
Broker
180 Northfield Drive West Unit 4
Waterloo, Ontario N2L 0C7
Janice Gascho
Salesperson
180 Northfield Drive West Unit 4
Waterloo, Ontario N2L 0C7




