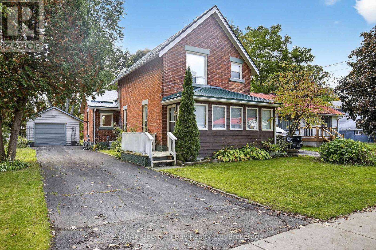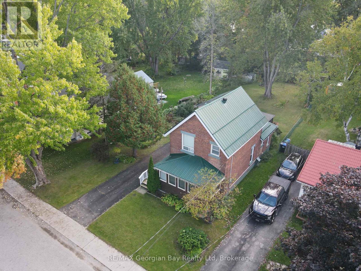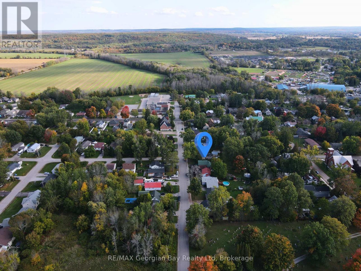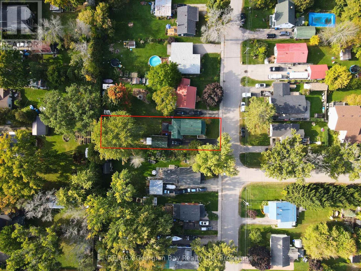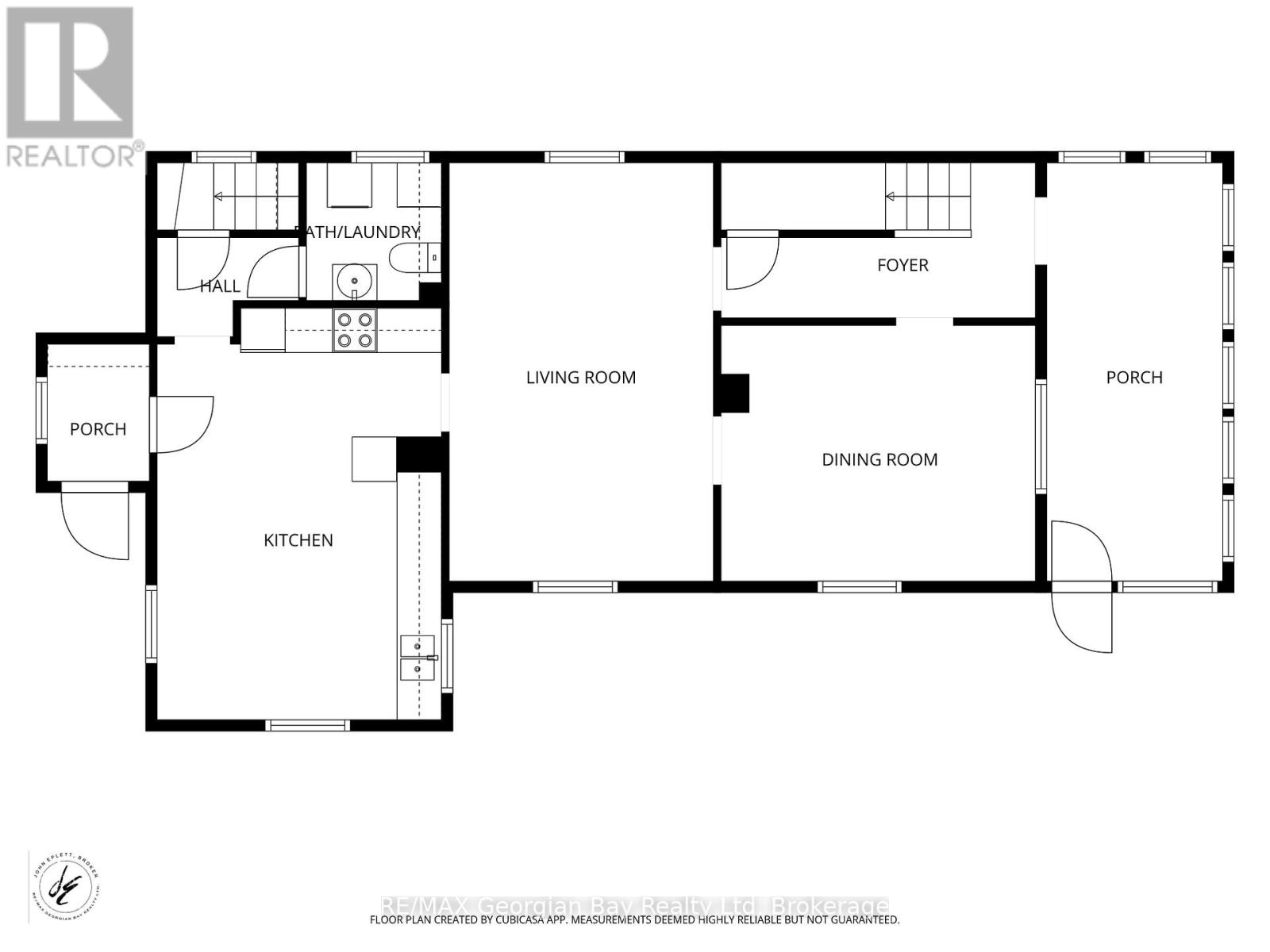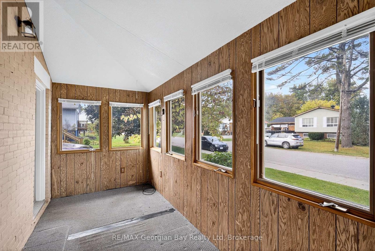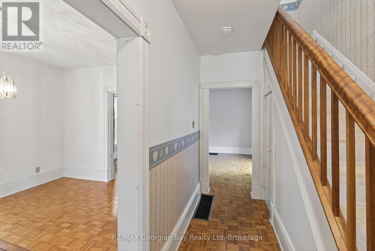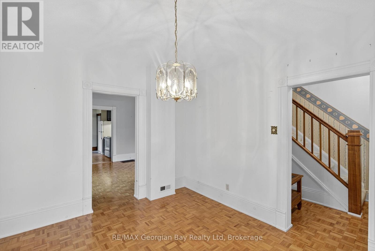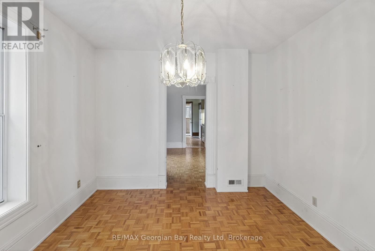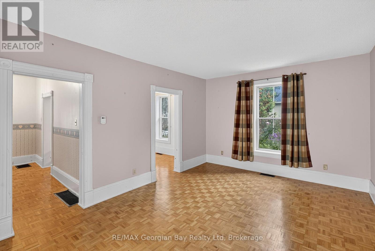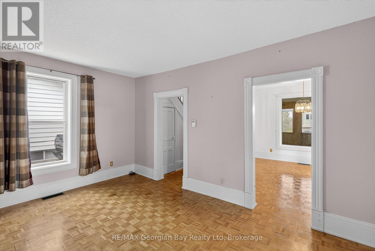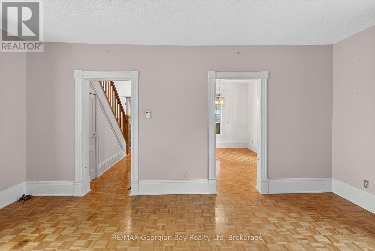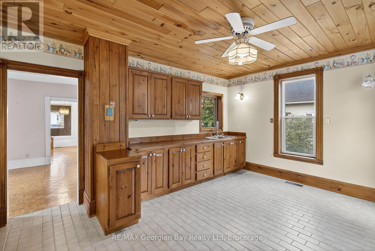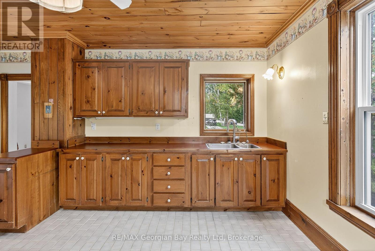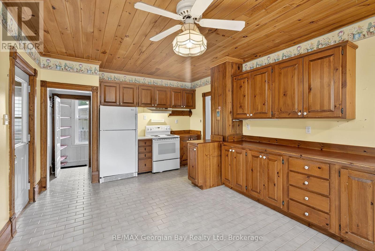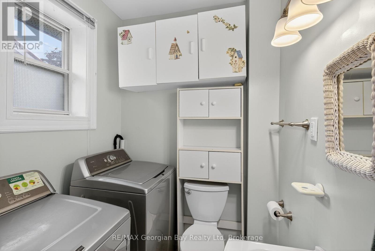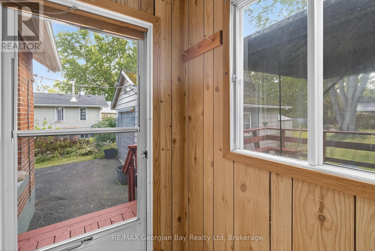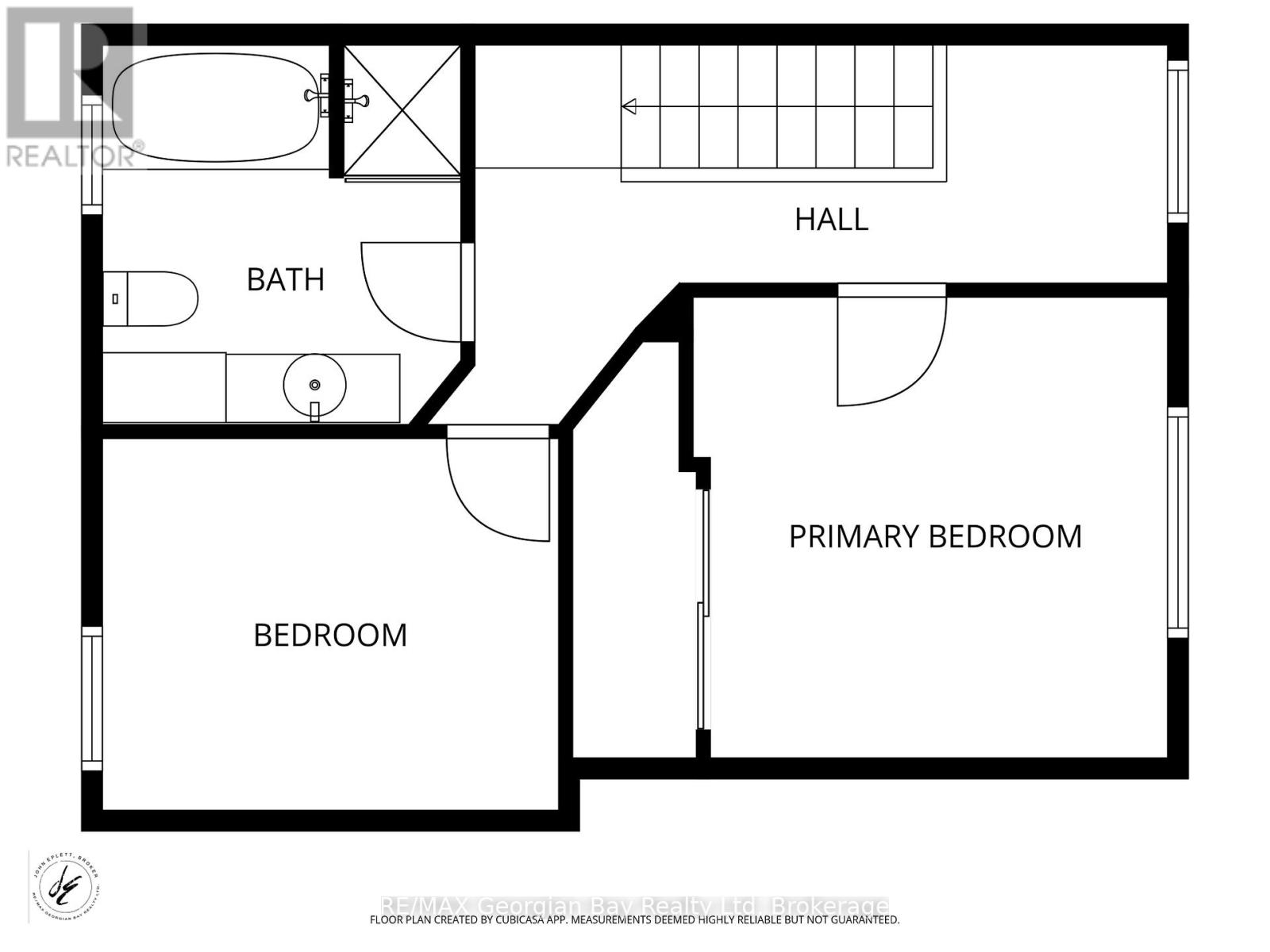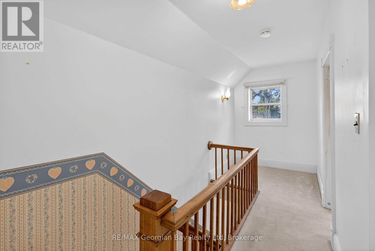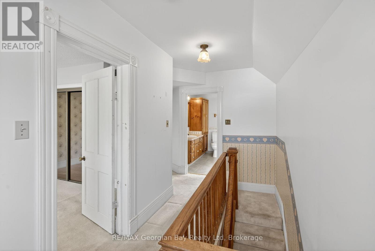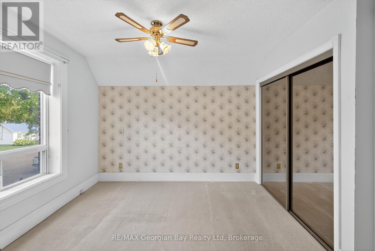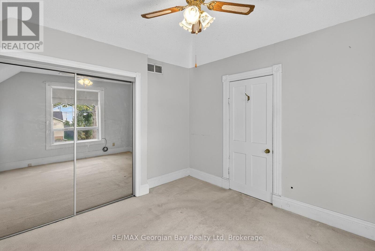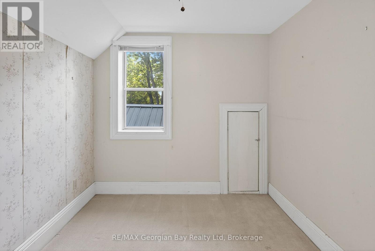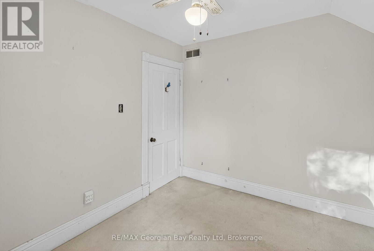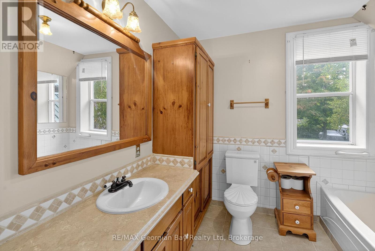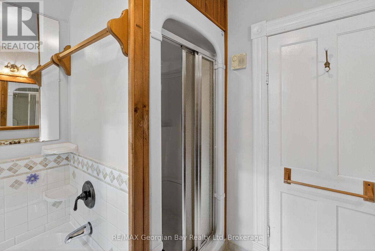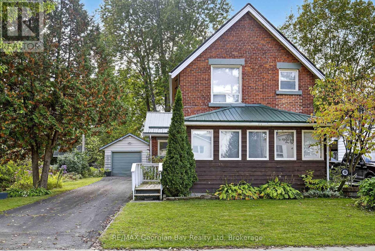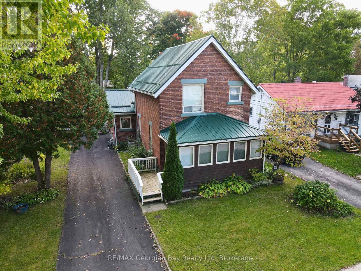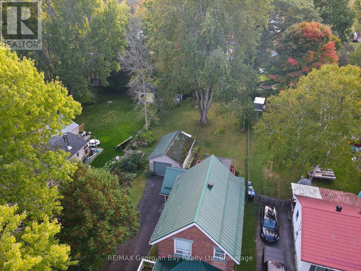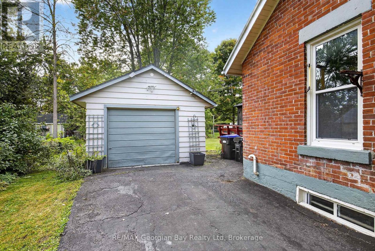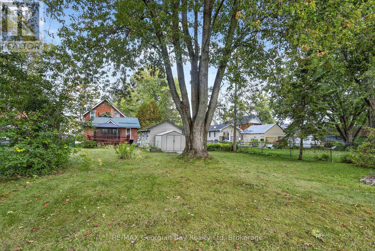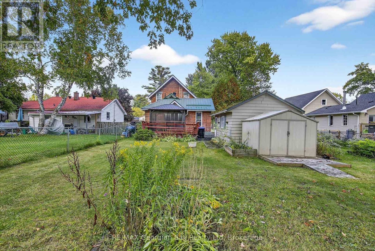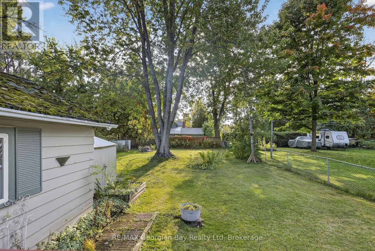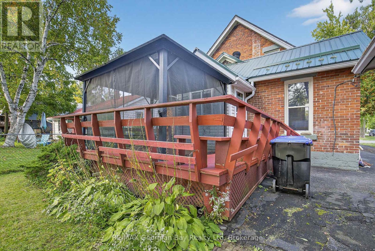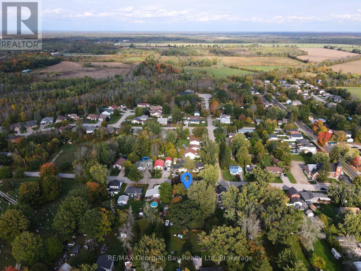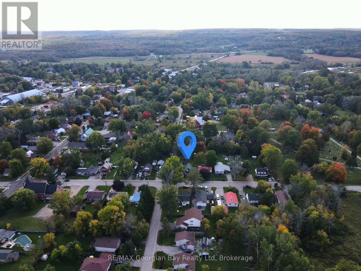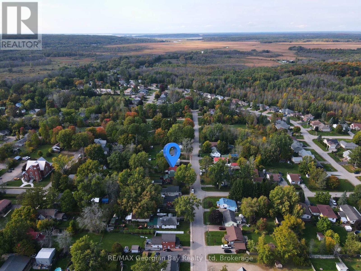16 John Street Severn, Ontario L0K 1E0
$599,900
Welcome to this well maintained home located on quiet tree lined street in picturesque Coldwater and only steps to school, church, arena, curling club and down town. This all brick home features: Eat-In Kitchen * Living and Dining Rooms * Main Floor Laundry * 2 Bedrooms * 2 Baths * Gas Heat and Central Air * Metal Roof * Single Garage * Paved Drive * Deck * Shed * 58 x 185 Lot * Home has had many improvements. Located in North Simcoe and offers so much to do - boating, fishing, swimming, canoeing, hiking, cycling, hunting, snowmobiling, atving, golfing, skiing and along with theatres, historical tourist attractions and so much more. Only 20 minutes to Orillia, 30 minutes to Barrie, 25 Minutes to Midland and 90 minutes from GTA. (id:63008)
Property Details
| MLS® Number | S12432393 |
| Property Type | Single Family |
| Community Name | Coldwater |
| AmenitiesNearBy | Golf Nearby, Park, Place Of Worship |
| CommunityFeatures | Community Centre |
| EquipmentType | Water Heater - Gas, Water Heater |
| Features | Level, Sump Pump |
| ParkingSpaceTotal | 4 |
| RentalEquipmentType | Water Heater - Gas, Water Heater |
| Structure | Deck, Porch, Shed |
Building
| BathroomTotal | 2 |
| BedroomsAboveGround | 2 |
| BedroomsTotal | 2 |
| Age | 100+ Years |
| Appliances | Dryer, Stove, Washer, Refrigerator |
| BasementType | Partial |
| ConstructionStyleAttachment | Detached |
| CoolingType | Central Air Conditioning |
| ExteriorFinish | Brick, Wood |
| FlooringType | Tile, Wood, Carpeted |
| FoundationType | Concrete |
| HalfBathTotal | 1 |
| HeatingFuel | Natural Gas |
| HeatingType | Forced Air |
| StoriesTotal | 2 |
| SizeInterior | 1500 - 2000 Sqft |
| Type | House |
| UtilityWater | Municipal Water |
Parking
| Detached Garage | |
| Garage |
Land
| AccessType | Year-round Access |
| Acreage | No |
| FenceType | Partially Fenced |
| LandAmenities | Golf Nearby, Park, Place Of Worship |
| Sewer | Sanitary Sewer |
| SizeDepth | 185 Ft ,6 In |
| SizeFrontage | 58 Ft ,8 In |
| SizeIrregular | 58.7 X 185.5 Ft |
| SizeTotalText | 58.7 X 185.5 Ft |
| SurfaceWater | River/stream |
| ZoningDescription | R1 |
Rooms
| Level | Type | Length | Width | Dimensions |
|---|---|---|---|---|
| Second Level | Primary Bedroom | 3.369 m | 3.304 m | 3.369 m x 3.304 m |
| Second Level | Bedroom 2 | 3.321 m | 2.649 m | 3.321 m x 2.649 m |
| Main Level | Sunroom | 5.343 m | 2.079 m | 5.343 m x 2.079 m |
| Main Level | Kitchen | 4.765 m | 3.063 m | 4.765 m x 3.063 m |
| Main Level | Living Room | 5.339 m | 3.657 m | 5.339 m x 3.657 m |
| Main Level | Dining Room | 3.879 m | 3.279 m | 3.879 m x 3.279 m |
| Main Level | Laundry Room | 1.778 m | 1.722 m | 1.778 m x 1.722 m |
| Main Level | Mud Room | 1.94 m | 1.429 m | 1.94 m x 1.429 m |
Utilities
| Cable | Available |
| Electricity | Installed |
| Wireless | Available |
| Electricity Connected | Connected |
| Natural Gas Available | Available |
| Sewer | Installed |
https://www.realtor.ca/real-estate/28925107/16-john-street-severn-coldwater-coldwater
John Eplett
Broker of Record
833 King Street
Midland, Ontario L4R 4L1

