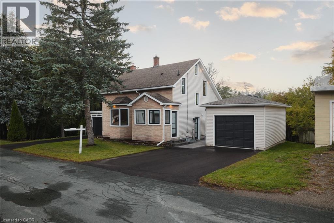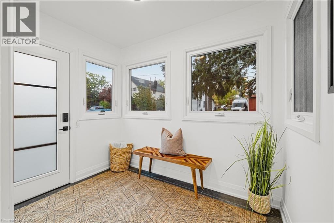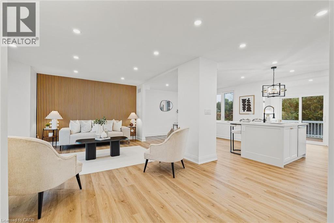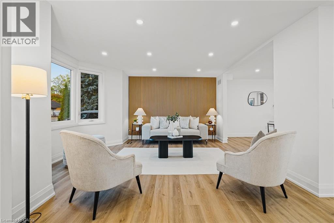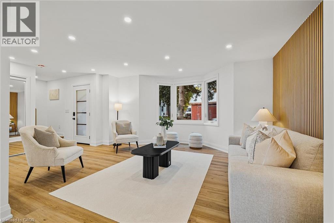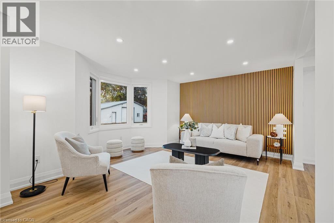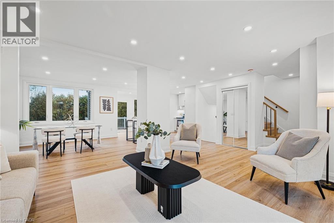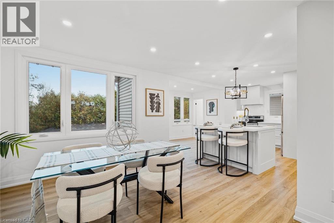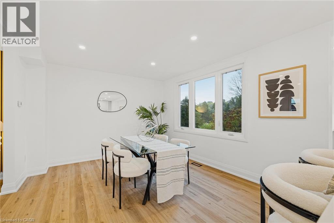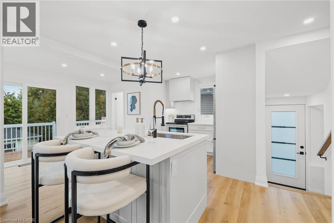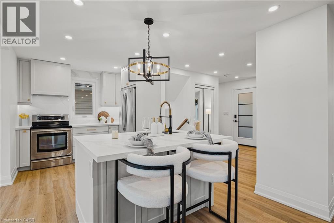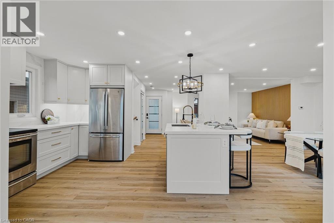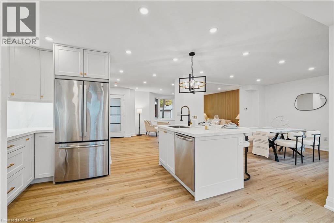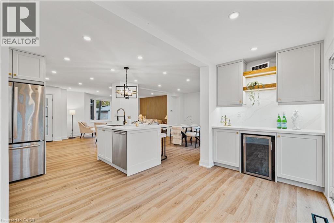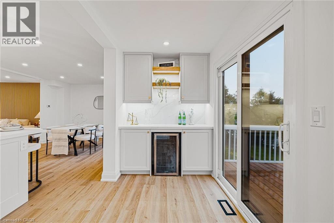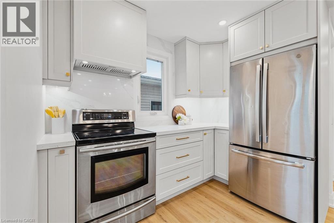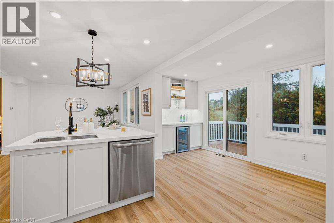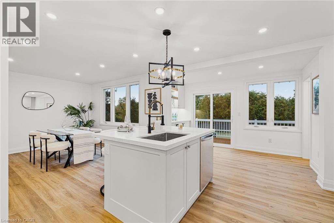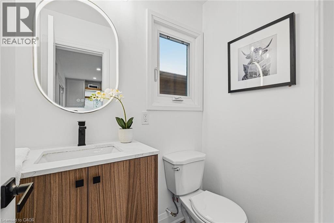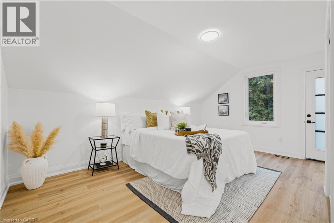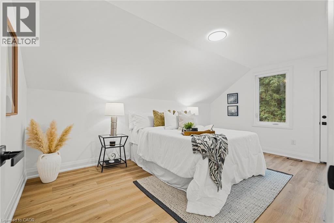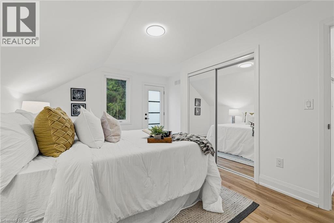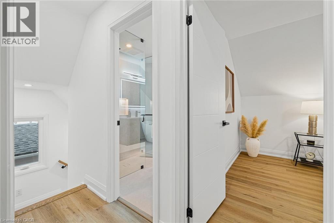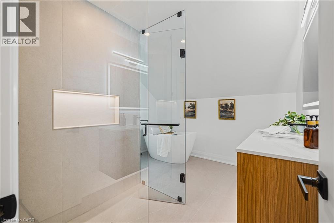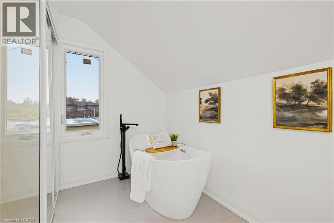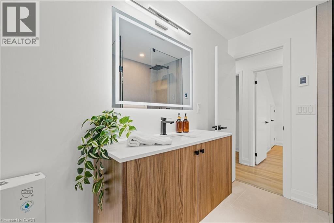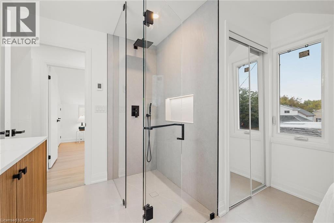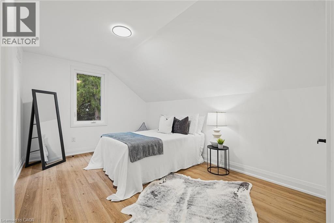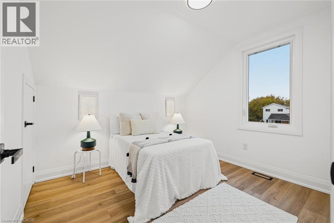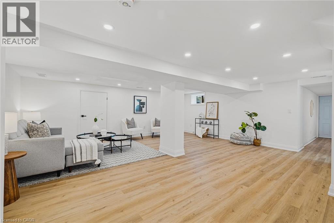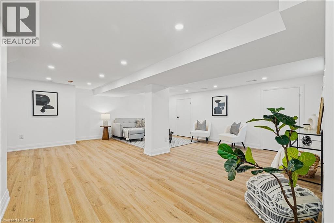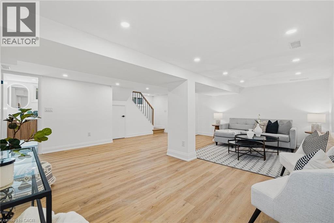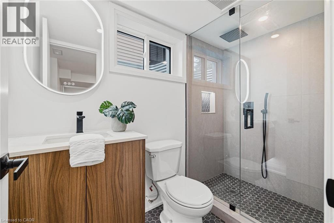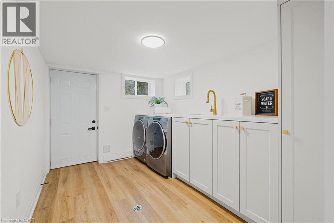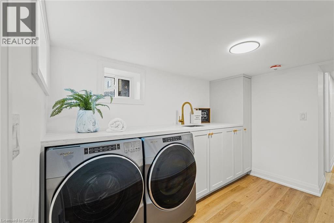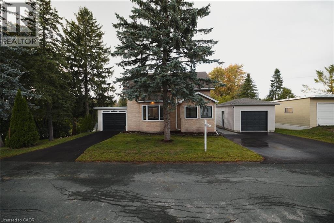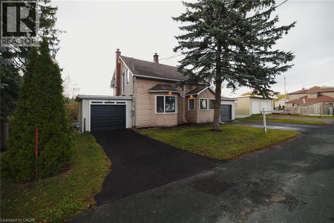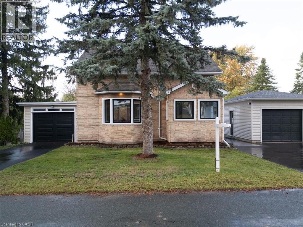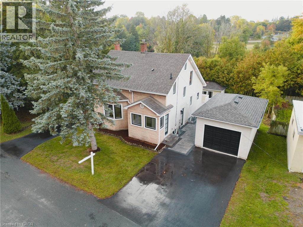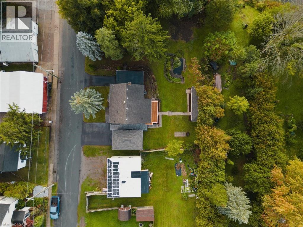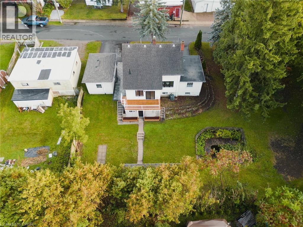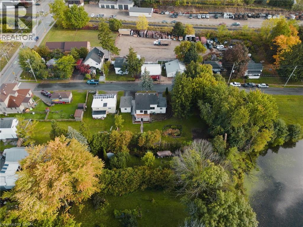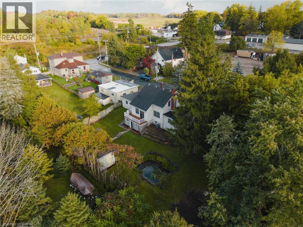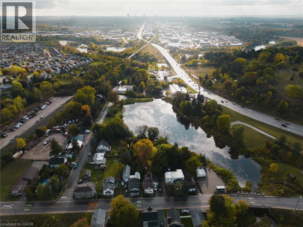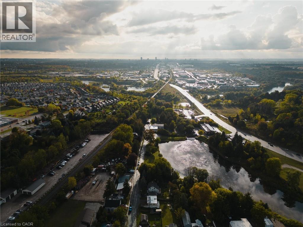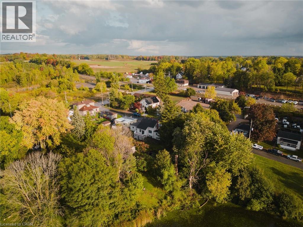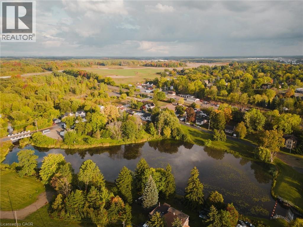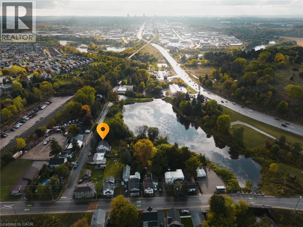12 Scheifele Place Woolwich, Ontario N0B 1M0
$799,900
A restoration of one of Breslau's original homes, this property has features and charm that can't be found within a subdivision type of home. Entirely professionally renovated, this 3 bedroom, 3 bathroom is loaded with high end, modern design both inside and out. Make your entrance into the sunroom which is the perfect entry way/mud room. Step in through the next matching main door to the home where you are welcomed in to an open concept main floor. The living room with a feature wall and bay windows, a dining room and a stunning kitchen that exudes custom and high end design. This kitchen features an island with a breakfast bar, quartz for both the counters and backsplash, a separate space to create a drink or coffee bar and a sliding patio door leading out the balcony, perfect for BBQ. The quartz counters are matching for every counter throughout the home. Powder room on the main floor. Upstairs features 3 bedrooms and a luxury designed bathroom. The primary bedroom features a door leading to the newly done roof over the attached garage that can be transformed to a private balcony. The second floor luxury bathroom features heated floors, a curbless shower and a soaker tub with a LED mirror and under-cabinet lighting. The basement is fully finished giving you a large Rec room and another 3pc bathroom. The laundry room has been finished for comfort and maximized storage. The exterior features an interlock pathway from the driveway to backyard. Not one but 2 garages with new roofs on both as well as a shed in the backyard. This home was brought back to life and redesigned to maximize functionality in one of the most desired areas to live. The perfect location to live in quiet but still close to highways for commuting. Within minutes to Waterloo, Kitchener, Cambridge and Guelph, school nearby, library, parks & more. A perfect home to raise a family. Properties like these don't hit the market often, let alone renovated professionally like this. Book your showing today! (id:63008)
Open House
This property has open houses!
4:00 am
Ends at:6:00 pm
12:00 am
Ends at:4:00 pm
Property Details
| MLS® Number | 40773947 |
| Property Type | Single Family |
| AmenitiesNearBy | Airport, Golf Nearby, Park, Place Of Worship, Playground, Public Transit, Schools, Shopping, Ski Area |
| CommunityFeatures | Quiet Area, Community Centre, School Bus |
| Features | Cul-de-sac, Paved Driveway, Automatic Garage Door Opener |
| ParkingSpaceTotal | 5 |
| Structure | Shed |
| ViewType | Lake View |
Building
| BathroomTotal | 3 |
| BedroomsAboveGround | 3 |
| BedroomsTotal | 3 |
| Appliances | Dishwasher, Dryer, Freezer, Refrigerator, Stove, Washer, Hood Fan, Garage Door Opener |
| ArchitecturalStyle | 2 Level |
| BasementDevelopment | Finished |
| BasementType | Full (finished) |
| ConstructedDate | 1949 |
| ConstructionStyleAttachment | Detached |
| CoolingType | Central Air Conditioning |
| ExteriorFinish | Vinyl Siding |
| FoundationType | Poured Concrete |
| HalfBathTotal | 1 |
| HeatingType | Forced Air |
| StoriesTotal | 2 |
| SizeInterior | 2181 Sqft |
| Type | House |
| UtilityWater | Dug Well |
Parking
| Attached Garage | |
| Detached Garage |
Land
| AccessType | Road Access, Highway Access, Highway Nearby, Rail Access |
| Acreage | No |
| LandAmenities | Airport, Golf Nearby, Park, Place Of Worship, Playground, Public Transit, Schools, Shopping, Ski Area |
| Sewer | Septic System |
| SizeDepth | 97 Ft |
| SizeFrontage | 82 Ft |
| SizeTotalText | Under 1/2 Acre |
| ZoningDescription | Mu-3 |
Rooms
| Level | Type | Length | Width | Dimensions |
|---|---|---|---|---|
| Second Level | 4pc Bathroom | 10'3'' x 10'4'' | ||
| Second Level | Bedroom | 10'2'' x 9'2'' | ||
| Second Level | Bedroom | 16'5'' x 10'4'' | ||
| Second Level | Primary Bedroom | 16'4'' x 12'5'' | ||
| Basement | Utility Room | 11'7'' x 18'4'' | ||
| Basement | Laundry Room | 8'2'' x 10'7'' | ||
| Basement | Recreation Room | 19'8'' x 21'1'' | ||
| Basement | 3pc Bathroom | 4'4'' x 8'1'' | ||
| Main Level | Kitchen | 14'2'' x 11'9'' | ||
| Main Level | Dining Room | 12'8'' x 11'9'' | ||
| Main Level | Living Room | 20'4'' x 14'3'' | ||
| Main Level | Sunroom | 9'0'' x 6'4'' | ||
| Main Level | 2pc Bathroom | 3'8'' x 5'5'' |
https://www.realtor.ca/real-estate/28925680/12-scheifele-place-woolwich
Raeanne Gallo
Salesperson
1400 Bishop St.
Cambridge, Ontario N1R 6W8

