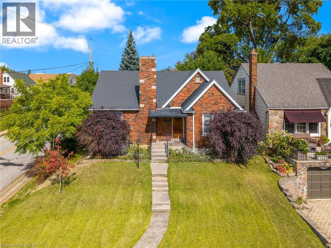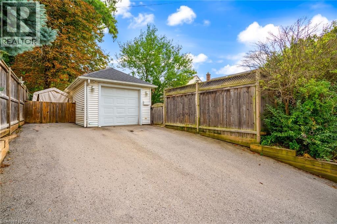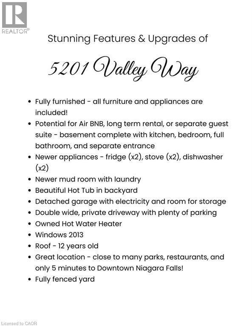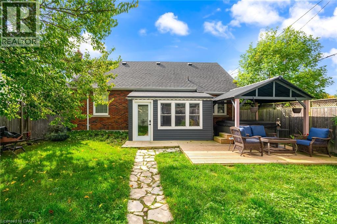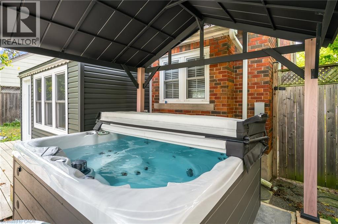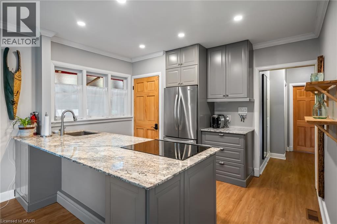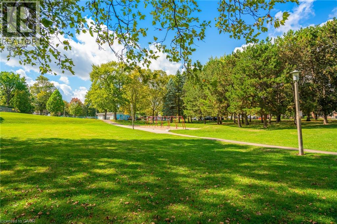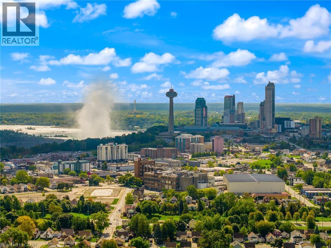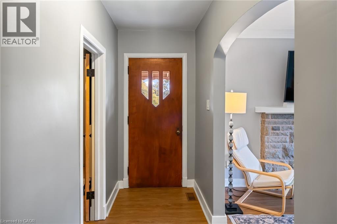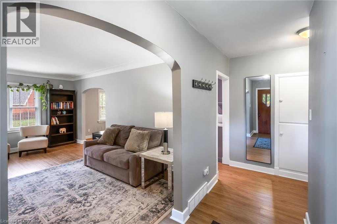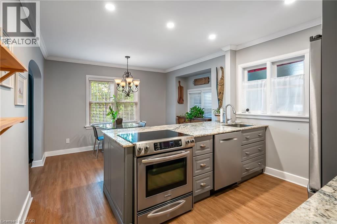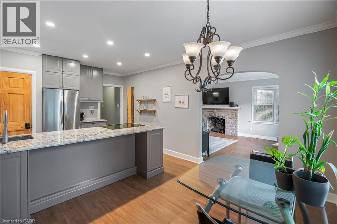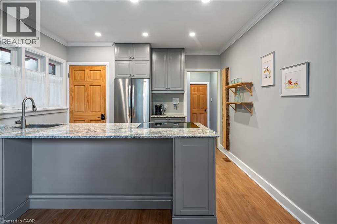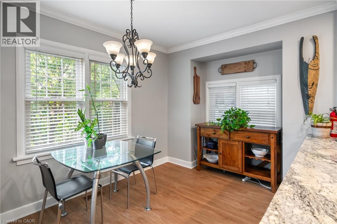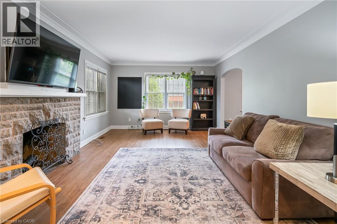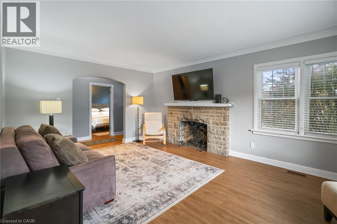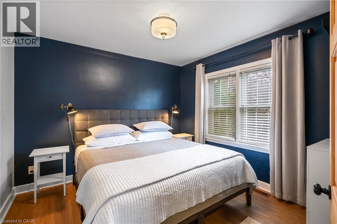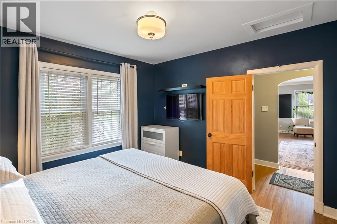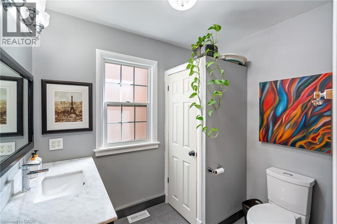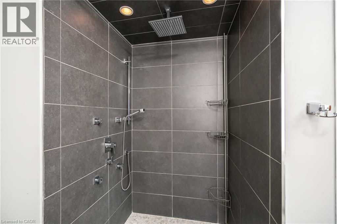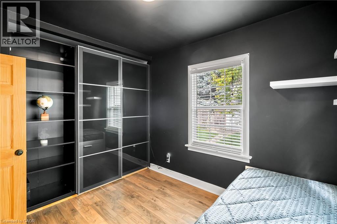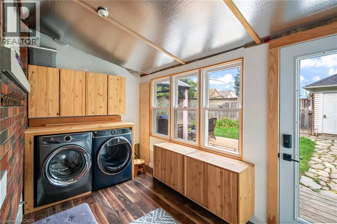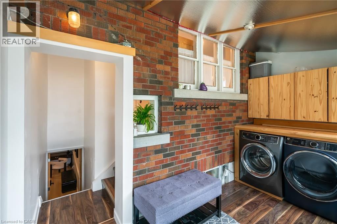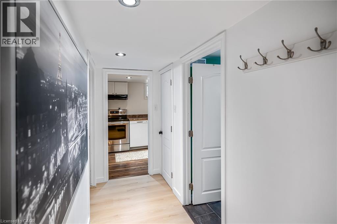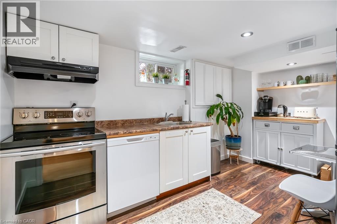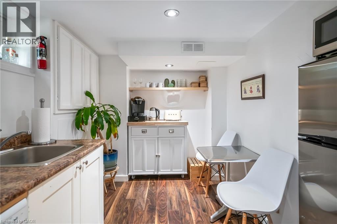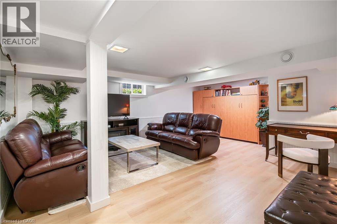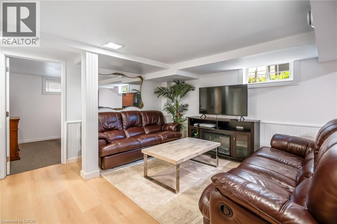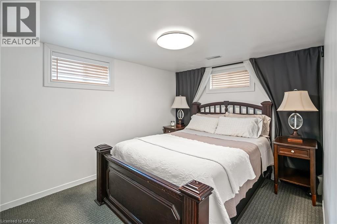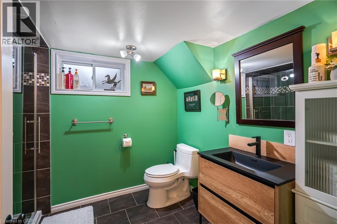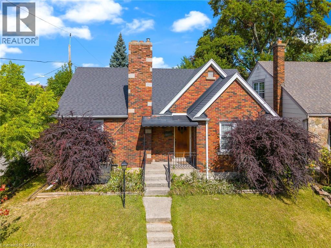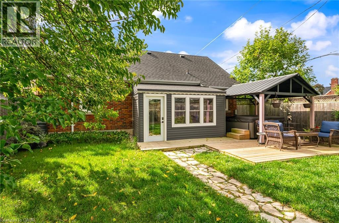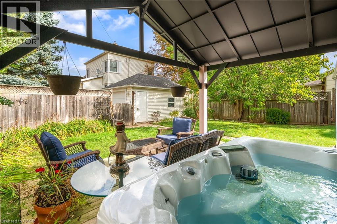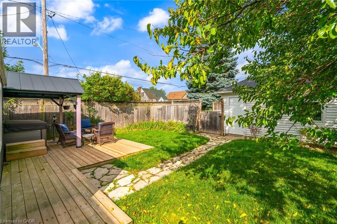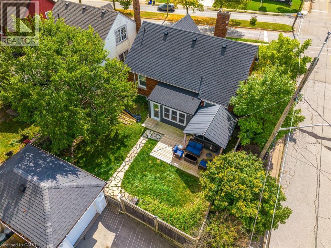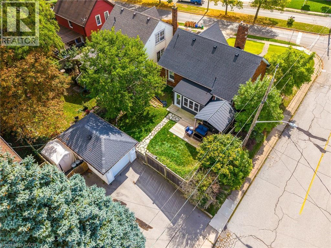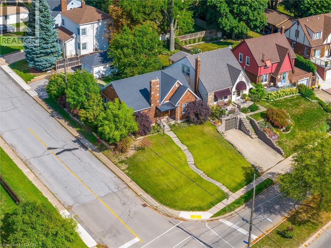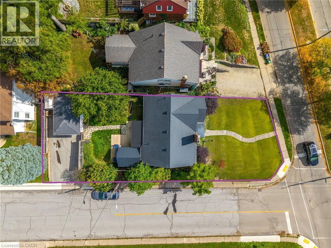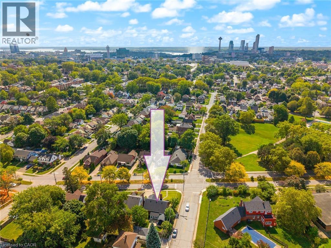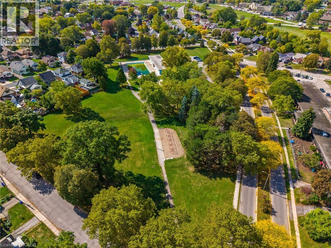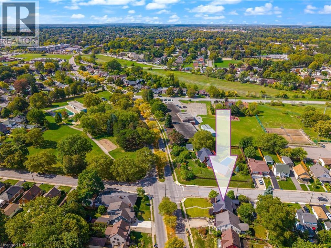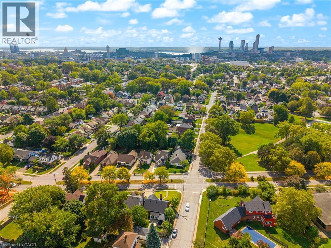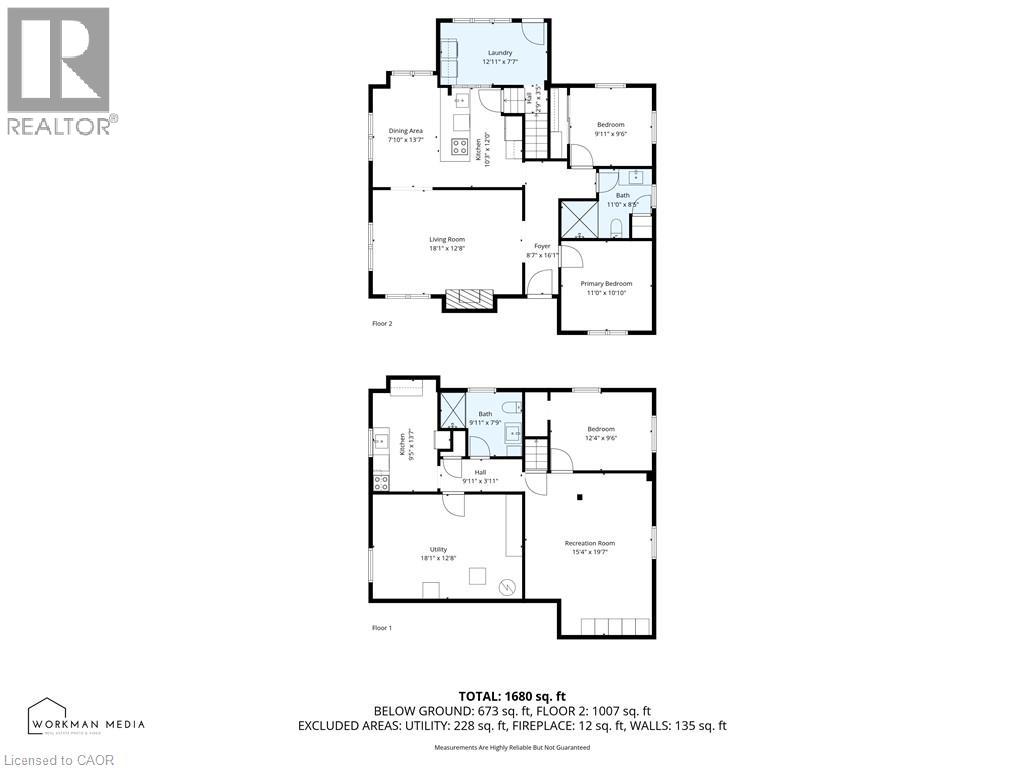5201 Valley Way Niagara Falls, Ontario L2E 1X3
$669,000
BE FIRST! to view this stunning, all-brick bungalow in Niagara Falls. You will not find another with all this has to offer! See photo #3 for features. This home has had all the upgrades done. Just move right in. Appealing to different lifestyles. Main floor living plus lower level 1 bedroom apartment for fabulous rental income or extended family. Situated on a gorgeous boulevard, in the quiet part of the neighbourhood. Kitty corner, to a lovely park. Inside on the upper floor, you will find a newer kitchen, stone countertops, built-in appliances, eat-in area, and a large living room with wood burning fireplace as a focal point, lots of windows, neutral tones, and stunning floors throughout. Main bathroom has a huge walk-in shower plus second bedroom on this level. The laundry is perfectly situated with plenty of storage. Lower level is a self-contained 1 bed apartment with murphy bed for guests, large living room, updated kitchen, and bathroom. All furnishings are included! So much to offer here. You must see to experience the possibilities...book your appointment today! (id:63008)
Property Details
| MLS® Number | 40771744 |
| Property Type | Single Family |
| AmenitiesNearBy | Hospital, Park |
| EquipmentType | None |
| ParkingSpaceTotal | 3 |
| RentalEquipmentType | None |
Building
| BathroomTotal | 2 |
| BedroomsAboveGround | 2 |
| BedroomsBelowGround | 1 |
| BedroomsTotal | 3 |
| Appliances | Dishwasher, Dryer, Microwave, Refrigerator, Stove, Washer, Window Coverings, Hot Tub |
| ArchitecturalStyle | Bungalow |
| BasementDevelopment | Finished |
| BasementType | Full (finished) |
| ConstructedDate | 1941 |
| ConstructionStyleAttachment | Detached |
| CoolingType | Central Air Conditioning |
| ExteriorFinish | Brick Veneer |
| FoundationType | Poured Concrete |
| HeatingFuel | Natural Gas |
| HeatingType | Forced Air |
| StoriesTotal | 1 |
| SizeInterior | 1680 Sqft |
| Type | House |
| UtilityWater | Municipal Water |
Parking
| Detached Garage |
Land
| Acreage | No |
| LandAmenities | Hospital, Park |
| Sewer | Municipal Sewage System |
| SizeDepth | 126 Ft |
| SizeFrontage | 40 Ft |
| SizeTotalText | Under 1/2 Acre |
| ZoningDescription | R2 |
Rooms
| Level | Type | Length | Width | Dimensions |
|---|---|---|---|---|
| Basement | Recreation Room | 15'4'' x 19'7'' | ||
| Basement | 3pc Bathroom | 9'11'' x 7'9'' | ||
| Basement | Bedroom | 12'4'' x 9'6'' | ||
| Basement | Kitchen | 9'5'' x 13'7'' | ||
| Basement | Utility Room | 18'1'' x 12'8'' | ||
| Main Level | 3pc Bathroom | 11'0'' x 8'5'' | ||
| Main Level | Bedroom | 9'11'' x 9'6'' | ||
| Main Level | Primary Bedroom | 11'0'' x 10'10'' | ||
| Main Level | Laundry Room | 12'11'' x 7'7'' | ||
| Main Level | Dining Room | 7'10'' x 13'7'' | ||
| Main Level | Kitchen | 10'3'' x 12'0'' | ||
| Main Level | Living Room | 18'1'' x 12'8'' | ||
| Main Level | Foyer | 8'7'' x 16'1'' |
https://www.realtor.ca/real-estate/28925805/5201-valley-way-niagara-falls
Angelika Zammit
Salesperson
5111 New Street Unit 104
Burlington, Ontario L7L 1V2

