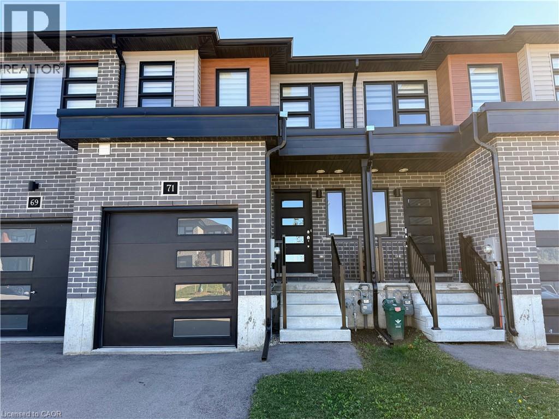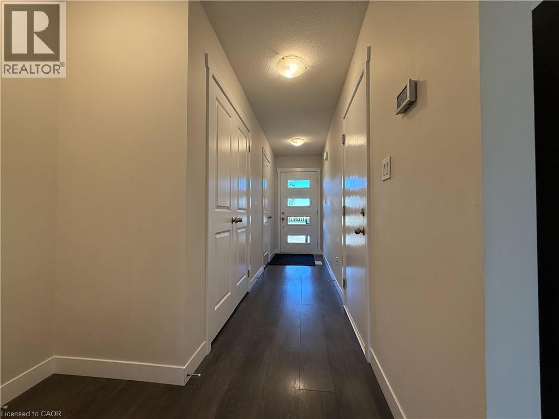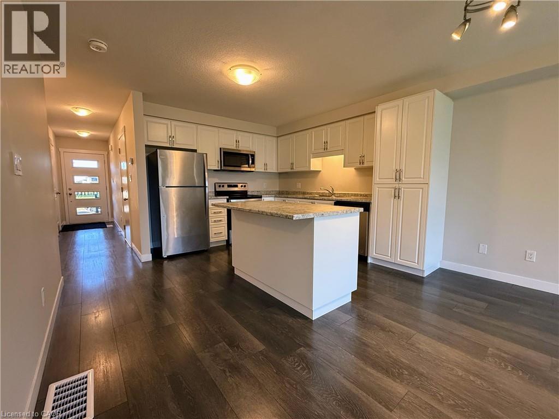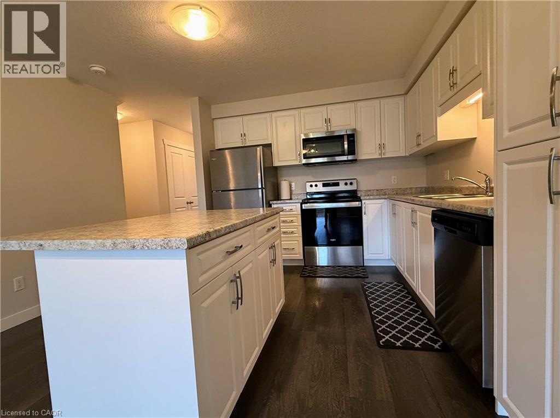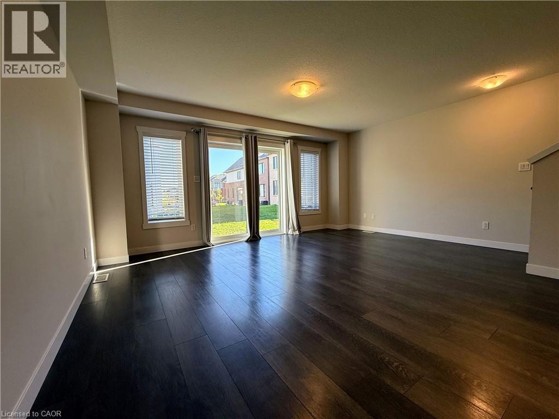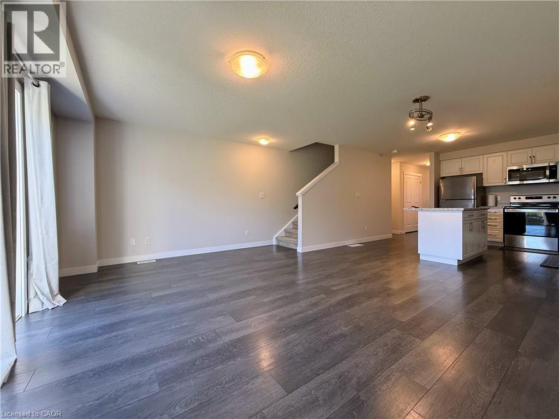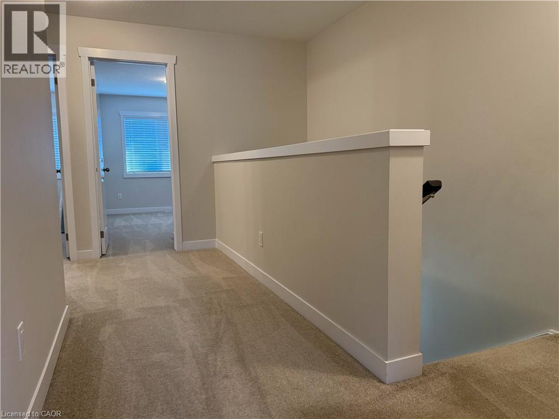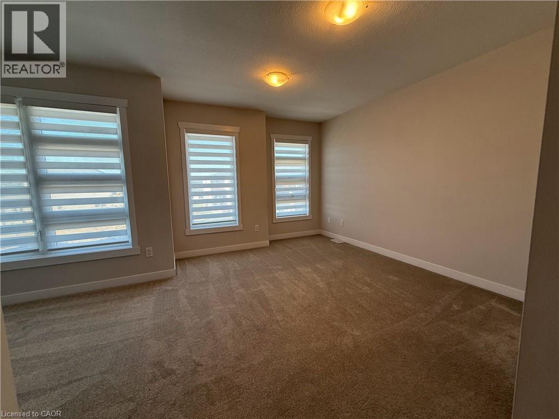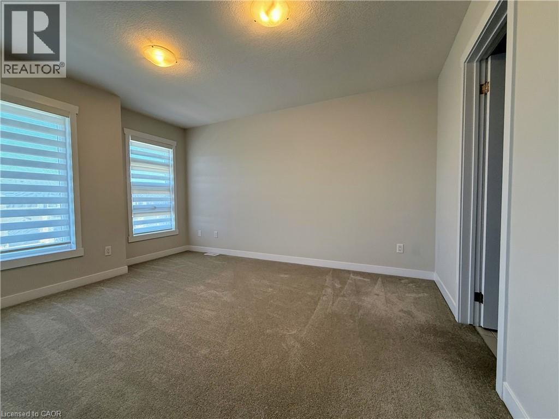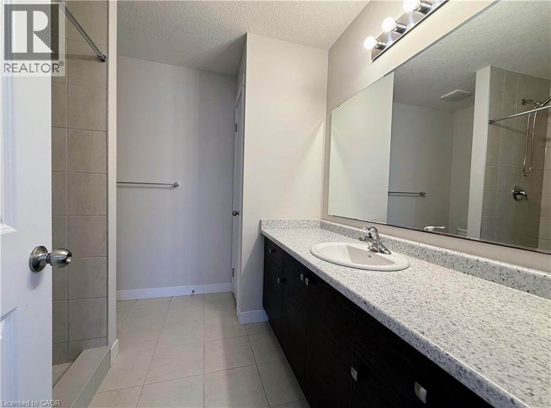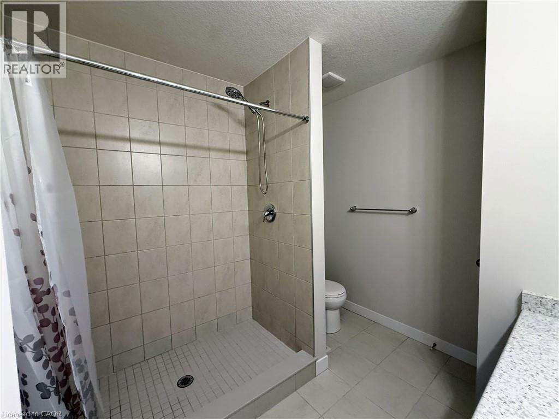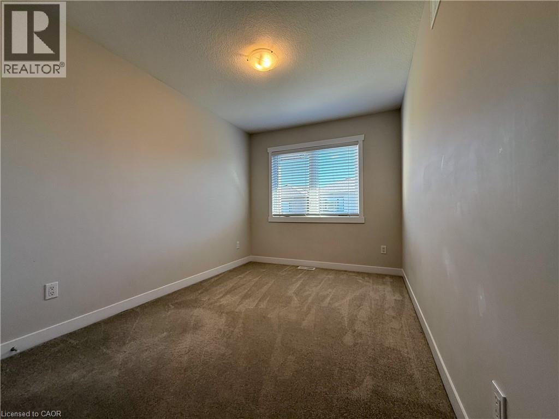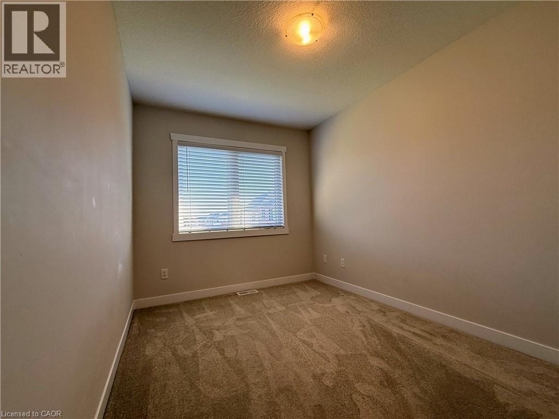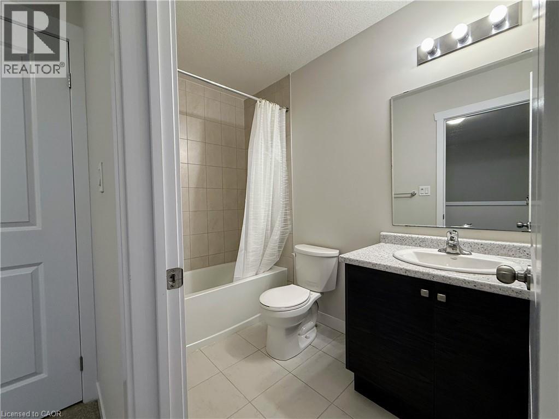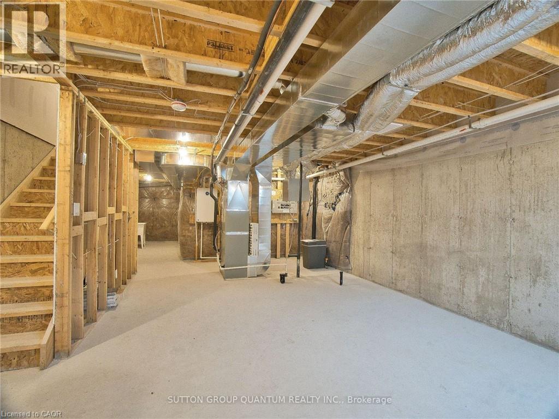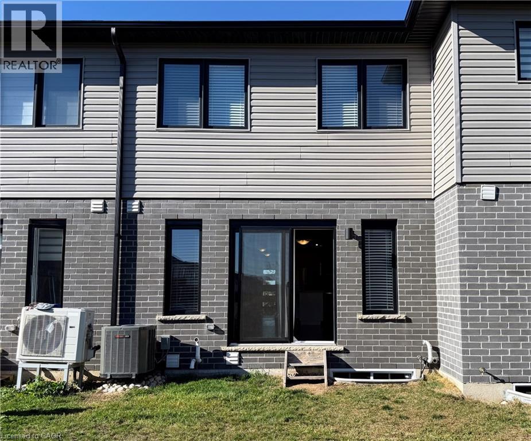71 Wilkinson Avenue Cambridge, Ontario N1S 0C5
$2,700 Monthly
Welcome to 71 Wilkinson – a family-friendly home offering space, style, and comfort in a sought-after neighbourhood. This 2-storey home features a single-car garage with private driveway and sits on a generous lot with plenty of outdoor space to enjoy. Inside, the main floor boasts an inviting kitchen with stainless steel appliances, a central island, and plenty of counter space for cooking and gathering. Dark wood flooring and abundant natural light give the home a warm, modern feel. Upstairs, you’ll find three spacious bedrooms. The primary retreat includes a walk-in closet and 3-piece ensuite, while the additional bedrooms are served by a bright 4-piece bath. The unfinished basement provides flexible, usable space ready for storage, a gym, or play room. With parks and family amenities nearby, this home checks the boxes for comfortable day-to-day living and future growth. (id:63008)
Property Details
| MLS® Number | 40774294 |
| Property Type | Single Family |
| AmenitiesNearBy | Park, Schools |
| CommunityFeatures | Quiet Area |
| Features | Sump Pump |
| ParkingSpaceTotal | 2 |
Building
| BathroomTotal | 3 |
| BedroomsAboveGround | 3 |
| BedroomsTotal | 3 |
| Appliances | Dishwasher, Dryer, Microwave, Refrigerator, Stove, Washer, Microwave Built-in, Hood Fan |
| ArchitecturalStyle | 2 Level |
| BasementDevelopment | Unfinished |
| BasementType | Full (unfinished) |
| ConstructedDate | 2023 |
| ConstructionStyleAttachment | Attached |
| CoolingType | Central Air Conditioning |
| ExteriorFinish | Brick, Vinyl Siding |
| HalfBathTotal | 1 |
| HeatingType | Forced Air |
| StoriesTotal | 2 |
| SizeInterior | 1543 Sqft |
| Type | Row / Townhouse |
| UtilityWater | Municipal Water |
Parking
| Attached Garage |
Land
| Acreage | No |
| LandAmenities | Park, Schools |
| Sewer | Municipal Sewage System |
| SizeDepth | 108 Ft |
| SizeFrontage | 18 Ft |
| SizeTotalText | Under 1/2 Acre |
| ZoningDescription | Rm4 |
Rooms
| Level | Type | Length | Width | Dimensions |
|---|---|---|---|---|
| Second Level | Primary Bedroom | 17'1'' x 17'1'' | ||
| Second Level | 4pc Bathroom | 4'11'' x 8'7'' | ||
| Second Level | Full Bathroom | 8'3'' x 8'7'' | ||
| Second Level | Bedroom | 8'5'' x 14'4'' | ||
| Second Level | Bedroom | 8'3'' x 14'5'' | ||
| Main Level | Family Room | 17'2'' x 12'10'' | ||
| Main Level | Dinette | 13'4'' x 6'0'' | ||
| Main Level | Kitchen | 13'4'' x 9'7'' | ||
| Main Level | 2pc Bathroom | Measurements not available |
https://www.realtor.ca/real-estate/28927453/71-wilkinson-avenue-cambridge
Patrick Kozierowski
Broker
766 Old Hespeler Rd., Ut#b
Cambridge, Ontario N3H 5L8

