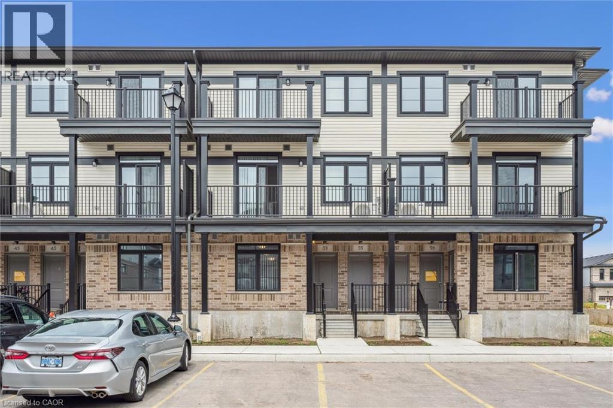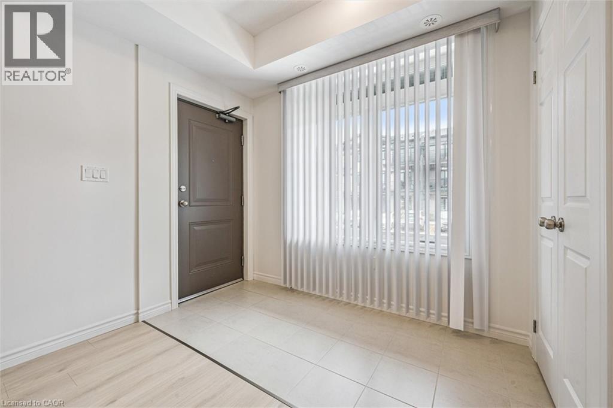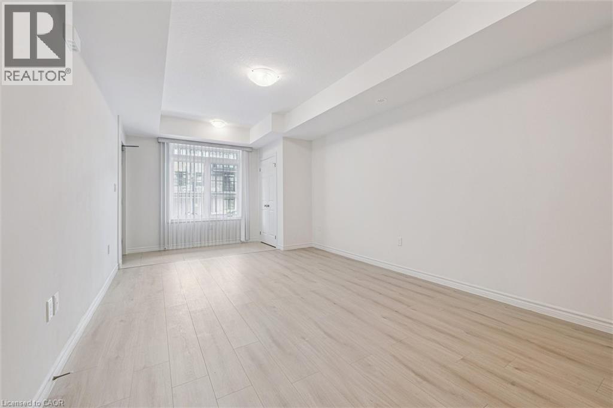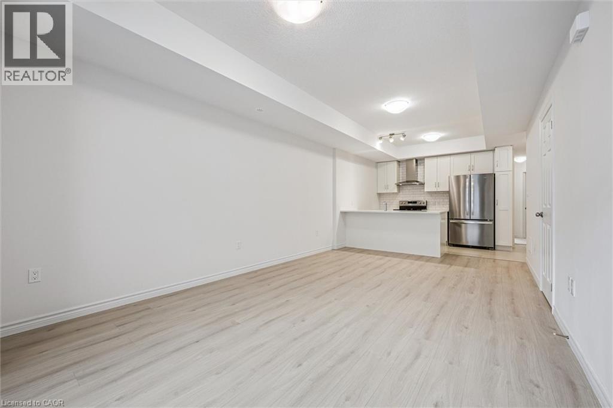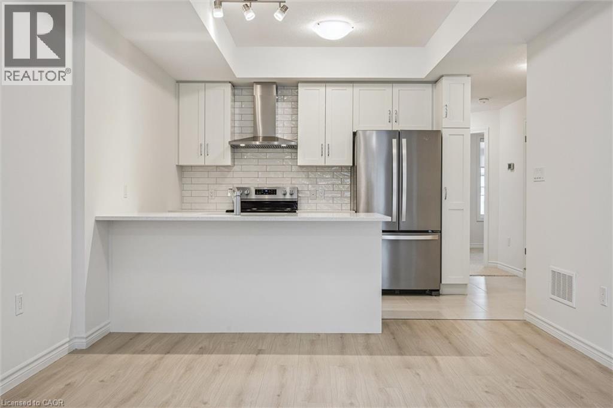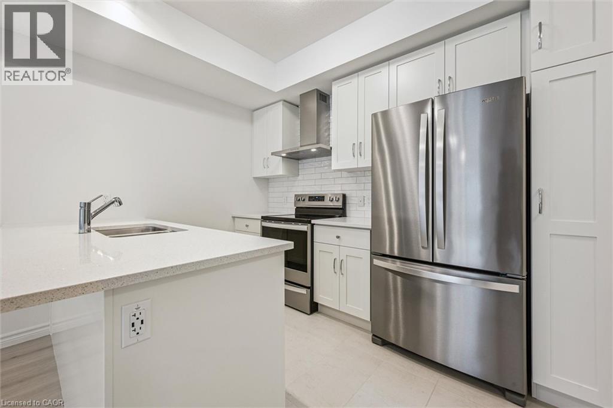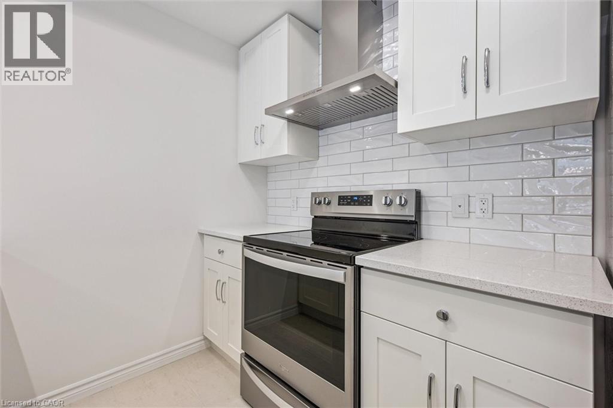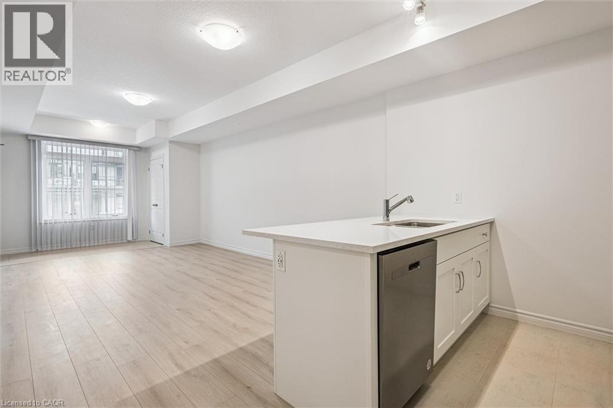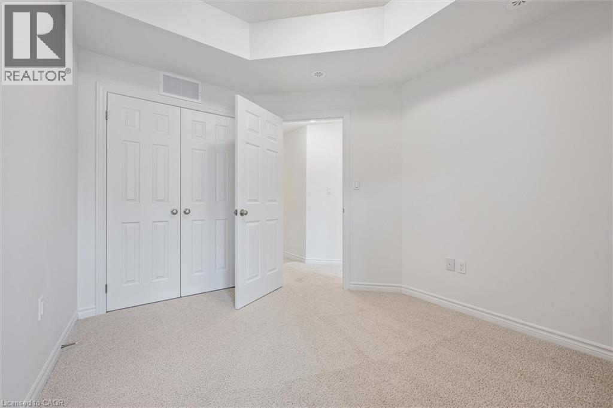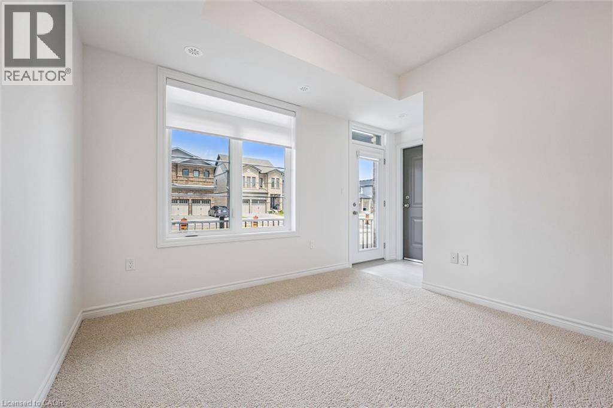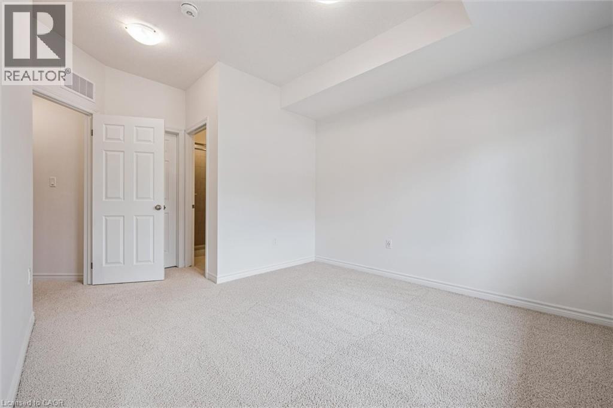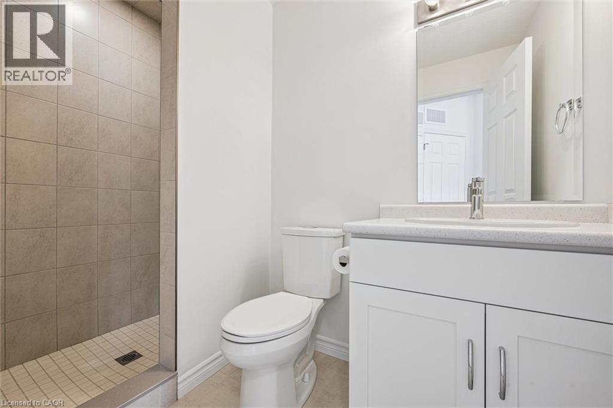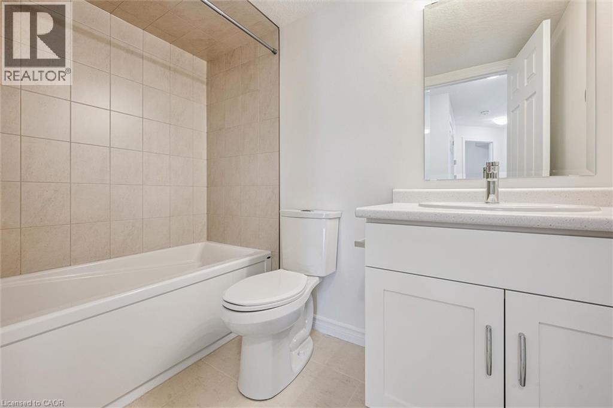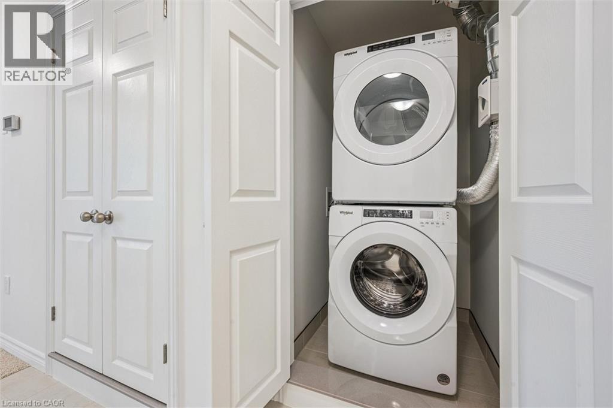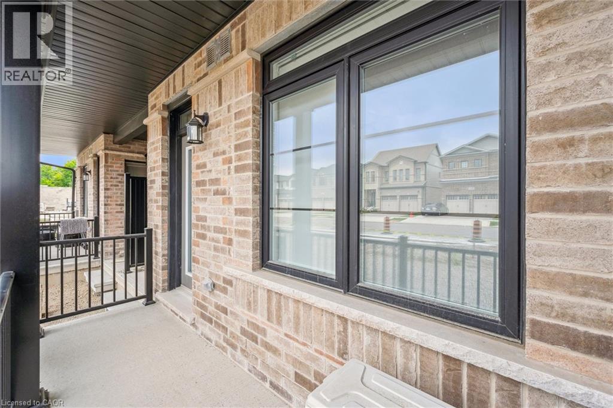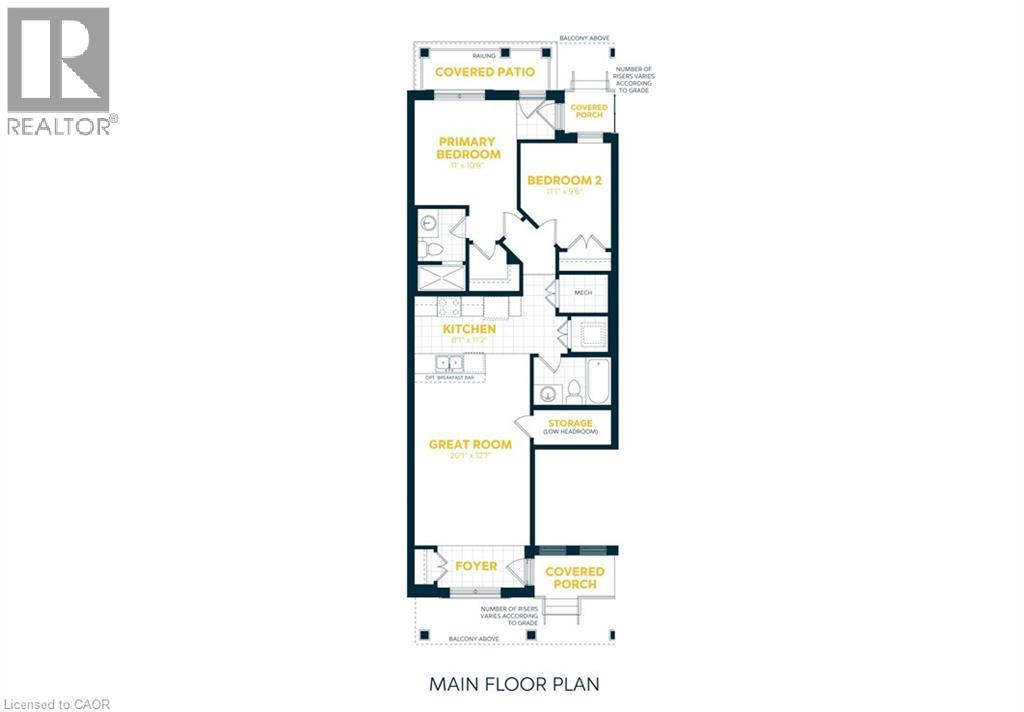51 Lomond Lane Kitchener, Ontario N2R 0R4
$529,900Maintenance, Insurance, Landscaping, Property Management
$250 Monthly
Maintenance, Insurance, Landscaping, Property Management
$250 MonthlyDiscover 51 Lomond Lane, a thoughtfully designed bungalow-style townhome offering 975 sq. ft. of stylish, low-maintenance living. With no stairs to worry about and private front and back entries, this home is the perfect fit for first-time buyers, busy professionals, or downsizers who want convenience without compromise. Inside, you’ll be welcomed by a bright, open-concept layout with 9’ ceilings and oversized windows that create a light and airy feel. The modern kitchen is equipped with quartz countertops, a breakfast bar, tile backsplash, and a complete stainless steel appliance package—making meal prep and entertaining a breeze. The living and dining areas flow seamlessly together, offering an inviting space to relax or host. The primary suite is a private retreat with generous closet space and a sleek glass shower ensuite. The second bedroom provides flexibility for overnight guests, a home office, or a hobby room. Step outside to your own private balcony, perfect for enjoying quiet mornings or evening downtime. Located in the highly sought-after Wallaceton community, you’ll enjoy a walkable lifestyle with nearby trails, parks, schools, shops, and easy access to major highways. 51 Lomond Lane is move-in ready—offering the modern lifestyle you’ve been waiting for. (id:63008)
Open House
This property has open houses!
12:00 pm
Ends at:2:00 pm
check in at 2 lomond
Property Details
| MLS® Number | 40774603 |
| Property Type | Single Family |
| AmenitiesNearBy | Park, Playground, Public Transit, Schools, Shopping |
| EquipmentType | Water Heater |
| Features | Balcony |
| ParkingSpaceTotal | 1 |
| RentalEquipmentType | Water Heater |
Building
| BathroomTotal | 2 |
| BedroomsAboveGround | 2 |
| BedroomsTotal | 2 |
| Appliances | Dishwasher, Dryer, Refrigerator, Stove, Water Softener, Washer, Hood Fan |
| BasementType | None |
| ConstructedDate | 2024 |
| ConstructionStyleAttachment | Attached |
| CoolingType | Central Air Conditioning |
| ExteriorFinish | Brick Veneer, Vinyl Siding |
| HeatingFuel | Natural Gas |
| HeatingType | Forced Air |
| SizeInterior | 975 Sqft |
| Type | Row / Townhouse |
| UtilityWater | Municipal Water |
Land
| Acreage | No |
| LandAmenities | Park, Playground, Public Transit, Schools, Shopping |
| Sewer | Municipal Sewage System |
| SizeTotalText | Unknown |
| ZoningDescription | Res-6 |
Rooms
| Level | Type | Length | Width | Dimensions |
|---|---|---|---|---|
| Main Level | Bedroom | 11'1'' x 9'6'' | ||
| Main Level | 3pc Bathroom | Measurements not available | ||
| Main Level | Primary Bedroom | 11'0'' x 10'9'' | ||
| Main Level | 4pc Bathroom | Measurements not available | ||
| Main Level | Kitchen | 8'1'' x 11'2'' |
https://www.realtor.ca/real-estate/28928597/51-lomond-lane-kitchener
Kate Hoekstra
Broker of Record
240 Holiday Inn Drive, Unit F, 240 Holiday Inn Drive, Unit F
Cambridge, Ontario N3C 3X4

