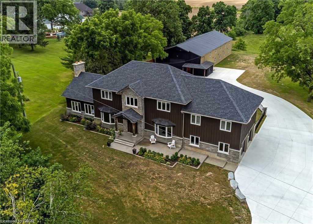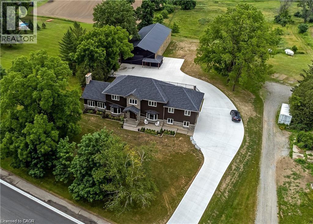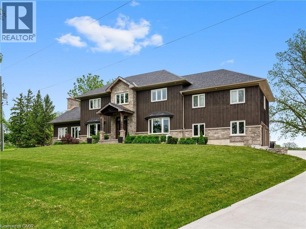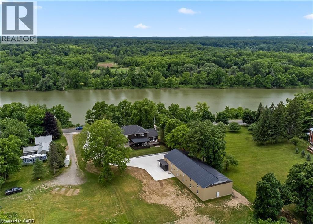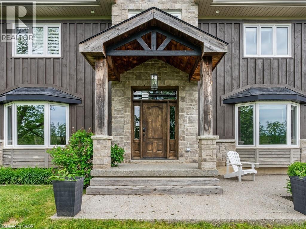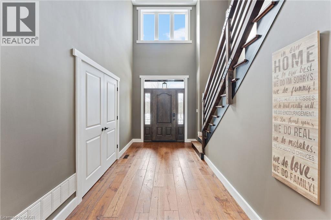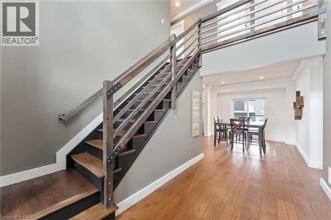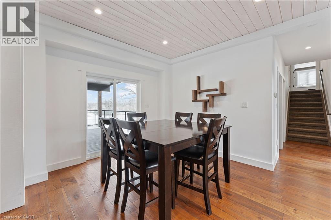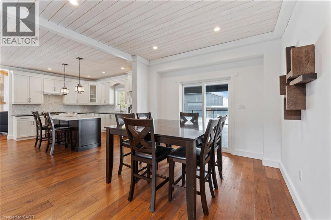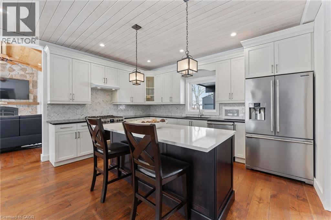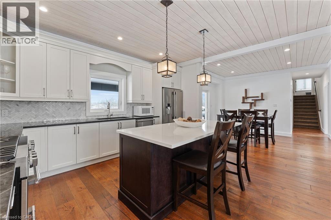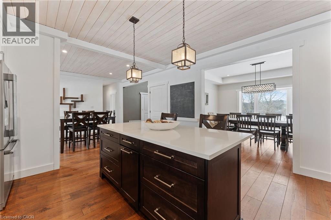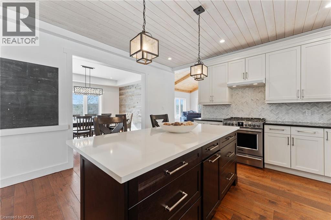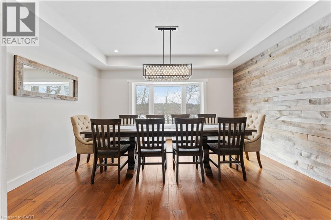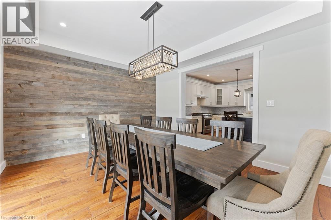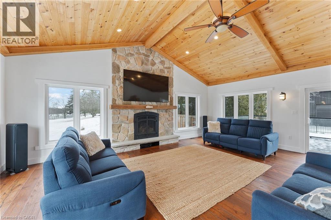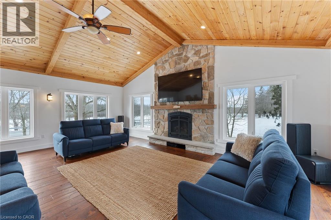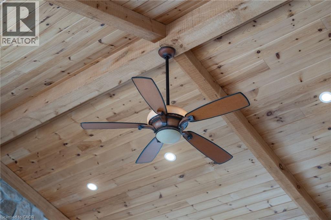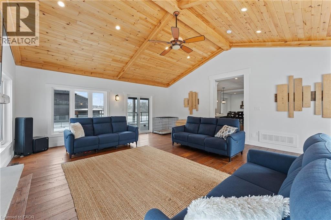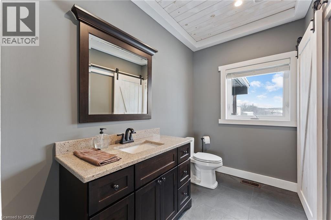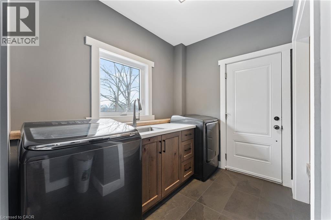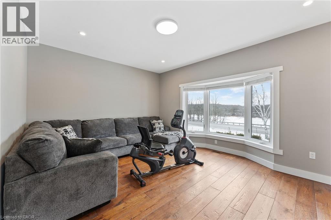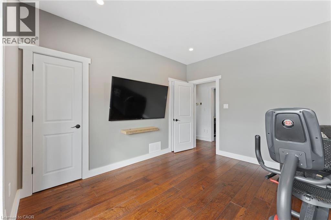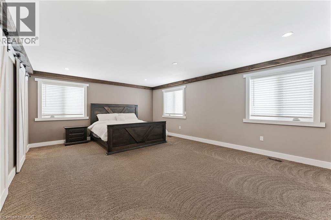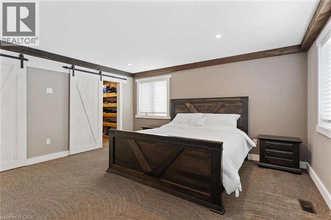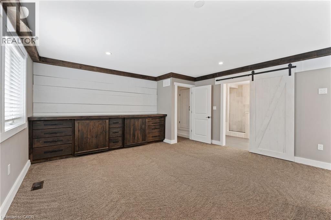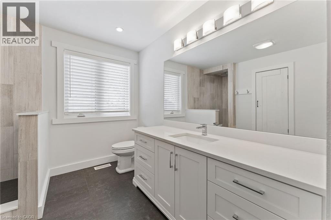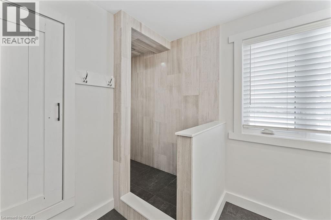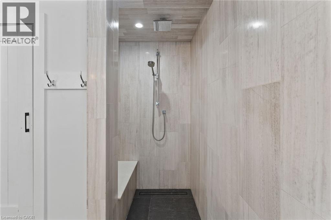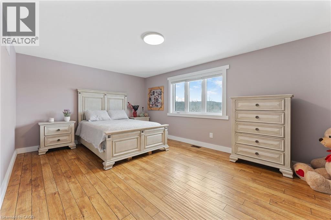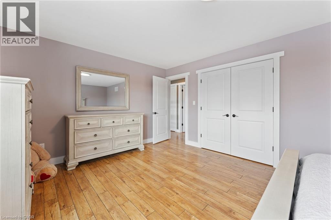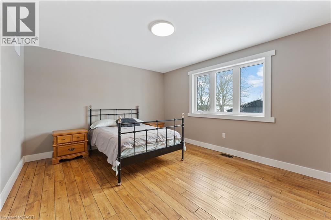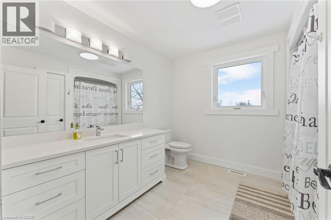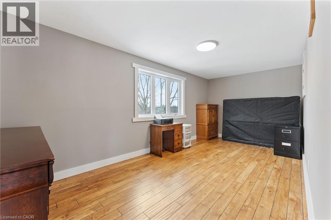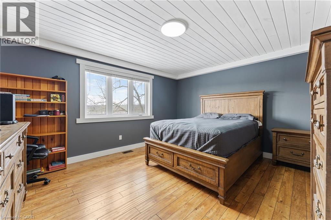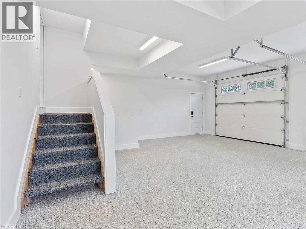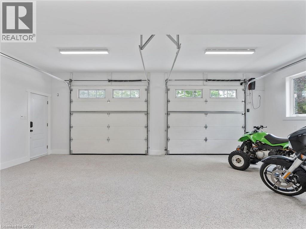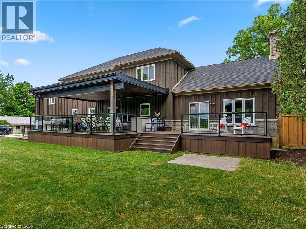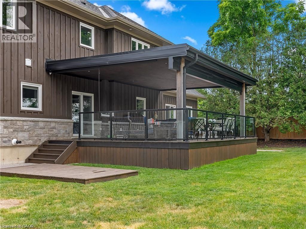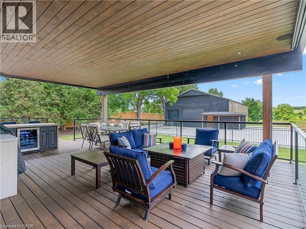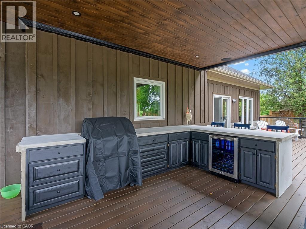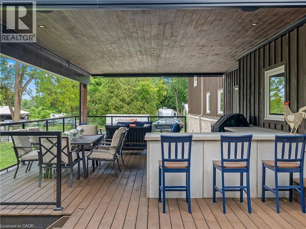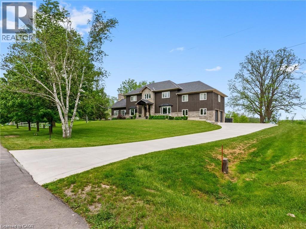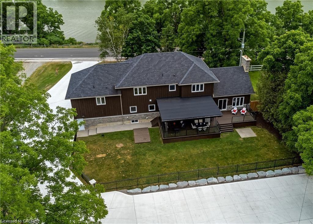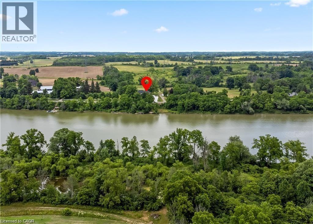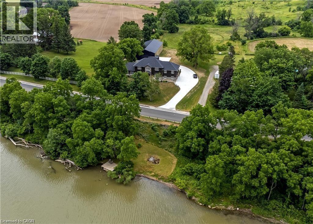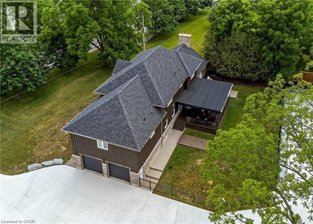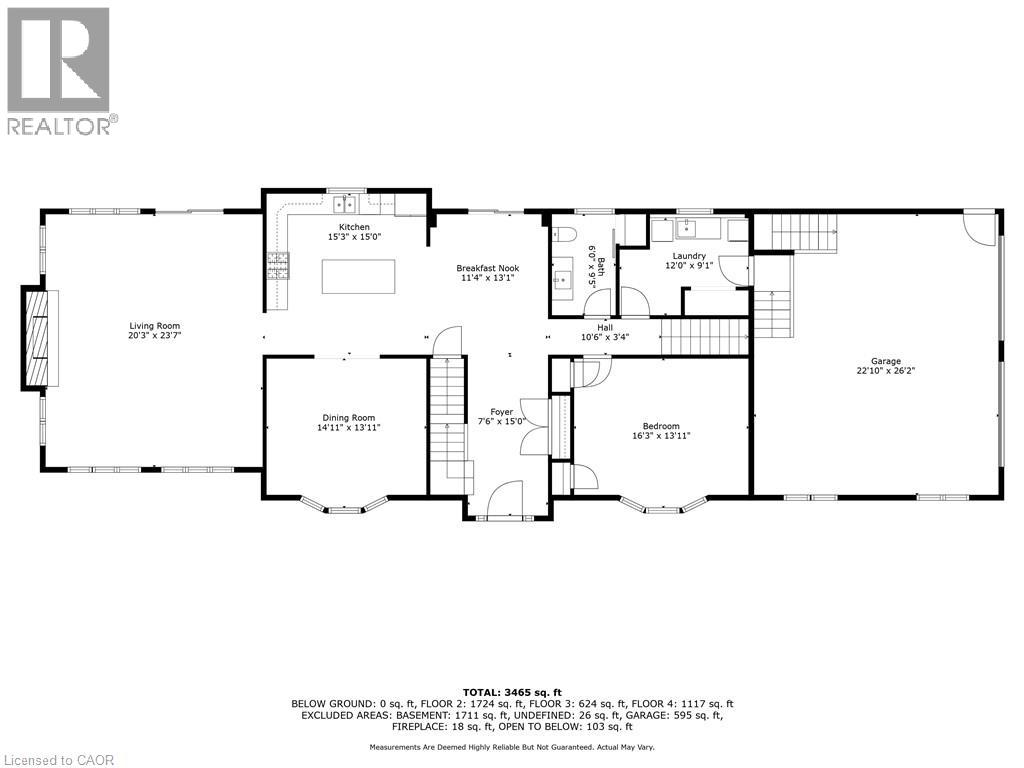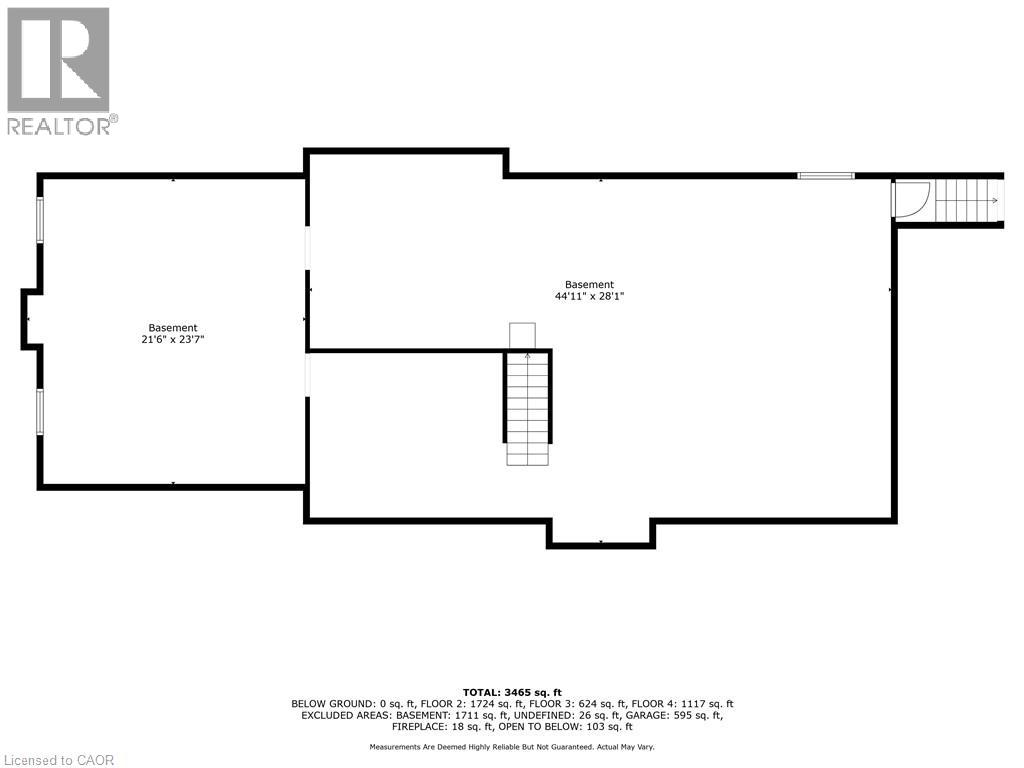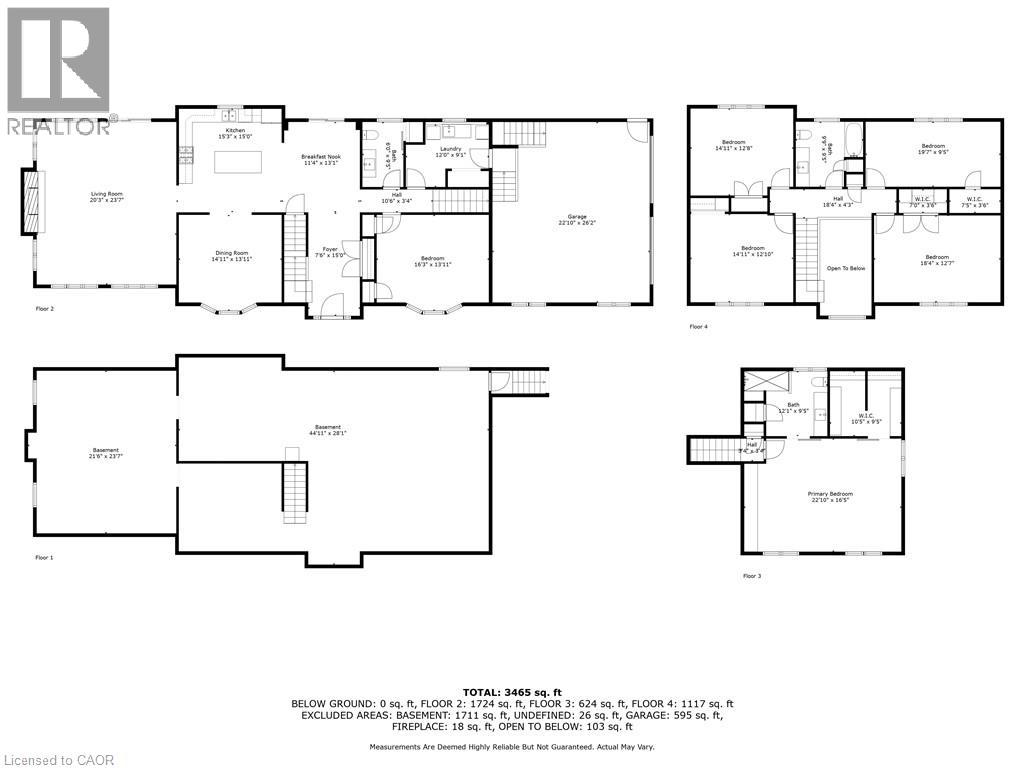2210 Highway 54 Caledonia, Ontario N3W 1Y4
$1,999,900
This stunning 5-bedroom, 2.5-bathroom home spans over an energy efficient 3,800+sq/ft and is perfectly positioned to overlook the breathtaking Grand River. Nestled on a generous lot overlooking rolling fields at the back and river access just across the street, it’s an ideal setting for those who love the outdoors. Adding to its appeal, a massive 100’ x 40’ detached shop provides endless possibilities for hobbies, storage, or business use (w/ high speed fibre internet). The main floor boasts a spacious and inviting layout with 9ft ceilings, featuring a custom kitchen with a wood-paneled ceiling, stone countertops, a stylish herringbone backsplash, and a large island—perfect for gathering with family and friends. The adjacent dining room, with its tray ceiling and wood accent wall, offers picturesque views of the Grand River. The oversized great room is a true showstopper, complete with a floor-to-ceiling stone fireplace, vaulted ceiling, and expansive windows that frame stunning views in every direction. Step through one of two patio doors to your private outdoor oasis, featuring a large covered patio and built-in outdoor kitchen, ideal for entertaining. On one elevated side of the home, the primary suite offers a peaceful escape with a walk-in closet and a luxurious ensuite, complete with a custom tile shower. The second level hosts four additional bedrooms and a full 4-piece bathroom. The versatile basement offers even more potential, with its own private entrance from the attached double garage, making it an excellent option for an in-law suite or additional living space. For those needing extra room for vehicles, equipment, or recreational toys, this property delivers! The huge concrete parking area and driveway ensure ample outdoor storage/parking for vehicles/trailers. Don’t miss this rare opportunity to own a spectacular home in a prime location with endless possibilities! (id:63008)
Property Details
| MLS® Number | 40774636 |
| Property Type | Single Family |
| EquipmentType | None |
| Features | Country Residential |
| ParkingSpaceTotal | 12 |
| RentalEquipmentType | None |
| ViewType | River View |
Building
| BathroomTotal | 3 |
| BedroomsAboveGround | 5 |
| BedroomsTotal | 5 |
| ArchitecturalStyle | 2 Level |
| BasementDevelopment | Unfinished |
| BasementType | Full (unfinished) |
| ConstructedDate | 2016 |
| ConstructionStyleAttachment | Detached |
| CoolingType | Central Air Conditioning |
| ExteriorFinish | Stone |
| FireplacePresent | Yes |
| FireplaceTotal | 1 |
| FoundationType | Poured Concrete |
| HalfBathTotal | 1 |
| HeatingFuel | Natural Gas |
| HeatingType | Forced Air |
| StoriesTotal | 2 |
| SizeInterior | 3824 Sqft |
| Type | House |
| UtilityWater | Drilled Well, Well |
Parking
| Attached Garage |
Land
| AccessType | Road Access |
| Acreage | No |
| Sewer | Septic System |
| SizeFrontage | 130 Ft |
| SizeTotalText | 1/2 - 1.99 Acres |
| ZoningDescription | Ha1 |
Rooms
| Level | Type | Length | Width | Dimensions |
|---|---|---|---|---|
| Second Level | 4pc Bathroom | 6' x 9' | ||
| Second Level | Bedroom | 19'0'' x 9'2'' | ||
| Second Level | Bedroom | 12'0'' x 15'0'' | ||
| Second Level | Bedroom | 13'0'' x 15'0'' | ||
| Second Level | 3pc Bathroom | 6' x 9' | ||
| Second Level | Primary Bedroom | 26'0'' x 23'0'' | ||
| Main Level | Laundry Room | 9'0'' x 12'0'' | ||
| Main Level | 2pc Bathroom | 6' x 9' | ||
| Main Level | Bedroom | 17'0'' x 13'6'' | ||
| Main Level | Dining Room | 14'8'' x 13'5'' | ||
| Main Level | Kitchen | 26'0'' x 15'0'' | ||
| Main Level | Great Room | 20'2'' x 23'4'' |
https://www.realtor.ca/real-estate/28928702/2210-highway-54-caledonia
Travis Langeraap
Salesperson
325 Winterberry Dr Unit 4b
Stoney Creek, Ontario L8J 0B6

