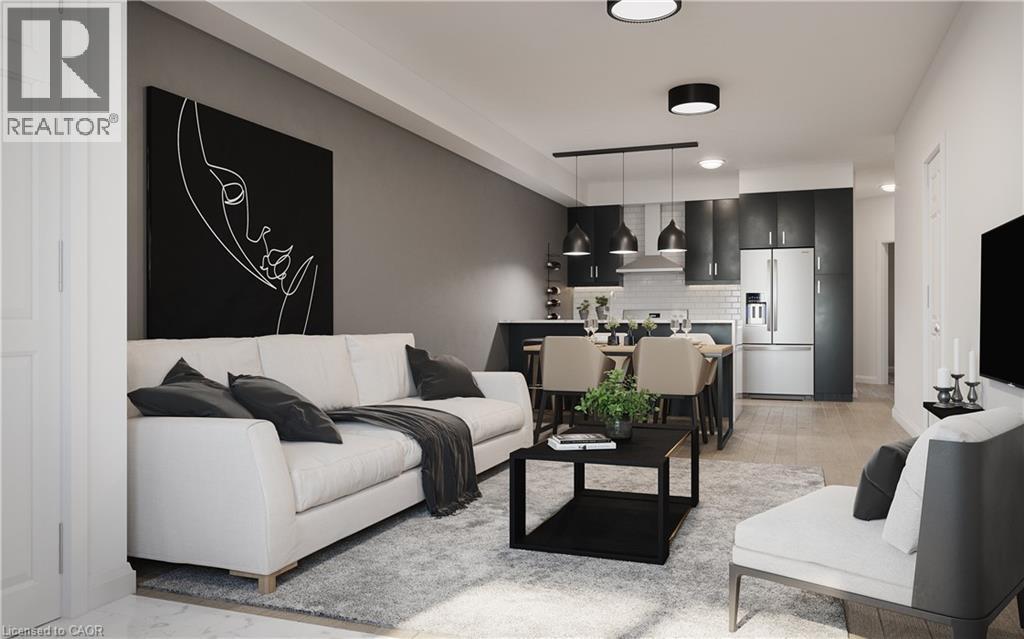85 Lomond Lane Kitchener, Ontario N2R 0T6
$519,900Maintenance, Insurance, Landscaping, Property Management
$250 Monthly
Maintenance, Insurance, Landscaping, Property Management
$250 MonthlyWelcome to 85 Lomond Lane, a stylish bungalow-style townhome offering 975 sq. ft. of thoughtfully designed living — ready to be built in one of Kitchener’s most desirable new communities. With private front and back entries, a modern open layout, and no stairs to worry about, this home is ideal for first-time buyers, downsizers, or anyone seeking the comfort of brand-new construction with the ease of low-maintenance living. Customize your home with finishes to suit in our design centre! The spacious primary suite will include a generous closet and a sleek ensuite with a glass-enclosed shower. A second bedroom provides flexibility for guests, a home office, or a hobby space. Extend your living outdoors with a private balcony, designed for morning coffee or evening unwinding. Situated in the sought-after Wallaceton community, you’ll enjoy parks, trails, schools, shopping, and convenient highway access right at your doorstep. 85 Lomond Lane offers the chance to own a brand-new home in one of Kitchener’s most vibrant neighbourhoods — secure yours today! (id:63008)
Open House
This property has open houses!
12:00 pm
Ends at:2:00 pm
Property Details
| MLS® Number | 40774619 |
| Property Type | Single Family |
| AmenitiesNearBy | Park, Playground, Public Transit, Schools, Shopping |
| EquipmentType | Water Heater |
| Features | Balcony |
| ParkingSpaceTotal | 1 |
| RentalEquipmentType | Water Heater |
Building
| BathroomTotal | 2 |
| BedroomsAboveGround | 2 |
| BedroomsTotal | 2 |
| Appliances | Dishwasher, Dryer, Refrigerator, Stove, Water Softener, Washer |
| BasementType | None |
| ConstructionStyleAttachment | Attached |
| CoolingType | Central Air Conditioning |
| ExteriorFinish | Brick Veneer, Vinyl Siding |
| HeatingFuel | Natural Gas |
| HeatingType | Forced Air |
| SizeInterior | 950 Sqft |
| Type | Row / Townhouse |
| UtilityWater | Municipal Water |
Land
| AccessType | Highway Nearby |
| Acreage | No |
| LandAmenities | Park, Playground, Public Transit, Schools, Shopping |
| Sewer | Municipal Sewage System |
| SizeTotalText | Unknown |
| ZoningDescription | Res-6 |
Rooms
| Level | Type | Length | Width | Dimensions |
|---|---|---|---|---|
| Main Level | Bedroom | 11'1'' x 9'6'' | ||
| Main Level | 3pc Bathroom | Measurements not available | ||
| Main Level | Primary Bedroom | 11'0'' x 10'9'' | ||
| Main Level | 4pc Bathroom | Measurements not available | ||
| Main Level | Kitchen | 8'1'' x 11'2'' |
https://www.realtor.ca/real-estate/28928703/85-lomond-lane-kitchener
Kate Hoekstra
Broker of Record
240 Holiday Inn Drive, Unit F, 240 Holiday Inn Drive, Unit F
Cambridge, Ontario N3C 3X4







