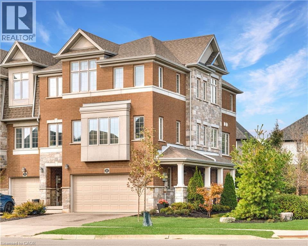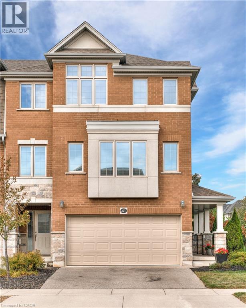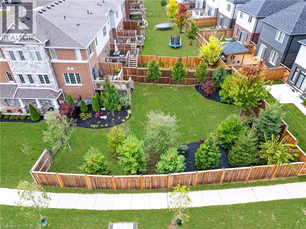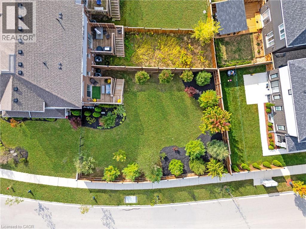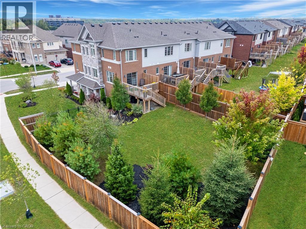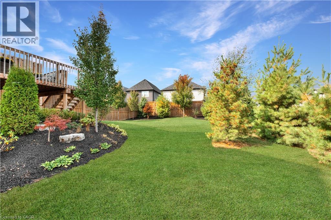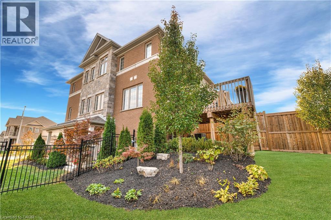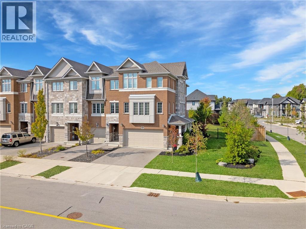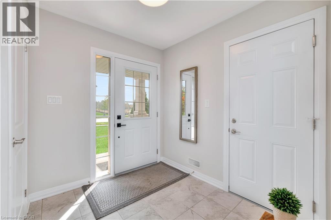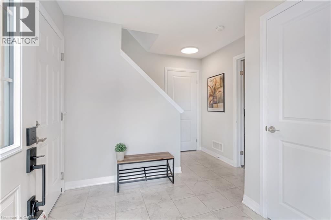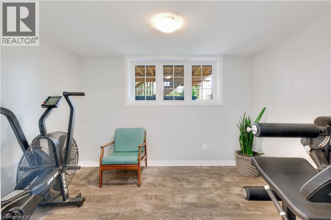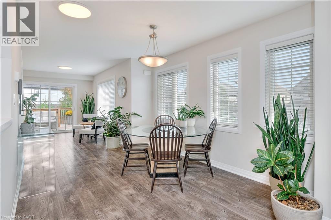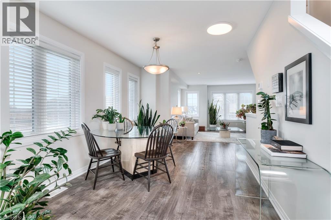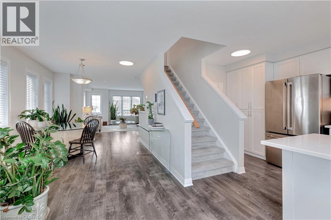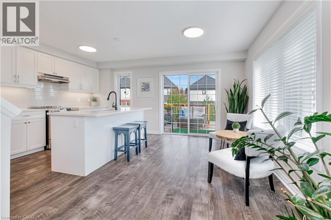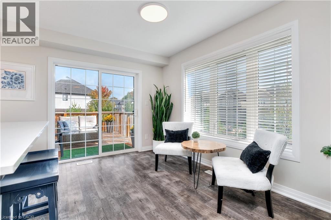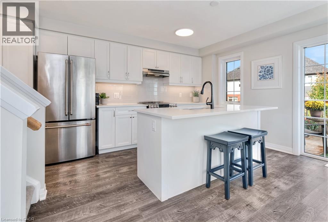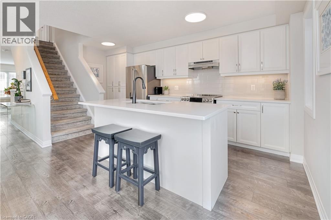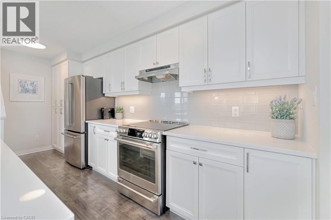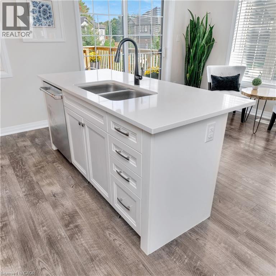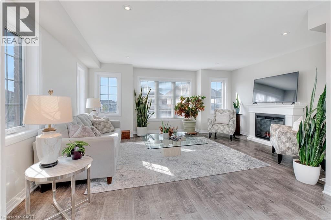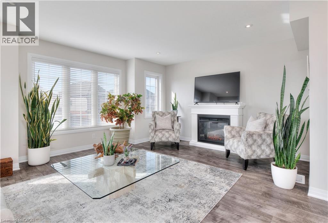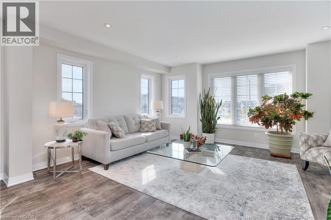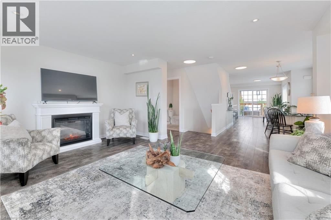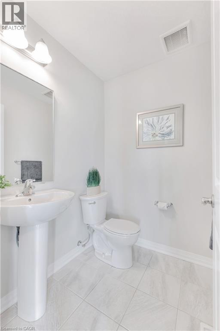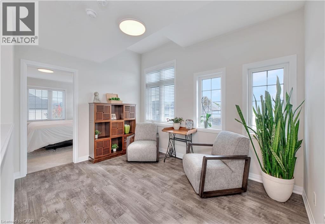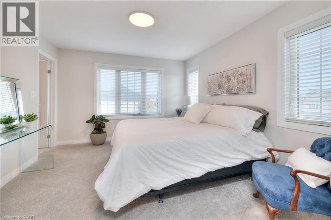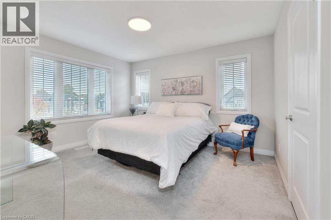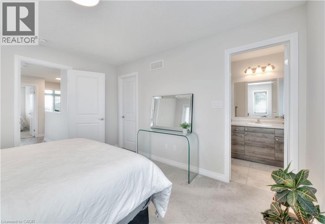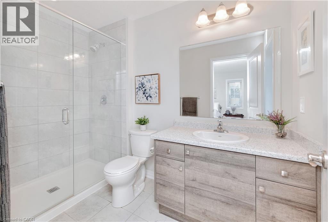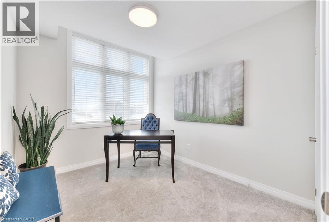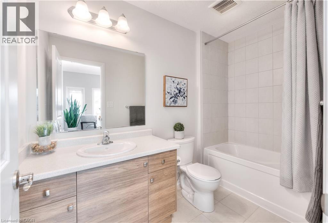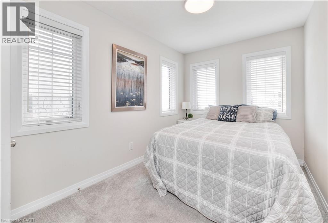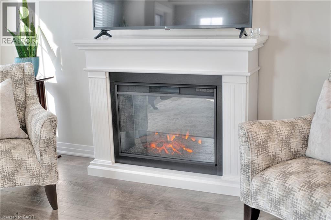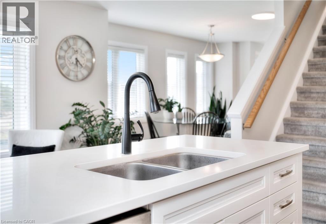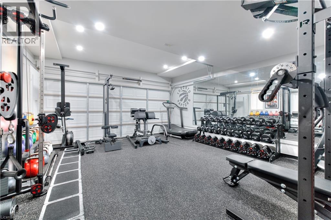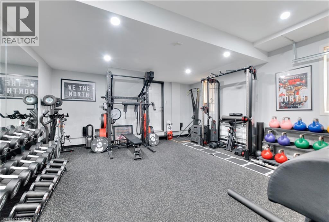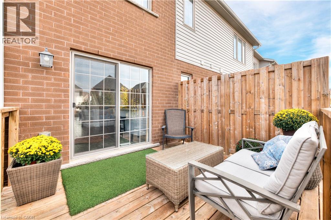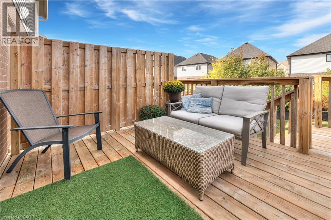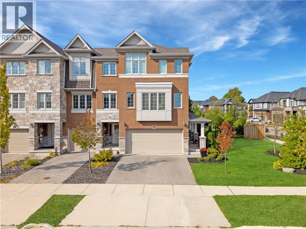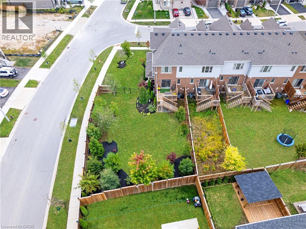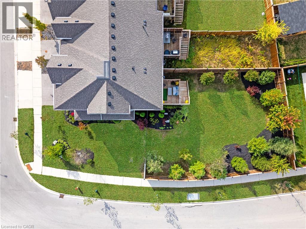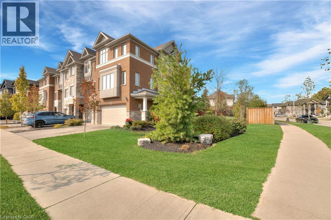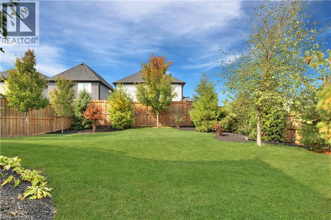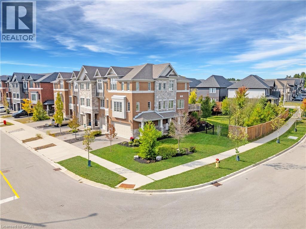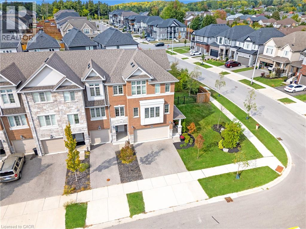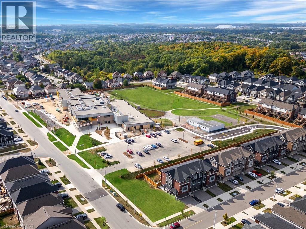41 Sportsman Hill Street Kitchener, Ontario N2P 0J4
$649,900
Welcome to 41 Sportsman Hill Street! A bright, modern 3-bed, 2.5-bath end-unit freehold townhome situated on a rare oversized 51 x 121 foot deep corner lot in Doon South. With 2,415 sq. ft. of bright modern space, 3 Beds, 2.5 Baths, a double car garage, & a spacious, fully-fenced backyard, it offers the peace & privacy of a detached home. Check out our TOP 6 reasons this home could be the one for you:#6: PREMIUM CORNER LOT: The fully fenced backyard, paired with a bonus side yard, which provides the privacy and freedom of a detached home. With mature landscaping, plenty of room to play or entertain, a walkout to the second-level deck, this property truly maximizes both sunshine & space.#5: BRIGHT MODERN INTERIOR: The carpet-free layout flows effortlessly from the sunlit living room to the dining area, through the kitchen, & out to your second-level deck — perfect for indoor-outdoor living. Plenty of pot lights, updated light fixtures, & a convenient powder room complete the freshly painted space, which is just waiting for your personal touch.#4: EAT-IN KITCHEN WITH WALKOUT: The tasteful kitchen combines form & function, with stainless steel appliances, quartz countertops, bright white cabinetry, subway tile backsplash, & an island with breakfast bar seating. #3: BEDROOMS & BATHROOMS: Upstairs, you’ll find three spacious bedrooms — including a primary suite complete with a walk-in closet & a private 3-piece ensuite with shower. The two remaining bedrooms are bright & share a modern 4-piece bath with a shower/tub combo.#2: FLEXIBLE LOWER LEVEL: The entry level adds everyday convenience with direct access to the garage, a dedicated laundry area, & a versatile bonus room. #1: SOUGHT-AFTER DOON SOUTH: Doon South continues to be one of Kitchener’s top neighbourhoods. You’re minutes from the 401, with excellent schools, parks, nature trails, grocery stores, & nearby shopping. It's ideal for commuters, families, & professionals alike. (id:63008)
Property Details
| MLS® Number | 40772218 |
| Property Type | Single Family |
| AmenitiesNearBy | Park, Playground, Public Transit, Schools, Shopping |
| CommunityFeatures | Quiet Area |
| EquipmentType | Rental Water Softener |
| Features | Conservation/green Belt, Paved Driveway |
| ParkingSpaceTotal | 4 |
| RentalEquipmentType | Rental Water Softener |
Building
| BathroomTotal | 3 |
| BedroomsAboveGround | 3 |
| BedroomsTotal | 3 |
| Appliances | Dishwasher, Dryer, Freezer, Refrigerator, Stove, Water Softener, Washer |
| ArchitecturalStyle | 2 Level |
| BasementType | None |
| ConstructedDate | 2019 |
| ConstructionStyleAttachment | Attached |
| CoolingType | Central Air Conditioning |
| ExteriorFinish | Brick, Stone, Vinyl Siding |
| FireProtection | Smoke Detectors |
| HalfBathTotal | 1 |
| HeatingFuel | Natural Gas |
| HeatingType | Forced Air |
| StoriesTotal | 2 |
| SizeInterior | 2415 Sqft |
| Type | Row / Townhouse |
| UtilityWater | Municipal Water |
Parking
| Attached Garage |
Land
| AccessType | Highway Access, Highway Nearby |
| Acreage | No |
| FenceType | Fence |
| LandAmenities | Park, Playground, Public Transit, Schools, Shopping |
| LandscapeFeatures | Landscaped |
| Sewer | Municipal Sewage System |
| SizeDepth | 95 Ft |
| SizeFrontage | 59 Ft |
| SizeTotalText | Under 1/2 Acre |
| ZoningDescription | Res5 - 290/305 |
Rooms
| Level | Type | Length | Width | Dimensions |
|---|---|---|---|---|
| Second Level | Kitchen | 16'8'' x 17'0'' | ||
| Second Level | Family Room | 17'1'' x 14'1'' | ||
| Second Level | Dining Room | 9'7'' x 10'1'' | ||
| Second Level | 2pc Bathroom | 4'10'' x 5'4'' | ||
| Third Level | Primary Bedroom | 11'6'' x 13'0'' | ||
| Third Level | Loft | 9'6'' x 12'7'' | ||
| Third Level | Bedroom | 8'0'' x 13'7'' | ||
| Third Level | Bedroom | 8'9'' x 10'6'' | ||
| Third Level | 4pc Bathroom | 5'2'' x 9'8'' | ||
| Third Level | 3pc Bathroom | 5'3'' x 9'9'' | ||
| Main Level | Storage | 5'0'' x 18'3'' | ||
| Main Level | Living Room | 11'3'' x 8'5'' | ||
| Main Level | Gym | 17'1'' x 20'7'' | ||
| Main Level | Foyer | 11'8'' x 9'4'' |
Utilities
| Cable | Available |
| Electricity | Available |
| Natural Gas | Available |
| Telephone | Available |
https://www.realtor.ca/real-estate/28928706/41-sportsman-hill-street-kitchener
Peter Kostecki
Broker
83 Erb Street W, Suite B
Waterloo, Ontario N2L 6C2

