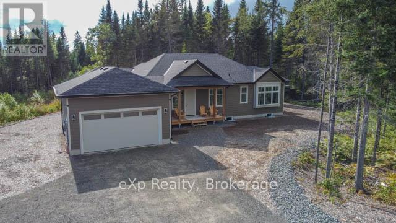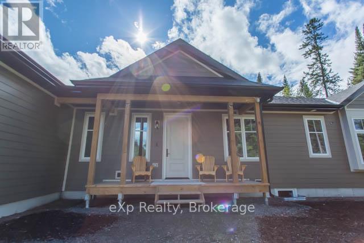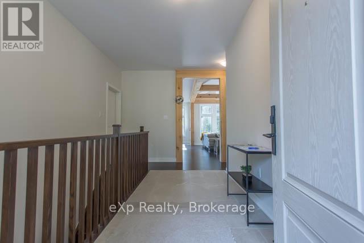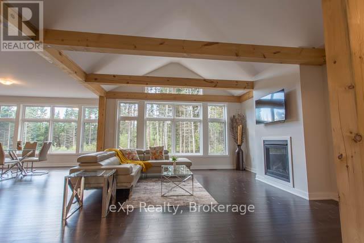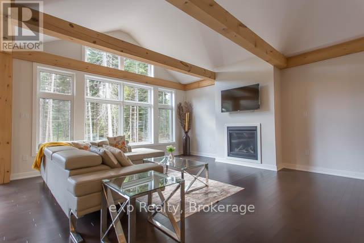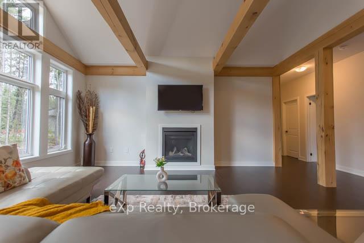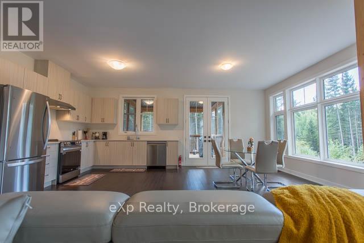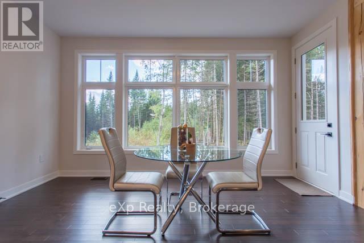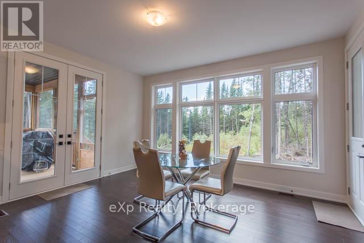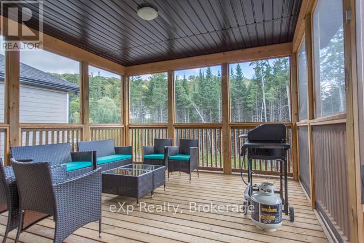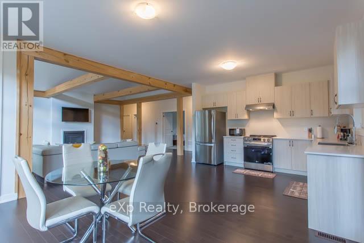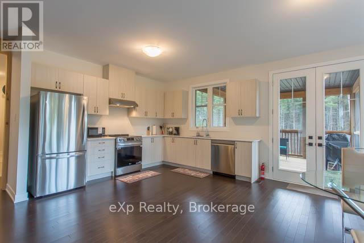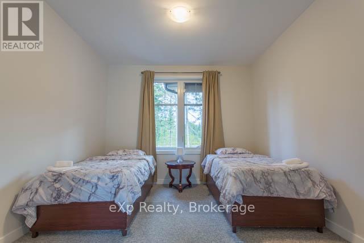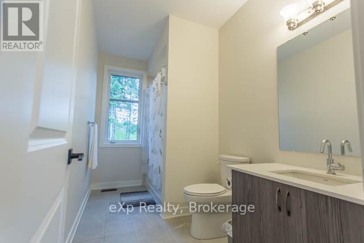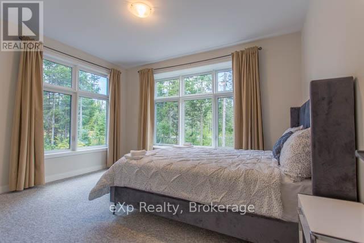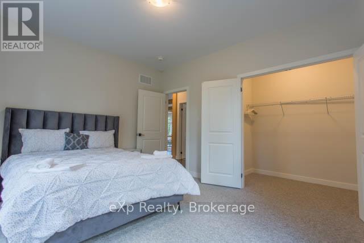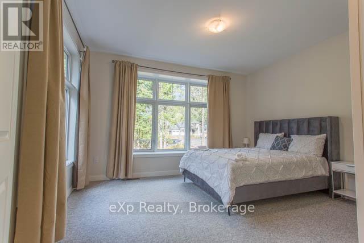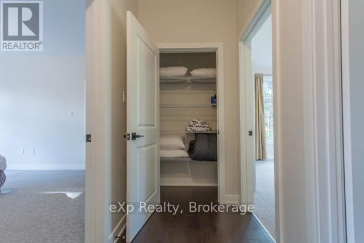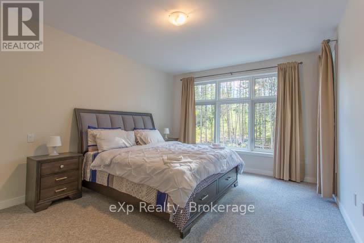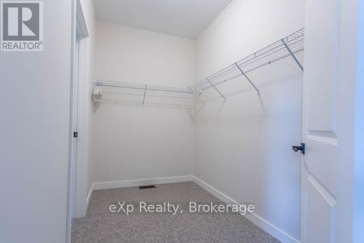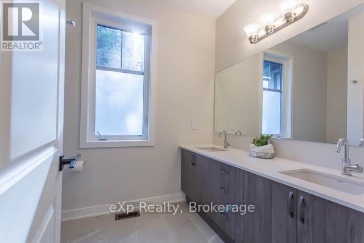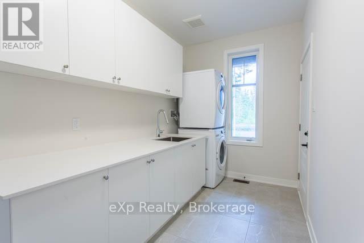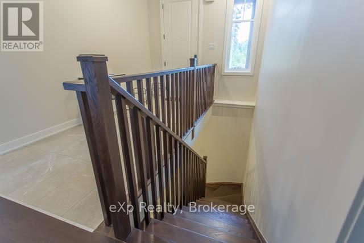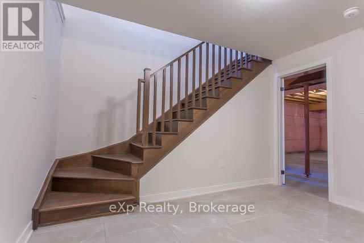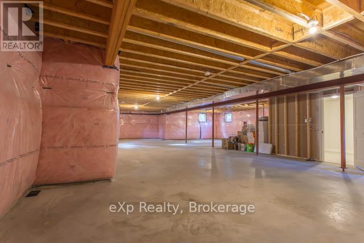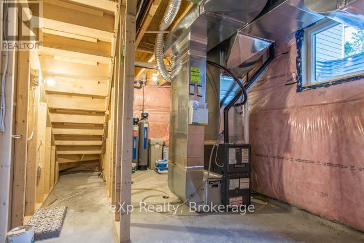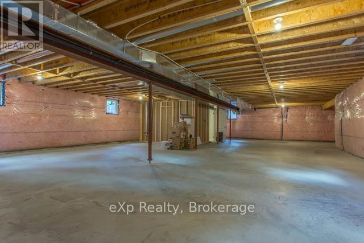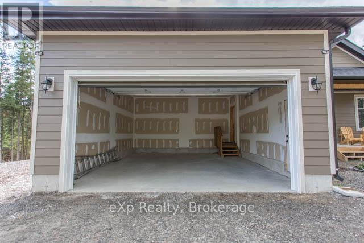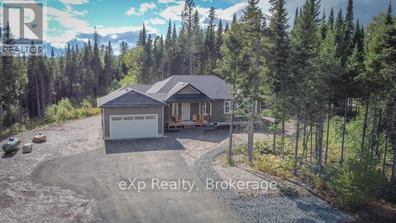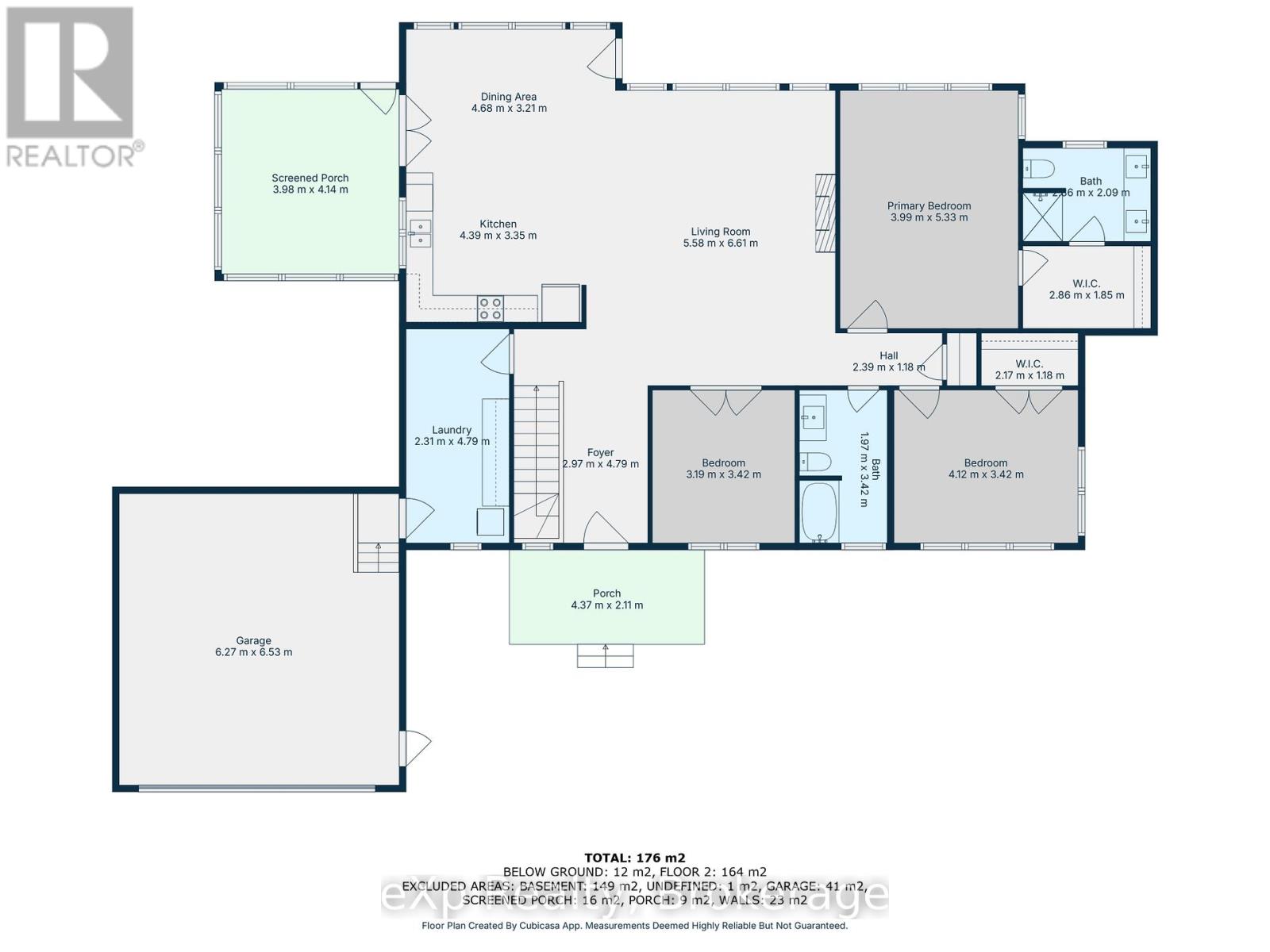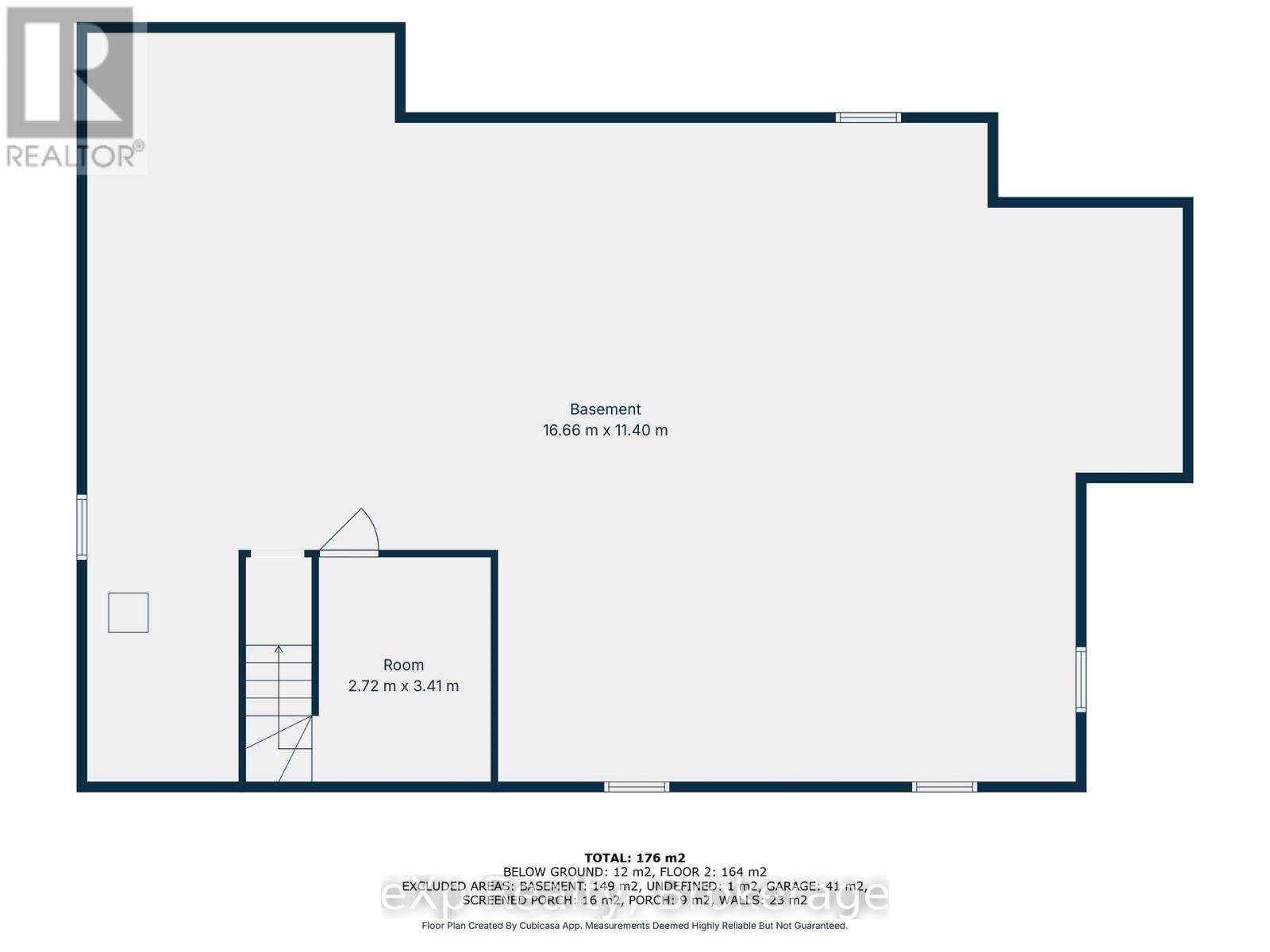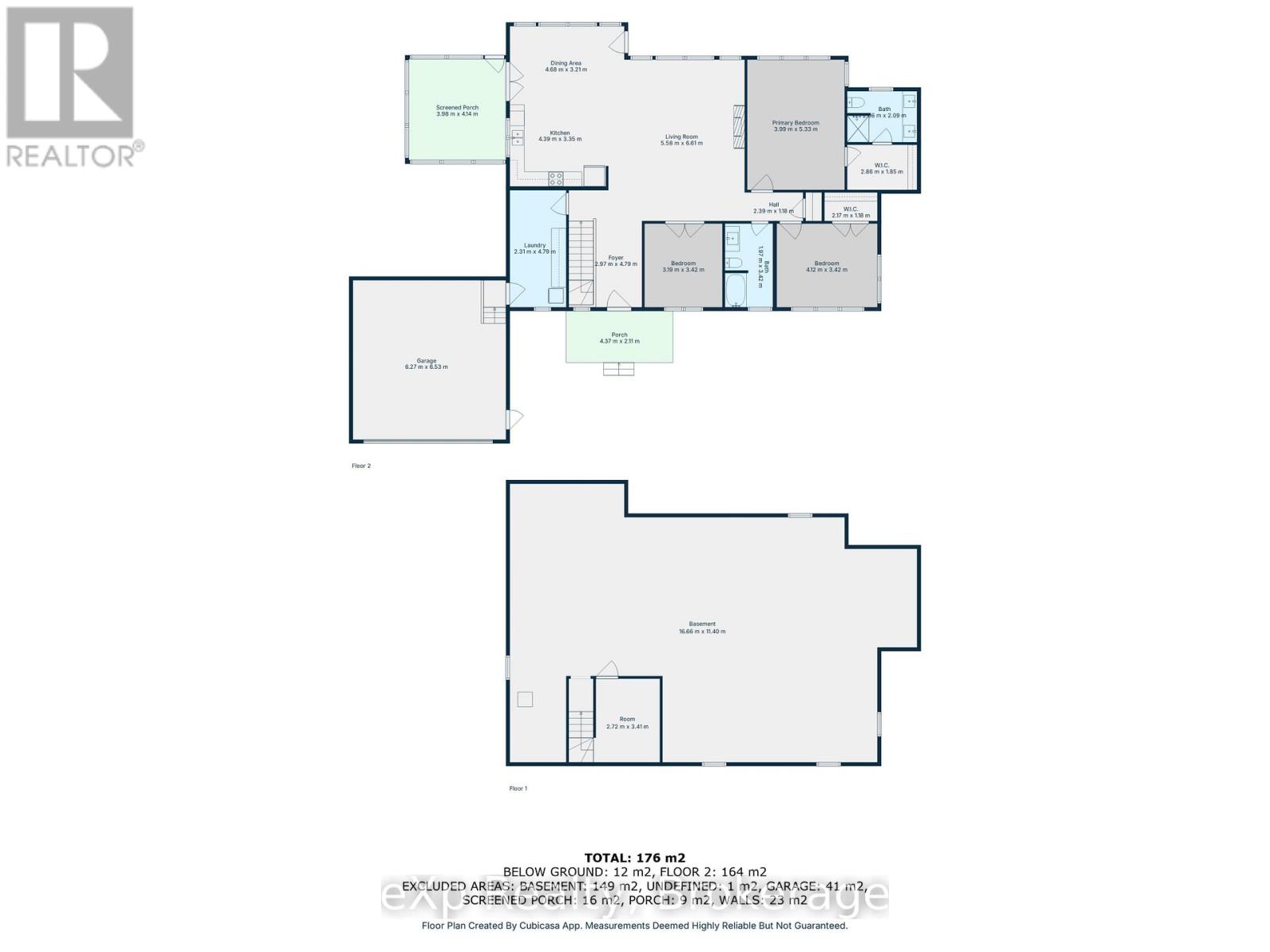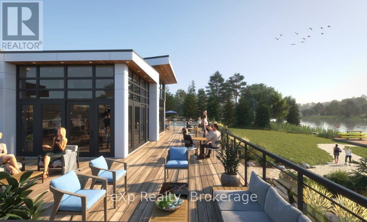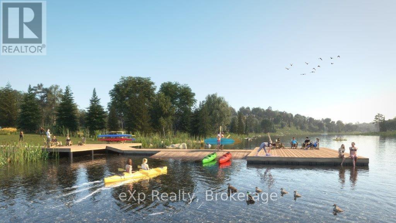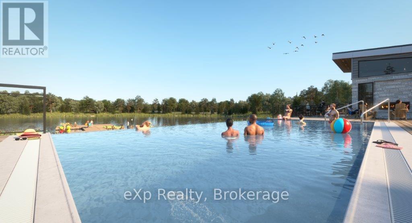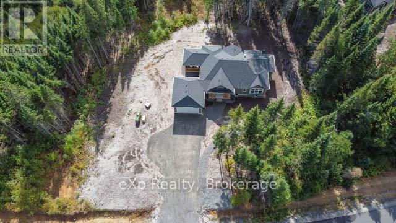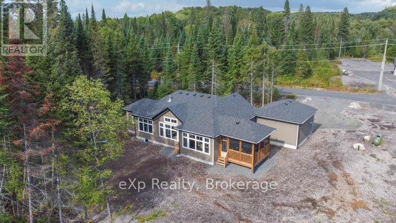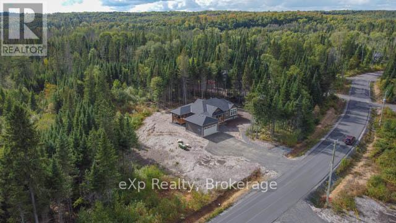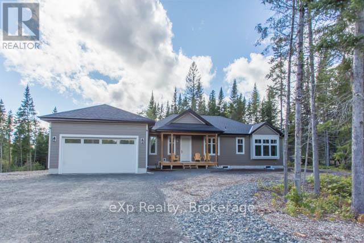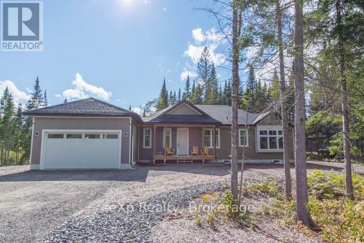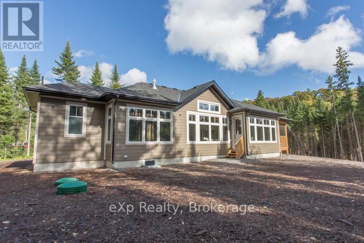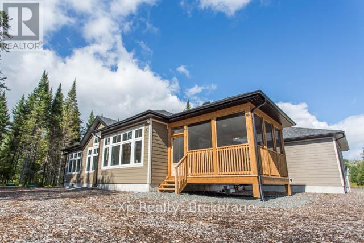40 - 1052 Greensview Drive Lake Of Bays, Ontario P1H 0K1
$1,050,000Maintenance, Common Area Maintenance
$175 Monthly
Maintenance, Common Area Maintenance
$175 MonthlyWelcome to Northern Lights Muskoka, one of the communitys most private lots with the highly sought-after Willow model. Offering over 2,000 sq. ft. of main-floor living, this bungalow features vaulted ceilings, expansive windows, and a stone fireplace anchoring the Great Room. Celebrated as one of the best layouts, the Willow avoids awkward overlaps found in other models and flows seamlessly throughout. The open-concept kitchen and dining extend into a bright Muskoka Room for year-round enjoyment. With 2 bedrooms plus a flexible den (easily used as a 3rd bedroom), the home is ideal for family, guests, or a private office, and the primary suite includes a walk-in closet and ensuite with double sinks, tiled shower, and toilet. This property also offers a double garage, main-floor laundry, basement rough-in plumbing for future expansion, a generator hook-up (Kohler ready), and the practicality of a drilled well and septic system. For investors, the property is currently licensed for Short-Term Rentals, making it Airbnb/VRBO ready. Residents enjoy over 900 acres of preserved forest with private trails and the lakeside Signature Club featuring an infinity-edge pool, sundeck, BBQ area, firepit, dock, and kayak launch. Nestled on a generous, wooded lot with natural Muskoka landscape, this Willow model combines comfort, privacy, and lifestyle just minutes from Dwight, Huntsville, Algonquin Park, and Lake of Bays. (id:63008)
Open House
This property has open houses!
11:00 am
Ends at:3:00 pm
11:00 am
Ends at:3:00 pm
1:00 pm
Ends at:7:00 pm
Property Details
| MLS® Number | X12433913 |
| Property Type | Single Family |
| Community Name | Franklin |
| CommunityFeatures | Pet Restrictions |
| EquipmentType | Water Heater, Propane Tank, Water Softener |
| Features | Balcony, In Suite Laundry |
| ParkingSpaceTotal | 6 |
| RentalEquipmentType | Water Heater, Propane Tank, Water Softener |
Building
| BathroomTotal | 3 |
| BedroomsAboveGround | 3 |
| BedroomsTotal | 3 |
| Amenities | Fireplace(s) |
| Appliances | Water Softener, Dishwasher, Dryer, Oven, Range, Refrigerator |
| ArchitecturalStyle | Bungalow |
| BasementDevelopment | Unfinished |
| BasementType | N/a (unfinished) |
| ConstructionStyleAttachment | Detached |
| CoolingType | Central Air Conditioning |
| ExteriorFinish | Vinyl Siding |
| FireplacePresent | Yes |
| FireplaceTotal | 1 |
| FlooringType | Ceramic, Hardwood |
| FoundationType | Concrete |
| HeatingFuel | Propane |
| HeatingType | Forced Air |
| StoriesTotal | 1 |
| SizeInterior | 2000 - 2249 Sqft |
| Type | House |
Parking
| Attached Garage | |
| Garage |
Land
| Acreage | No |
Rooms
| Level | Type | Length | Width | Dimensions |
|---|---|---|---|---|
| Main Level | Primary Bedroom | 5.33 m | 3.99 m | 5.33 m x 3.99 m |
| Main Level | Bathroom | 2.09 m | 2.86 m | 2.09 m x 2.86 m |
| Main Level | Bedroom 2 | 4.12 m | 3.42 m | 4.12 m x 3.42 m |
| Main Level | Bedroom 3 | 3.42 m | 3.19 m | 3.42 m x 3.19 m |
| Main Level | Bathroom | 3.42 m | 1.97 m | 3.42 m x 1.97 m |
| Main Level | Foyer | 4.79 m | 2.97 m | 4.79 m x 2.97 m |
| Main Level | Laundry Room | 4.79 m | 2.31 m | 4.79 m x 2.31 m |
| Main Level | Living Room | 6.61 m | 5.58 m | 6.61 m x 5.58 m |
| Main Level | Dining Room | 4.68 m | 3.21 m | 4.68 m x 3.21 m |
| Main Level | Kitchen | 4.39 m | 3.35 m | 4.39 m x 3.35 m |
https://www.realtor.ca/real-estate/28928817/40-1052-greensview-drive-lake-of-bays-franklin-franklin
Jeanette Inthisorn
Salesperson
200 Manitoba St - Unit 3 - Suite 335
Bracebridge, Ontario P1L 2E2
Gina Punia
Broker
4711 Yonge St 10th Flr, 106430
Toronto, Ontario M2N 6K8

