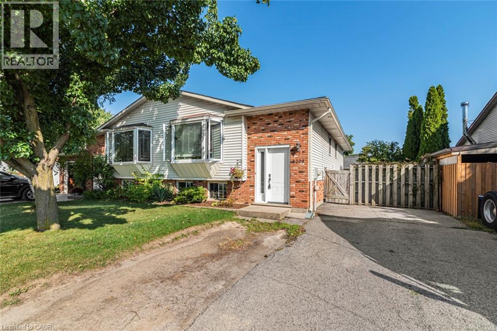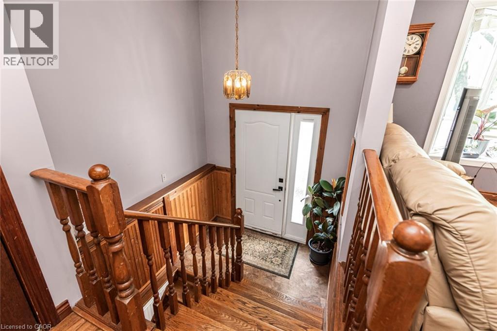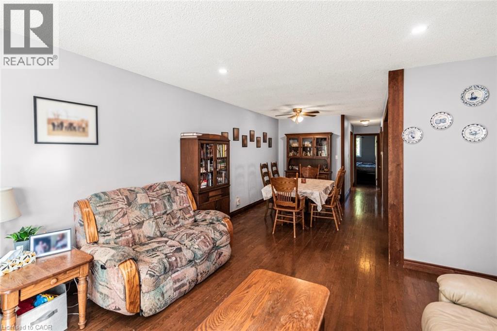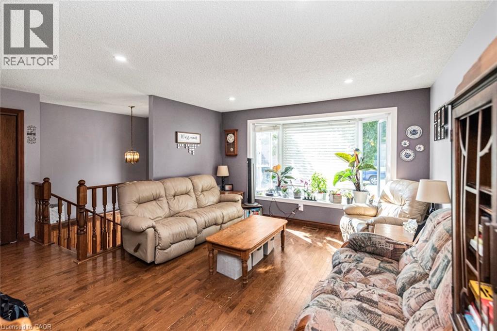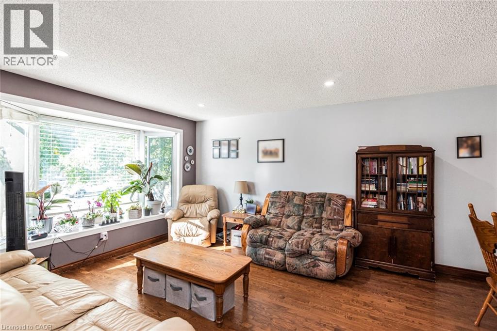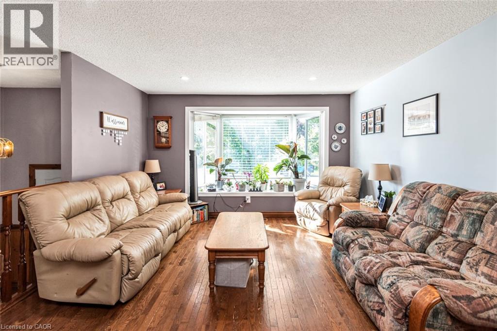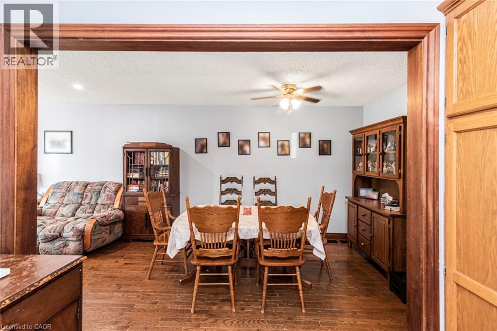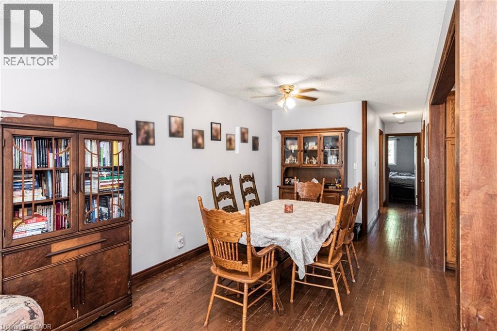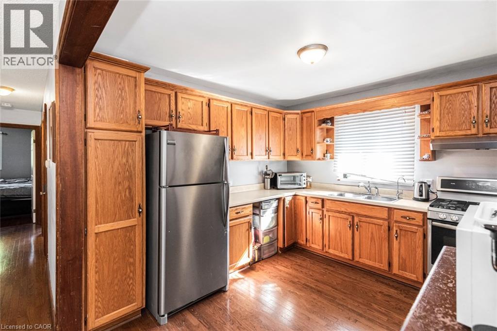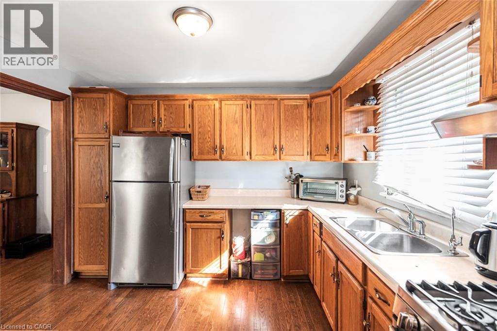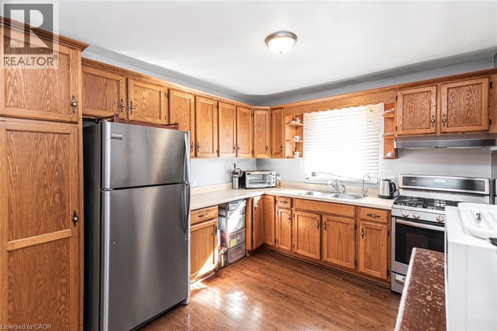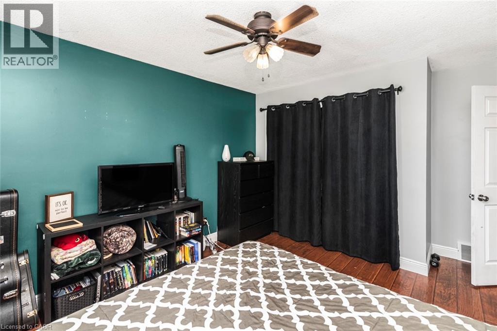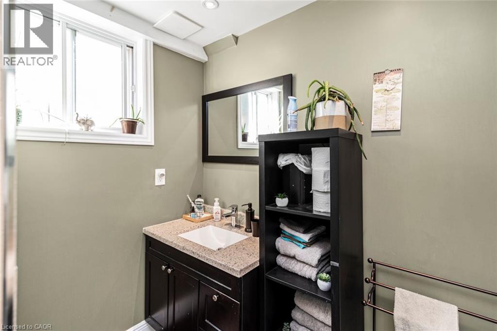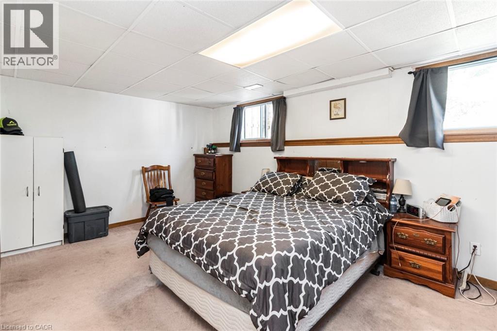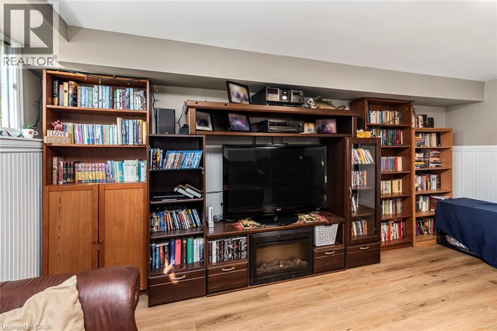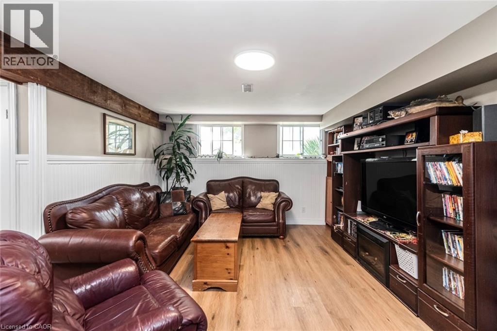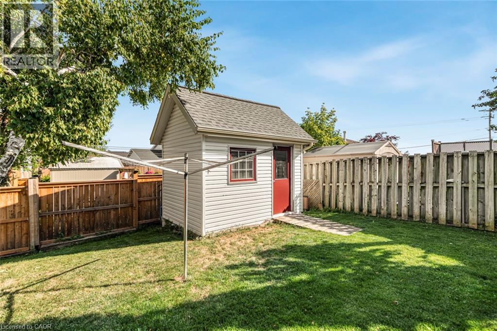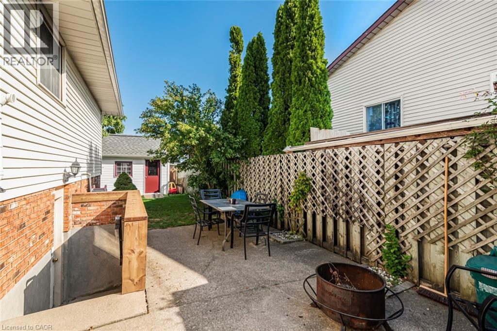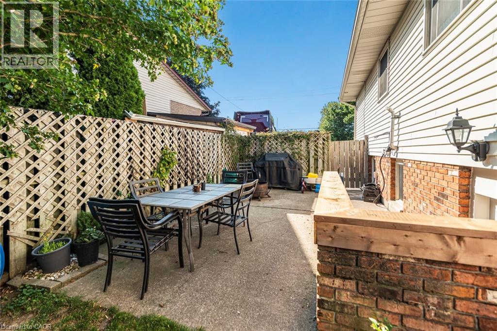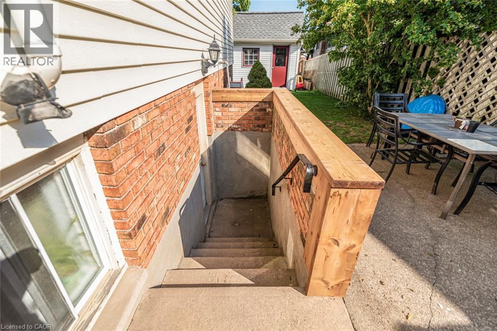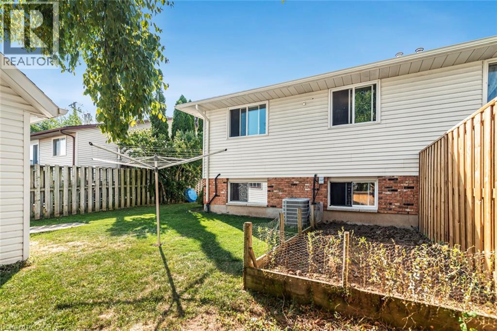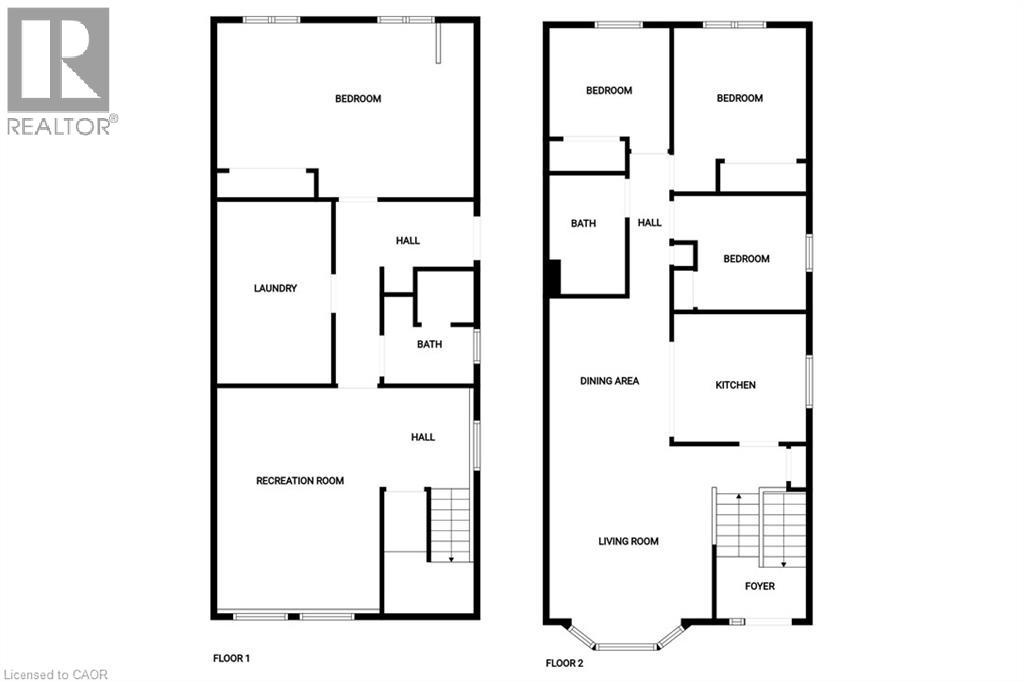3309 Tallman Drive Vineland, Ontario L0R 2C0
$599,000
Welcome to this family friendly 3 plus 1 bedroom semi detached home in Vineland! Enjoy easy in town living just minutes from the QEW. The traditional elevated ranch layout offers a comfortable and bright living space. The lower level is fully finished with a spacious family room, 3 piece bathroom, big windows and a bonus separate entrance from the side yard. Great location close to wineries, fruit stands, schools — rural feel with urban convenience! (id:63008)
Property Details
| MLS® Number | 40769284 |
| Property Type | Single Family |
| Features | Sump Pump |
| ParkingSpaceTotal | 2 |
Building
| BathroomTotal | 2 |
| BedroomsAboveGround | 3 |
| BedroomsBelowGround | 1 |
| BedroomsTotal | 4 |
| Appliances | Dryer, Refrigerator, Stove, Washer |
| ArchitecturalStyle | Raised Bungalow |
| BasementDevelopment | Finished |
| BasementType | Full (finished) |
| ConstructionStyleAttachment | Semi-detached |
| CoolingType | Central Air Conditioning |
| ExteriorFinish | Brick Veneer, Vinyl Siding |
| FoundationType | Poured Concrete |
| HeatingFuel | Natural Gas |
| HeatingType | Forced Air |
| StoriesTotal | 1 |
| SizeInterior | 1056 Sqft |
| Type | House |
| UtilityWater | Municipal Water |
Land
| AccessType | Highway Access |
| Acreage | No |
| Sewer | Municipal Sewage System |
| SizeDepth | 103 Ft |
| SizeFrontage | 36 Ft |
| SizeTotalText | Under 1/2 Acre |
| ZoningDescription | R3 |
Rooms
| Level | Type | Length | Width | Dimensions |
|---|---|---|---|---|
| Basement | Family Room | 17'3'' x 12'11'' | ||
| Basement | 3pc Bathroom | 6'5'' x 8'10'' | ||
| Basement | Laundry Room | 9'4'' x 15'0'' | ||
| Basement | Bedroom | 12'10'' x 12'10'' | ||
| Main Level | Bedroom | 10'6'' x 9'5'' | ||
| Main Level | Bedroom | 11'1'' x 8'1'' | ||
| Main Level | Primary Bedroom | 11'0'' x 14'3'' | ||
| Main Level | 4pc Bathroom | 5'11'' x 9'2'' | ||
| Main Level | Living Room | 13'4'' x 13'2'' | ||
| Main Level | Dining Room | 9'5'' x 11'3'' | ||
| Main Level | Kitchen | 11'6'' x 9'11'' |
https://www.realtor.ca/real-estate/28865754/3309-tallman-drive-vineland
Mark Vandervelde
Salesperson
107 Griffin Street South
Smithville, Ontario L0R 2A0


