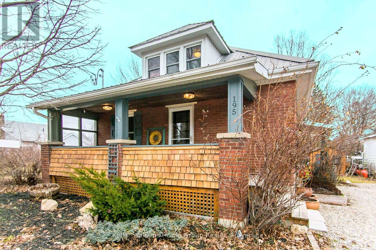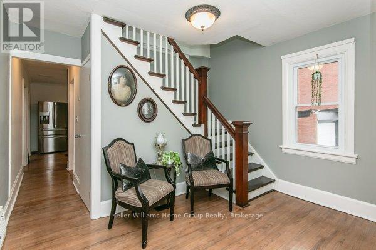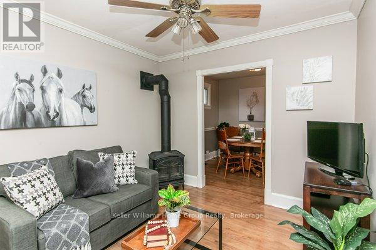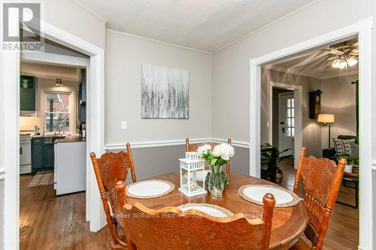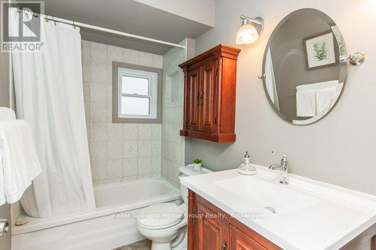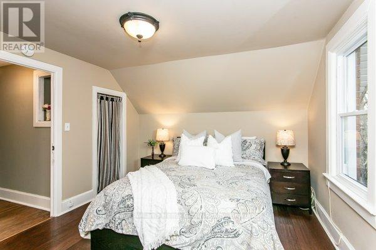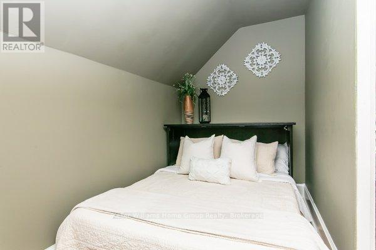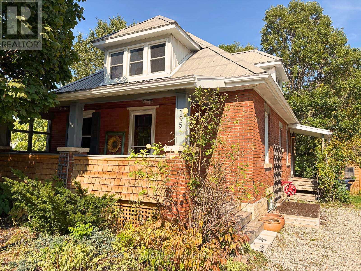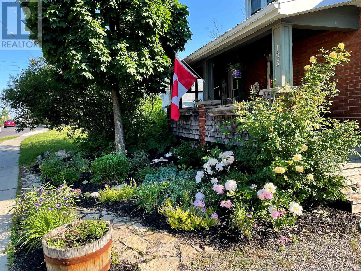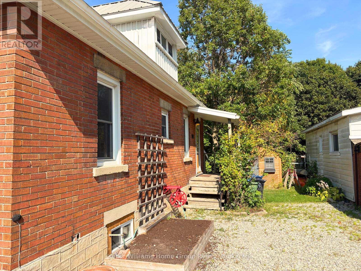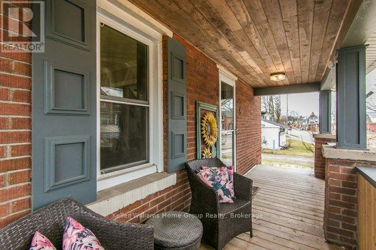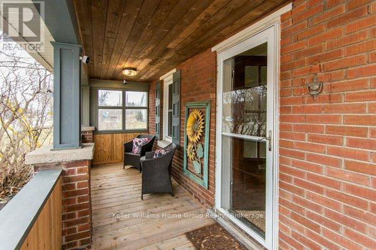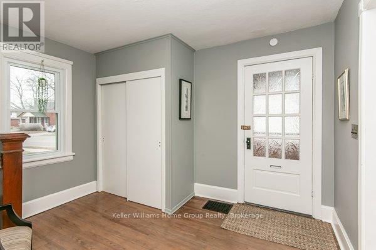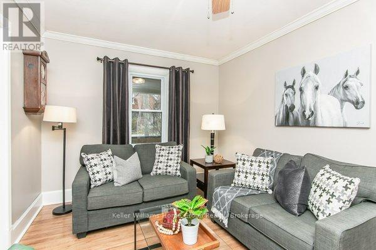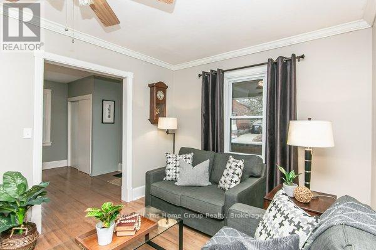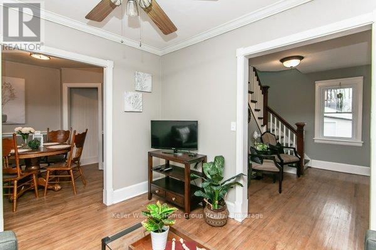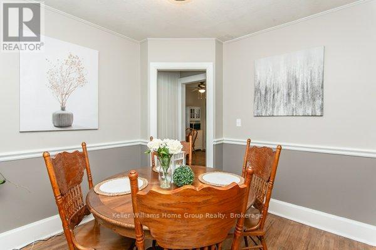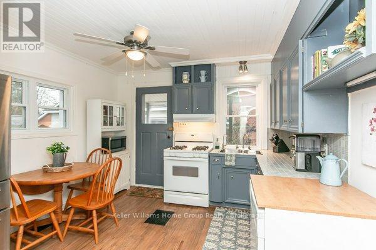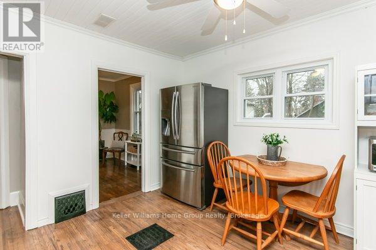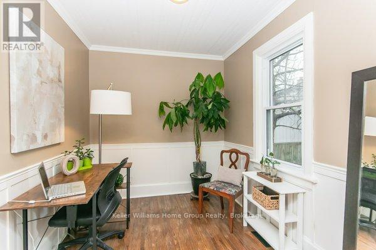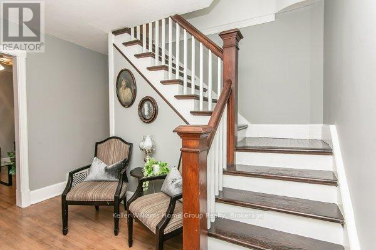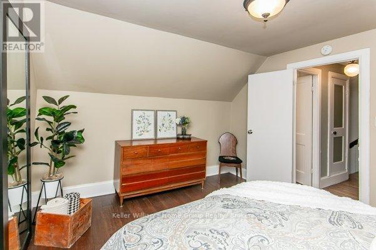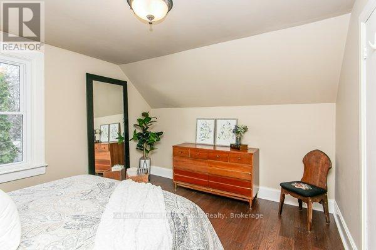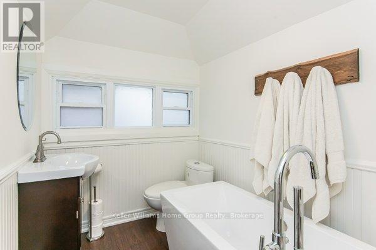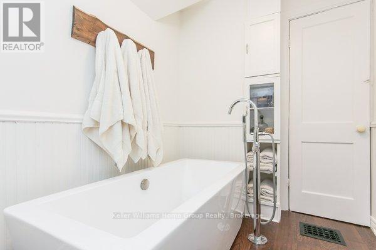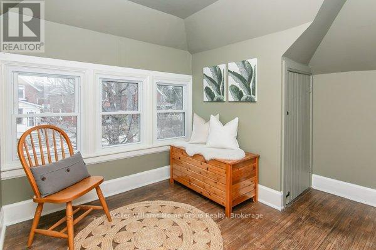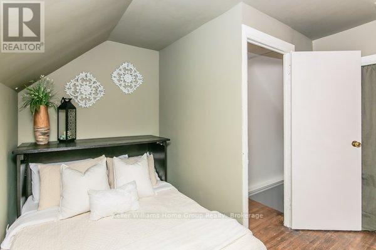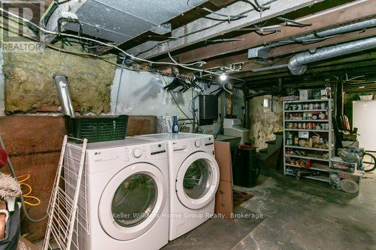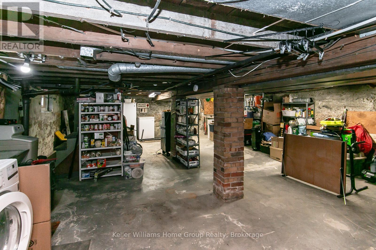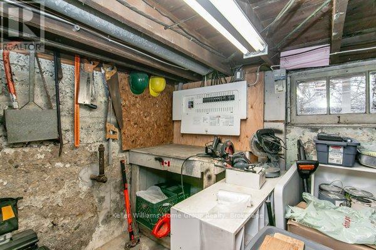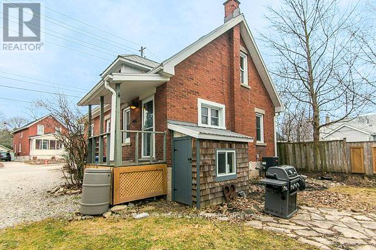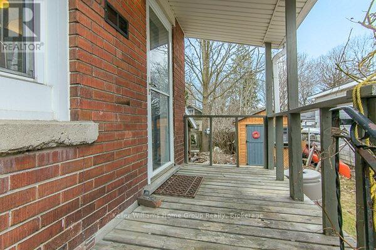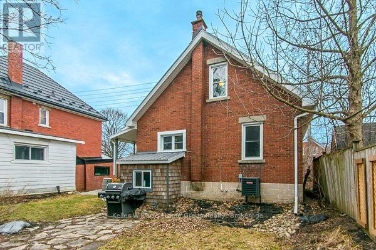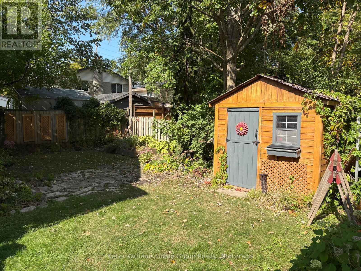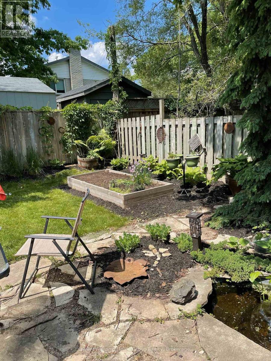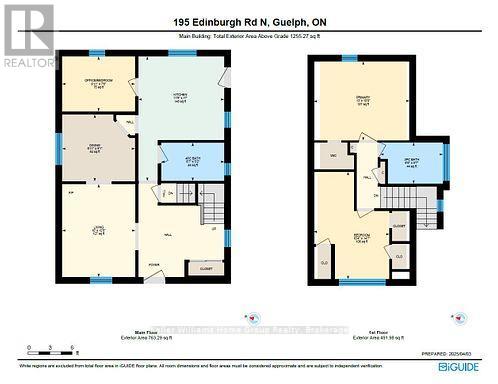195 Edinburgh Road N Guelph, Ontario N1H 5R8
$675,000
Cheaper than rent with the upside of owning your own home. With three bedrooms and two full bathrooms, this home is ideal for a young couple or single-child family. It has been thoughtfully updated with fresh, contemporary finishes while keeping its original character intact including hardwood floors, high ceilings, and elegant trim and baseboards. The main-floor bedroom offers versatility and can easily serve as a home office or guest room. A durable metal roof provides peace of mind and low maintenance for years to come. Perfectly located in a vibrant, well-connected neighborhood, you'll enjoy easy access to bus routes, schools, the library, and downtowns shops, restaurants, and entertainment. Nature lovers will appreciate being just minutes from Exhibition Park and the Royal Recreation Trail, perfect for walks or weekend outings. The cozy backyard is full of charm, complete with a lovely garden, a small pond, and just the right amount of space to relax or enjoy a morning coffee. If you're looking for a starter home that blends historic character with modern comfort in a lively, convenient location, this is one you won't want to miss! (id:63008)
Property Details
| MLS® Number | X12405240 |
| Property Type | Single Family |
| Community Name | Downtown |
| AmenitiesNearBy | Park, Place Of Worship, Public Transit, Schools |
| EquipmentType | Water Heater - Tankless, Water Heater |
| ParkingSpaceTotal | 2 |
| RentalEquipmentType | Water Heater - Tankless, Water Heater |
| Structure | Porch, Shed |
Building
| BathroomTotal | 2 |
| BedroomsAboveGround | 3 |
| BedroomsTotal | 3 |
| Age | 51 To 99 Years |
| Amenities | Fireplace(s) |
| Appliances | Water Softener, Water Heater, Dishwasher, Dryer, Stove, Washer, Refrigerator |
| BasementDevelopment | Unfinished |
| BasementType | N/a (unfinished) |
| ConstructionStyleAttachment | Detached |
| CoolingType | Central Air Conditioning |
| ExteriorFinish | Brick |
| FireplacePresent | Yes |
| FireplaceTotal | 1 |
| FlooringType | Hardwood, Tile |
| HeatingFuel | Natural Gas |
| HeatingType | Forced Air |
| StoriesTotal | 2 |
| SizeInterior | 1100 - 1500 Sqft |
| Type | House |
| UtilityWater | Municipal Water |
Parking
| No Garage |
Land
| Acreage | No |
| LandAmenities | Park, Place Of Worship, Public Transit, Schools |
| Sewer | Sanitary Sewer |
| SizeDepth | 71 Ft ,6 In |
| SizeFrontage | 44 Ft ,10 In |
| SizeIrregular | 44.9 X 71.5 Ft |
| SizeTotalText | 44.9 X 71.5 Ft |
| SurfaceWater | Pond Or Stream |
| ZoningDescription | R1b |
Rooms
| Level | Type | Length | Width | Dimensions |
|---|---|---|---|---|
| Second Level | Primary Bedroom | 3.97 m | 3.28 m | 3.97 m x 3.28 m |
| Second Level | Bedroom | 3.14 m | 4.45 m | 3.14 m x 4.45 m |
| Second Level | Bathroom | 2.6 m | 1.71 m | 2.6 m x 1.71 m |
| Main Level | Living Room | 3.04 m | 3.87 m | 3.04 m x 3.87 m |
| Main Level | Dining Room | 3.03 m | 2.78 m | 3.03 m x 2.78 m |
| Main Level | Bedroom | 3.03 m | 2.29 m | 3.03 m x 2.29 m |
| Main Level | Bathroom | 2.62 m | 1.59 m | 2.62 m x 1.59 m |
| Main Level | Kitchen | 3.57 m | 5.18 m | 3.57 m x 5.18 m |
https://www.realtor.ca/real-estate/28865854/195-edinburgh-road-n-guelph-downtown-downtown
Irene Szabo
Salesperson
5 Edinburgh Road South Unit 1
Guelph, Ontario N1H 5N8

