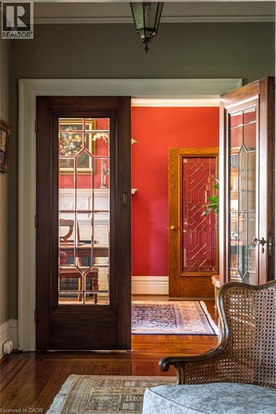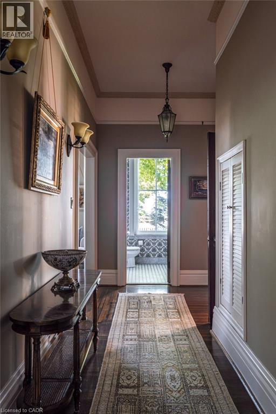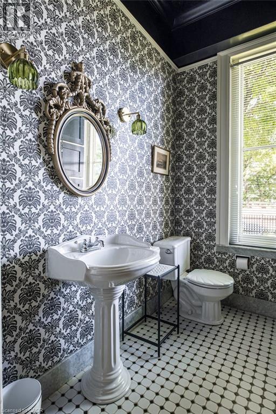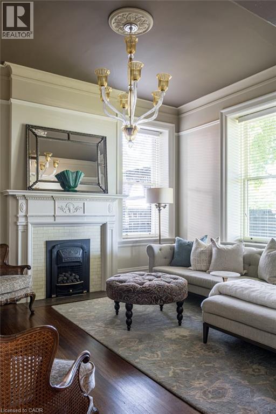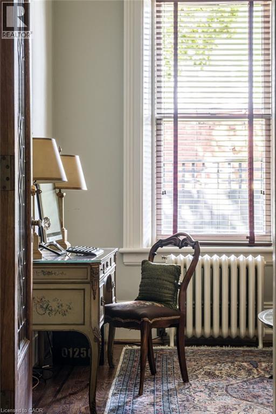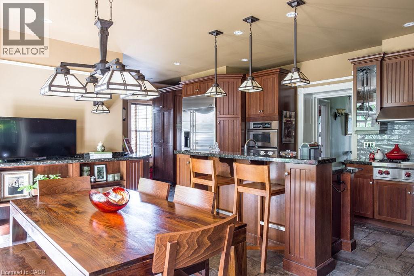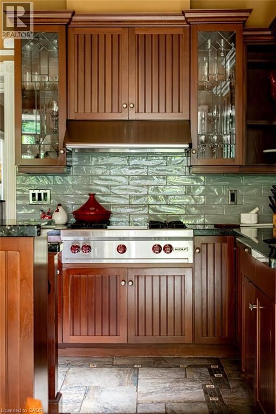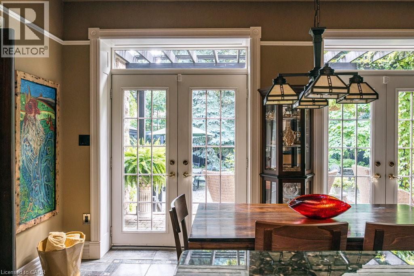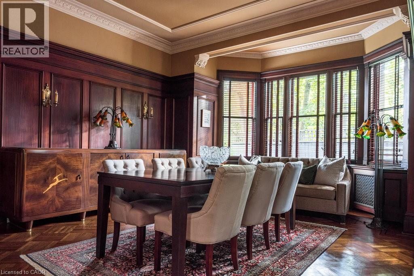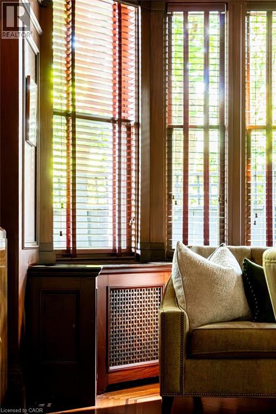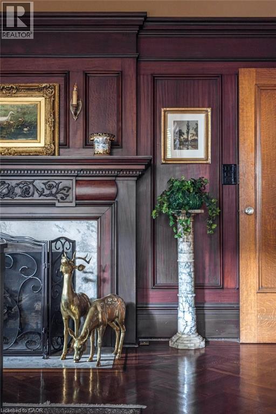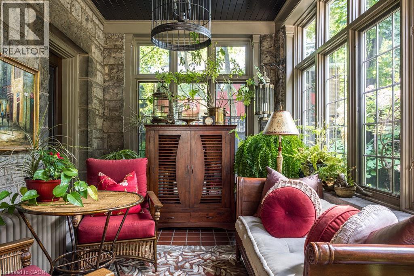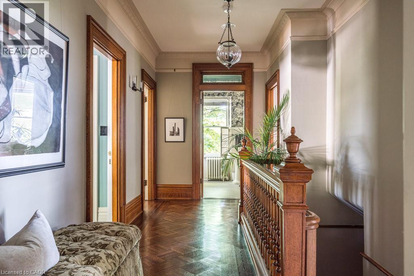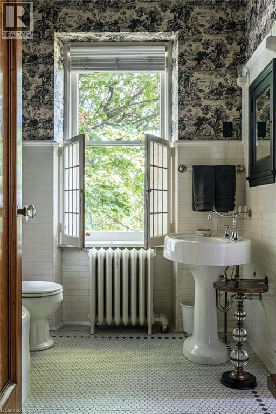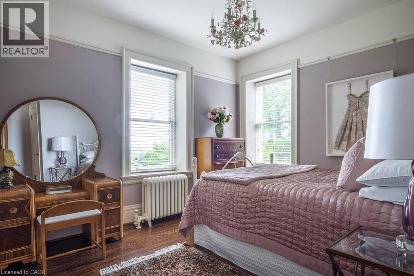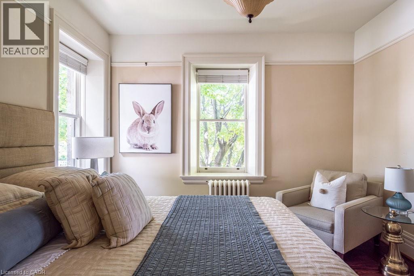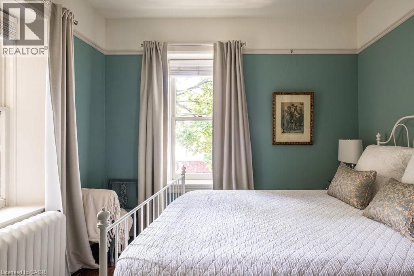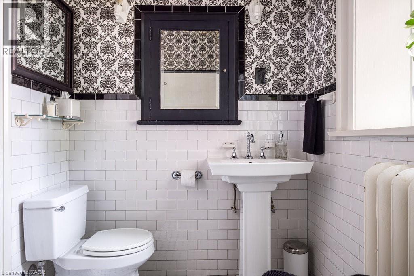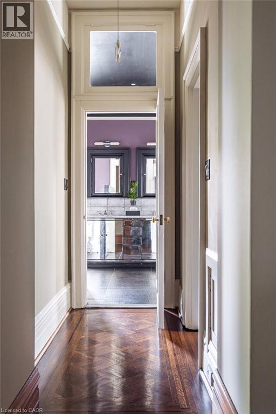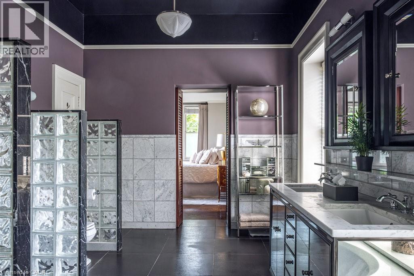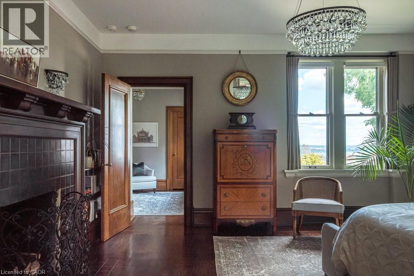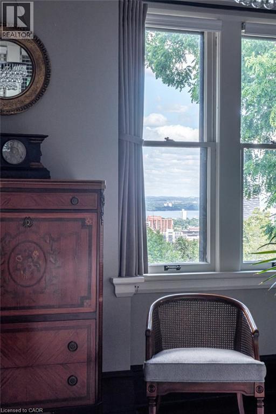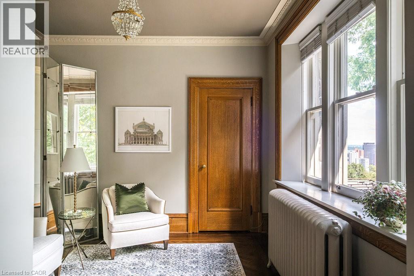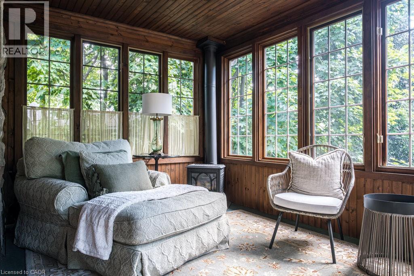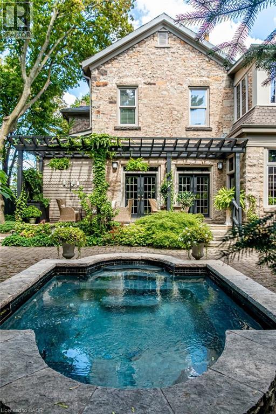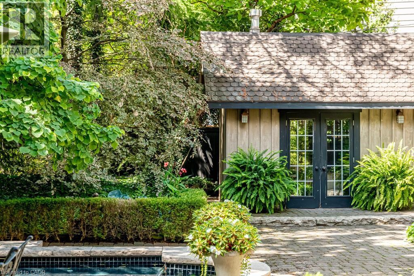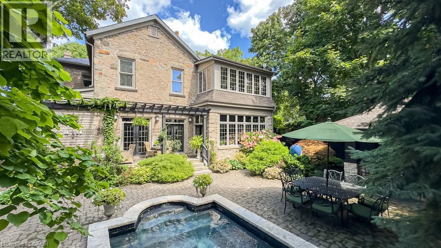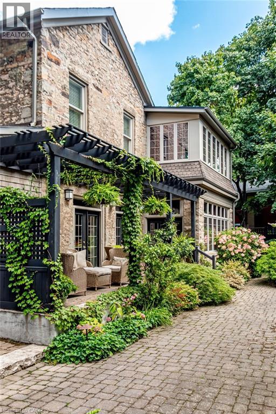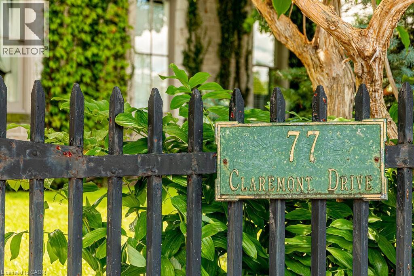77 Claremont Drive Hamilton, Ontario L9C 3N4
$2,380,000
An exceptional opportunity to own a piece of history, Claremont Manor (circa 1880), built of limestone and nestled in the escarpment with a magnificent view of the city skyline and Lake Ontario. This home seamlessly blends timeless elegance with comfort, featuring soaring ceilings and large windows that flood the rooms with natural light. Meticulous craftsmanship is evident throughout, from the parquet and inlaid oak floors to the mahogany-paneled dining room and bespoke fireplace mantels. The interior design beautifully incorporates Art Deco and Arts and Crafts elements, creating a unique and inviting atmosphere. Step out to a private backyard oasis, showcasing mature landscaping, a raised terrace, a plunge pool, a wet bar, a sauna, and tranquil spaces perfect for both entertaining and peaceful moments. This property embodies heritage, character, and lasting value—a true gem for those seeking a residence that celebrates both the past and the present. More than just a home, it represents a rare opportunity to own a piece of history, thoughtfully reimagined for modern living. (id:63008)
Property Details
| MLS® Number | 40766567 |
| Property Type | Single Family |
| AmenitiesNearBy | Hospital, Park, Playground, Public Transit, Shopping |
| EquipmentType | Water Heater |
| Features | Southern Exposure, Wet Bar |
| ParkingSpaceTotal | 4 |
| PoolType | Inground Pool |
| RentalEquipmentType | Water Heater |
| ViewType | City View |
Building
| BathroomTotal | 4 |
| BedroomsAboveGround | 4 |
| BedroomsTotal | 4 |
| Appliances | Central Vacuum, Garburator, Oven - Built-in, Sauna, Wet Bar |
| ArchitecturalStyle | 2 Level |
| BasementDevelopment | Unfinished |
| BasementType | Partial (unfinished) |
| ConstructedDate | 1886 |
| ConstructionStyleAttachment | Detached |
| CoolingType | Ductless, Window Air Conditioner |
| ExteriorFinish | Stone, See Remarks |
| FireProtection | Smoke Detectors |
| FireplacePresent | Yes |
| FireplaceTotal | 5 |
| FireplaceType | Insert |
| FoundationType | Stone |
| HeatingFuel | Natural Gas |
| HeatingType | Hot Water Radiator Heat |
| StoriesTotal | 2 |
| SizeInterior | 3800 Sqft |
| Type | House |
| UtilityWater | Municipal Water |
Land
| AccessType | Road Access |
| Acreage | No |
| LandAmenities | Hospital, Park, Playground, Public Transit, Shopping |
| LandscapeFeatures | Lawn Sprinkler, Landscaped |
| Sewer | Municipal Sewage System |
| SizeDepth | 151 Ft |
| SizeFrontage | 84 Ft |
| SizeTotalText | Under 1/2 Acre |
| ZoningDescription | C |
Rooms
| Level | Type | Length | Width | Dimensions |
|---|---|---|---|---|
| Second Level | 3pc Bathroom | 8'6'' x 7'0'' | ||
| Second Level | 3pc Bathroom | 7'9'' x 5'6'' | ||
| Second Level | Full Bathroom | 10'1'' x 16'11'' | ||
| Second Level | Sitting Room | 11'6'' x 10'9'' | ||
| Second Level | Bedroom | 14'5'' x 12'5'' | ||
| Second Level | Bedroom | 12'7'' x 12'0'' | ||
| Second Level | Bedroom | 10'10'' x 12'0'' | ||
| Second Level | Sunroom | 9'2'' x 16'3'' | ||
| Second Level | Primary Bedroom | 15'10'' x 16'5'' | ||
| Basement | Other | 16'2'' x 17'0'' | ||
| Basement | Other | 17'6'' x 18'8'' | ||
| Basement | Other | 27'1'' x 27'1'' | ||
| Main Level | 3pc Bathroom | 7'3'' x 7'0'' | ||
| Main Level | Sunroom | 9'4'' x 16'7'' | ||
| Main Level | Library | 15'0'' x 12'5'' | ||
| Main Level | Den | 11'6'' x 12'2'' | ||
| Main Level | Eat In Kitchen | 18'11'' x 25'6'' | ||
| Main Level | Dining Room | 15'11'' x 18'0'' | ||
| Main Level | Living Room | 15'3'' x 12'3'' | ||
| Main Level | Foyer | Measurements not available |
https://www.realtor.ca/real-estate/28866025/77-claremont-drive-hamilton
Elizabeth Parker
Salesperson
986 King Street W. Unit B
Hamilton, Ontario L8S 1L1






