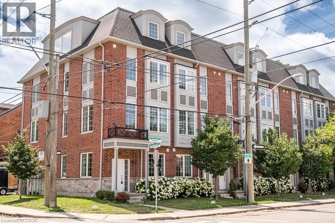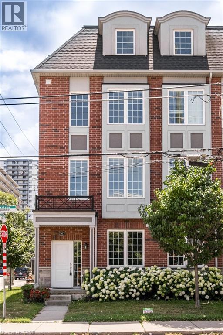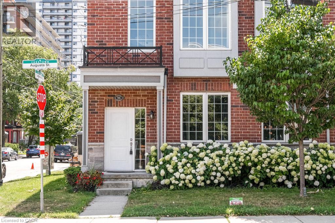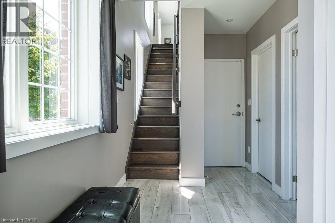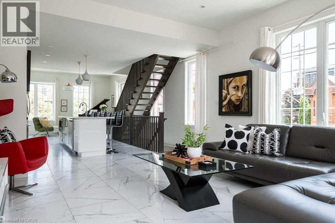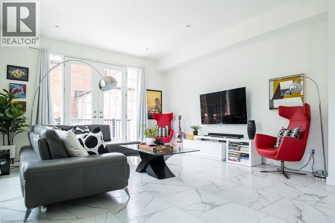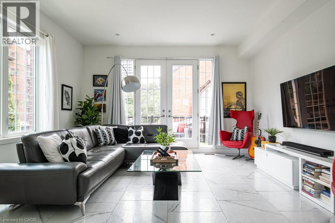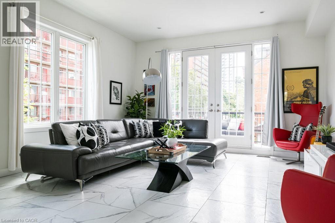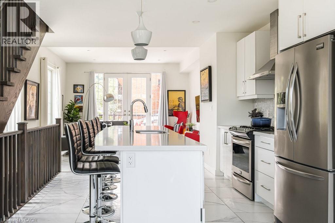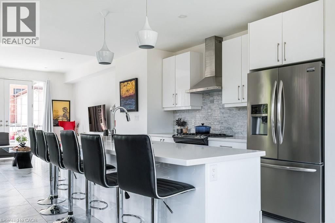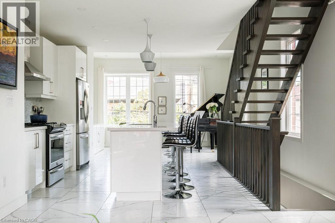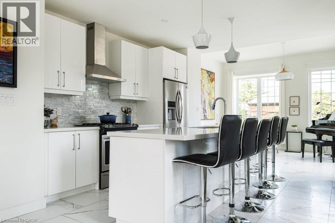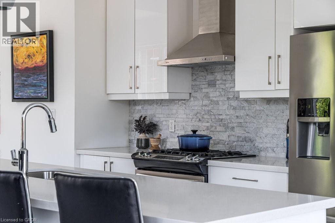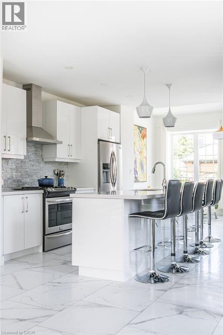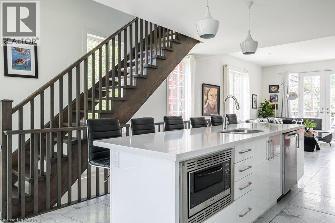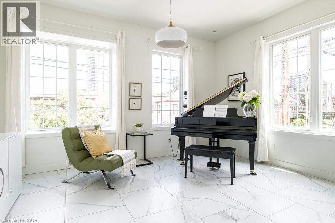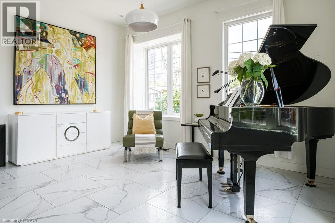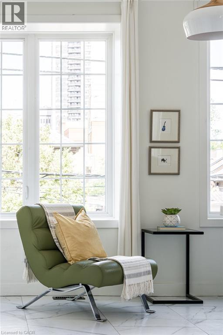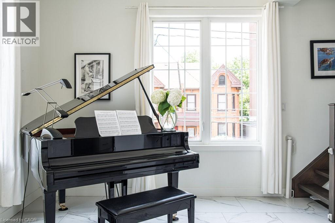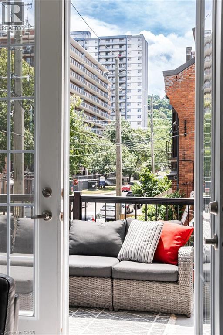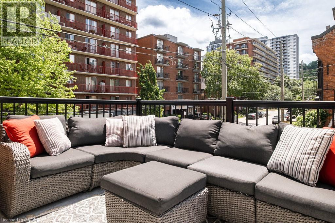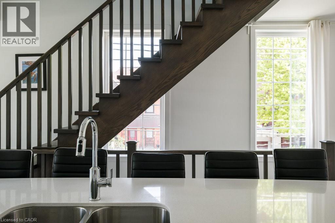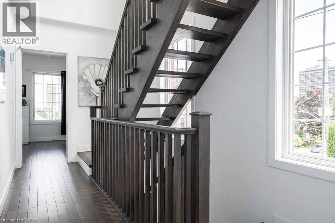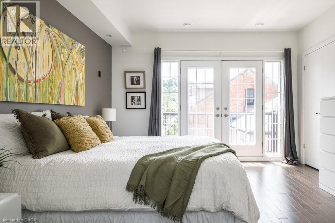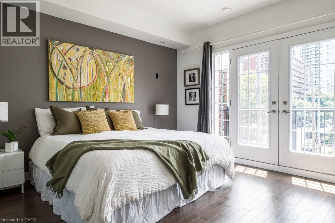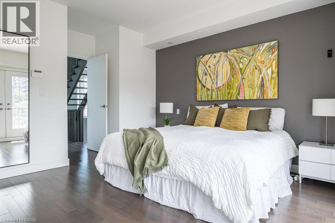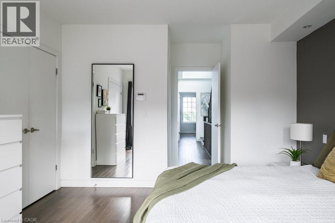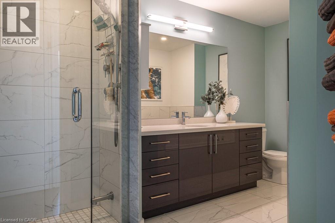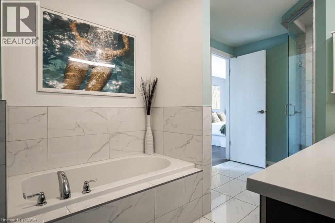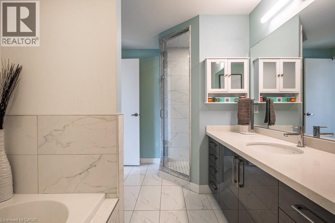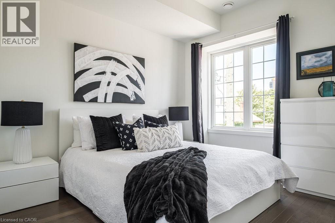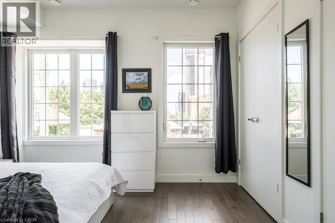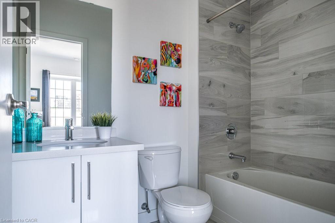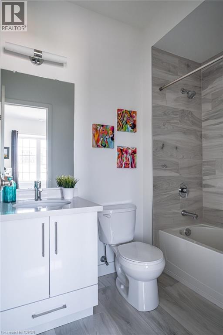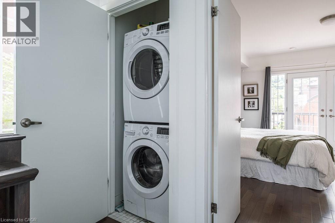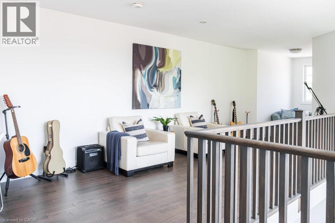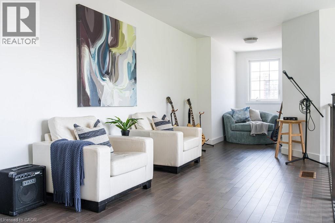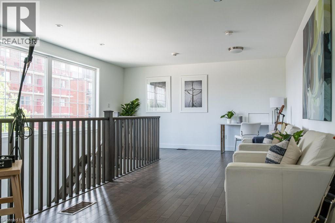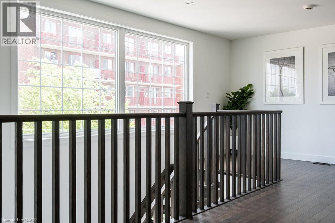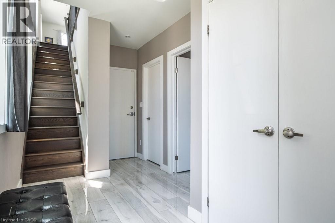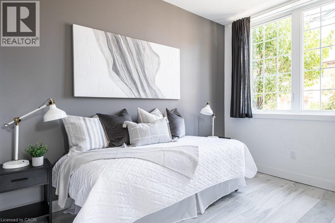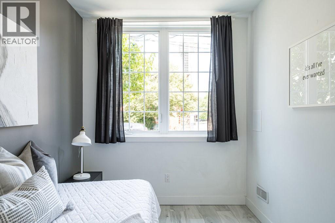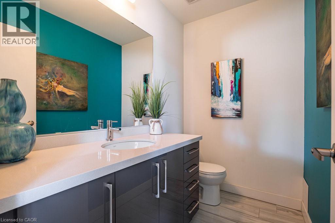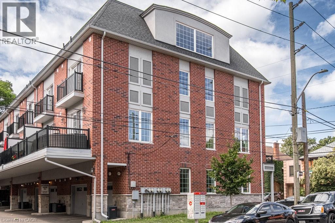96 Augusta Street Hamilton, Ontario L8N 1R2
$879,999Maintenance, Insurance, Property Management
$486.85 Monthly
Maintenance, Insurance, Property Management
$486.85 MonthlySensational 2300 sq. ft. Executive end unit Townhome. Spectacular space, must have amenities and tasteful finishes in a 'brownstone' inspired home. The main open concept living space is wrapped in natural light. High ceilings, huge windows and open staircase create an historic loft style feel within c. 2016 modern construction. Large living room area with walk out to sizeable deck through French doors is a welcome feature and of the must have amenities. The entertainers kitchen offers 6 seat quartz island, stainless steel appliances including gas range, ample cupboards, pot drawers and timeless finishes. Dining room - currently home to a Baby grand piano - easily accommodates gracious dinner parties with terrific city views. Upstairs you will find the south facing primary enjoys ample closet space, spa like ensuite and Juliette balcony, a gracious 2nd bedroom with ensuite and city view to the north and bedroom level laundry. The top floor is an open loft style space perfect for office, entertainment or yoga room. The main floor enjoys additional bedroom or office space. Powder room, storage area and attached single car garage with inside entry round out this fabulous home. Situated a short walk to GO, Escarpment trails and downtown amenities. A superb offering. (id:63008)
Property Details
| MLS® Number | 40767012 |
| Property Type | Single Family |
| AmenitiesNearBy | Park, Schools |
| EquipmentType | Water Heater |
| Features | Southern Exposure, Balcony |
| ParkingSpaceTotal | 1 |
| RentalEquipmentType | Water Heater |
Building
| BathroomTotal | 3 |
| BedroomsAboveGround | 3 |
| BedroomsTotal | 3 |
| Appliances | Dishwasher, Dryer, Refrigerator, Stove, Water Meter, Washer, Window Coverings, Garage Door Opener |
| ArchitecturalStyle | Contemporary |
| BasementType | None |
| ConstructedDate | 2016 |
| ConstructionStyleAttachment | Attached |
| CoolingType | Central Air Conditioning |
| ExteriorFinish | Brick |
| FoundationType | Poured Concrete |
| HalfBathTotal | 1 |
| HeatingFuel | Natural Gas |
| HeatingType | Forced Air |
| SizeInterior | 2300 Sqft |
| Type | Row / Townhouse |
| UtilityWater | Municipal Water |
Parking
| Attached Garage | |
| None |
Land
| AccessType | Road Access |
| Acreage | No |
| LandAmenities | Park, Schools |
| Sewer | Municipal Sewage System |
| SizeTotalText | Under 1/2 Acre |
| ZoningDescription | E-3 |
Rooms
| Level | Type | Length | Width | Dimensions |
|---|---|---|---|---|
| Second Level | Dining Room | 15'2'' x 9'3'' | ||
| Second Level | Living Room | 15'3'' x 15'1'' | ||
| Second Level | Eat In Kitchen | 18'8'' x 15'3'' | ||
| Third Level | Laundry Room | 3'7'' x 2'11'' | ||
| Third Level | 4pc Bathroom | 7'10'' x 5'4'' | ||
| Third Level | Bedroom | 12'9'' x 12'3'' | ||
| Third Level | Full Bathroom | 13'3'' x 7'10'' | ||
| Third Level | Primary Bedroom | 16'6'' x 13'6'' | ||
| Main Level | Utility Room | 8'2'' x 3'4'' | ||
| Main Level | Storage | Measurements not available | ||
| Main Level | 2pc Bathroom | 7'5'' x 4'9'' | ||
| Main Level | Bedroom | 11'5'' x 7'5'' | ||
| Upper Level | Living Room | 26'11'' x 15'3'' |
https://www.realtor.ca/real-estate/28829721/96-augusta-street-hamilton
Elizabeth Parker
Salesperson
986 King Street West
Hamilton, Ontario L8S 1L1

