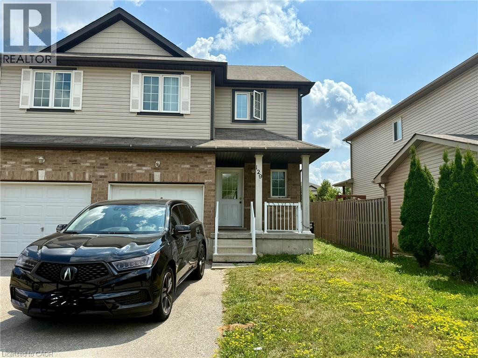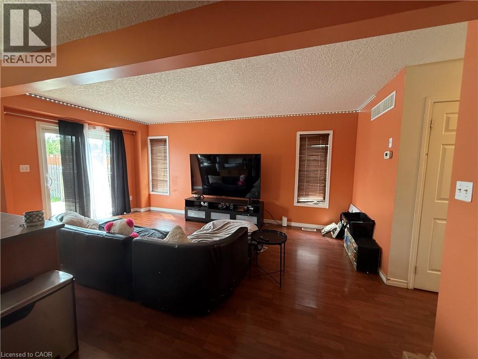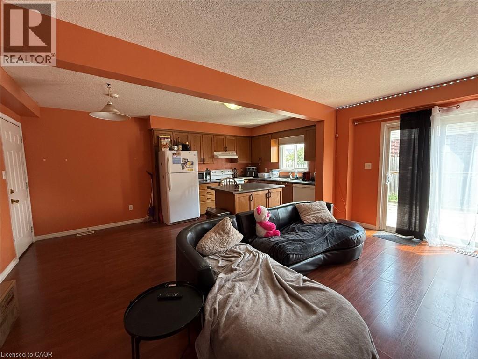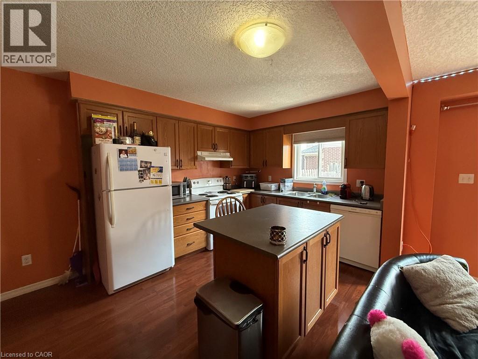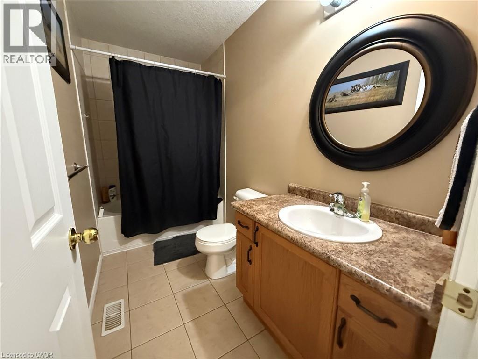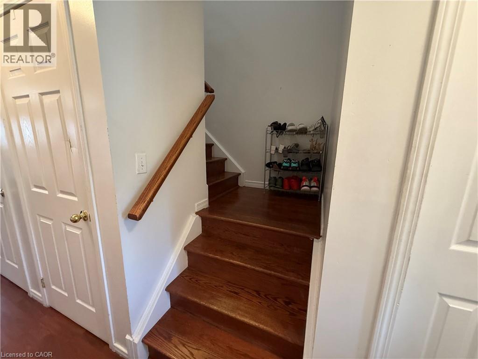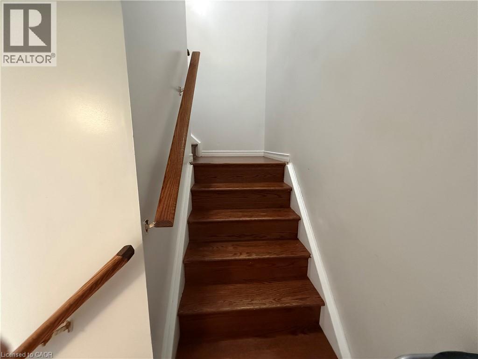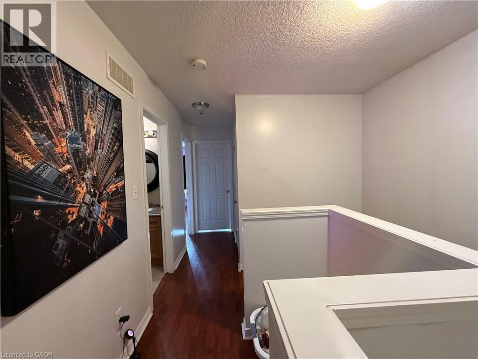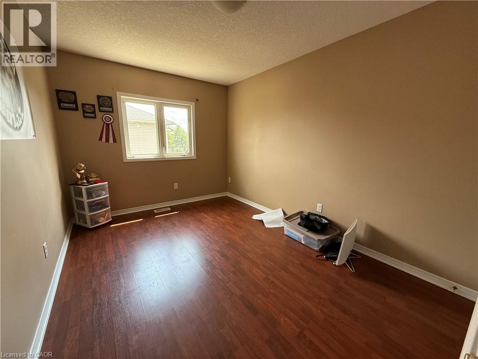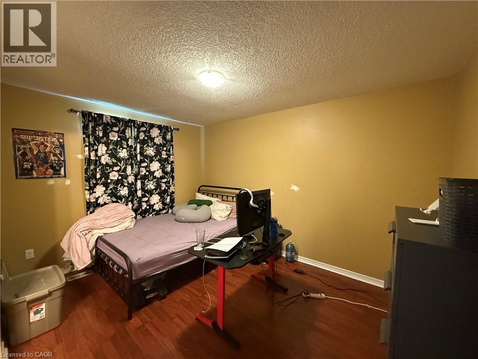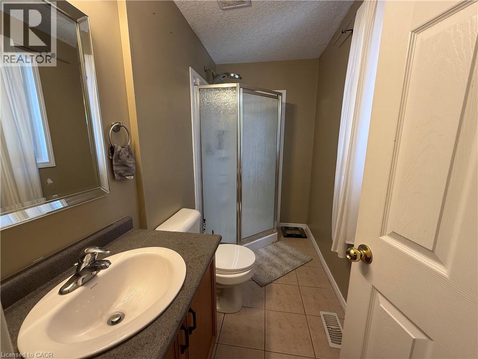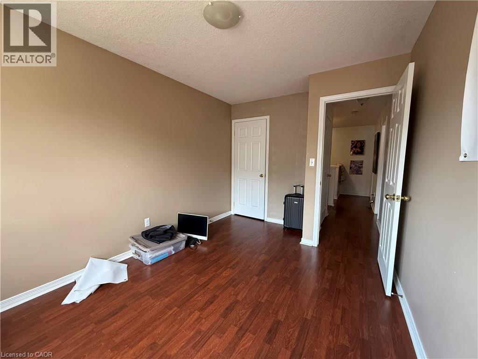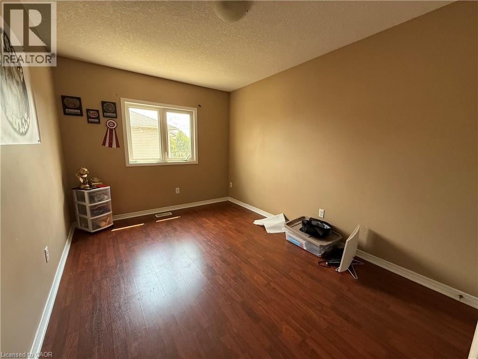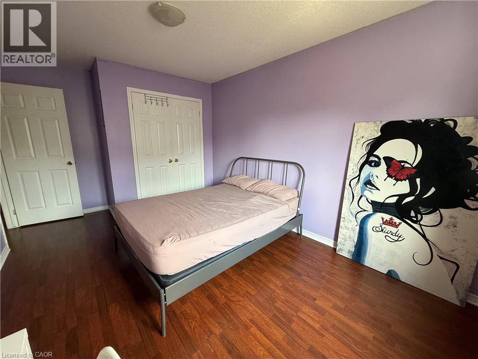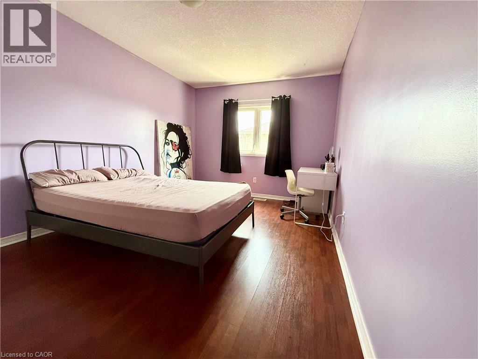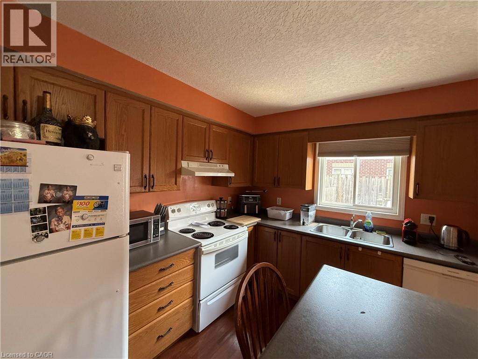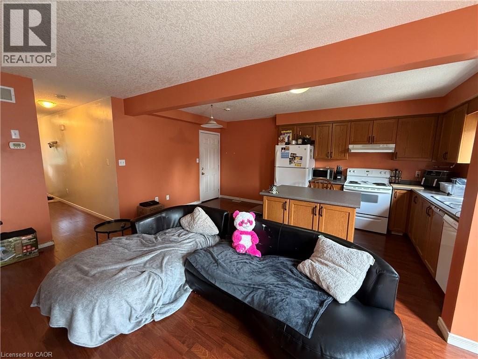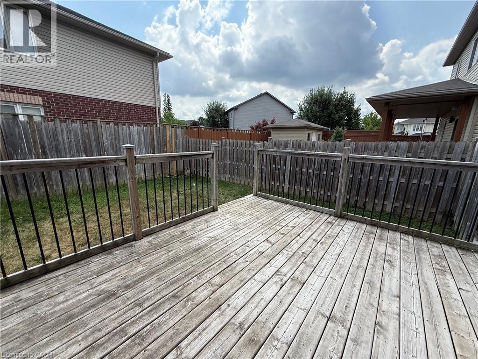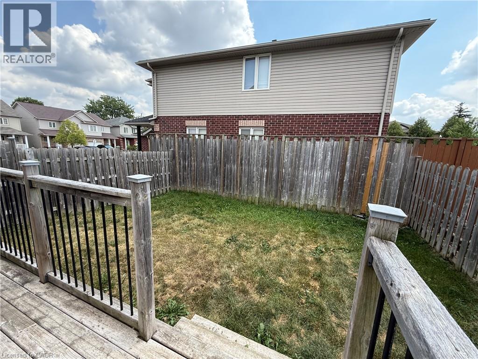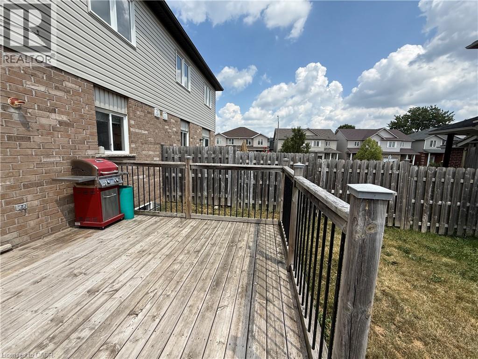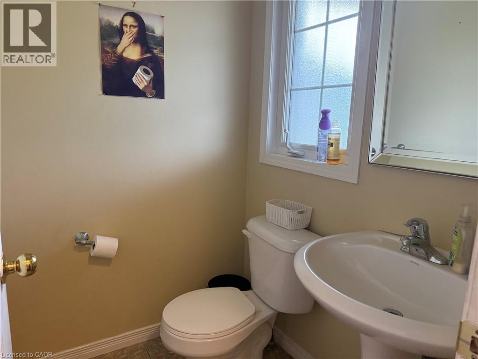129 Windale Crescent Kitchener, Ontario N2E 0A4
$2,800 Monthly
Welcome to 129 Windale Crescent! This bright and spacious 3-bedroom semi-detached home is available for lease. The primary suite offers a private 3-piece en-suite and a walk-in closet. The main floor boasts an open-concept design, a kitchen that features an island, a dining area, and a welcoming living room—perfect for everyday living and entertaining. Additional highlights include a single attached garage and a fantastic location, tucked away just minutes from Fischer-Hallman Road and Ottawa Street. Enjoy quick access to the Sunrise Centre, Highway 7/8, shopping, restaurants, schools, parks, trails, and all the amenities you need. This home combines comfort, functionality, and accessibility in one of Kitchener’s most convenient neighbourhoods. Available September 1st 2025. (id:63008)
Property Details
| MLS® Number | 40762168 |
| Property Type | Single Family |
| AmenitiesNearBy | Park, Place Of Worship, Playground, Public Transit, Schools, Shopping |
| EquipmentType | Water Heater |
| ParkingSpaceTotal | 2 |
| RentalEquipmentType | Water Heater |
Building
| BathroomTotal | 3 |
| BedroomsAboveGround | 3 |
| BedroomsTotal | 3 |
| Appliances | Central Vacuum - Roughed In, Dryer, Refrigerator, Stove, Washer |
| ArchitecturalStyle | 2 Level |
| BasementDevelopment | Unfinished |
| BasementType | Full (unfinished) |
| ConstructionStyleAttachment | Semi-detached |
| CoolingType | Central Air Conditioning |
| ExteriorFinish | Brick, Vinyl Siding |
| FoundationType | Poured Concrete |
| HalfBathTotal | 1 |
| HeatingFuel | Natural Gas |
| HeatingType | Forced Air |
| StoriesTotal | 2 |
| SizeInterior | 1250 Sqft |
| Type | House |
| UtilityWater | Municipal Water |
Parking
| Attached Garage |
Land
| AccessType | Highway Access |
| Acreage | No |
| LandAmenities | Park, Place Of Worship, Playground, Public Transit, Schools, Shopping |
| Sewer | Municipal Sewage System |
| SizeFrontage | 29 Ft |
| SizeTotalText | Unknown |
| ZoningDescription | A |
Rooms
| Level | Type | Length | Width | Dimensions |
|---|---|---|---|---|
| Second Level | Bedroom | 10'0'' x 13'0'' | ||
| Second Level | 4pc Bathroom | Measurements not available | ||
| Second Level | Full Bathroom | Measurements not available | ||
| Second Level | Primary Bedroom | 10'1'' x 17'7'' | ||
| Main Level | Bedroom | 14'3'' x 9'4'' | ||
| Main Level | 2pc Bathroom | Measurements not available | ||
| Main Level | Dining Room | 9'3'' x 7'4'' | ||
| Main Level | Living Room | 10'0'' x 17'7'' | ||
| Main Level | Kitchen | 10'3'' x 9'3'' |
https://www.realtor.ca/real-estate/28757026/129-windale-crescent-kitchener
Louise Macdonald
Broker
766 Old Hespeler Rd., Ut#b
Cambridge, Ontario N3H 5L8
Steven Andrade
Broker
766 Old Hespeler Rd
Cambridge, Ontario N3H 5L8

