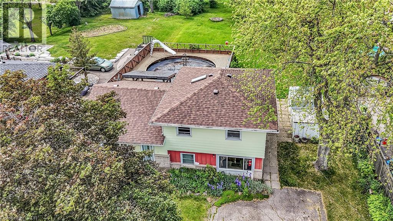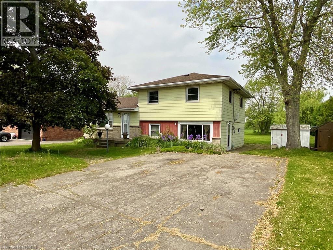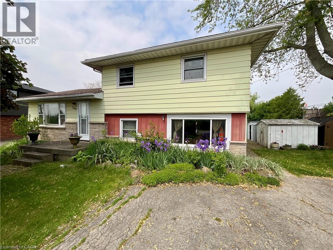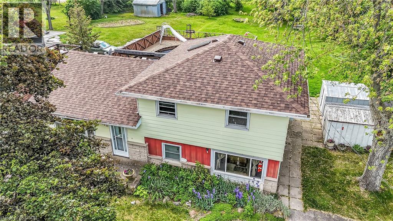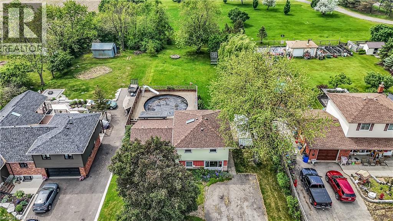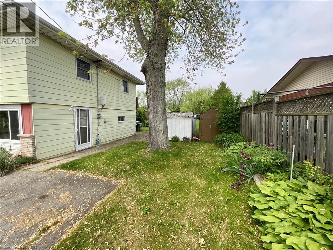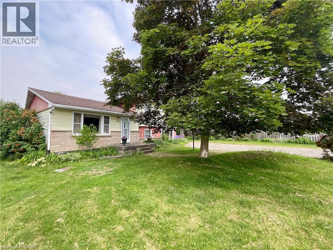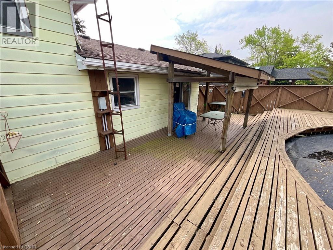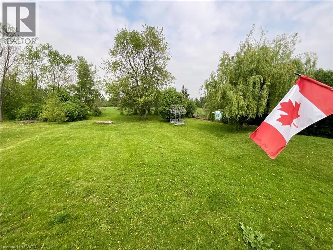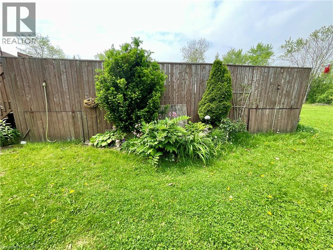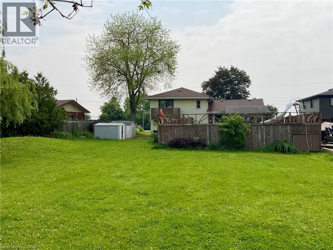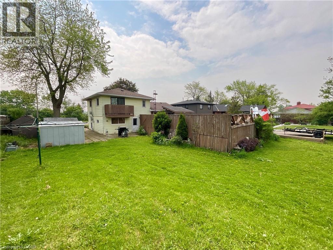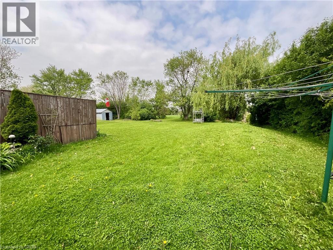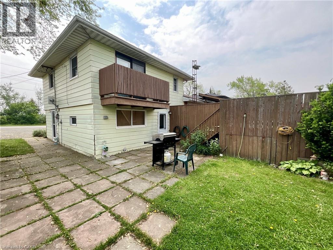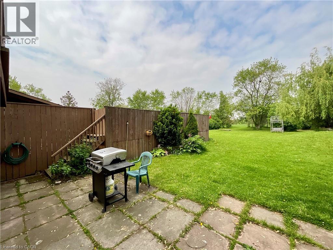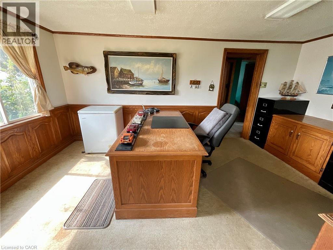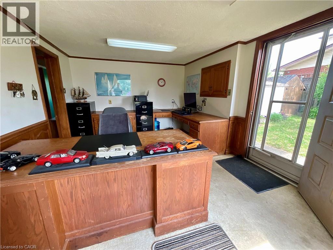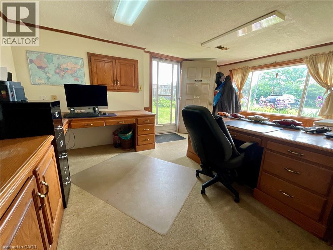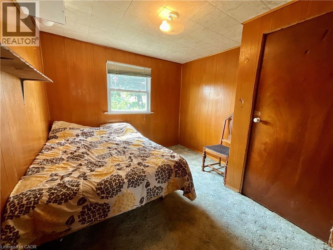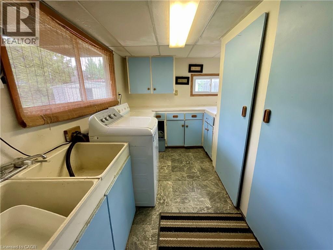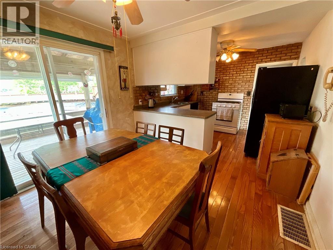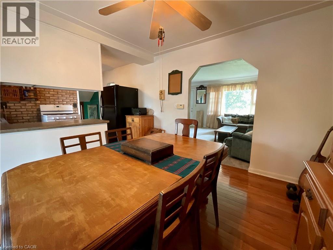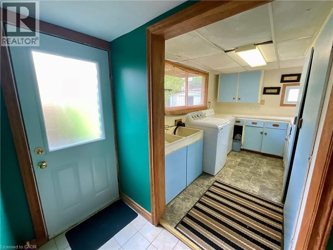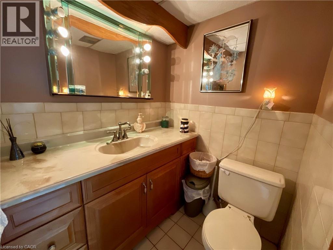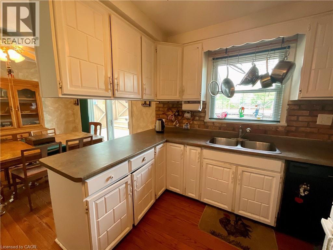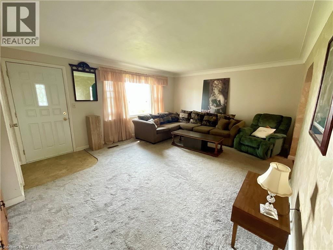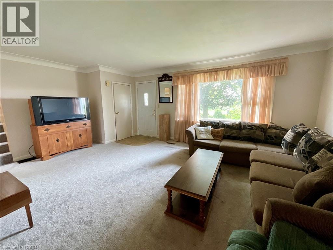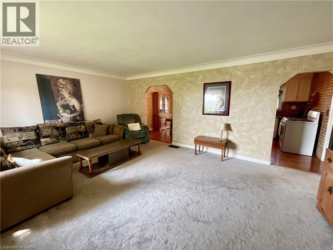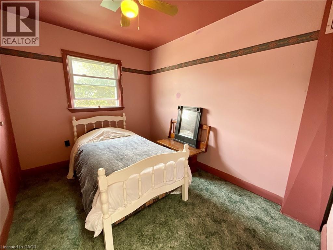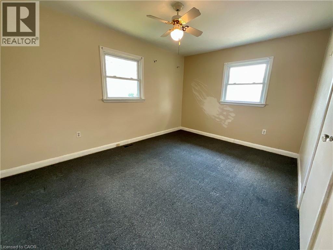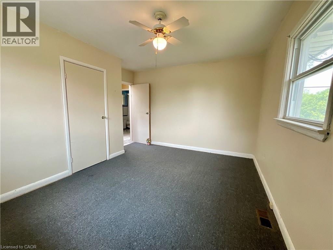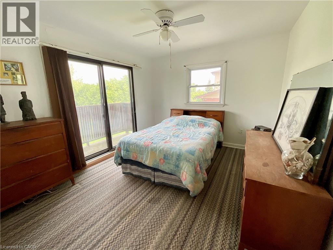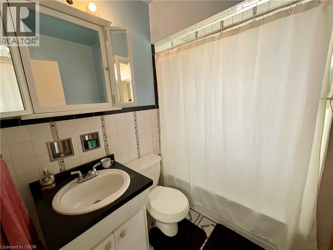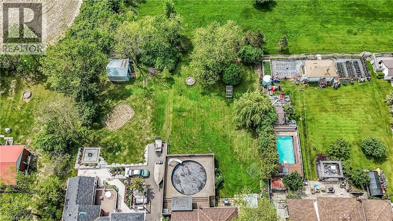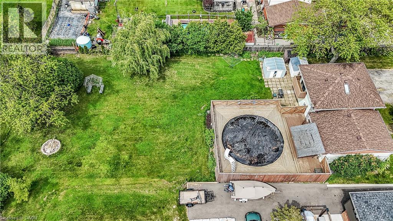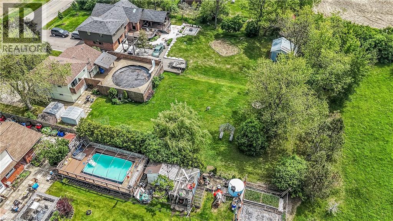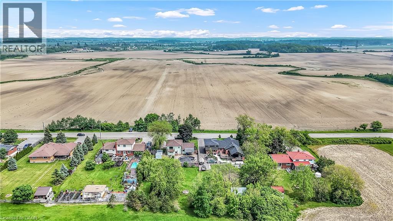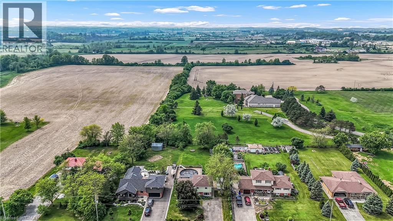160 Woodburn Road Hamilton, Ontario L0R 1P0
$699,500
Country charm meets city convenience! Located just minutes from Stoney Creek Mountain, this property offers a quiet rural setting with quick access to shopping, schools, parks, Walmart, and the Power Centre. This 4-level side split features 4 bedrooms, 1.5 bathrooms, a bright and spacious living room, home office, main level laundry, and an eat-in kitchen with walk-out to a large deck—ideal for family gatherings or entertaining. The lower level provides additional space with plenty of potential to customize as a family room, gym, or hobby area, along with ample storage. Outdoors, enjoy a private backyard with no rear neighbours, farmland views, and plenty of room for kids and pets to run and play. This property is ready for your vision—whether renovating, building new, or exploring the possibility of multiple units or a secondary dwelling. A rare opportunity with endless potential for families, builders, or savvy investors alike! (id:63008)
Property Details
| MLS® Number | 40761781 |
| Property Type | Single Family |
| EquipmentType | Water Heater |
| Features | Country Residential, Sump Pump |
| ParkingSpaceTotal | 6 |
| PoolType | Above Ground Pool |
| RentalEquipmentType | Water Heater |
Building
| BathroomTotal | 2 |
| BedroomsAboveGround | 3 |
| BedroomsBelowGround | 1 |
| BedroomsTotal | 4 |
| Appliances | Dryer, Refrigerator, Stove, Washer |
| BasementDevelopment | Partially Finished |
| BasementType | Full (partially Finished) |
| ConstructedDate | 1960 |
| ConstructionStyleAttachment | Detached |
| CoolingType | Window Air Conditioner |
| ExteriorFinish | Aluminum Siding, Brick, Other |
| HalfBathTotal | 1 |
| HeatingFuel | Natural Gas |
| HeatingType | Forced Air |
| SizeInterior | 1673 Sqft |
| Type | House |
| UtilityWater | Cistern |
Land
| AccessType | Road Access |
| Acreage | No |
| Sewer | Septic System |
| SizeDepth | 200 Ft |
| SizeFrontage | 75 Ft |
| SizeTotalText | Under 1/2 Acre |
| ZoningDescription | A1 |
Rooms
| Level | Type | Length | Width | Dimensions |
|---|---|---|---|---|
| Second Level | 4pc Bathroom | 6'3'' x 7'5'' | ||
| Second Level | Bedroom | 10'5'' x 14'5'' | ||
| Second Level | Bedroom | 10'8'' x 8'3'' | ||
| Second Level | Bedroom | 10'3'' x 14'1'' | ||
| Basement | Recreation Room | 18'0'' x 19'5'' | ||
| Lower Level | Office | 10'4'' x 10'8'' | ||
| Lower Level | Laundry Room | 10'0'' x 8'0'' | ||
| Lower Level | Bedroom | 10'3'' x 9'0'' | ||
| Lower Level | 2pc Bathroom | 5'1'' x 4'0'' | ||
| Main Level | Kitchen | 11'0'' x 10'6'' | ||
| Main Level | Dining Room | 8'3'' x 10'6'' | ||
| Main Level | Living Room | 19'5'' x 14'0'' |
https://www.realtor.ca/real-estate/28757030/160-woodburn-road-hamilton
Paul Mcdowell
Broker
318 Dundurn Street S. Unit 1b
Hamilton, Ontario L8P 4L6

