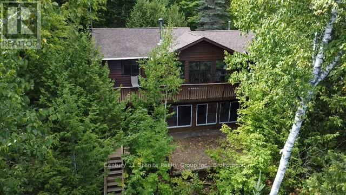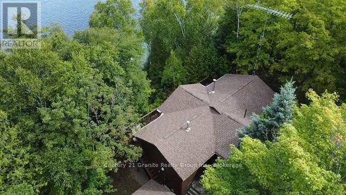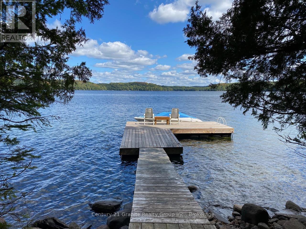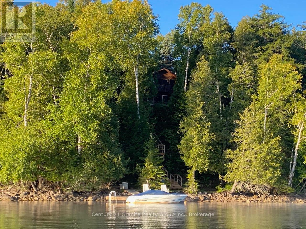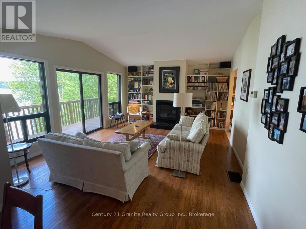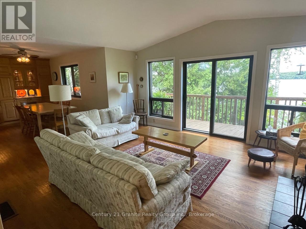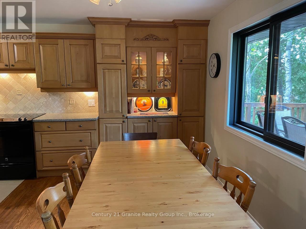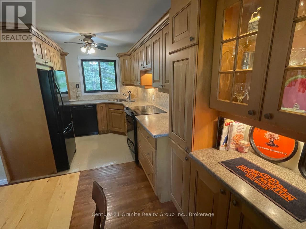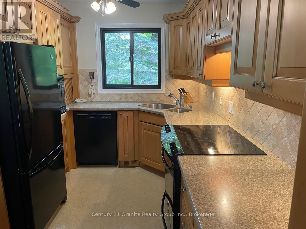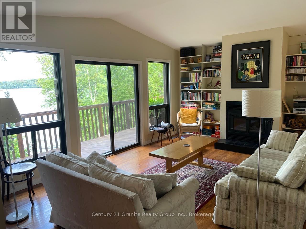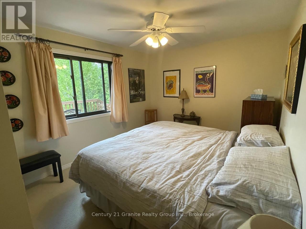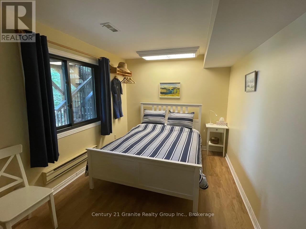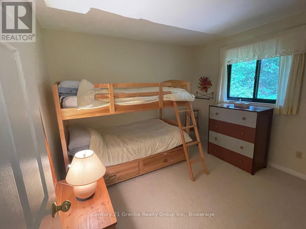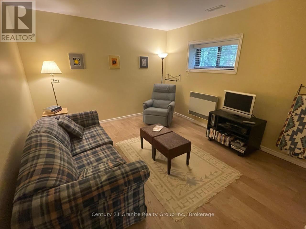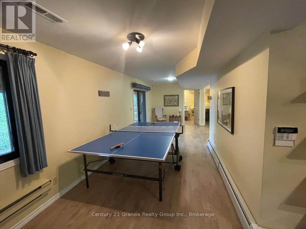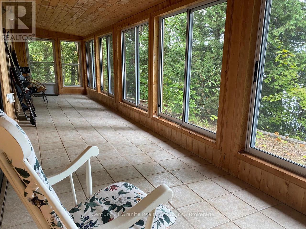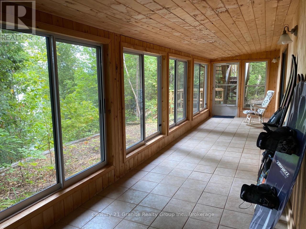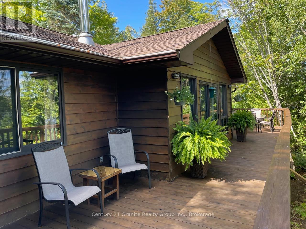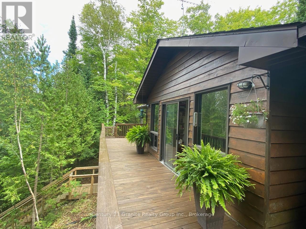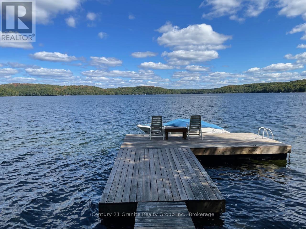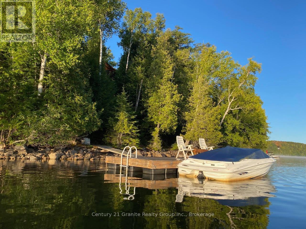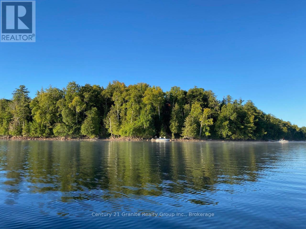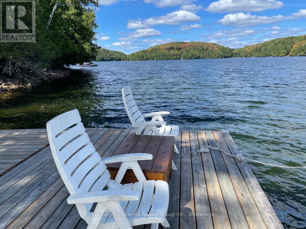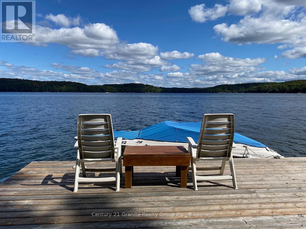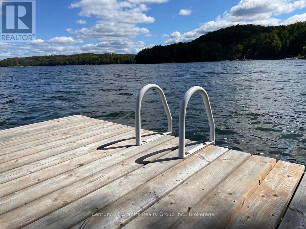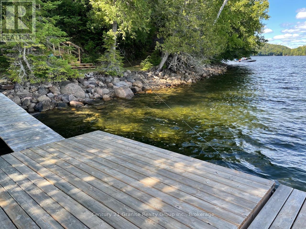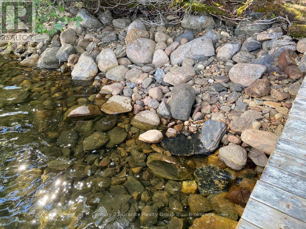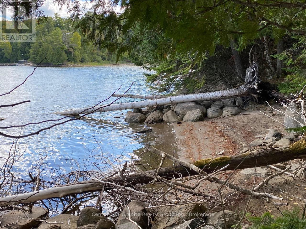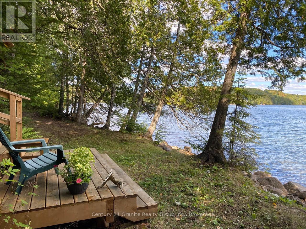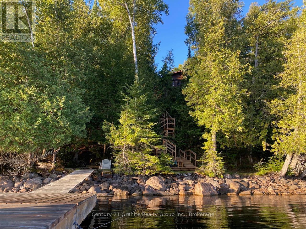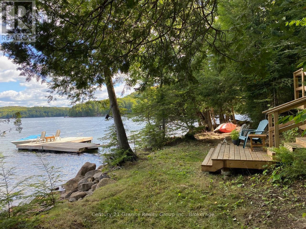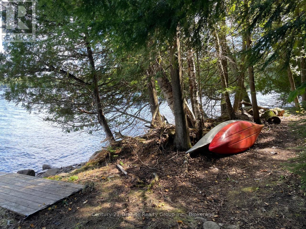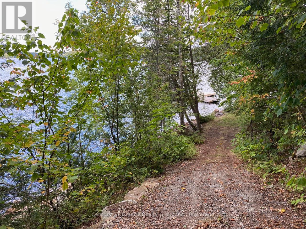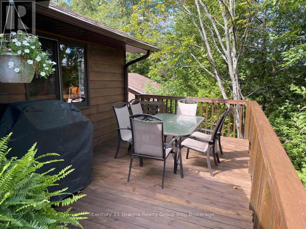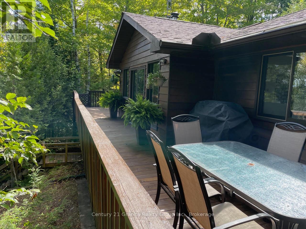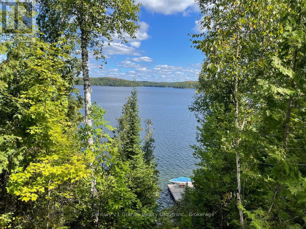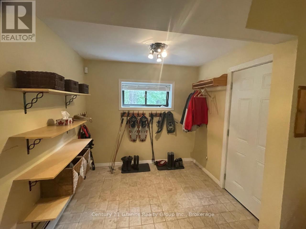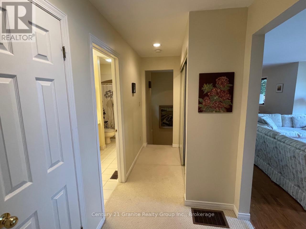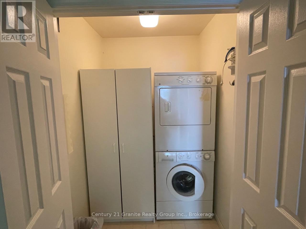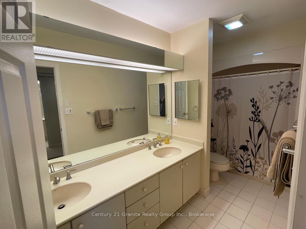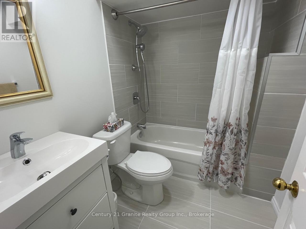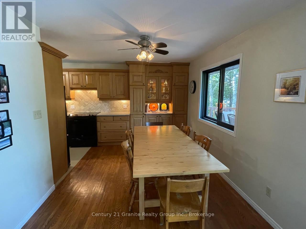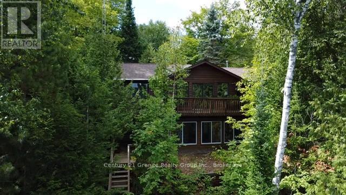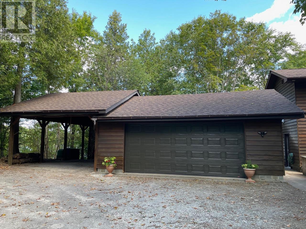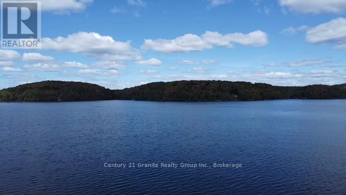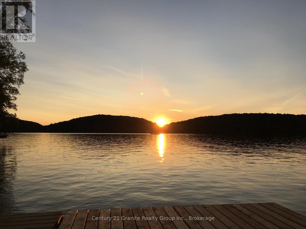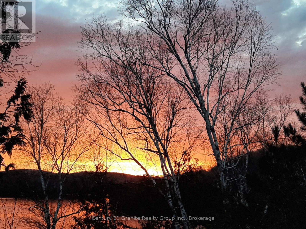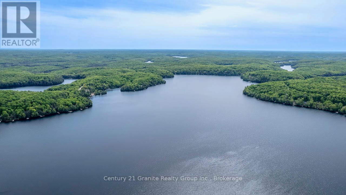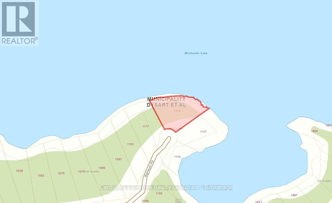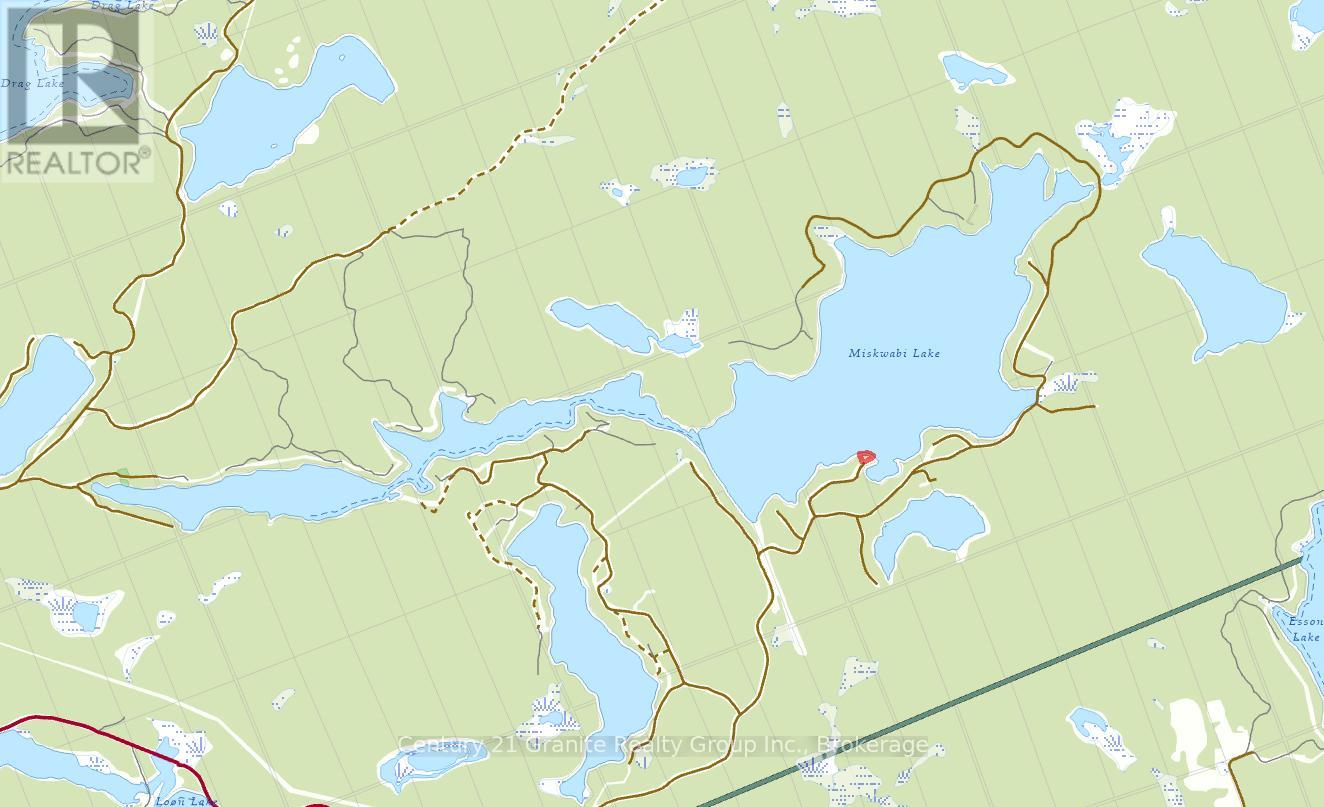1119 Wampum Road Dysart Et Al, Ontario K0M 1S0
$1,199,000
Incredible property on sought-after Miskwabi Lake! Rare point lot, with well over 300 feet of lake frontage (330' per assessment) and 1.3 acres for total privacy! Fantastic big lake view. Deep clean shoreline with a mix of rock and a hard sand beach for wading in -- perfect for kids. Bright and spacious 4-season cottage. The main floor has open-concept kitchen/living/dining areas. The living area features a vaulted ceiling, fireplace and walkout to deck facing the spectacular water view. There are 3 bedrooms plus a den, and 2 full bathrooms. Finished lower level with rec room, and walkout to sunroom facing the lake. Dual forced-air electric and oil-fired heating systems with on-demand hot water, plus electric baseboards and air conditioning. Detached 2-car garage with additional carport -- lots of storage for boats and toys! New stairs to waterfront, plus there's an easy trail leading down to the water, and nice level areas at the shoreline to play or relax. Enjoy sunset views from the dock and spectacular sunrise views from the cottage. Shoreline is owned. Miskwabi Lake is part of a 2-lake chain renowned for miles of boating, clear waters, and lake trout fishing. Easy access by year round Municipal road, approximately 15 minutes to Haliburton village for shopping and services. (id:63008)
Property Details
| MLS® Number | X12371488 |
| Property Type | Single Family |
| Community Name | Dudley |
| AmenitiesNearBy | Hospital |
| Easement | Unknown |
| EquipmentType | None |
| Features | Wooded Area, Irregular Lot Size |
| ParkingSpaceTotal | 6 |
| RentalEquipmentType | None |
| Structure | Deck, Porch, Dock |
| ViewType | Lake View, Direct Water View |
| WaterFrontType | Waterfront |
Building
| BathroomTotal | 2 |
| BedroomsAboveGround | 3 |
| BedroomsTotal | 3 |
| Age | 31 To 50 Years |
| Amenities | Fireplace(s) |
| Appliances | Water Heater - Tankless, Water Heater, Blinds, Window Coverings |
| ArchitecturalStyle | Raised Bungalow |
| BasementDevelopment | Finished |
| BasementFeatures | Walk Out |
| BasementType | Full (finished) |
| ConstructionStyleAttachment | Detached |
| CoolingType | Central Air Conditioning |
| ExteriorFinish | Wood |
| FireProtection | Alarm System |
| FireplacePresent | Yes |
| FireplaceTotal | 1 |
| FoundationType | Block |
| HeatingFuel | Electric |
| HeatingType | Forced Air |
| StoriesTotal | 1 |
| SizeInterior | 700 - 1100 Sqft |
| Type | House |
| UtilityWater | Drilled Well |
Parking
| Detached Garage | |
| Garage |
Land
| AccessType | Year-round Access, Private Docking |
| Acreage | No |
| LandAmenities | Hospital |
| Sewer | Septic System |
| SizeDepth | 165 Ft |
| SizeFrontage | 330 Ft |
| SizeIrregular | 330 X 165 Ft |
| SizeTotalText | 330 X 165 Ft|1/2 - 1.99 Acres |
Rooms
| Level | Type | Length | Width | Dimensions |
|---|---|---|---|---|
| Lower Level | Utility Room | 2.74 m | 2.22 m | 2.74 m x 2.22 m |
| Lower Level | Bathroom | 2.13 m | 1.55 m | 2.13 m x 1.55 m |
| Lower Level | Sunroom | 9.69 m | 2.13 m | 9.69 m x 2.13 m |
| Lower Level | Recreational, Games Room | 9.08 m | 2.46 m | 9.08 m x 2.46 m |
| Lower Level | Bedroom 3 | 4.38 m | 2.71 m | 4.38 m x 2.71 m |
| Lower Level | Den | 3.65 m | 3.08 m | 3.65 m x 3.08 m |
| Lower Level | Foyer | 2.62 m | 2.31 m | 2.62 m x 2.31 m |
| Main Level | Living Room | 5.18 m | 4.14 m | 5.18 m x 4.14 m |
| Main Level | Dining Room | 4.26 m | 2.92 m | 4.26 m x 2.92 m |
| Main Level | Kitchen | 2.62 m | 2.31 m | 2.62 m x 2.31 m |
| Main Level | Primary Bedroom | 3.47 m | 3.04 m | 3.47 m x 3.04 m |
| Main Level | Bathroom | 3.93 m | 1.52 m | 3.93 m x 1.52 m |
| Main Level | Bedroom 2 | 3.29 m | 3.04 m | 3.29 m x 3.04 m |
Utilities
| Electricity | Installed |
https://www.realtor.ca/real-estate/28793527/1119-wampum-road-dysart-et-al-dudley-dudley
Andy Mosher
Broker
191 Highland Street, Unit 202
Haliburton, Ontario K0M 1S0
Susanne James
Salesperson
191 Highland Street, Unit 202
Haliburton, Ontario K0M 1S0

