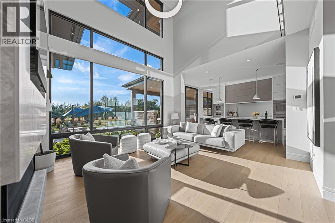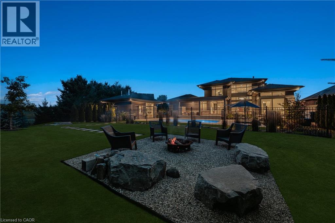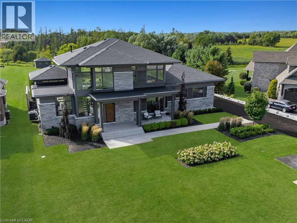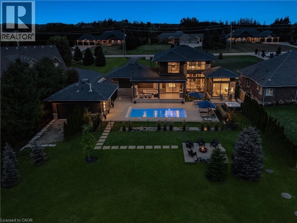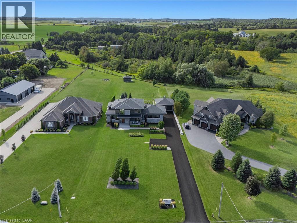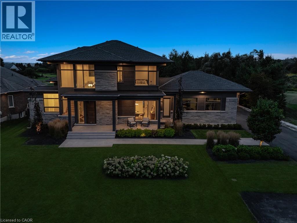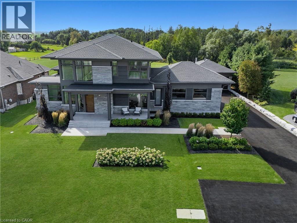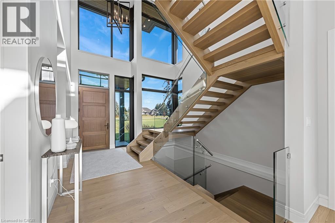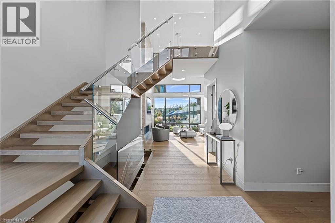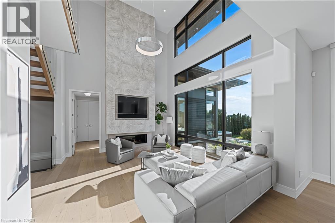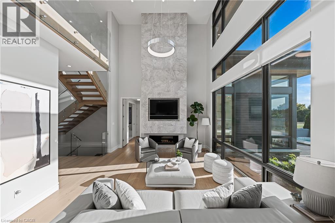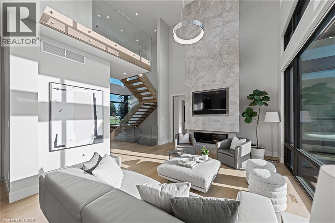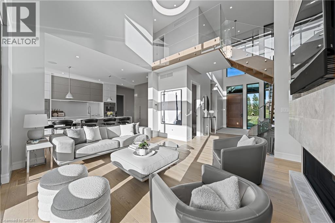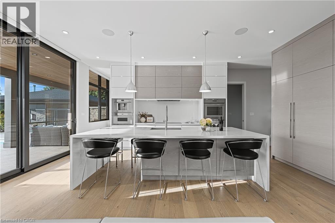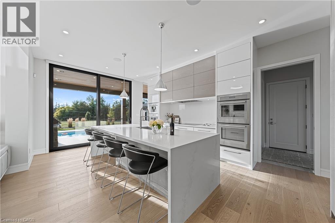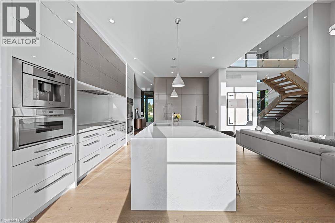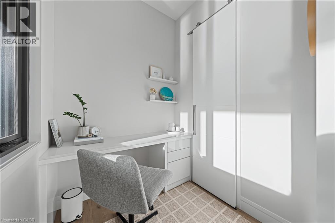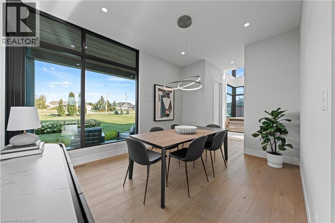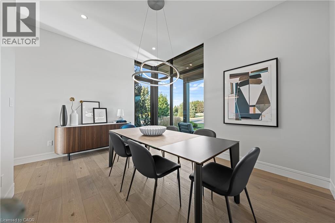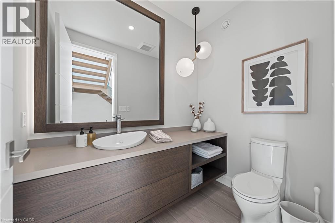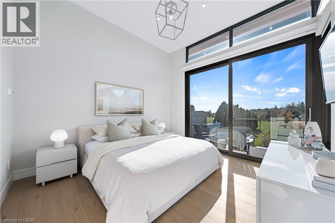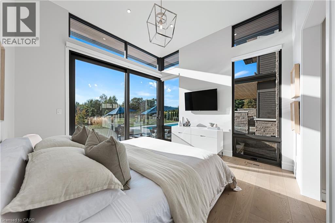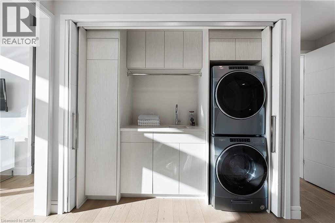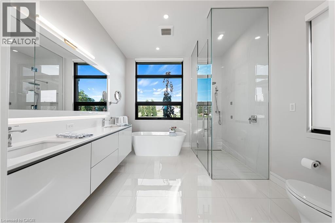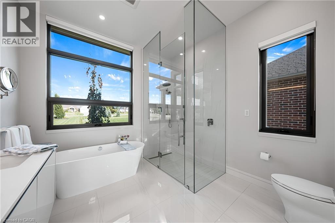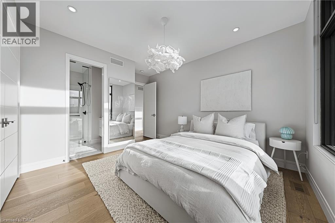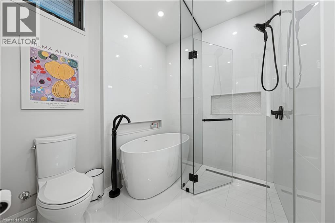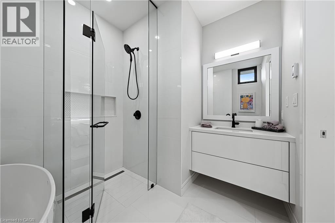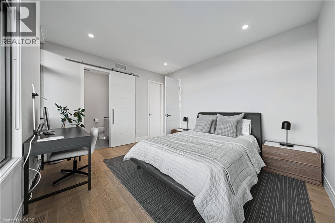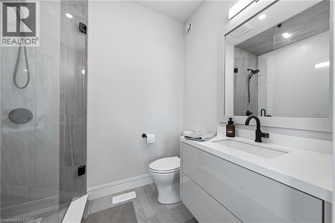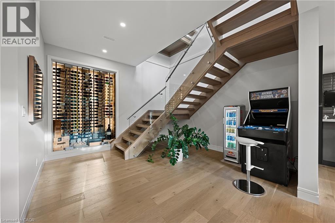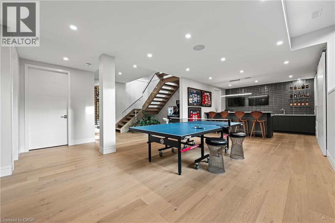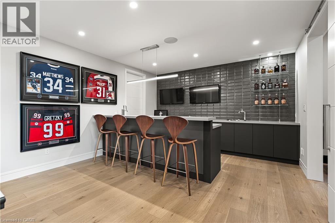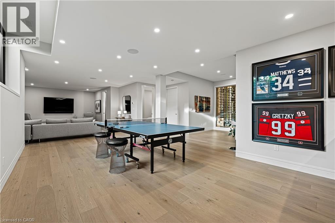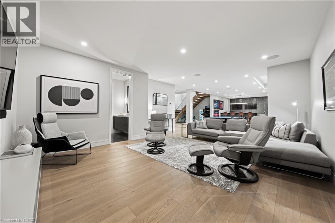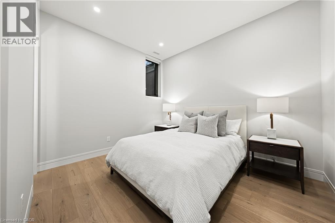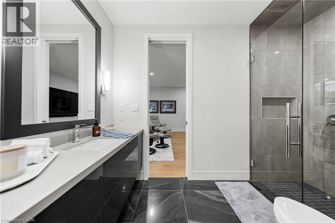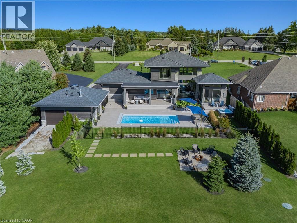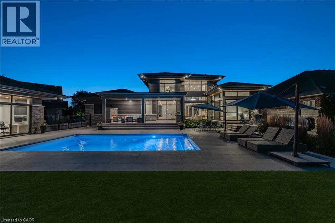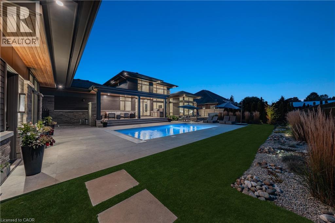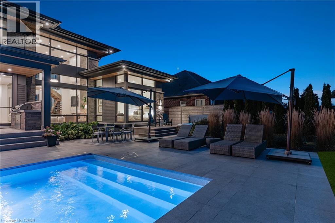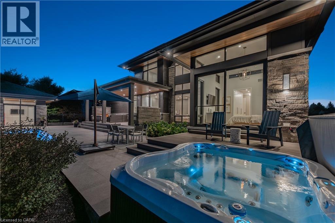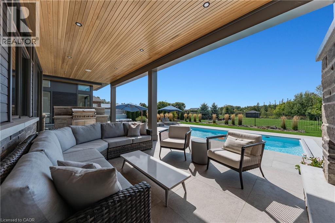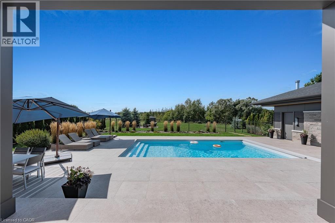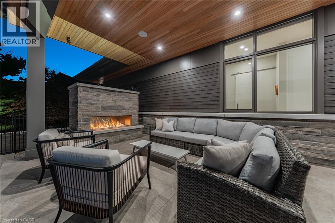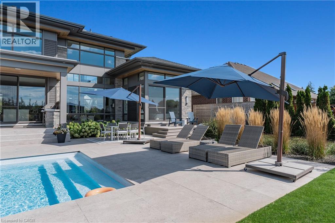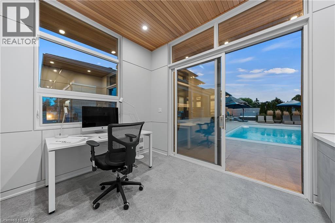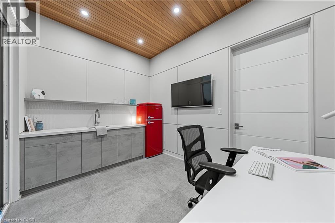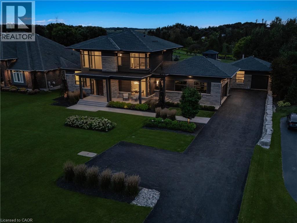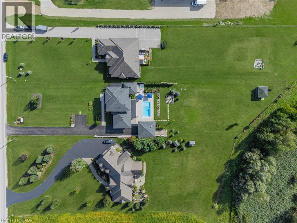1826 Moser Young Road Wellesley, Ontario N0B 2T0
$2,495,000
Welcome to 1826 Moser Young Rd in Wellesley, an incredibly rare offering that combines peaceful small-town living w/ uncompromising luxury just minutes to Waterloo & Kitchener. This 4,300+ SF, 4 bed, 6 bath architectural masterpiece, designed by David Small Designs & built by Slotegraaf Custom Homes, sits on a private 1+ AC lot backing onto greenspace. A home of this calibre, blending modern design, the finest finishes & true resort-style amenities, is seldom available. A dramatic 2-storey foyer w/ floating wood staircase & glass railings sets the tone. The great rm impresses w/ soaring ceilings, floor-to-ceiling windows & a porcelain-surround gas FP, framing spectacular views of the backyard oasis. The chef’s dream Thermador kitchen showcases a quartz waterfall island, W/I pantry & office nook, flowing seamlessly to the covered patio, outdoor kitchen & pool. The main-flr primary retreat is a private sanctuary w/ spa ensuite, dressing rm w/ wet/coffee bar & built-in laundry, plus direct access to the hot tub & yard. Upstairs, 2 bedrms each feature ensuites, W/I closets & 2nd laundry. The finished lower level is designed for entertaining, w/ a glass wine display wall, wet bar w/ beer tap & beverage fridges, media & games areas, wellness/fitness studio, plus guest bedrm & full bath-ideal for visitors or an in-law suite. Outdoors, western exposure captures sunsets across landscaped grounds. A heated saltwater pool is surrounded by imported Italian tile extending through the patio & covered porch. Completing this resort-like setting are a gas FP, outdoor kitchen, fire pit area, & cabana/flex studio w/ kitchenette & bath-perfect as a home office or guest suite. Additional highlights include a triple car garage incl. detached garage/workshop, 5-zone radiant in-flr heating, Control4 AV system & backup generator. Peaceful small-town living in Wellesley, minutes to the city, w/ resort-style living, architectural excellence & privacy, is truly a rare find-don’t miss out! (id:63008)
Property Details
| MLS® Number | 40767259 |
| Property Type | Single Family |
| AmenitiesNearBy | Golf Nearby, Hospital, Park, Place Of Worship, Schools, Shopping |
| CommunityFeatures | Quiet Area, Community Centre |
| Features | Backs On Greenbelt, Conservation/green Belt, Wet Bar, Paved Driveway, Sump Pump, Automatic Garage Door Opener, Private Yard |
| ParkingSpaceTotal | 3 |
| PoolType | Inground Pool |
| Structure | Shed, Porch |
| ViewType | View Of Water |
Building
| BathroomTotal | 6 |
| BedroomsAboveGround | 3 |
| BedroomsBelowGround | 1 |
| BedroomsTotal | 4 |
| Appliances | Central Vacuum, Sauna, Water Softener, Water Purifier, Wet Bar |
| ArchitecturalStyle | 2 Level |
| BasementDevelopment | Finished |
| BasementType | Full (finished) |
| ConstructedDate | 2019 |
| ConstructionStyleAttachment | Detached |
| CoolingType | Central Air Conditioning |
| ExteriorFinish | Stone |
| FireProtection | Alarm System |
| FireplacePresent | Yes |
| FireplaceTotal | 2 |
| FireplaceType | Other - See Remarks |
| FoundationType | Poured Concrete |
| HalfBathTotal | 2 |
| HeatingFuel | Natural Gas |
| HeatingType | In Floor Heating, Boiler, Forced Air |
| StoriesTotal | 2 |
| SizeInterior | 4310 Sqft |
| Type | House |
| UtilityWater | Drilled Well |
Parking
| Attached Garage | |
| Detached Garage |
Land
| AccessType | Highway Access |
| Acreage | Yes |
| FenceType | Fence |
| LandAmenities | Golf Nearby, Hospital, Park, Place Of Worship, Schools, Shopping |
| LandscapeFeatures | Lawn Sprinkler, Landscaped |
| Sewer | Septic System |
| SizeDepth | 501 Ft |
| SizeFrontage | 105 Ft |
| SizeIrregular | 1.07 |
| SizeTotal | 1.07 Ac|1/2 - 1.99 Acres |
| SizeTotalText | 1.07 Ac|1/2 - 1.99 Acres |
| ZoningDescription | Sr |
Rooms
| Level | Type | Length | Width | Dimensions |
|---|---|---|---|---|
| Second Level | Bedroom | 12'2'' x 13'6'' | ||
| Second Level | Bedroom | 15'0'' x 11'7'' | ||
| Second Level | 4pc Bathroom | 7'10'' x 9'5'' | ||
| Second Level | 3pc Bathroom | 8'0'' x 5'6'' | ||
| Basement | Gym | 13'1'' x 11'7'' | ||
| Basement | Utility Room | 11'0'' x 10'10'' | ||
| Basement | Storage | 10'1'' x 5'5'' | ||
| Basement | Recreation Room | 31'1'' x 38'4'' | ||
| Basement | Bedroom | 15'2'' x 11'11'' | ||
| Basement | Other | 13'8'' x 15'3'' | ||
| Basement | 3pc Bathroom | 5'8'' x 10'9'' | ||
| Main Level | 2pc Bathroom | Measurements not available | ||
| Main Level | Other | 9'8'' x 5'6'' | ||
| Main Level | Storage | 4'10'' x 6'0'' | ||
| Main Level | Primary Bedroom | 12'11'' x 12'6'' | ||
| Main Level | Office | 6'0'' x 6'7'' | ||
| Main Level | Mud Room | 7'8'' x 6'0'' | ||
| Main Level | Great Room | 14'7'' x 16'11'' | ||
| Main Level | Kitchen | 22'1'' x 14'1'' | ||
| Main Level | Foyer | 7'0'' x 7'0'' | ||
| Main Level | Dining Room | 10'11'' x 13'11'' | ||
| Main Level | Full Bathroom | 11'2'' x 10'5'' | ||
| Main Level | 2pc Bathroom | 7'3'' x 5'0'' |
https://www.realtor.ca/real-estate/28830344/1826-moser-young-road-wellesley
Becky Deutschmann
Salesperson
83 Erb Street W, Suite B
Waterloo, Ontario N2L 6C2
Drew Dickinson
Salesperson
83 Erb St.w.
Waterloo, Ontario N2L 6C2

