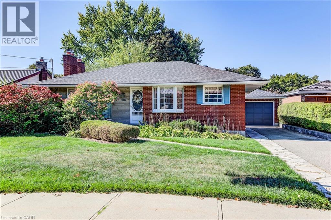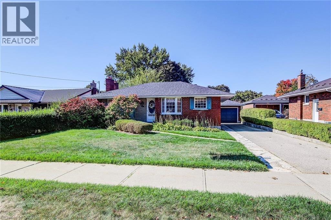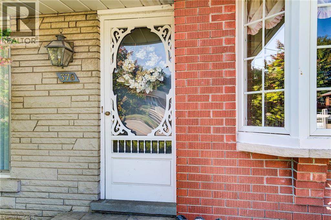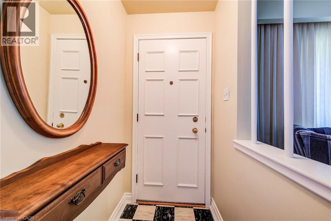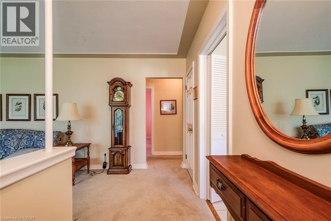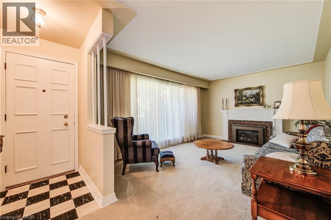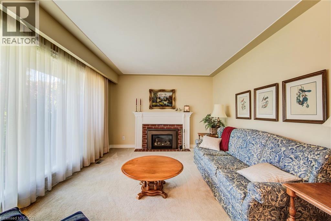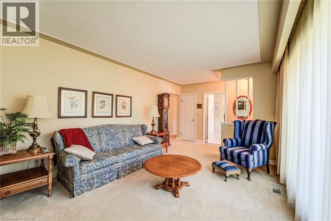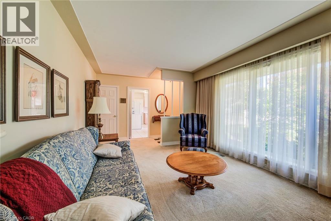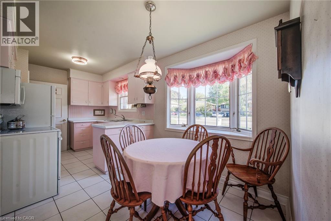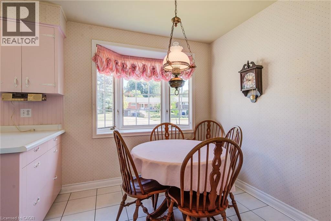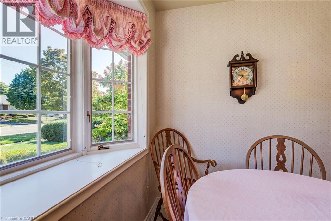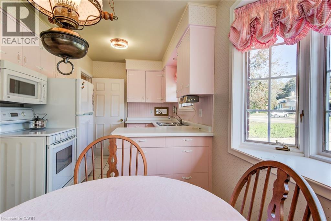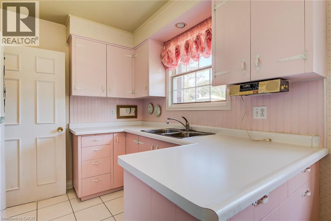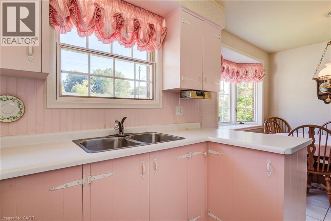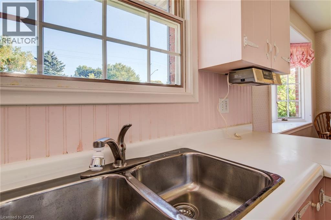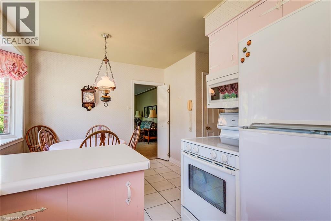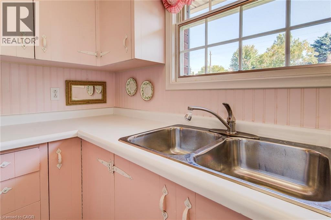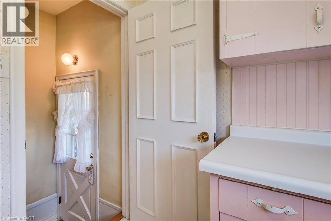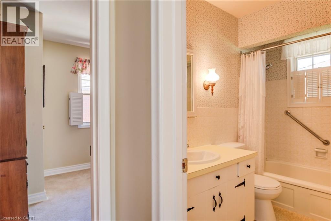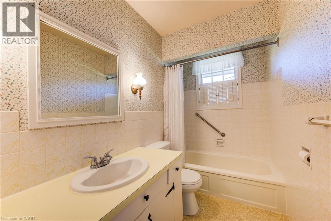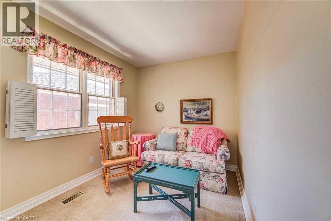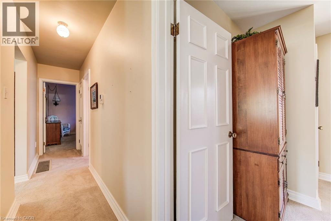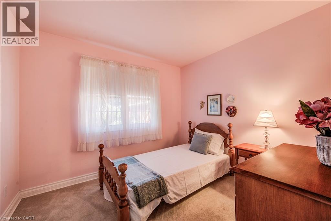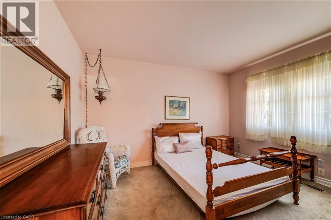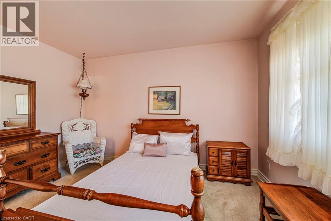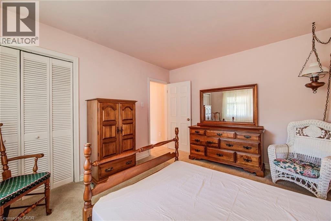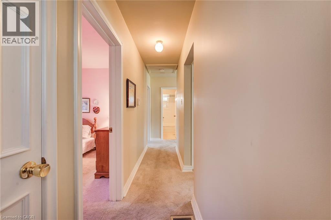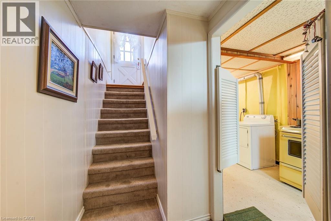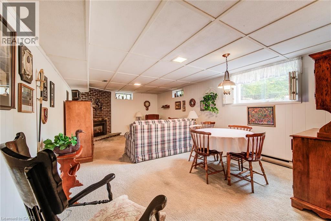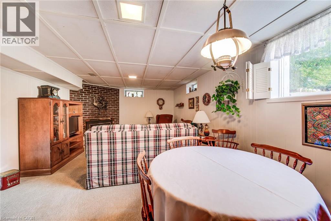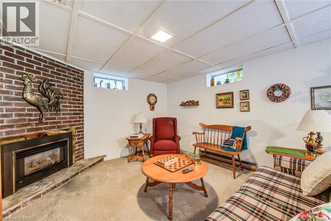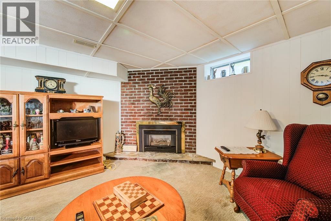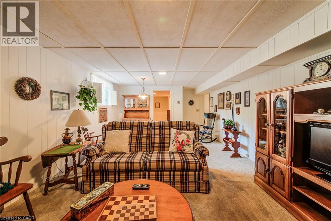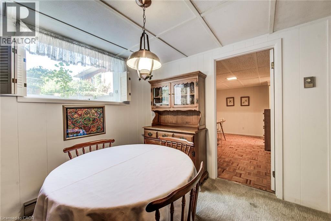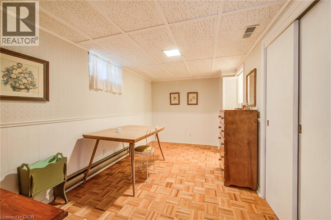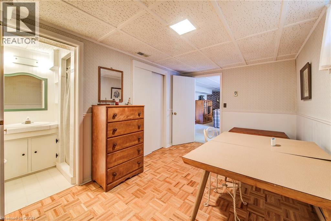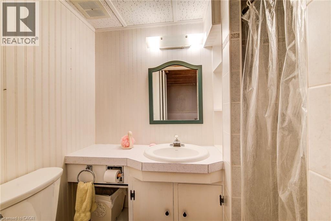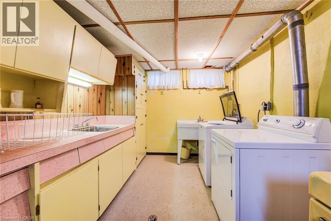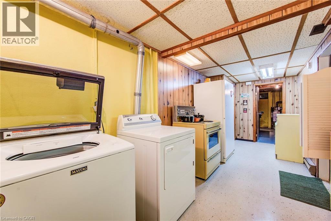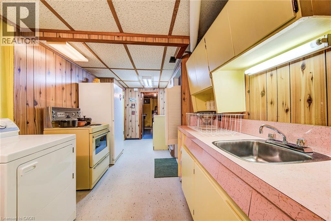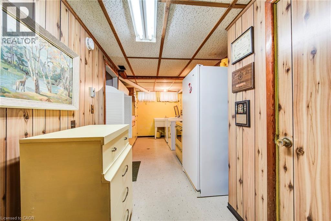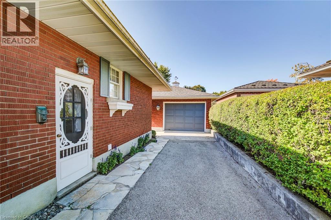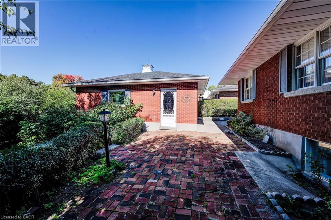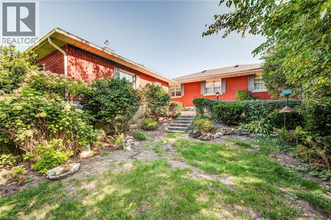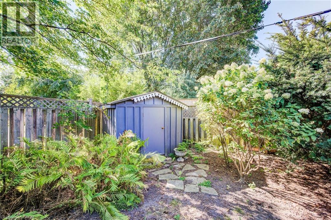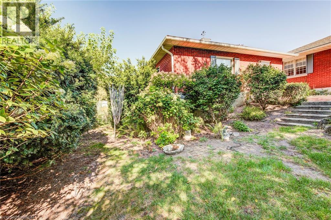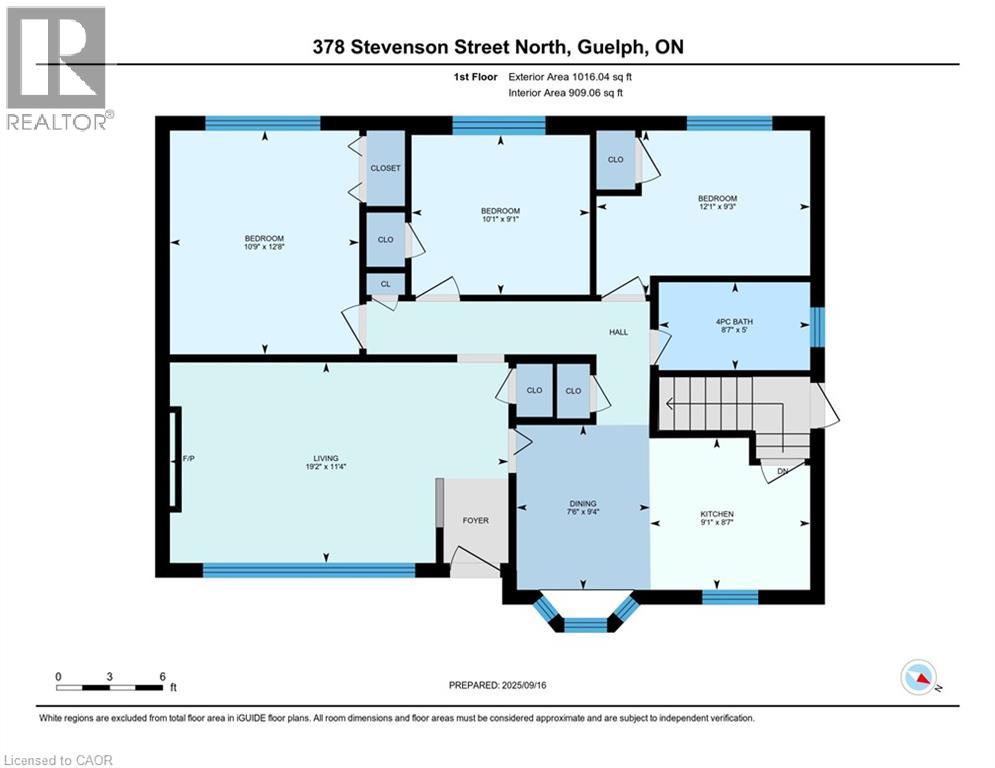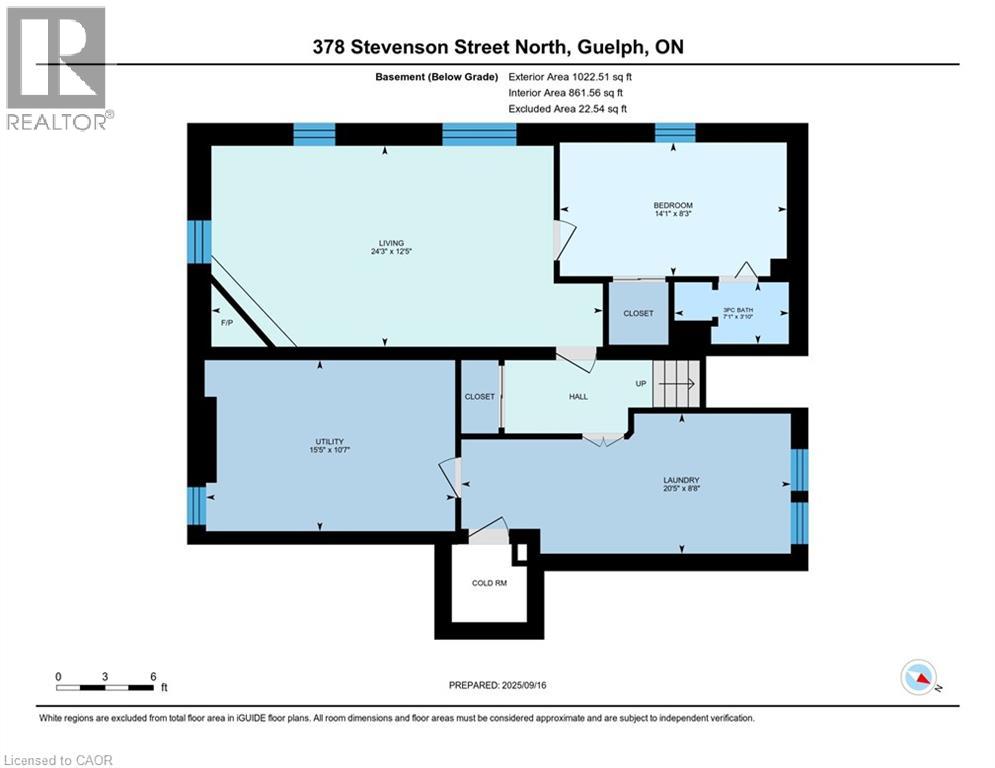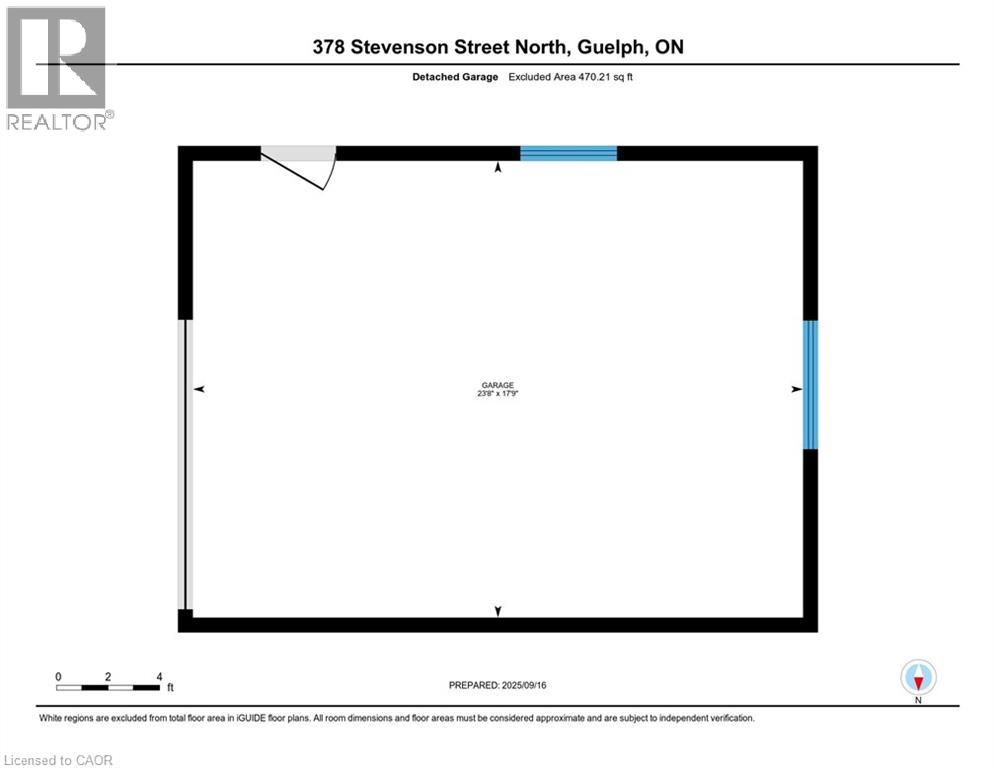378 Stevenson Street N Guelph, Ontario N1E 5C2
$715,000
Beautifully maintained 3-bedroom, 2-bath bungalow in Guelphs desirable St. George area of Guelph. This well-built home offers a functional layout and plenty of space for families or multi-generational living.The main floor features three bright bedrooms, a full bath, and a spacious living area filled with natural light. The lower level offers a complete in-law setup with a kitchenette, bedroom, full bath, and a large rec room with a cozy gas fireplace-perfect for extended family or guests.Outside, you'll find a detached 17.7 x 23.7 garage, providing excellent space for contractors, hobbyists, or extra storage.Centrally located, this home is within walking distance to both public and Catholic middle and high schools, parks, and all amenities.Clean, solid, and full of potential-this is the perfect home to make your own in one of Guelph's most convenient neighbourhoods. (id:63008)
Property Details
| MLS® Number | 40770239 |
| Property Type | Single Family |
| AmenitiesNearBy | Golf Nearby, Hospital, Park, Place Of Worship, Public Transit, Schools |
| CommunityFeatures | Community Centre, School Bus |
| ParkingSpaceTotal | 5 |
Building
| BathroomTotal | 2 |
| BedroomsAboveGround | 3 |
| BedroomsBelowGround | 1 |
| BedroomsTotal | 4 |
| Appliances | Dryer, Refrigerator, Stove, Washer, Garage Door Opener |
| ArchitecturalStyle | Bungalow |
| BasementDevelopment | Finished |
| BasementType | Full (finished) |
| ConstructedDate | 1958 |
| ConstructionStyleAttachment | Detached |
| CoolingType | Central Air Conditioning |
| ExteriorFinish | Brick |
| FireplacePresent | Yes |
| FireplaceTotal | 1 |
| HeatingFuel | Natural Gas |
| HeatingType | Forced Air |
| StoriesTotal | 1 |
| SizeInterior | 2039 Sqft |
| Type | House |
| UtilityWater | Municipal Water |
Parking
| Detached Garage |
Land
| Acreage | No |
| LandAmenities | Golf Nearby, Hospital, Park, Place Of Worship, Public Transit, Schools |
| Sewer | Municipal Sewage System |
| SizeDepth | 110 Ft |
| SizeFrontage | 57 Ft |
| SizeTotalText | Under 1/2 Acre |
| ZoningDescription | R1b |
Rooms
| Level | Type | Length | Width | Dimensions |
|---|---|---|---|---|
| Basement | Utility Room | 10'7'' x 15'5'' | ||
| Basement | Living Room | 12'5'' x 24'3'' | ||
| Basement | Laundry Room | 8'8'' x 20'5'' | ||
| Basement | Bedroom | 8'3'' x 14'1'' | ||
| Basement | 3pc Bathroom | 3'10'' x 7'1'' | ||
| Main Level | Living Room | 11'4'' x 19'2'' | ||
| Main Level | Kitchen | 8'7'' x 9'1'' | ||
| Main Level | Dining Room | 9'4'' x 7'6'' | ||
| Main Level | Bedroom | 9'3'' x 12'1'' | ||
| Main Level | Bedroom | 9'1'' x 10'1'' | ||
| Main Level | Bedroom | 12'8'' x 10'9'' | ||
| Main Level | 4pc Bathroom | 5'0'' x 8'7'' |
https://www.realtor.ca/real-estate/28874569/378-stevenson-street-n-guelph
Shaw Hasyj
Salesperson
135 George St. N. Unit #201 B
Cambridge, Ontario N1S 5C3
Lukas Alexander Linders
Salesperson
135 George St. N. Unit #201 B
Cambridge, Ontario N1S 5C3

