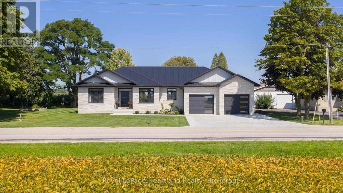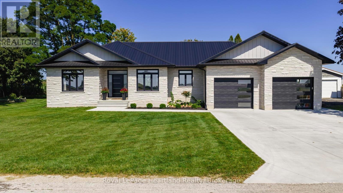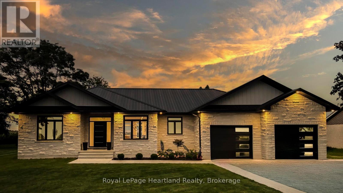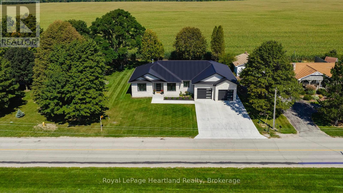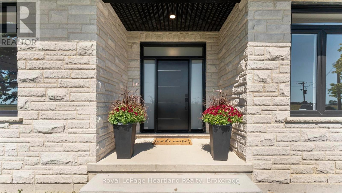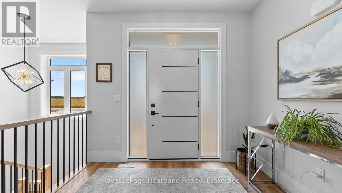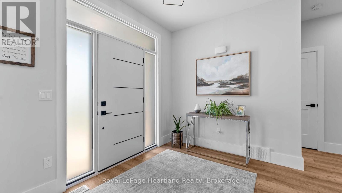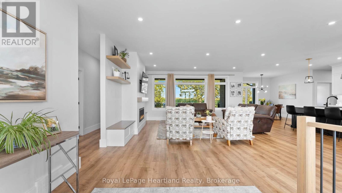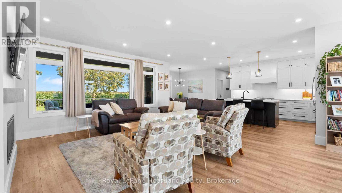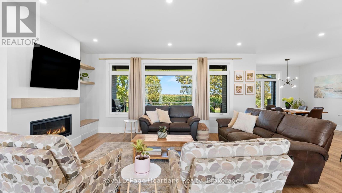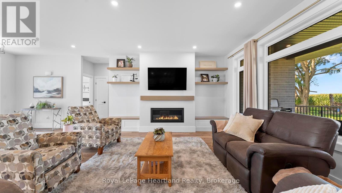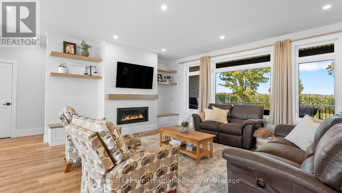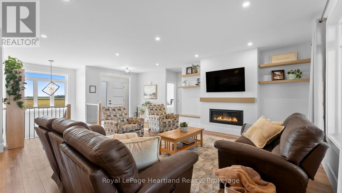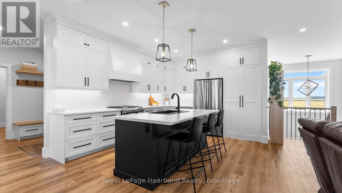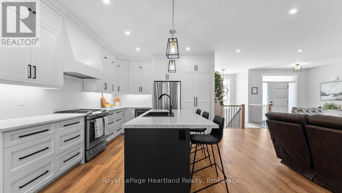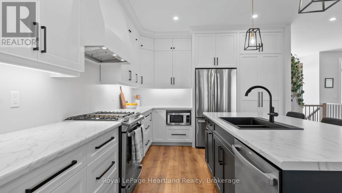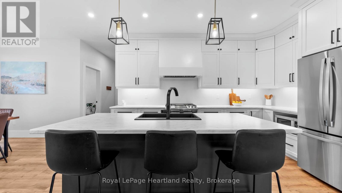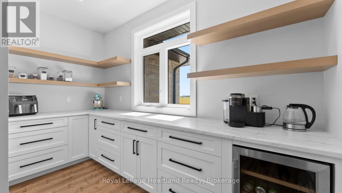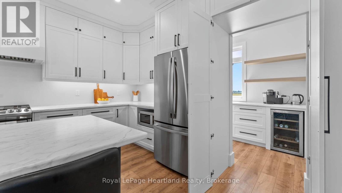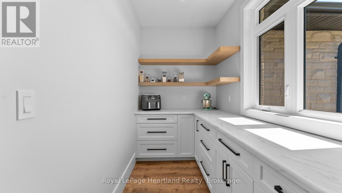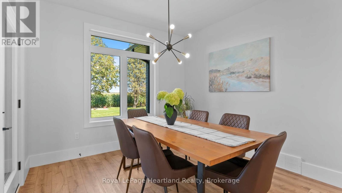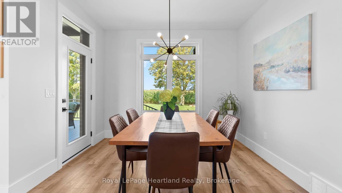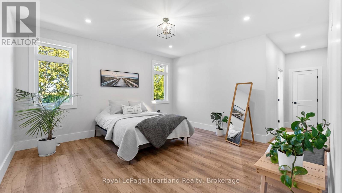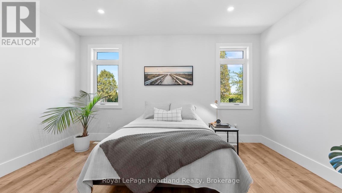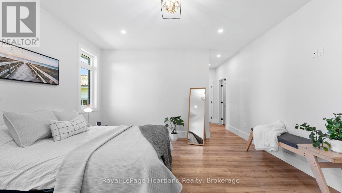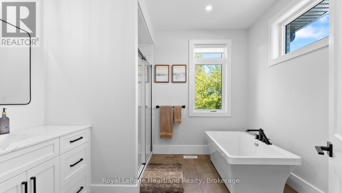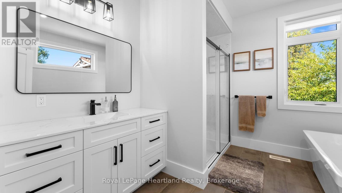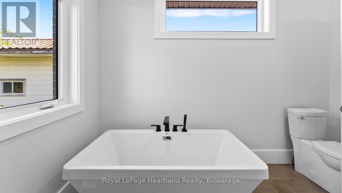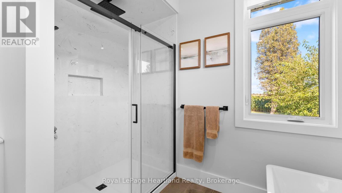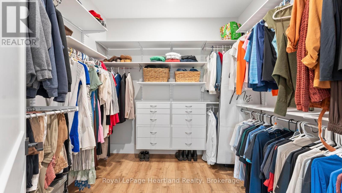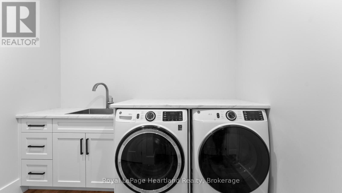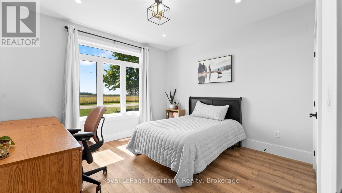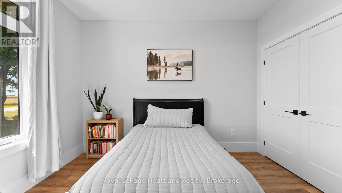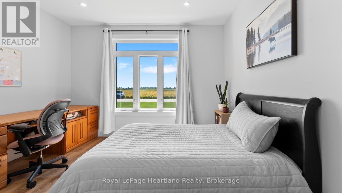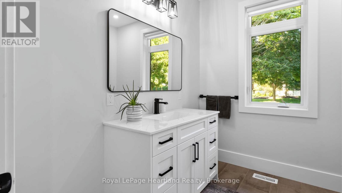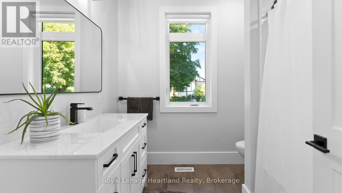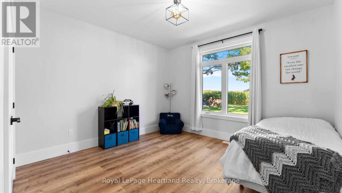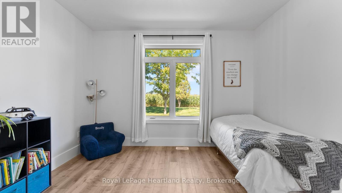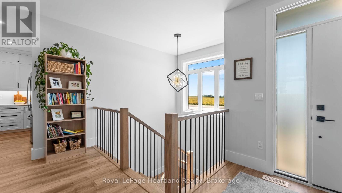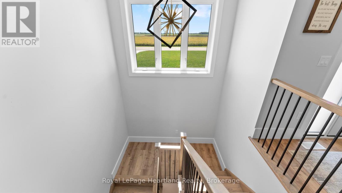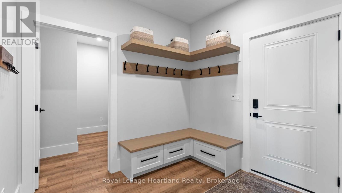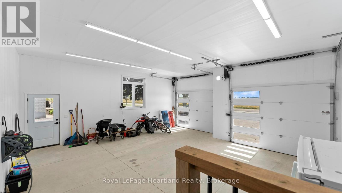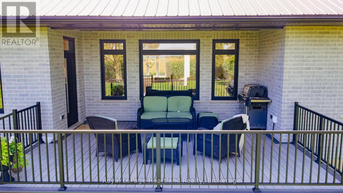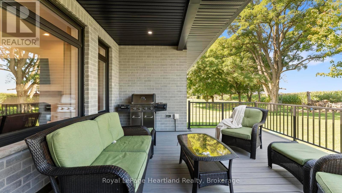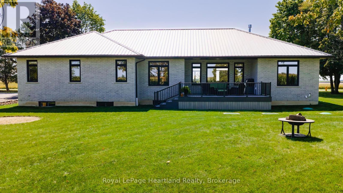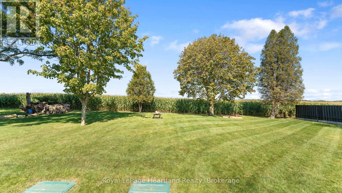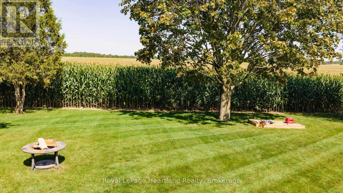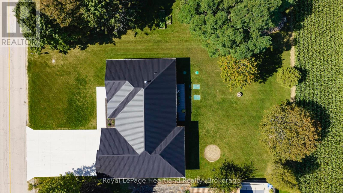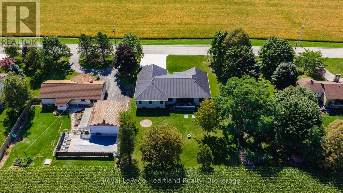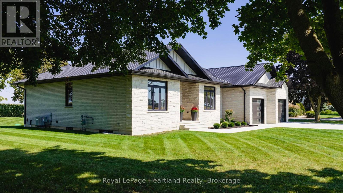40282 Huron Street South Huron, Ontario N0M 1S1
$979,900
Experience exceptional craftsmanship in this 2024 luxury bungalow, perfectly set on a desirable street in Exeter and framed by peaceful farmland views. Thoughtfully designed for both style and everyday functionality, this custom home features 3 spacious bedrooms and 2 full bathrooms, including a primary suite with a spa-inspired ensuite and generous walk-in closet. A striking stone-and-brick exterior with a steel roof pairs curb appeal with lasting quality. Inside, you will find an open layout anchored by a chef-worthy kitchen with a walk-in pantry, seamlessly flowing to a covered back porch - ideal for morning coffee or sunset dinners. The large two-car garage and a full unfinished basement with in-floor heating offer abundant storage and the potential to create additional living space to suit your needs. Located just minutes from downtown Exeter's shops, restaurants, schools, parks, and recreation facilities, 30 minutes from London, and only a short drive to the beaches of Lake Huron, this home blends small-town charm with modern convenience. Luxury finishes, timeless design, and sweeping rural vistas make this home a rare find ready for you to move in and make it your own. Come check out 40282 Huron Street today! (id:63008)
Property Details
| MLS® Number | X12400089 |
| Property Type | Single Family |
| Community Name | Exeter |
| Features | Sump Pump |
| ParkingSpaceTotal | 6 |
Building
| BathroomTotal | 2 |
| BedroomsAboveGround | 3 |
| BedroomsTotal | 3 |
| Amenities | Fireplace(s) |
| Appliances | Water Heater, Garage Door Opener Remote(s), Dishwasher, Dryer, Stove, Washer, Refrigerator |
| ArchitecturalStyle | Bungalow |
| BasementType | Full |
| ConstructionStyleAttachment | Detached |
| CoolingType | Central Air Conditioning, Air Exchanger |
| ExteriorFinish | Stone, Brick |
| FireplacePresent | Yes |
| FireplaceTotal | 1 |
| FoundationType | Concrete |
| HeatingFuel | Natural Gas |
| HeatingType | Forced Air |
| StoriesTotal | 1 |
| SizeInterior | 2000 - 2500 Sqft |
| Type | House |
| UtilityWater | Municipal Water |
Parking
| Attached Garage | |
| Garage |
Land
| Acreage | No |
| Sewer | Septic System |
| SizeDepth | 150 Ft |
| SizeFrontage | 87 Ft |
| SizeIrregular | 87 X 150 Ft |
| SizeTotalText | 87 X 150 Ft |
Rooms
| Level | Type | Length | Width | Dimensions |
|---|---|---|---|---|
| Basement | Other | 20.93 m | 9.79 m | 20.93 m x 9.79 m |
| Basement | Other | 7.99 m | 4.43 m | 7.99 m x 4.43 m |
| Basement | Other | 6.65 m | 3.47 m | 6.65 m x 3.47 m |
| Basement | Utility Room | 3.51 m | 3.49 m | 3.51 m x 3.49 m |
| Ground Level | Living Room | 6.38 m | 6.01 m | 6.38 m x 6.01 m |
| Ground Level | Foyer | 2.99 m | 1.84 m | 2.99 m x 1.84 m |
| Ground Level | Bathroom | 2.59 m | 2.5 m | 2.59 m x 2.5 m |
| Ground Level | Kitchen | 4.26 m | 3.59 m | 4.26 m x 3.59 m |
| Ground Level | Pantry | 3.59 m | 1.68 m | 3.59 m x 1.68 m |
| Ground Level | Dining Room | 4.06 m | 3.41 m | 4.06 m x 3.41 m |
| Ground Level | Primary Bedroom | 4.69 m | 4.42 m | 4.69 m x 4.42 m |
| Ground Level | Bathroom | 3.24 m | 3.19 m | 3.24 m x 3.19 m |
| Ground Level | Other | 2.71 m | 2.65 m | 2.71 m x 2.65 m |
| Ground Level | Bedroom 2 | 3.81 m | 3.68 m | 3.81 m x 3.68 m |
| Ground Level | Bedroom 3 | 3.8 m | 3.65 m | 3.8 m x 3.65 m |
| Ground Level | Laundry Room | 2.7 m | 2.69 m | 2.7 m x 2.69 m |
https://www.realtor.ca/real-estate/28854730/40282-huron-street-south-huron-exeter-exeter
Cam Dykstra
Salesperson
1 Albert St.
Clinton, Ontario N0M 1L0

