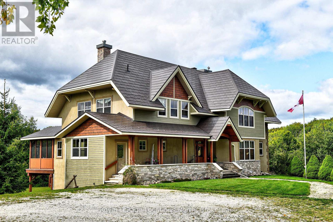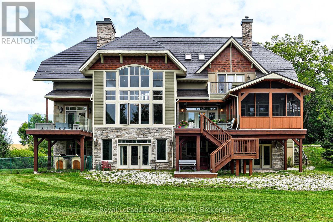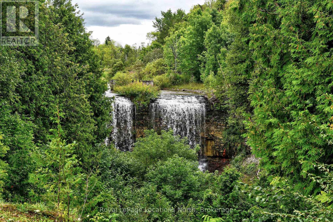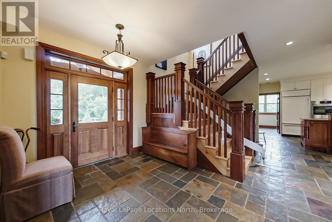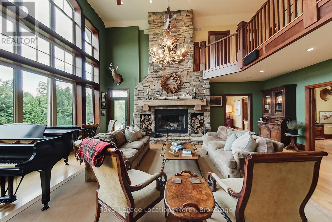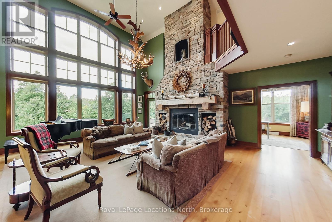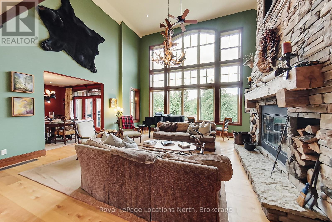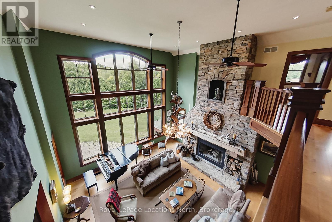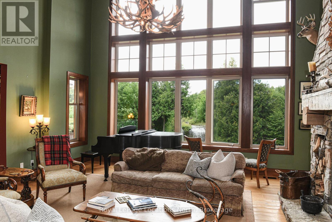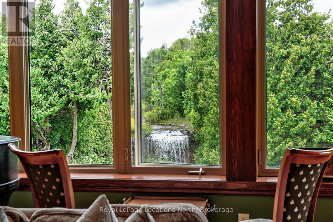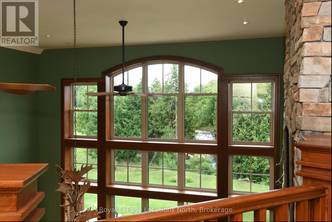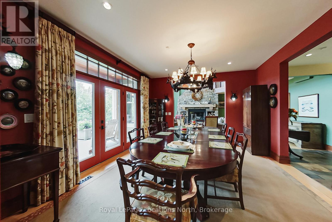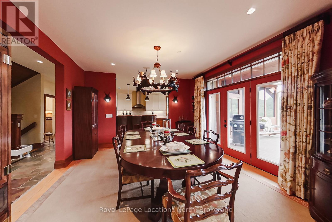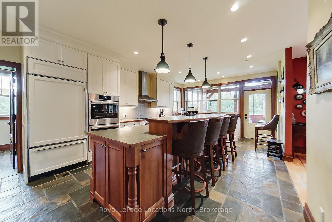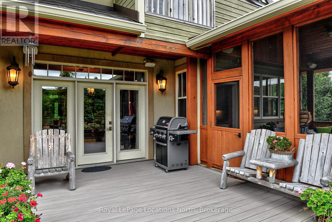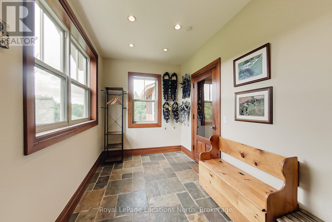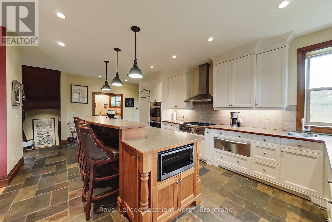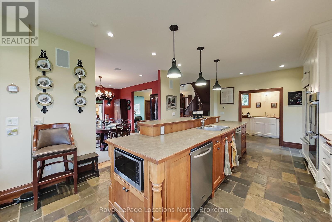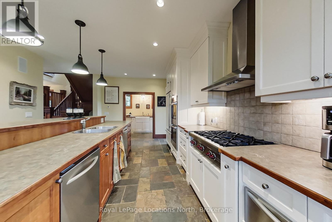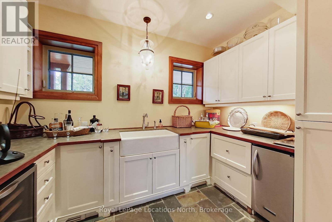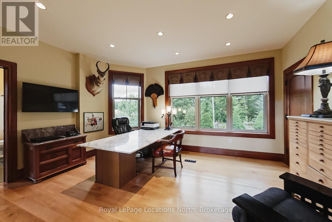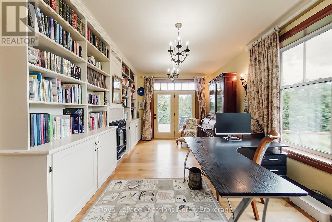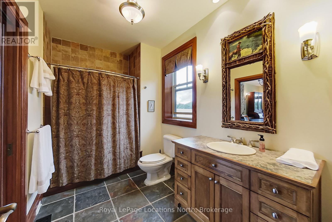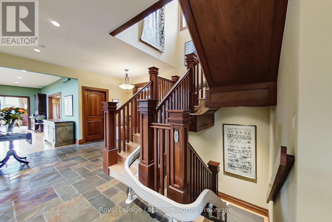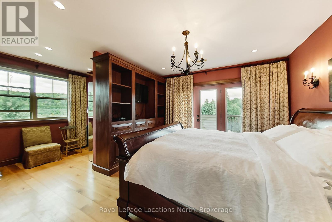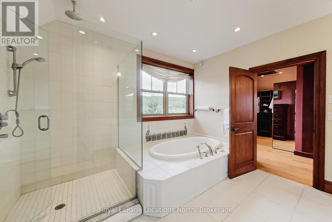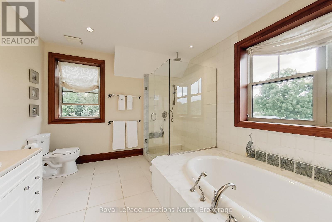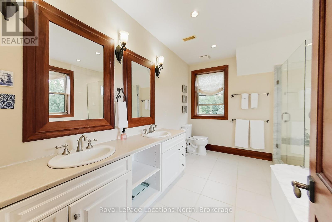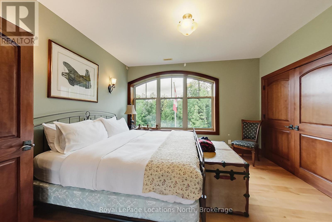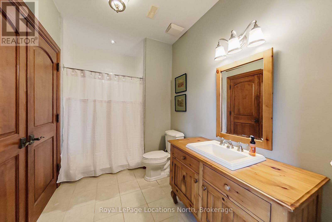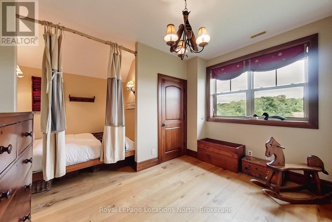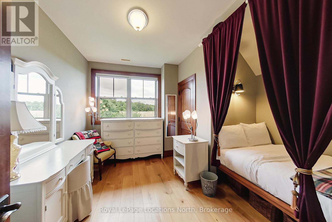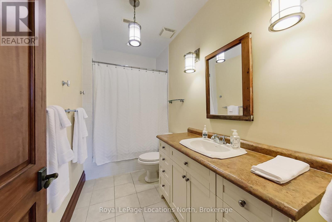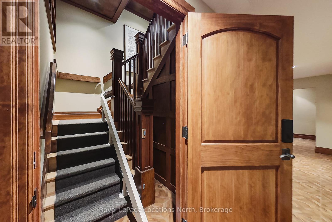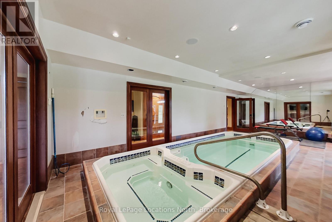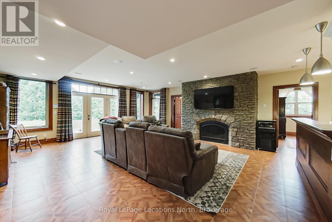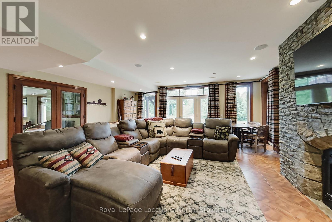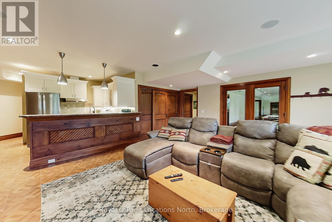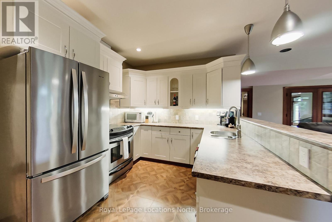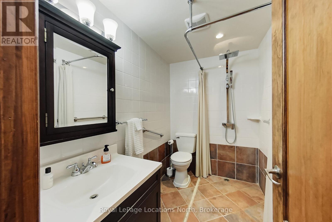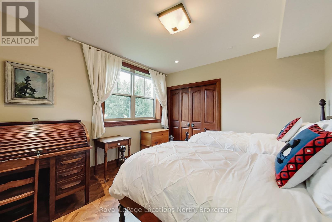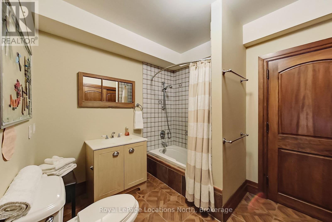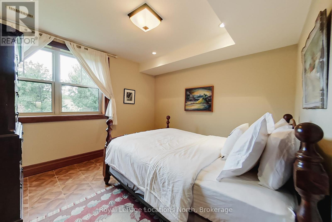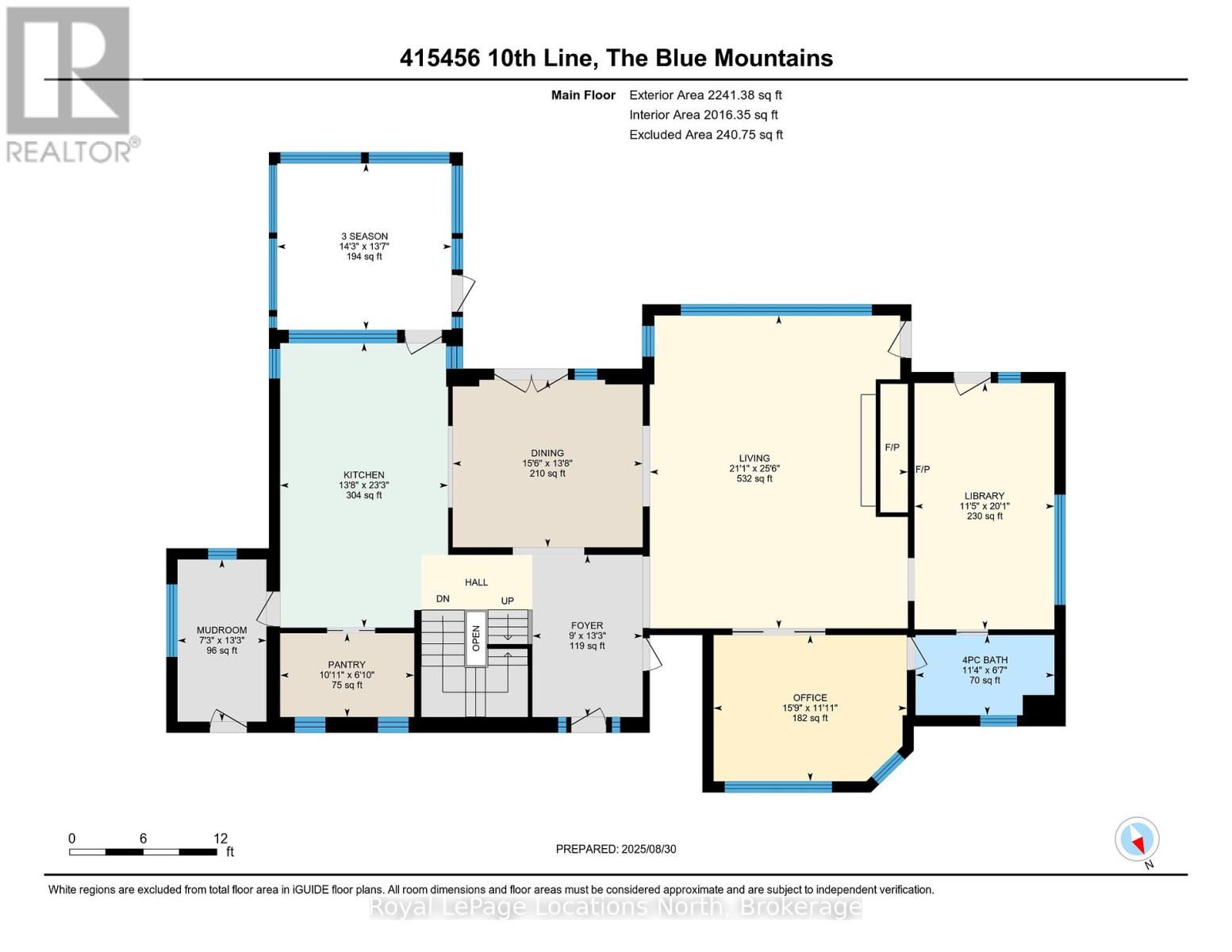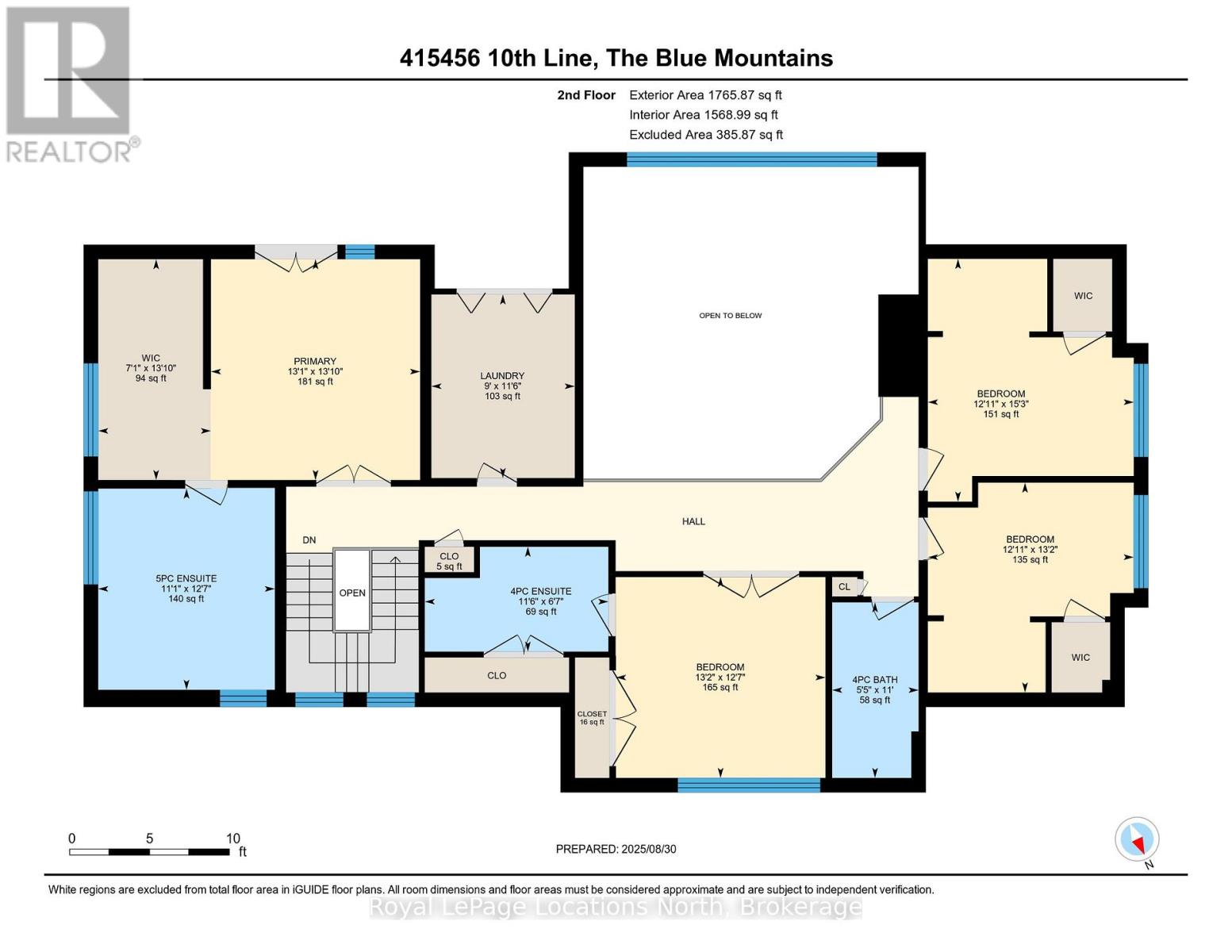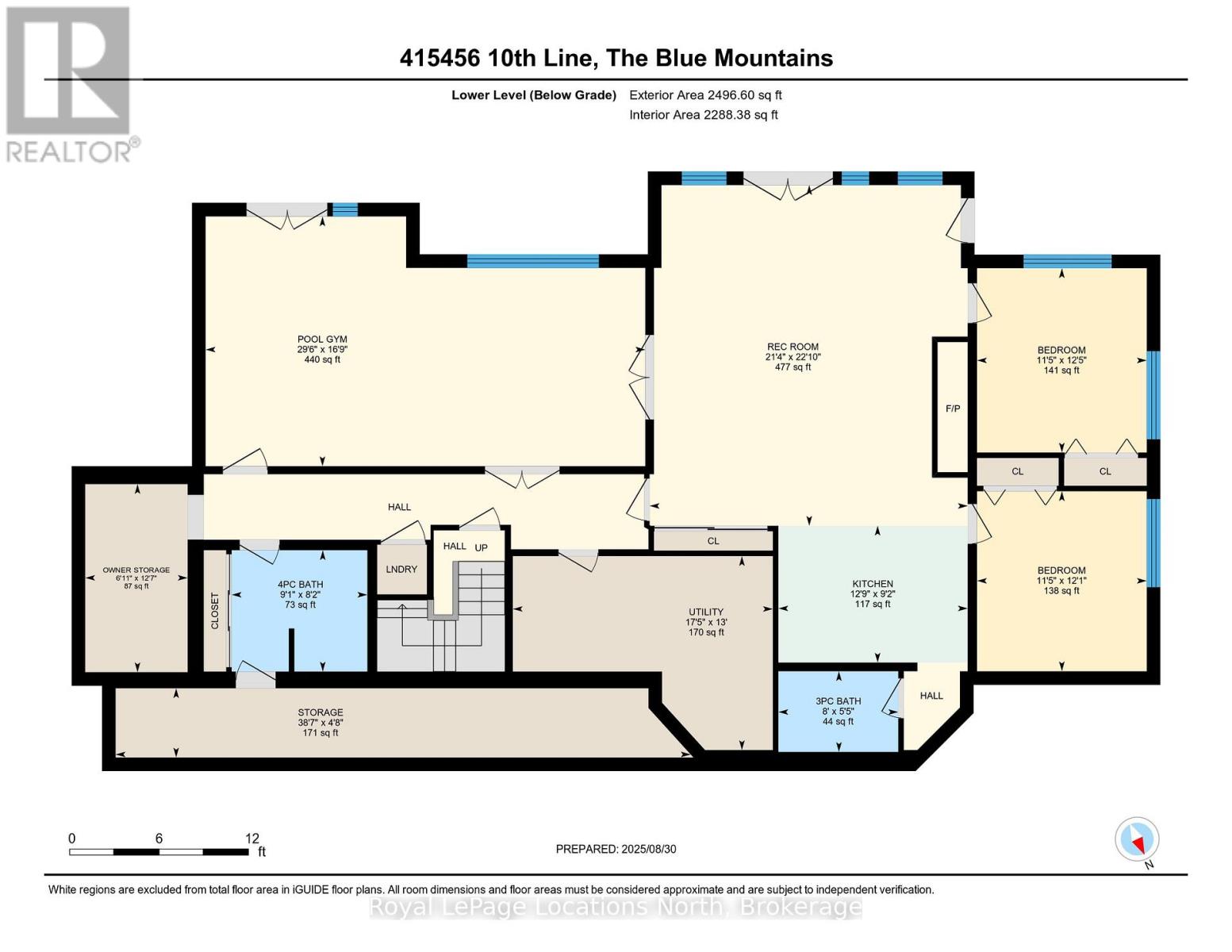415456 Tenth Line Blue Mountains, Ontario N0H 2E0
$10,000 Monthly
ALL-INCLUSIVE Ski Season Rental - $10,000/monthly. Ski Club members, outdoor enthusiasts and nature lovers will cherish this spectacular private setting on 88 acres with massive windows for stunning views from every room including Metcalfe Rock, rolling countryside and your own 40-foot waterfall on Mill Creek. Also known as WHITETAIL, this 6 bedroom 6 bath 6,500 square-foot country retreat exemplifies refined rustic. Suits large family OR two families. Built for comfort and entertaining, this home comes with many special features including an in-law suite with second kitchen, fabulous spa room with indoor infinity POOL and HOT TUB, great room with two-storey wood-burning stone fireplace and south facing decks, covered porches and patio overlooking serene country vistas and waterfall. Includes Starlink internet, satellite TV and snow removal of circular drive to both upper and lower entrance. Chef's oversized kitchen with island breakfast bar has 6-burner Wolf gas stove, 2 wall ovens, 2 dishwashers, warming drawer, plus pantry and wine fridge, and is open to the formal dining room seating 8-12 as well as the great room beyond. The main floor includes a beautiful library, separate office and full bath. Upstairs, the primary suite has walk-in closet room and ensuite. The upstairs guest room also has an ensuite and winter views of Metcalfe. Two bedrooms for children feature recessed beds with curtains and share a separate bath. The lower level has in-floor heating plus a large family room for movie nights by the propane fireplace hand-crafted with limestone, spa room, two more bedrooms, second kitchen, 2 full baths and walk-out to patio. Kolapore X-country wilderness trails and parking at your doorstep. Nearby is the Bruce Trail for snowshoeing. Direct propane Coleman BBQ off main floor deck. Pet friendly. Experience all that winter can offer, and more, from this breathtaking natural setting, private retreat and indoor sanctuary. Minimum rental of 4 mos (id:63008)
Property Details
| MLS® Number | X12371889 |
| Property Type | Single Family |
| Community Name | Blue Mountains |
| AmenitiesNearBy | Ski Area, Park |
| Features | Hillside, Backs On Greenbelt, In-law Suite |
| ParkingSpaceTotal | 10 |
| PoolType | Inground Pool, Indoor Pool |
| Structure | Deck, Patio(s) |
| ViewType | View, View Of Water, Unobstructed Water View |
Building
| BathroomTotal | 6 |
| BedroomsAboveGround | 6 |
| BedroomsTotal | 6 |
| Age | 16 To 30 Years |
| Amenities | Fireplace(s) |
| Appliances | Hot Tub, Oven - Built-in |
| BasementDevelopment | Finished |
| BasementFeatures | Apartment In Basement, Walk Out |
| BasementType | N/a (finished) |
| ConstructionStyleAttachment | Detached |
| CoolingType | Central Air Conditioning, Air Exchanger |
| ExteriorFinish | Wood, Stone |
| FireProtection | Alarm System |
| FireplacePresent | Yes |
| FireplaceTotal | 3 |
| FoundationType | Concrete |
| HeatingType | Heat Pump |
| StoriesTotal | 2 |
| SizeInterior | 3500 - 5000 Sqft |
| Type | House |
Parking
| No Garage |
Land
| Acreage | Yes |
| LandAmenities | Ski Area, Park |
| LandscapeFeatures | Landscaped |
| Sewer | Septic System |
| SizeTotalText | 50 - 100 Acres |
| SurfaceWater | River/stream |
Rooms
| Level | Type | Length | Width | Dimensions |
|---|---|---|---|---|
| Second Level | Bedroom | 4.64 m | 3.93 m | 4.64 m x 3.93 m |
| Second Level | Bedroom | 4.01 m | 3.93 m | 4.01 m x 3.93 m |
| Second Level | Laundry Room | 3.51 m | 2.74 m | 3.51 m x 2.74 m |
| Second Level | Primary Bedroom | 4.22 m | 3.99 m | 4.22 m x 3.99 m |
| Second Level | Bedroom | 3.84 m | 4 m | 3.84 m x 4 m |
| Lower Level | Other | 5.11 m | 9 m | 5.11 m x 9 m |
| Lower Level | Recreational, Games Room | 6.97 m | 6.51 m | 6.97 m x 6.51 m |
| Lower Level | Kitchen | 2.8 m | 3.87 m | 2.8 m x 3.87 m |
| Lower Level | Bedroom | 3.77 m | 3.47 m | 3.77 m x 3.47 m |
| Lower Level | Bedroom | 3.68 m | 3.47 m | 3.68 m x 3.47 m |
| Main Level | Foyer | 4.03 m | 2.74 m | 4.03 m x 2.74 m |
| Main Level | Other | 4.14 m | 4.34 m | 4.14 m x 4.34 m |
| Main Level | Great Room | 7.79 m | 6.42 m | 7.79 m x 6.42 m |
| Main Level | Dining Room | 4.17 m | 4.72 m | 4.17 m x 4.72 m |
| Main Level | Kitchen | 7.08 m | 4.18 m | 7.08 m x 4.18 m |
| Main Level | Pantry | 2.08 m | 3.33 m | 2.08 m x 3.33 m |
| Main Level | Mud Room | 4.03 m | 2.21 m | 4.03 m x 2.21 m |
| Main Level | Office | 3.64 m | 4.81 m | 3.64 m x 4.81 m |
| Main Level | Library | 6.13 m | 3.48 m | 6.13 m x 3.48 m |
Utilities
| Cable | Installed |
| Electricity | Installed |
https://www.realtor.ca/real-estate/28794251/415456-tenth-line-blue-mountains-blue-mountains
Mardy Van Beest
Salesperson
112 Hurontario St
Collingwood, Ontario L9Y 2L8

