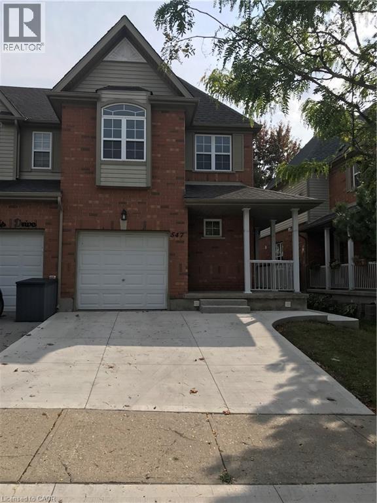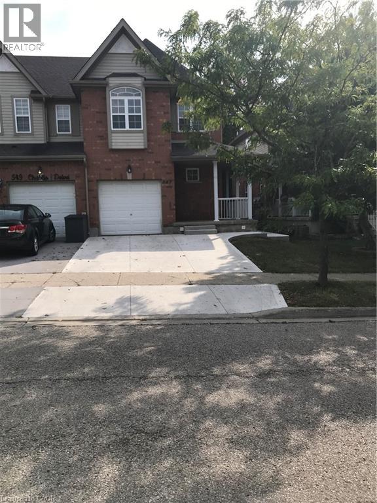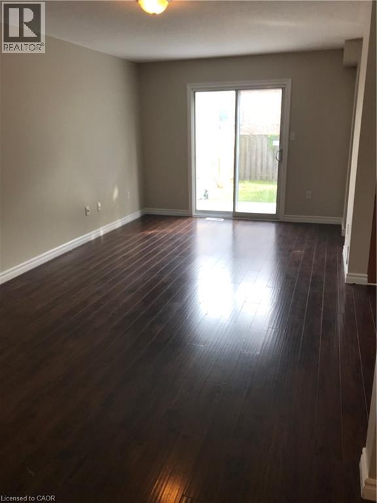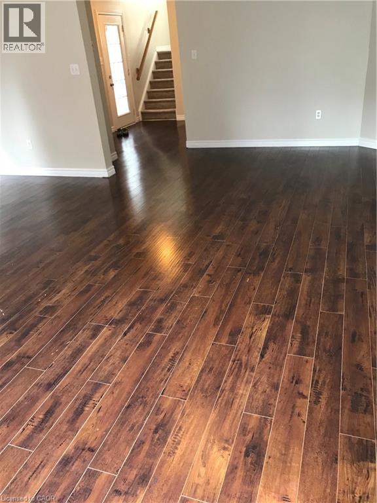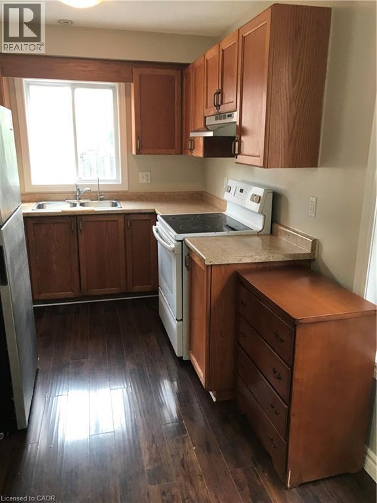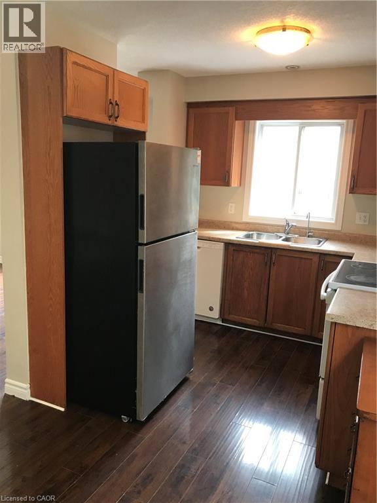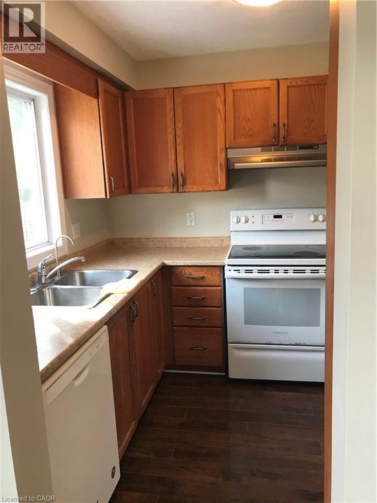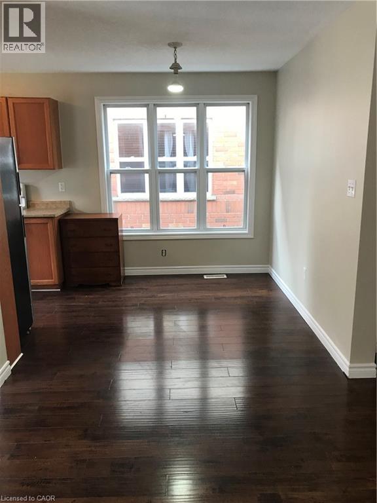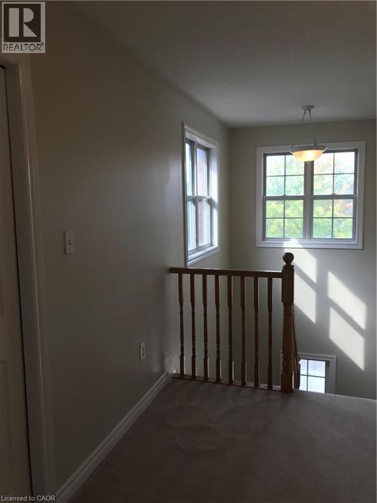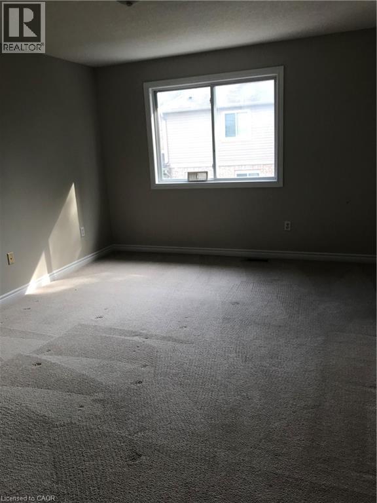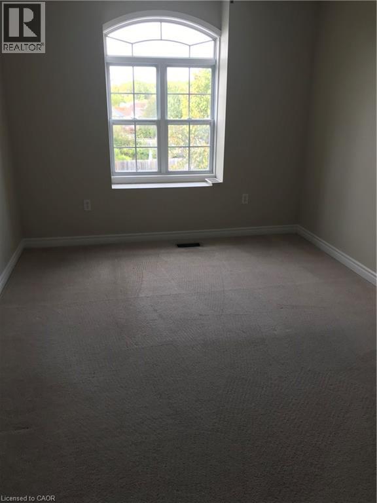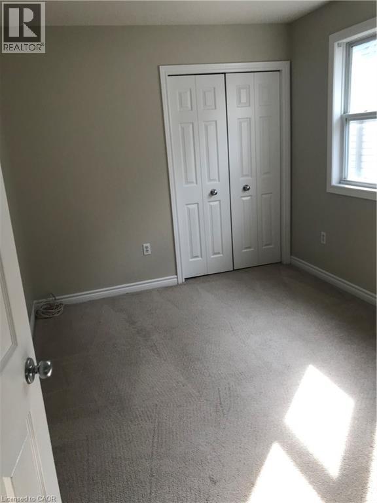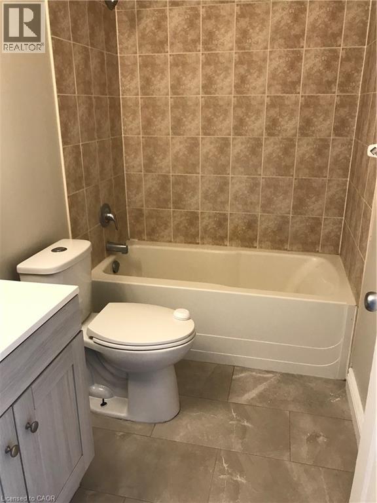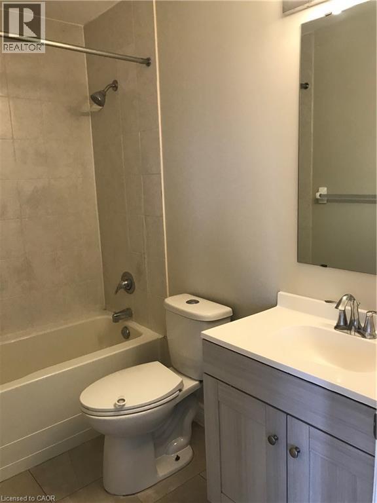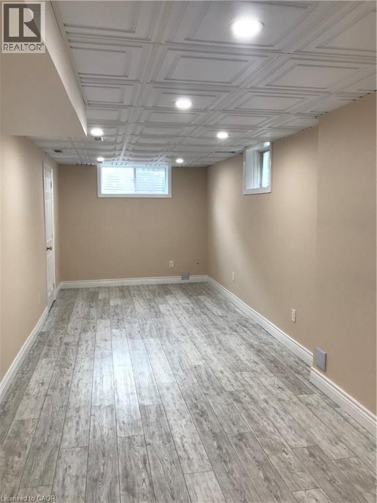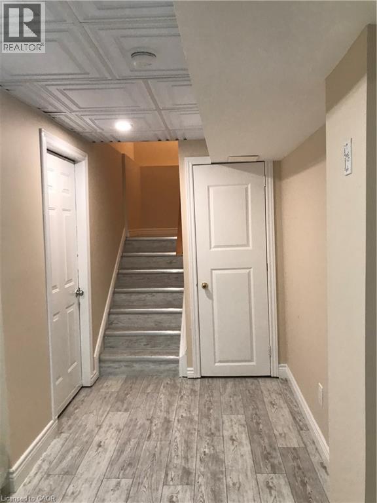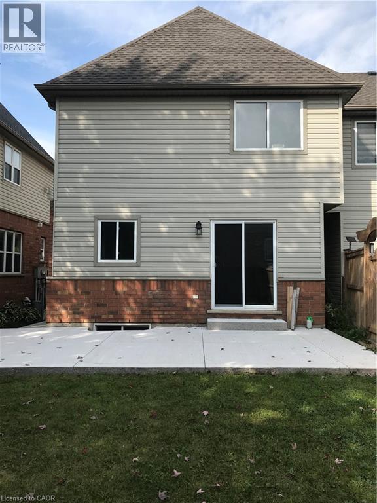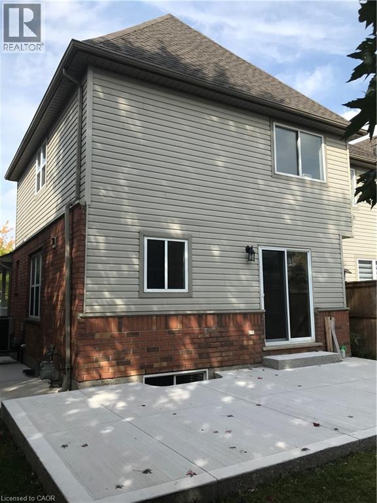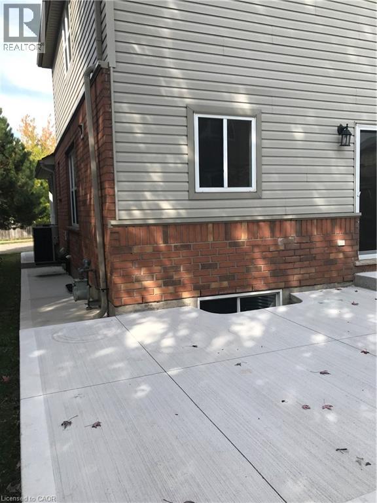547 Chablis Drive Waterloo, Ontario N2T 2Y1
$2,900 Monthly
This immaculate 3 bedroom, 3 bathroom end unit townhome situated in a sought after, family oriented neighbourhood at Clair Hills in Waterloo West available for immediate renting. Conveniently located with all essential amenities close by. Short walk to Edna Staebler Public School and trails. Few minutes drive to Universities and other schools. Close to Costco, Shoppers Drug Mart, Canadian Tire, The Boardwalk, Medical Centre, Wal-Mart, Movati Gym, Cinema theatre, Shops, Restaurants and on the bus route. Recent updates are: New concrete driveway, patio and side yard; Freshly painted walls; the entire house is professionally cleaned including all carpeted areas, bathrooms, appliances and duct cleaning. Main floor has large living room, kitchen, dining and powder room. Walk-out from living room to concrete patio and lawn in the backyard. Huge master bedroom with ensuite bathroom and walk-in closet, two other good sized bedrooms and a main bathroom completes the second level. Partially finished basement with a rec-room for an additional space. All existing appliances included for Tenants use. Tenant shall be paying for their own Utility usages. Apart from keeping the premises and surrounding areas neat and clean, the Tenant will also be responsible for maintaining lawn & garden, grass cutting, snow and ice removal from driveway and walkways, replacing furnace filter, and put crystal salt to water softener as needed. Minimum lease period is one year. (id:63008)
Property Details
| MLS® Number | 40772650 |
| Property Type | Single Family |
| AmenitiesNearBy | Public Transit, Schools, Shopping |
| CommunityFeatures | School Bus |
| EquipmentType | Water Heater |
| Features | Sump Pump, Automatic Garage Door Opener |
| ParkingSpaceTotal | 2 |
| RentalEquipmentType | Water Heater |
Building
| BathroomTotal | 3 |
| BedroomsAboveGround | 3 |
| BedroomsTotal | 3 |
| Appliances | Dishwasher, Dryer, Refrigerator, Stove, Water Softener, Washer, Hood Fan, Garage Door Opener |
| ArchitecturalStyle | 2 Level |
| BasementDevelopment | Partially Finished |
| BasementType | Full (partially Finished) |
| ConstructionStyleAttachment | Attached |
| CoolingType | Central Air Conditioning |
| ExteriorFinish | Brick, Vinyl Siding |
| FireProtection | Smoke Detectors |
| FoundationType | Poured Concrete |
| HalfBathTotal | 1 |
| HeatingFuel | Natural Gas |
| HeatingType | Forced Air |
| StoriesTotal | 2 |
| SizeInterior | 1710 Sqft |
| Type | Row / Townhouse |
| UtilityWater | Municipal Water |
Parking
| Attached Garage |
Land
| Acreage | No |
| LandAmenities | Public Transit, Schools, Shopping |
| Sewer | Municipal Sewage System |
| SizeDepth | 99 Ft |
| SizeFrontage | 26 Ft |
| SizeTotalText | Under 1/2 Acre |
| ZoningDescription | Fr |
Rooms
| Level | Type | Length | Width | Dimensions |
|---|---|---|---|---|
| Second Level | 4pc Bathroom | Measurements not available | ||
| Second Level | Full Bathroom | Measurements not available | ||
| Second Level | Bedroom | 11'9'' x 9'0'' | ||
| Second Level | Bedroom | 16'4'' x 10'0'' | ||
| Second Level | Primary Bedroom | 14'9'' x 11'5'' | ||
| Basement | Cold Room | Measurements not available | ||
| Basement | Laundry Room | Measurements not available | ||
| Basement | Recreation Room | 29'0'' x 9'0'' | ||
| Main Level | 2pc Bathroom | 6'' | ||
| Main Level | Kitchen/dining Room | 16'0'' x 8'6'' | ||
| Main Level | Living Room | 21'2'' x 10'8'' |
https://www.realtor.ca/real-estate/28903331/547-chablis-drive-waterloo
Tilak Amin
Salesperson
83 Erb St.w.
Waterloo, Ontario N2L 6C2

