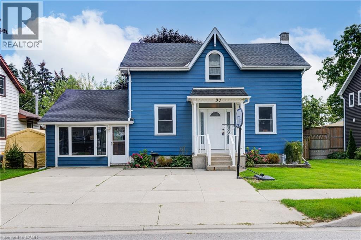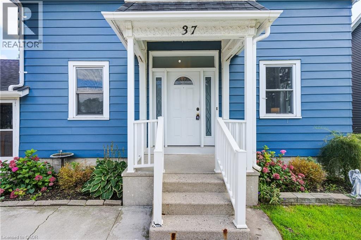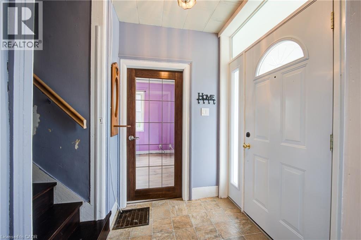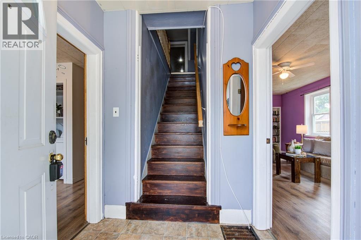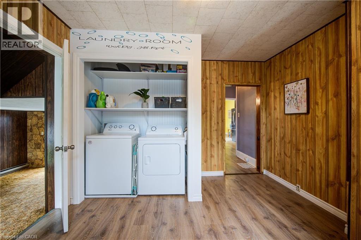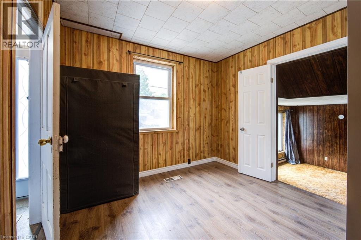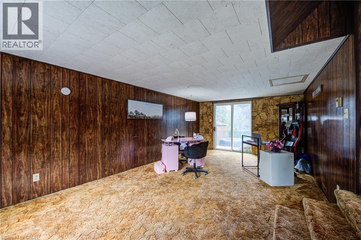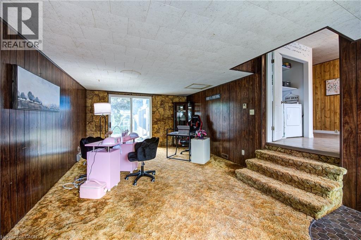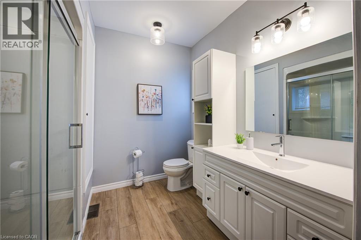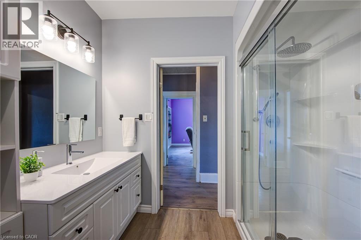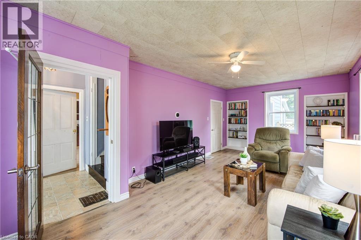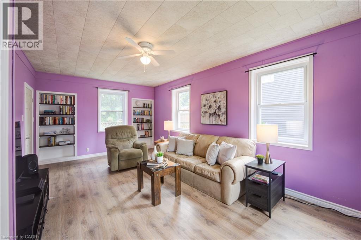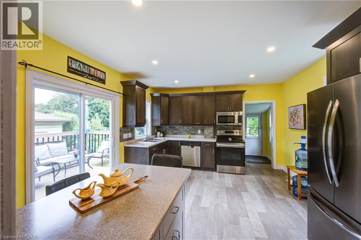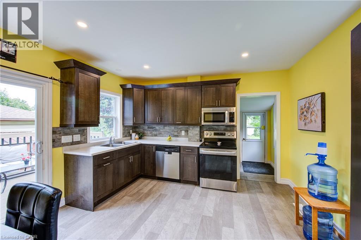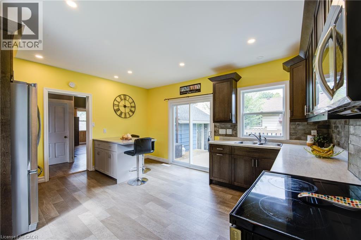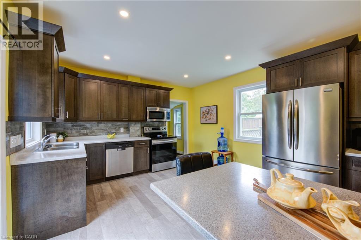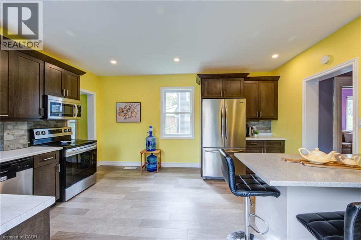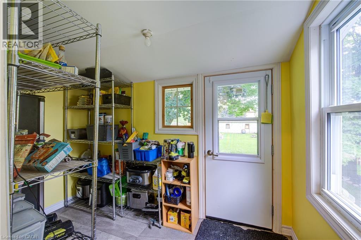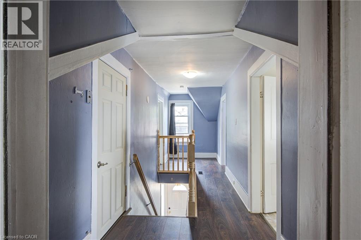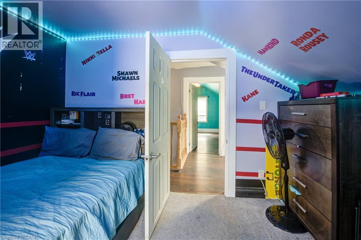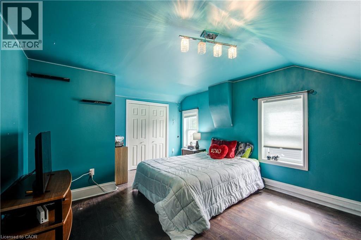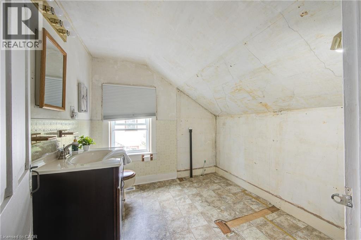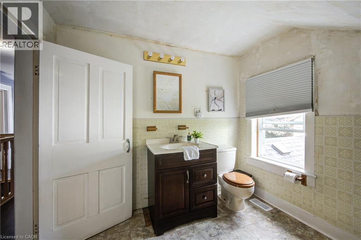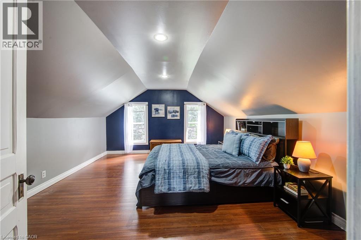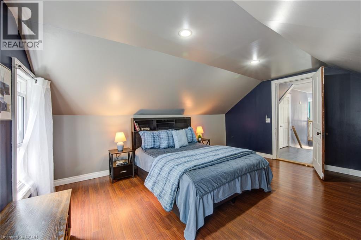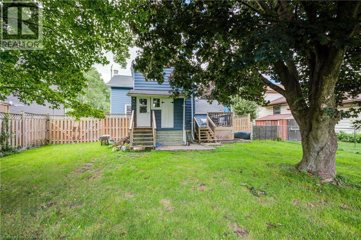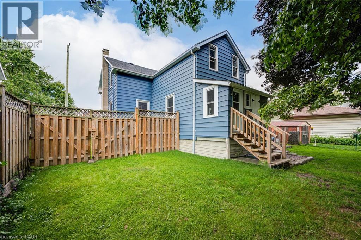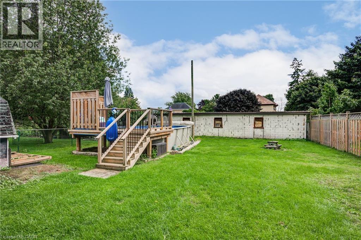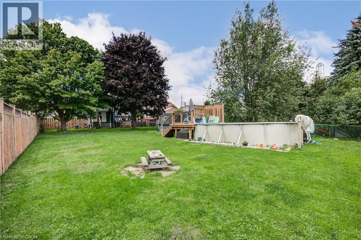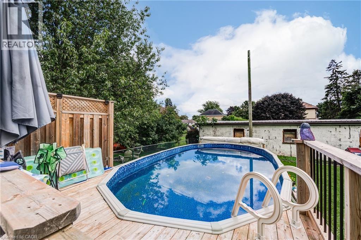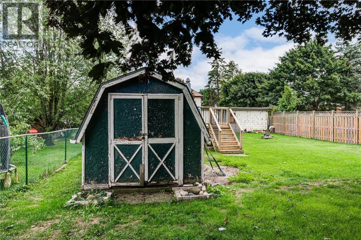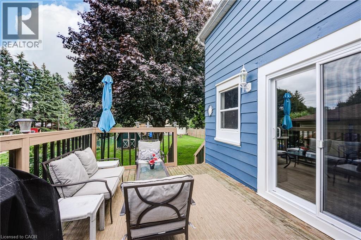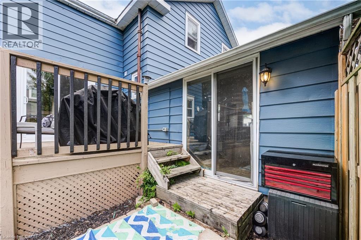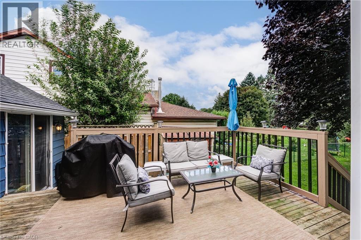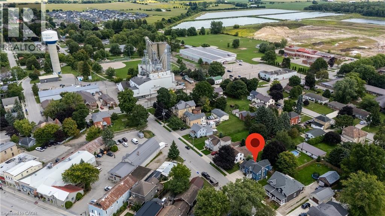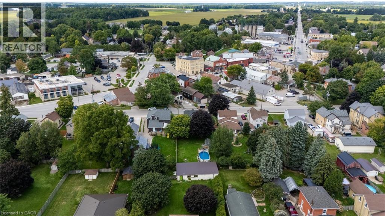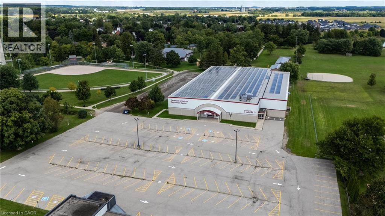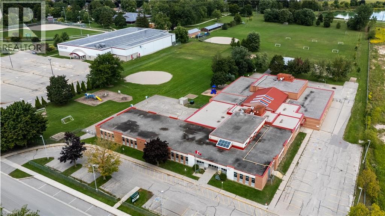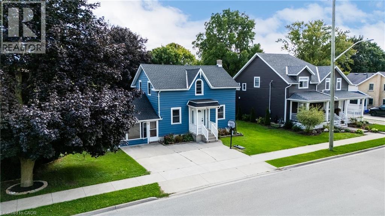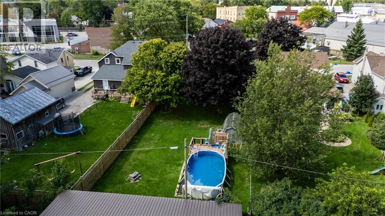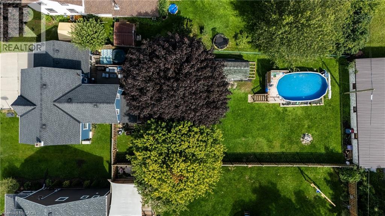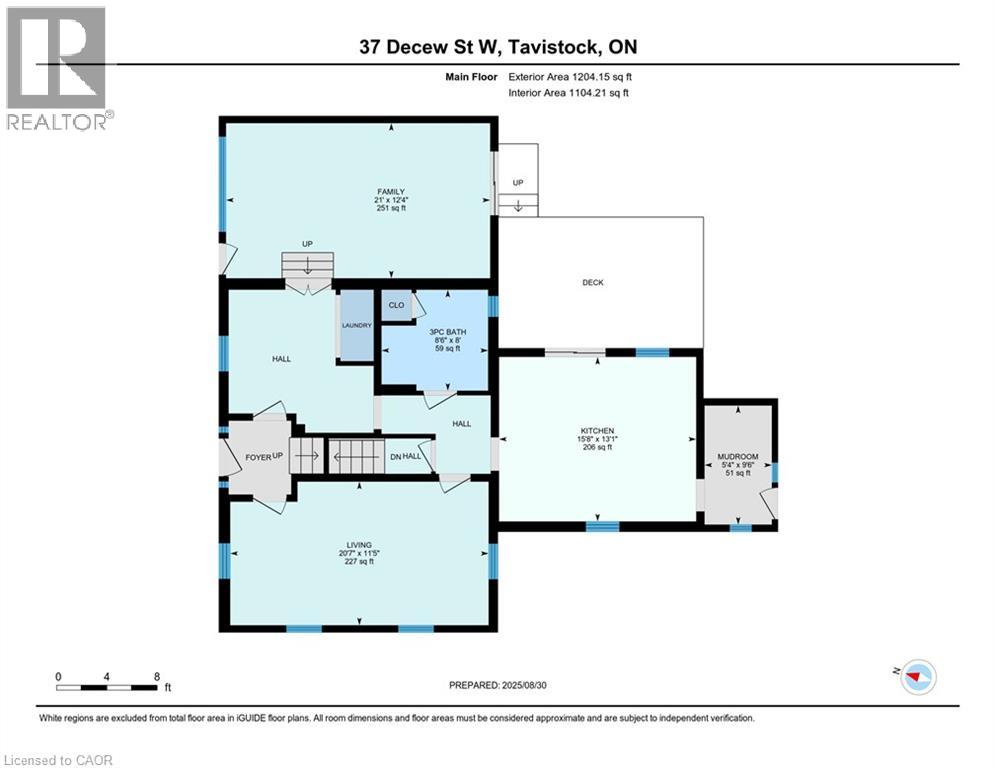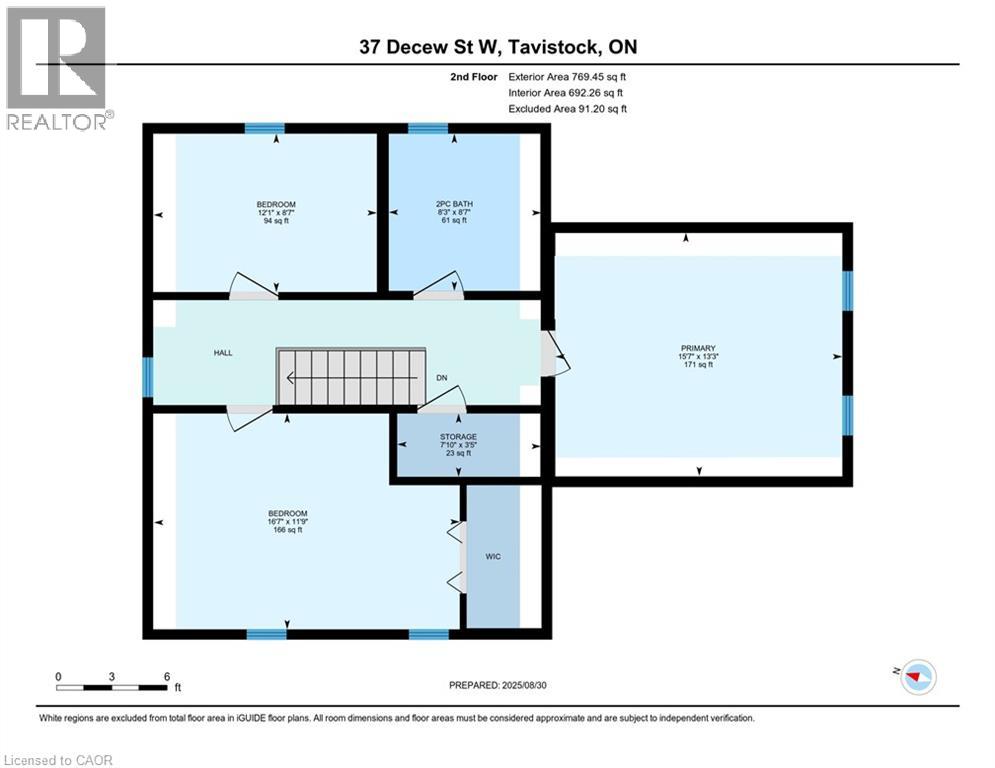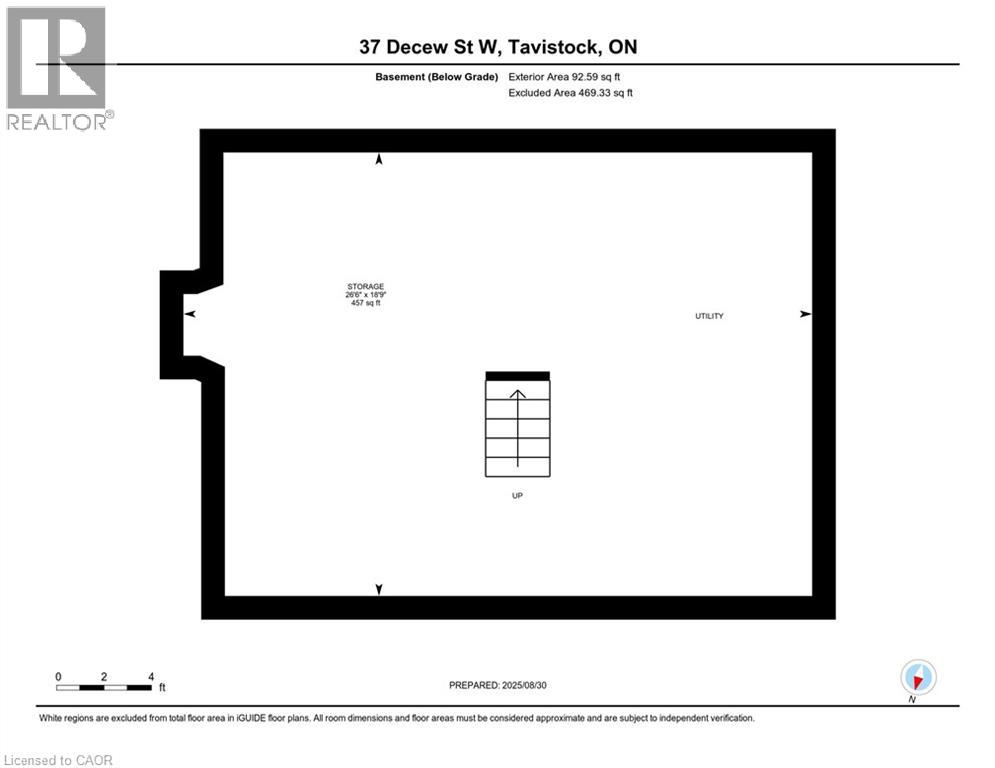37 Decew Street W Tavistock, Ontario N0B 2R0
$571,500
Discover an exceptional family home in a prime location! This charming 1.5-story residence boasts 3 bedrooms, 1.5 baths, and close to 2000 sq. ft. of comfortable living space. Its sought-after setting places you within walking distance of downtown Tavistock, local schools, parks, and all the amenities this family-friendly community offers. Commuting is a breeze, with quick access to Kitchener-Waterloo and Stratford. Step inside to a spacious main floor that includes a welcoming living room, leading into a large, bright, and recently renovated kitchen. From here, a convenient walk-out leads to a deck overlooking your private, deep, and fenced mature yard—perfect for outdoor entertaining or family fun with above ground pool. The main level also features a newly renovated bathroom complete with a stunning walk-in shower. One of this home's most exciting features is the converted garage, now a flexible additional living space. Currently used as a rec room, it also offers a walk-out to the rear yard, making it ideal for a granny flat, a home-based business (like a hair salon), or a dedicated home office. Upstairs, you'll find four generously sized bedrooms, including a massive master bedroom with stylish laminate flooring. Recent updates include fresh paint throughout the bedrooms, living room, and kitchen. Rest easy knowing the mechanicals are in excellent working order, including a furnace new in 2015/2016 with heat pump. This home truly offers a fantastic opportunity for comfortable family living and versatile space! (id:63008)
Property Details
| MLS® Number | 40764820 |
| Property Type | Single Family |
| AmenitiesNearBy | Park, Place Of Worship, Playground, Schools, Shopping |
| CommunityFeatures | Community Centre, School Bus |
| ParkingSpaceTotal | 3 |
| PoolType | Above Ground Pool |
| Structure | Porch |
Building
| BathroomTotal | 2 |
| BedroomsAboveGround | 3 |
| BedroomsTotal | 3 |
| Appliances | Dishwasher, Dryer, Refrigerator, Stove, Water Softener, Washer, Microwave Built-in |
| BasementDevelopment | Unfinished |
| BasementType | Partial (unfinished) |
| ConstructedDate | 1869 |
| ConstructionStyleAttachment | Detached |
| CoolingType | Central Air Conditioning |
| ExteriorFinish | Metal |
| FireProtection | Smoke Detectors |
| FoundationType | Stone |
| HalfBathTotal | 1 |
| HeatingFuel | Electric, Natural Gas |
| HeatingType | Forced Air, Heat Pump |
| StoriesTotal | 2 |
| SizeInterior | 1974 Sqft |
| Type | House |
| UtilityWater | Municipal Water |
Land
| Acreage | No |
| LandAmenities | Park, Place Of Worship, Playground, Schools, Shopping |
| Sewer | Municipal Sewage System |
| SizeDepth | 158 Ft |
| SizeFrontage | 56 Ft |
| SizeIrregular | 0.206 |
| SizeTotal | 0.206 Ac|under 1/2 Acre |
| SizeTotalText | 0.206 Ac|under 1/2 Acre |
| ZoningDescription | R2 |
Rooms
| Level | Type | Length | Width | Dimensions |
|---|---|---|---|---|
| Second Level | Storage | 3'5'' x 7'10'' | ||
| Second Level | Primary Bedroom | 13'3'' x 15'7'' | ||
| Second Level | Bedroom | 11'9'' x 16'7'' | ||
| Second Level | Bedroom | 8'7'' x 12'1'' | ||
| Second Level | 2pc Bathroom | 8'7'' x 8'3'' | ||
| Basement | Storage | 26'6'' x 18'9'' | ||
| Main Level | Mud Room | 9'6'' x 5'4'' | ||
| Main Level | Living Room | 11'5'' x 20'7'' | ||
| Main Level | Eat In Kitchen | 13'1'' x 15'8'' | ||
| Main Level | Family Room | 12'4'' x 21'0'' | ||
| Main Level | 3pc Bathroom | 8' x 8'6'' |
https://www.realtor.ca/real-estate/28794605/37-decew-street-w-tavistock
Alison Willsey
Broker
25 Bruce St., Unit 5b
Kitchener, Ontario N2B 1Y4

