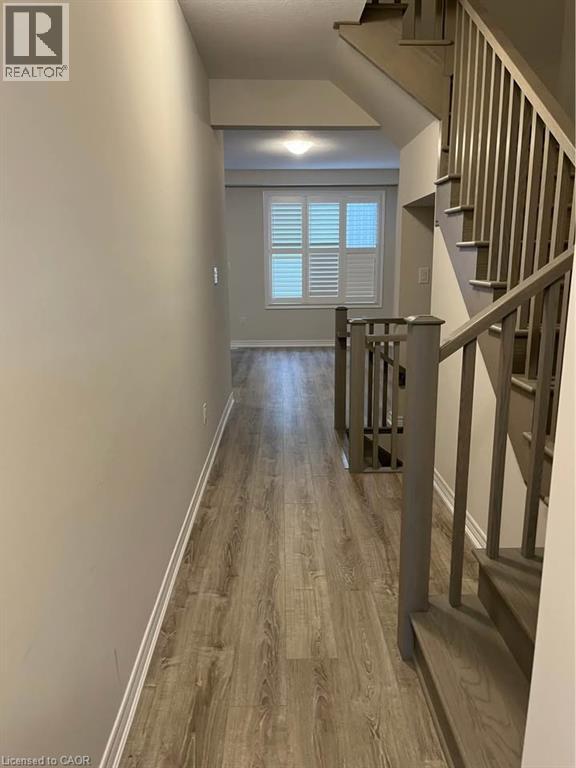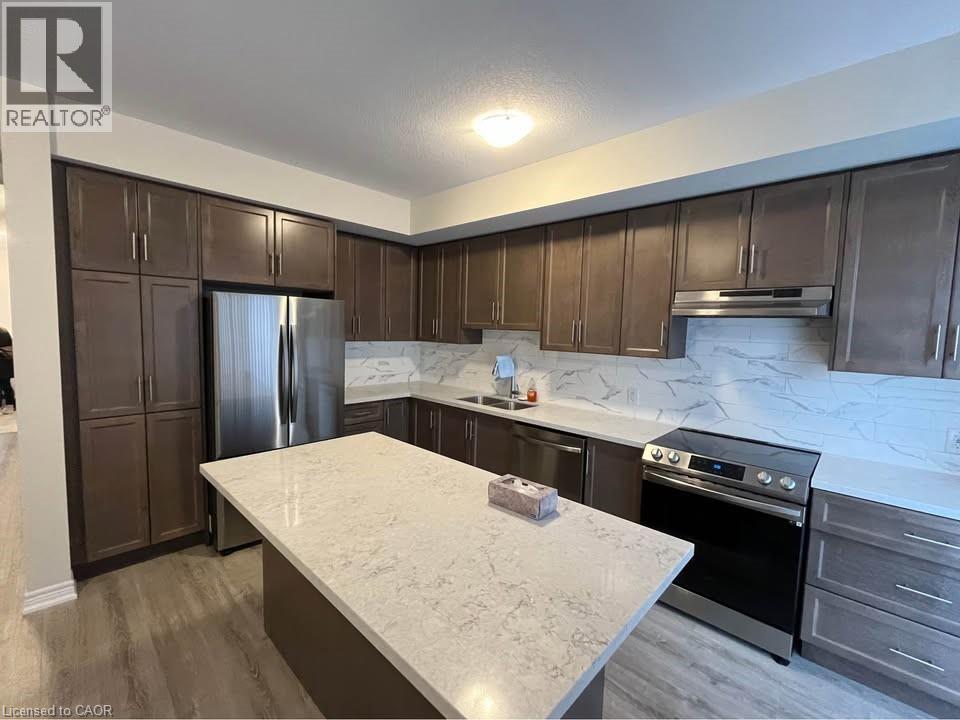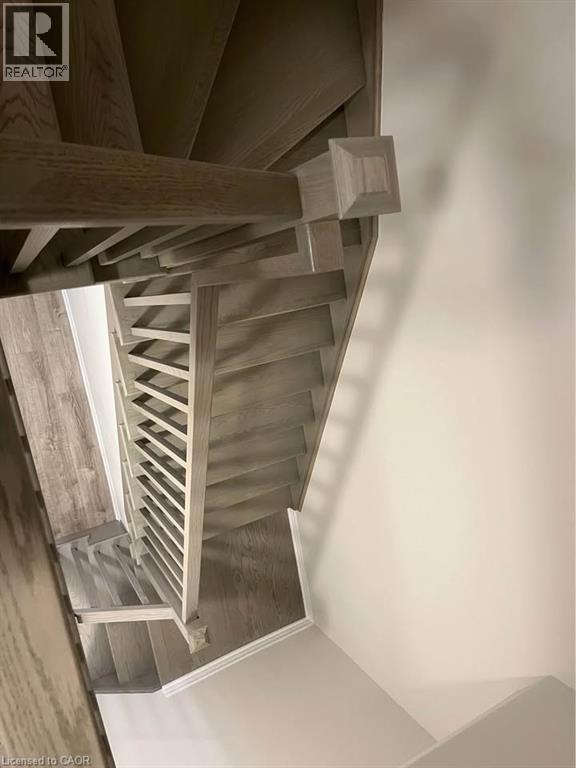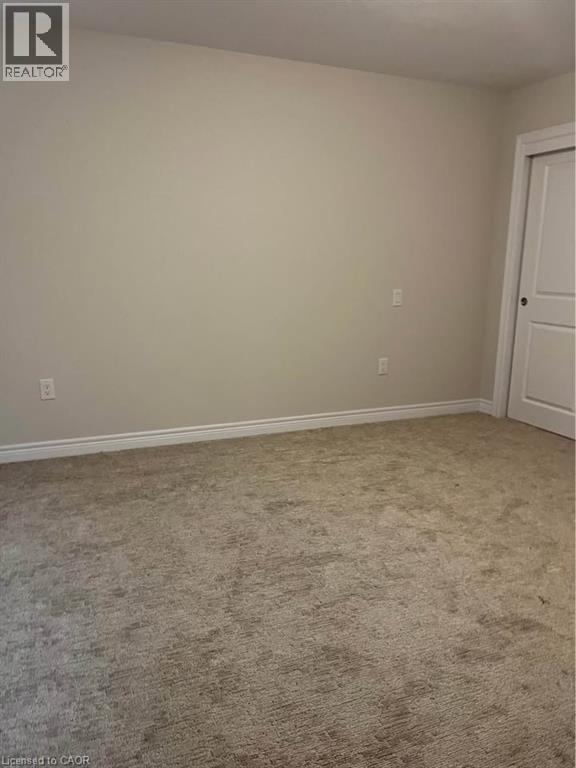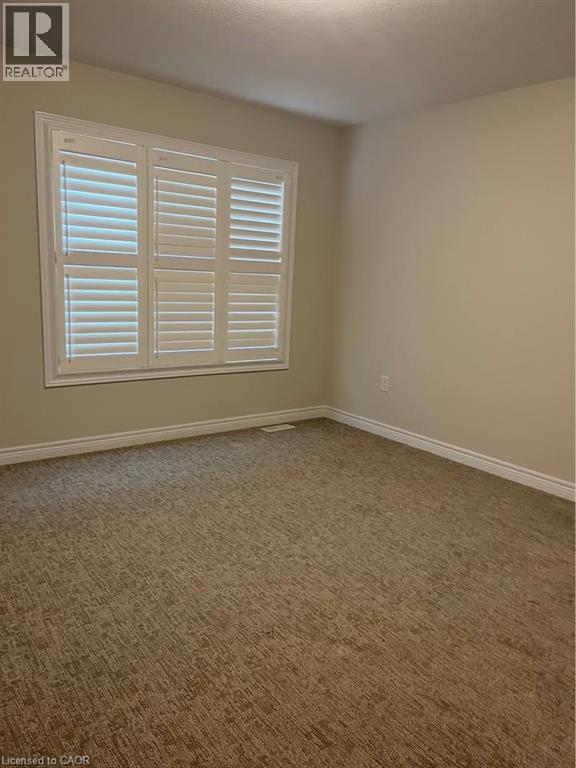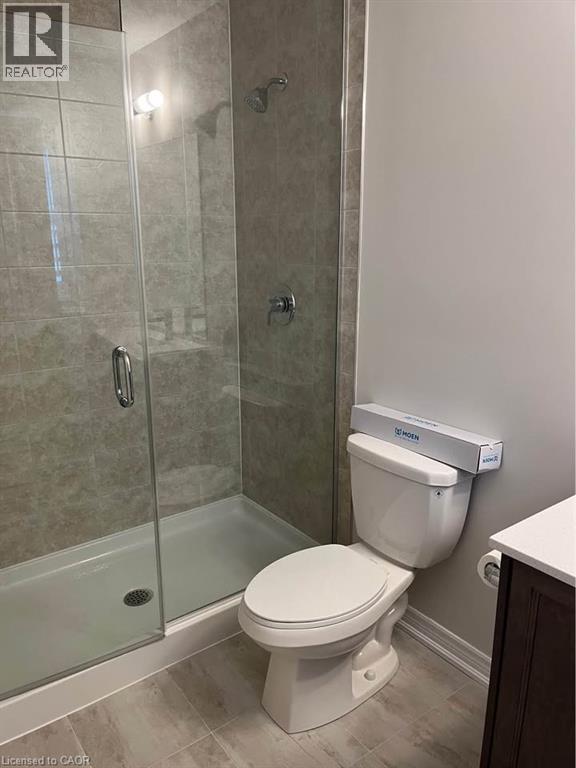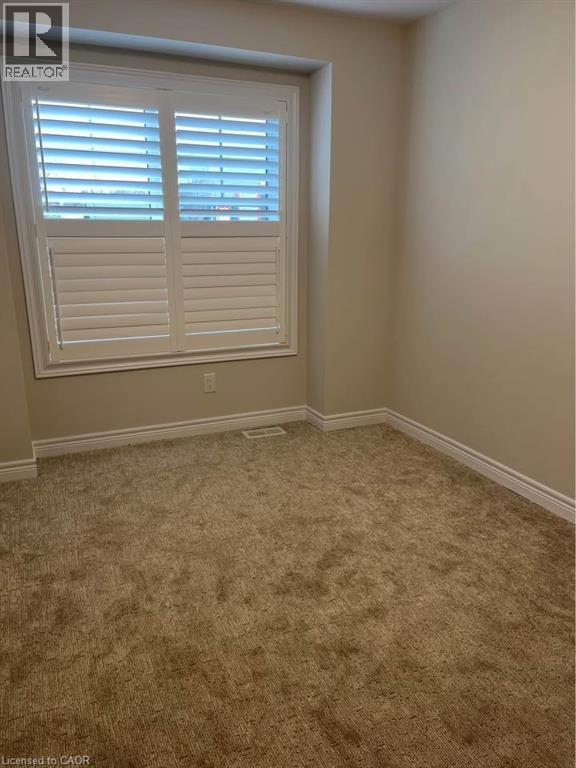11 Hollywood Court Cambridge, Ontario N1R 0C7
$2,600 Monthly
Welcome to 9 Hollywood Court. A beautiful gorgeous brand new town house. Beautifully Finished Top To Bottom, 3- Bedroom, 2.5-Bathroom. Open Concept Main Floor offers 9ft Ceiling, Laminate Flooring Including Kitchen and upgraded Hardwood Stairs. Beautiful Kitchen With upgraded Kitchen Cabinets, Granite Counter Tops And Upgraded Stainless Steel Appliances included. Upper Floor offers Laminate Flooring in Hallway, Master Bed With Upgraded glass shower And Two Additional Bedrooms. 2nd Floor Laundry With Front Load Washer And Dryer. Tons Of Windows Providing Natural Light. Additional Features included Water Softener, Central AC. Walking distance to all major Anchors like Walmart, Lowes, Home depot, Tim Horton, Canadian tire, Starbucks etc. and many more,. Great location!!! (id:63008)
Property Details
| MLS® Number | 40764858 |
| Property Type | Single Family |
| AmenitiesNearBy | Park, Place Of Worship, Schools |
| CommunityFeatures | Quiet Area |
| EquipmentType | Water Heater |
| Features | Conservation/green Belt |
| ParkingSpaceTotal | 2 |
| RentalEquipmentType | Water Heater |
Building
| BathroomTotal | 3 |
| BedroomsAboveGround | 3 |
| BedroomsTotal | 3 |
| Appliances | Dishwasher, Dryer, Refrigerator, Stove, Washer |
| ArchitecturalStyle | 2 Level |
| BasementDevelopment | Unfinished |
| BasementType | Full (unfinished) |
| ConstructedDate | 2021 |
| ConstructionStyleAttachment | Attached |
| CoolingType | None |
| ExteriorFinish | Brick, Vinyl Siding |
| FoundationType | Poured Concrete |
| HalfBathTotal | 1 |
| HeatingFuel | Natural Gas |
| HeatingType | Forced Air |
| StoriesTotal | 2 |
| SizeInterior | 1400 Sqft |
| Type | Row / Townhouse |
| UtilityWater | Municipal Water |
Parking
| Attached Garage |
Land
| AccessType | Highway Nearby |
| Acreage | No |
| LandAmenities | Park, Place Of Worship, Schools |
| Sewer | Municipal Sewage System |
| SizeFrontage | 20 Ft |
| SizeTotalText | Under 1/2 Acre |
| ZoningDescription | Rm3 |
Rooms
| Level | Type | Length | Width | Dimensions |
|---|---|---|---|---|
| Second Level | Laundry Room | Measurements not available | ||
| Second Level | 3pc Bathroom | Measurements not available | ||
| Second Level | Bedroom | 10'0'' x 10'0'' | ||
| Second Level | Bedroom | 10'2'' x 10'0'' | ||
| Second Level | 4pc Bathroom | Measurements not available | ||
| Second Level | Primary Bedroom | 14'0'' x 13'0'' | ||
| Main Level | Family Room | 15'1'' x 10'1'' | ||
| Main Level | 2pc Bathroom | Measurements not available | ||
| Main Level | Kitchen | 15'0'' x 10'0'' |
https://www.realtor.ca/real-estate/28794993/11-hollywood-court-cambridge
Amir Nazir
Salesperson
720 Westmount Rd.
Kitchener, Ontario N2E 2M6

