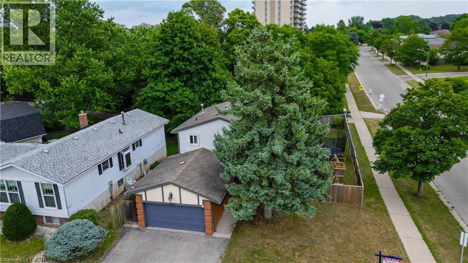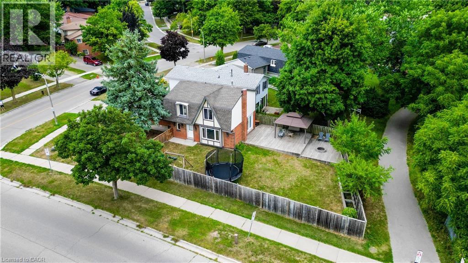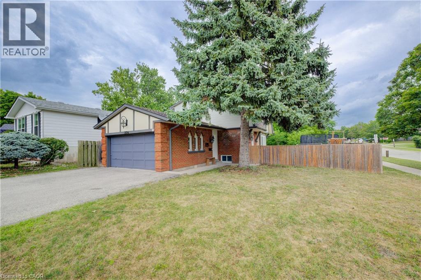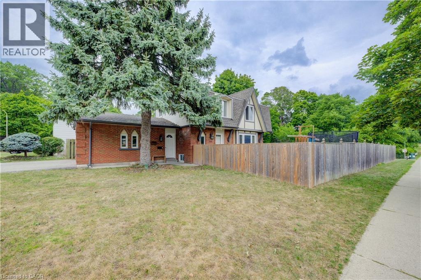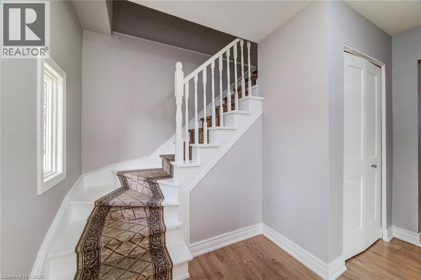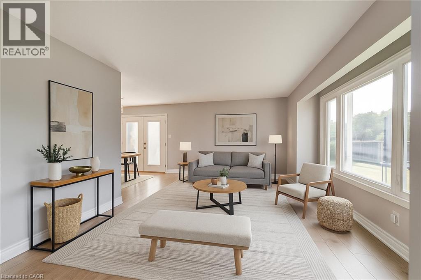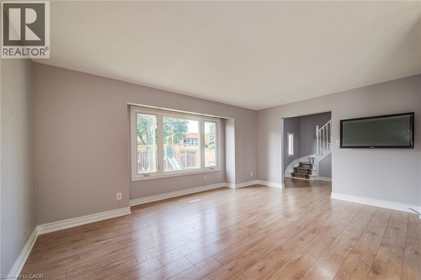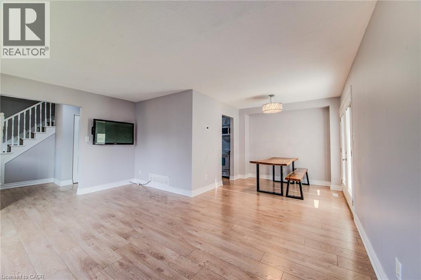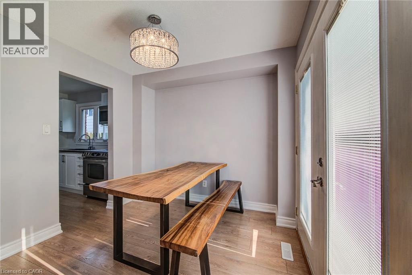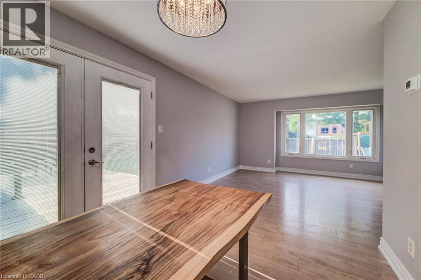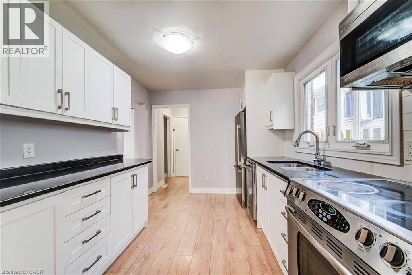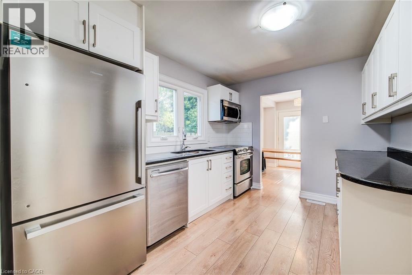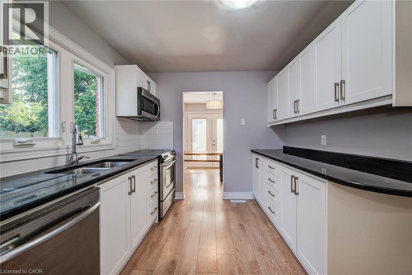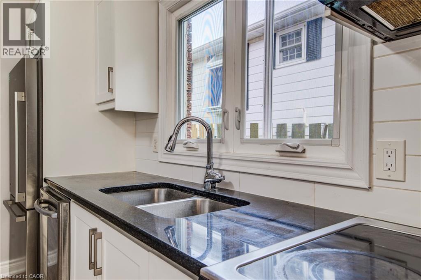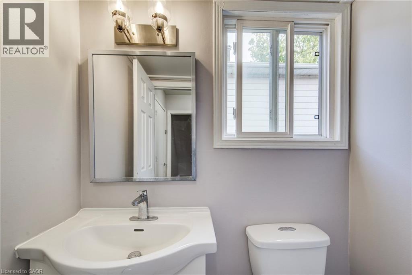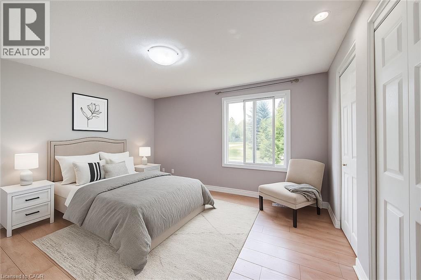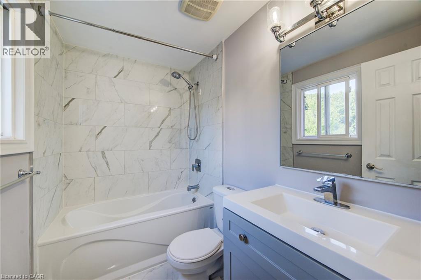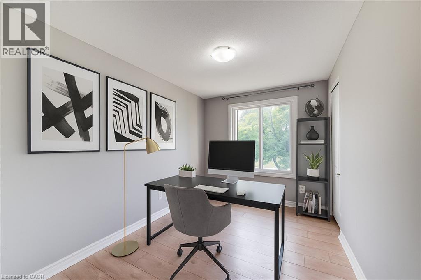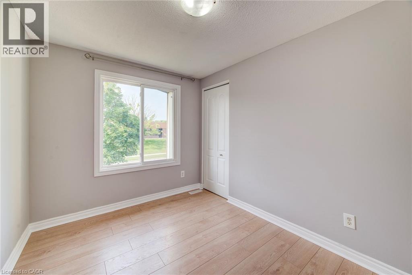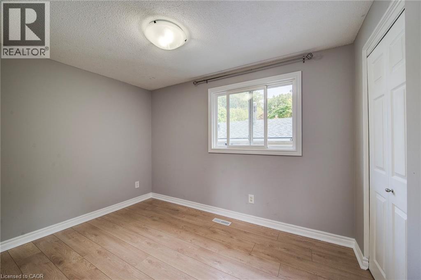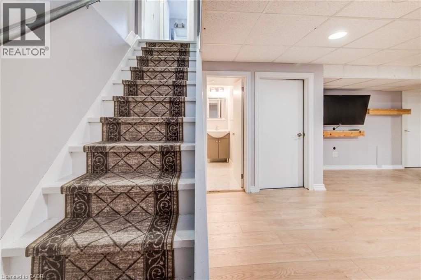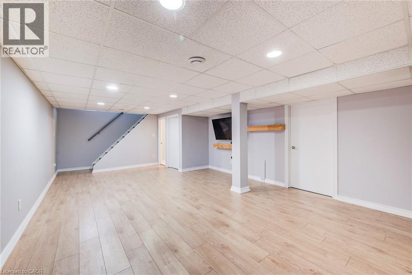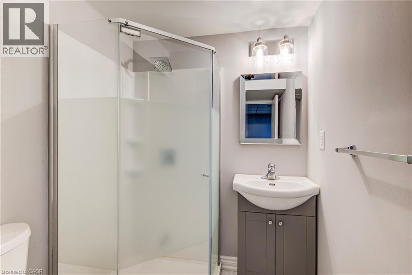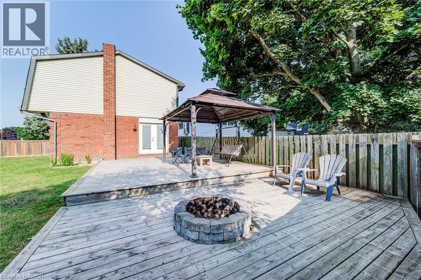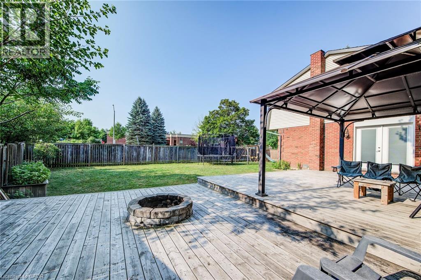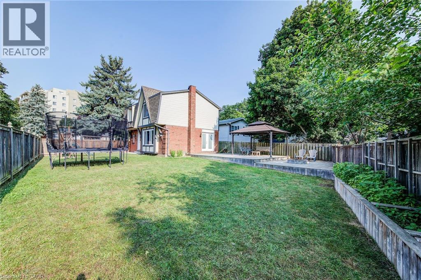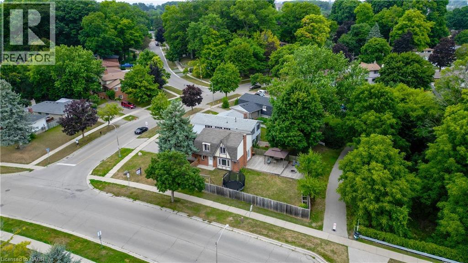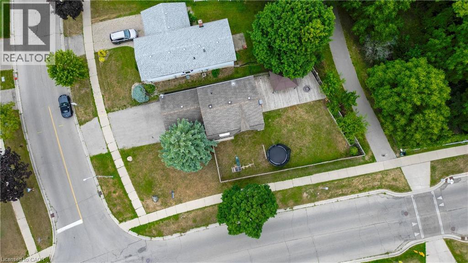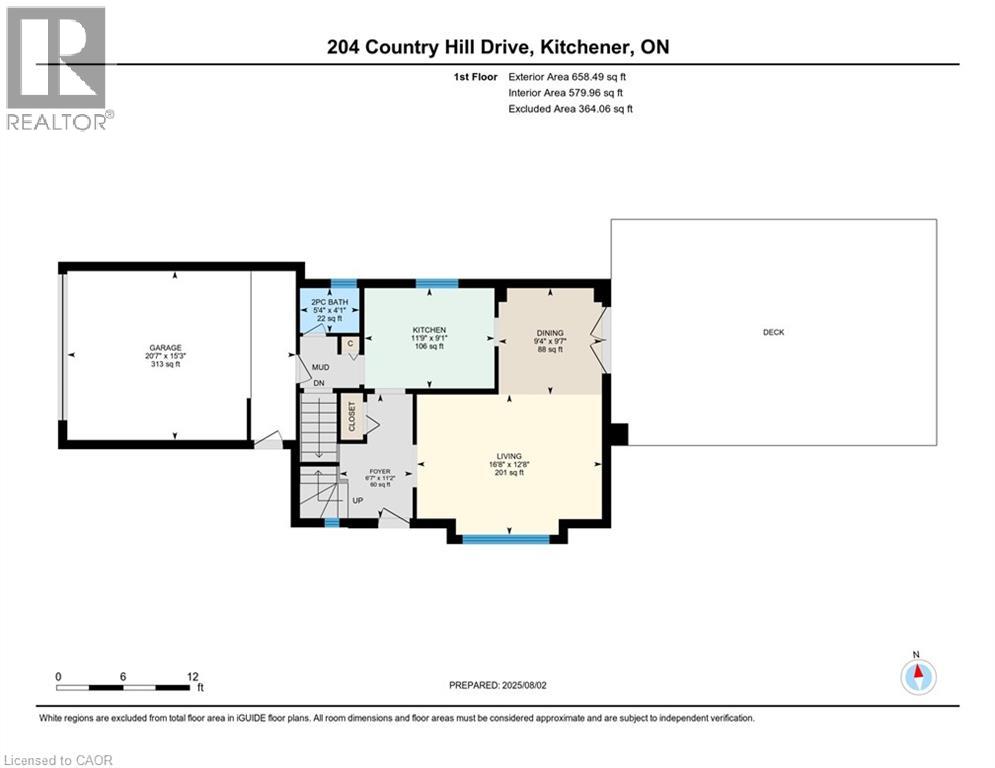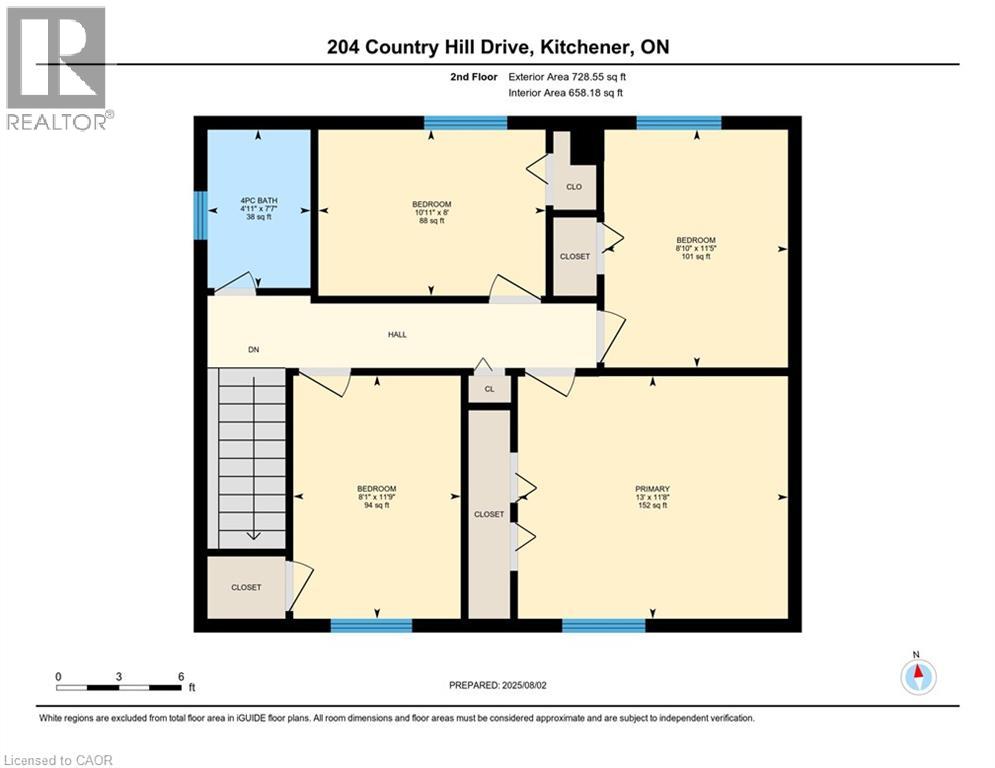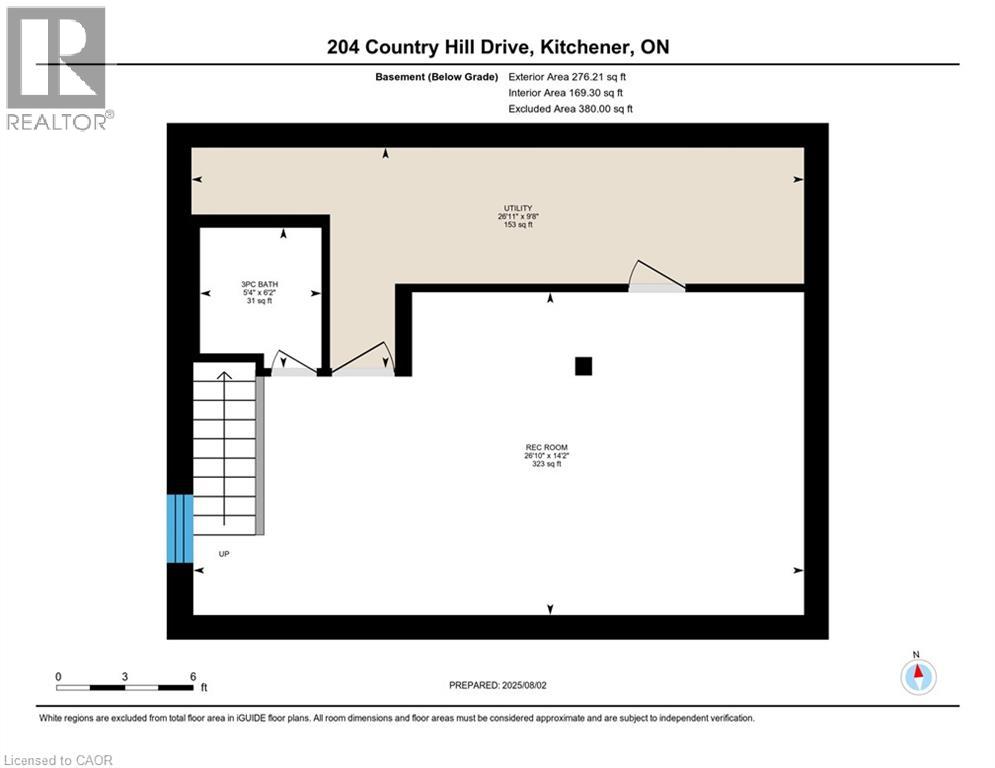204 Country Hill Drive Kitchener, Ontario N2E 1R6
$749,900
Move-in ready and fully renovated from top to bottom in 2022! This stunning 4-bedroom, 3-bathroom home located in the desirable neighborhood of Country Hills offers modern living with a bright, open-concept main floor featuring a spacious living and dining area. The carpetfree design flows into a contemporary kitchen with stainless steel appliances and seamless access to the dining room—perfect for entertaining. All four bedrooms are located on the second level, with a beautifully updated 4-piece bathroom featuring elegant marble tile in the shower. The fully finished basement includes a large rec room, 3-piece bathroom, laundry, and a utility room for extra storage. Step outside to enjoy the large backyard, complete with a spacious deck and fully fenced for privacy—ideal for family gatherings and outdoor living. Conveniently located near Sunrise Shopping Centre, schools, parks, public transit, and with easy highway access—this home checks all the boxes! (id:63008)
Property Details
| MLS® Number | 40767516 |
| Property Type | Single Family |
| AmenitiesNearBy | Park, Place Of Worship, Playground, Public Transit, Schools, Shopping |
| CommunityFeatures | Community Centre |
| ParkingSpaceTotal | 3 |
Building
| BathroomTotal | 3 |
| BedroomsAboveGround | 4 |
| BedroomsTotal | 4 |
| Appliances | Dishwasher, Dryer, Microwave, Refrigerator, Stove, Washer |
| ArchitecturalStyle | 2 Level |
| BasementDevelopment | Finished |
| BasementType | Full (finished) |
| ConstructedDate | 1973 |
| ConstructionStyleAttachment | Detached |
| CoolingType | Central Air Conditioning |
| ExteriorFinish | Brick |
| FoundationType | Poured Concrete |
| HalfBathTotal | 1 |
| HeatingFuel | Natural Gas |
| HeatingType | Forced Air |
| StoriesTotal | 2 |
| SizeInterior | 1663 Sqft |
| Type | House |
| UtilityWater | Municipal Water |
Parking
| Attached Garage |
Land
| AccessType | Highway Access |
| Acreage | No |
| LandAmenities | Park, Place Of Worship, Playground, Public Transit, Schools, Shopping |
| Sewer | Municipal Sewage System |
| SizeFrontage | 63 Ft |
| SizeTotalText | Under 1/2 Acre |
| ZoningDescription | R2a |
Rooms
| Level | Type | Length | Width | Dimensions |
|---|---|---|---|---|
| Second Level | Primary Bedroom | 11'8'' x 13'0'' | ||
| Second Level | Bedroom | 11'5'' x 8'10'' | ||
| Second Level | Bedroom | 8'0'' x 10'11'' | ||
| Second Level | Bedroom | 11'9'' x 8'1'' | ||
| Second Level | 4pc Bathroom | Measurements not available | ||
| Basement | Utility Room | 9'8'' x 26'11'' | ||
| Basement | Recreation Room | 14'2'' x 26'10'' | ||
| Basement | 3pc Bathroom | Measurements not available | ||
| Main Level | Living Room | 12'8'' x 16'8'' | ||
| Main Level | Kitchen | 9'1'' x 11'9'' | ||
| Main Level | Foyer | 11'2'' x 6'7'' | ||
| Main Level | Dining Room | 9'7'' x 9'4'' | ||
| Main Level | 2pc Bathroom | Measurements not available |
https://www.realtor.ca/real-estate/28831509/204-country-hill-drive-kitchener
Tony Johal
Broker
1400 Bishop St. N, Suite B
Cambridge, Ontario N1R 6W8

